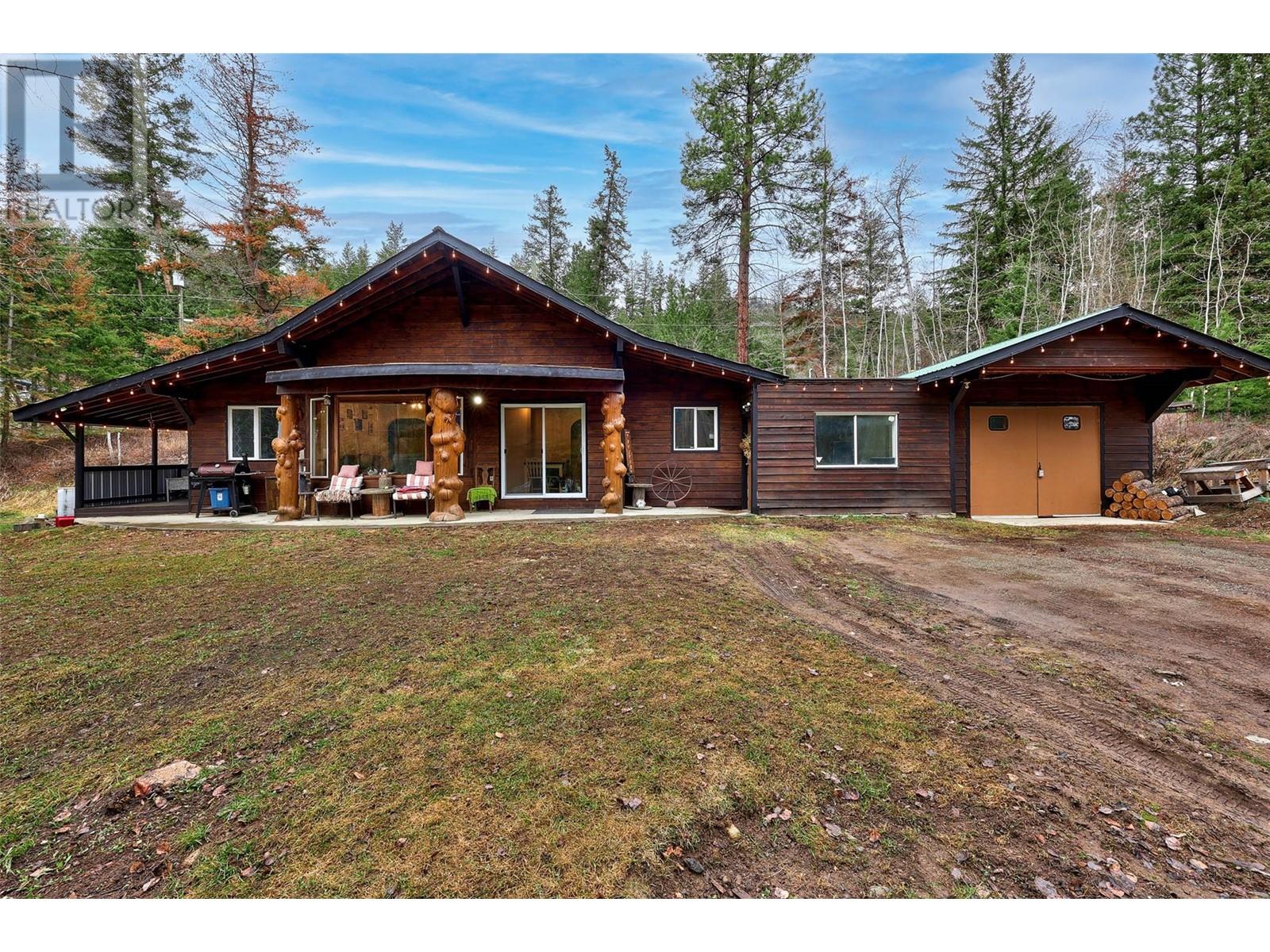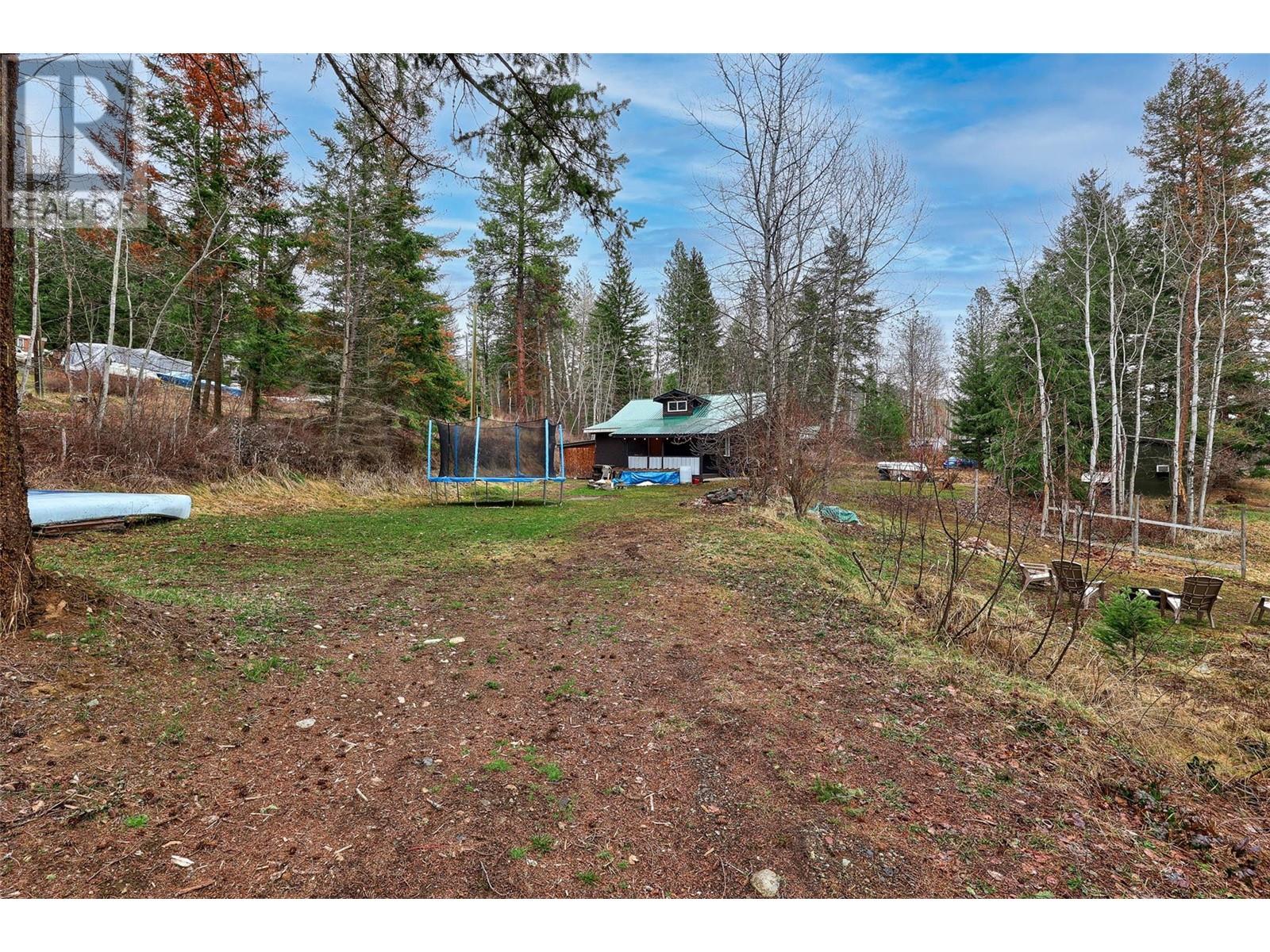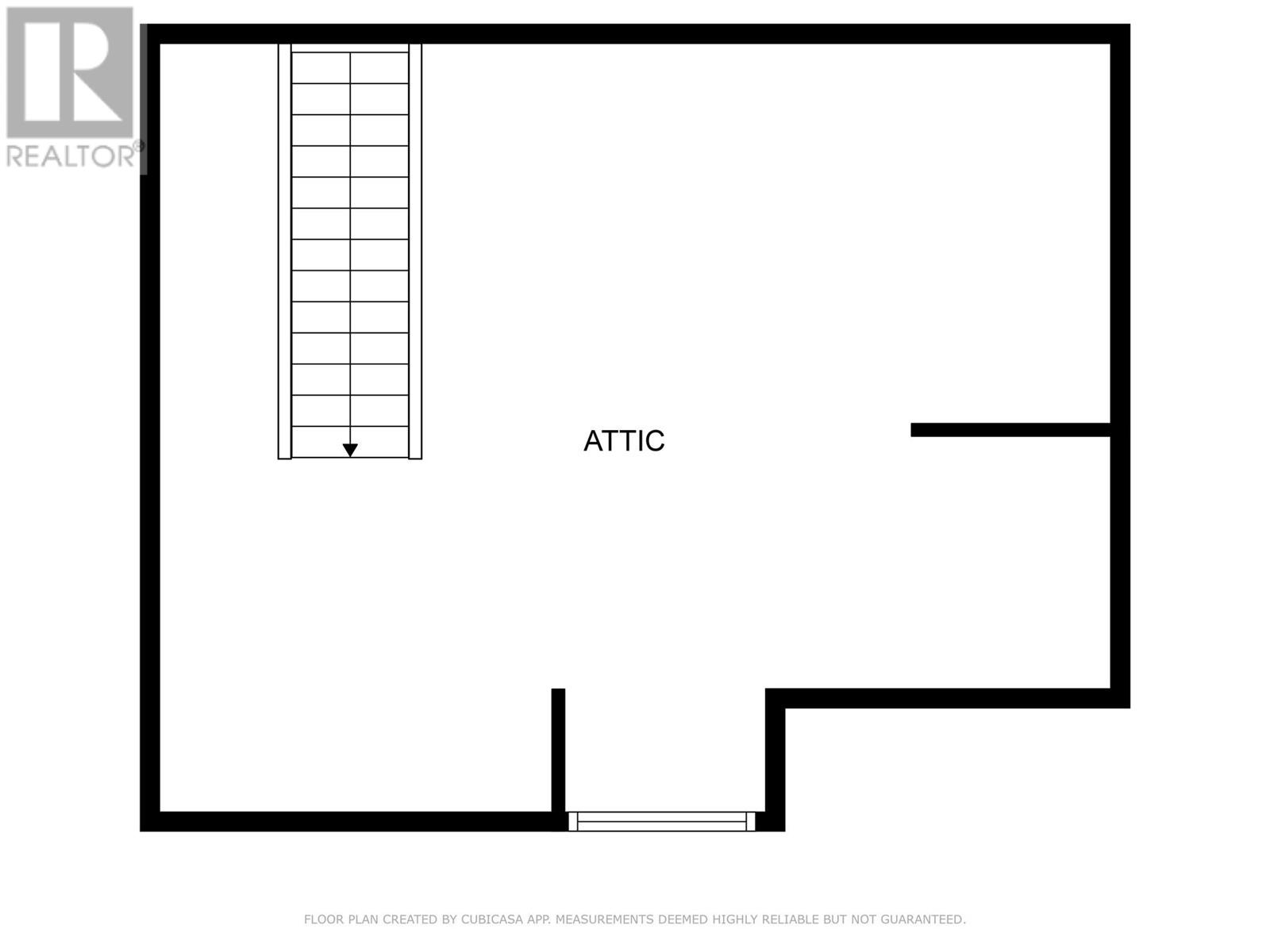3 Bedroom
1 Bathroom
1428 sqft
Split Level Entry
Wall Unit
Baseboard Heaters, See Remarks
$419,900
Located just 20 minutes from Kamloops and a short walk to Paul Lake, this well-kept home offers the perfect blend of privacy, updates, and outdoor living. The area is known for its friendly community and year-round recreation—ideal for anyone who enjoys fishing, hiking, quadding, or simply relaxing by the water. The home has seen extensive upgrades, including a fully renovated kitchen and bathroom, updated appliances, new flooring, lighting, doors, and fresh paint inside and out. Major mechanical updates include a new hot water tank, pressure tank, water pump, water lines to the well, and a septic system upgrade in 2019. Inside, the open-concept layout connects a bright kitchen and living room with large windows and access to the front porch. You'll find plenty of storage with two attached workshops—one insulated—and a versatile loft space that offers room to grow. Set on a 0.23-acre corner lot, the property also includes a covered side deck, an insulated meat shed, and a chicken coop. Measurements are approximate and should be verified by the buyer if important. (id:24231)
Property Details
|
MLS® Number
|
10341396 |
|
Property Type
|
Single Family |
|
Neigbourhood
|
Paul Lake |
|
Community Features
|
Rentals Not Allowed |
|
Parking Space Total
|
1 |
Building
|
Bathroom Total
|
1 |
|
Bedrooms Total
|
3 |
|
Appliances
|
Refrigerator, Dishwasher, Microwave, Oven, Washer & Dryer |
|
Architectural Style
|
Split Level Entry |
|
Constructed Date
|
2000 |
|
Construction Style Attachment
|
Detached |
|
Construction Style Split Level
|
Other |
|
Cooling Type
|
Wall Unit |
|
Exterior Finish
|
Wood Siding |
|
Flooring Type
|
Mixed Flooring |
|
Heating Fuel
|
Electric |
|
Heating Type
|
Baseboard Heaters, See Remarks |
|
Roof Material
|
Metal |
|
Roof Style
|
Unknown |
|
Stories Total
|
2 |
|
Size Interior
|
1428 Sqft |
|
Type
|
House |
|
Utility Water
|
Well |
Parking
Land
|
Acreage
|
No |
|
Size Irregular
|
0.22 |
|
Size Total
|
0.22 Ac|under 1 Acre |
|
Size Total Text
|
0.22 Ac|under 1 Acre |
|
Zoning Type
|
Unknown |
Rooms
| Level |
Type |
Length |
Width |
Dimensions |
|
Second Level |
Other |
|
|
25' x 16'5'' |
|
Main Level |
Laundry Room |
|
|
6'2'' x 8'9'' |
|
Main Level |
Recreation Room |
|
|
13'3'' x 21'1'' |
|
Main Level |
Primary Bedroom |
|
|
13'5'' x 9'7'' |
|
Main Level |
Bedroom |
|
|
9'1'' x 12'10'' |
|
Main Level |
Bedroom |
|
|
8'9'' x 9'1'' |
|
Main Level |
Dining Room |
|
|
7'4'' x 11'5'' |
|
Main Level |
Kitchen |
|
|
9'5'' x 12'5'' |
|
Main Level |
Living Room |
|
|
12'9'' x 9'7'' |
|
Main Level |
5pc Bathroom |
|
|
Measurements not available |
https://www.realtor.ca/real-estate/28107559/2431-cowichan-drive-kamloops-paul-lake









































