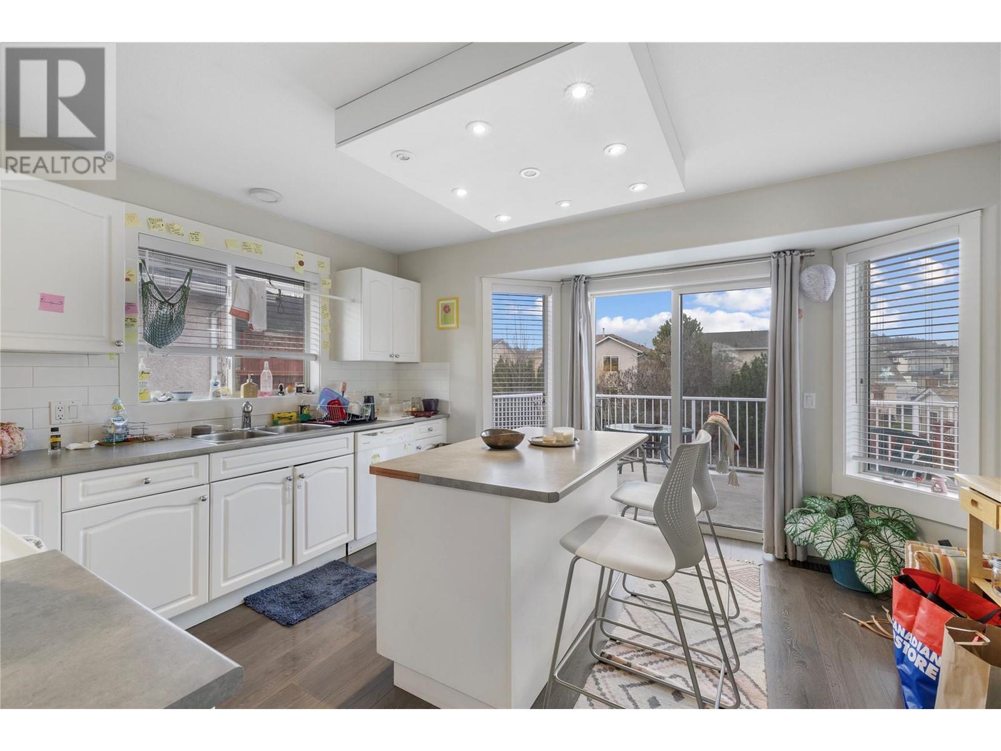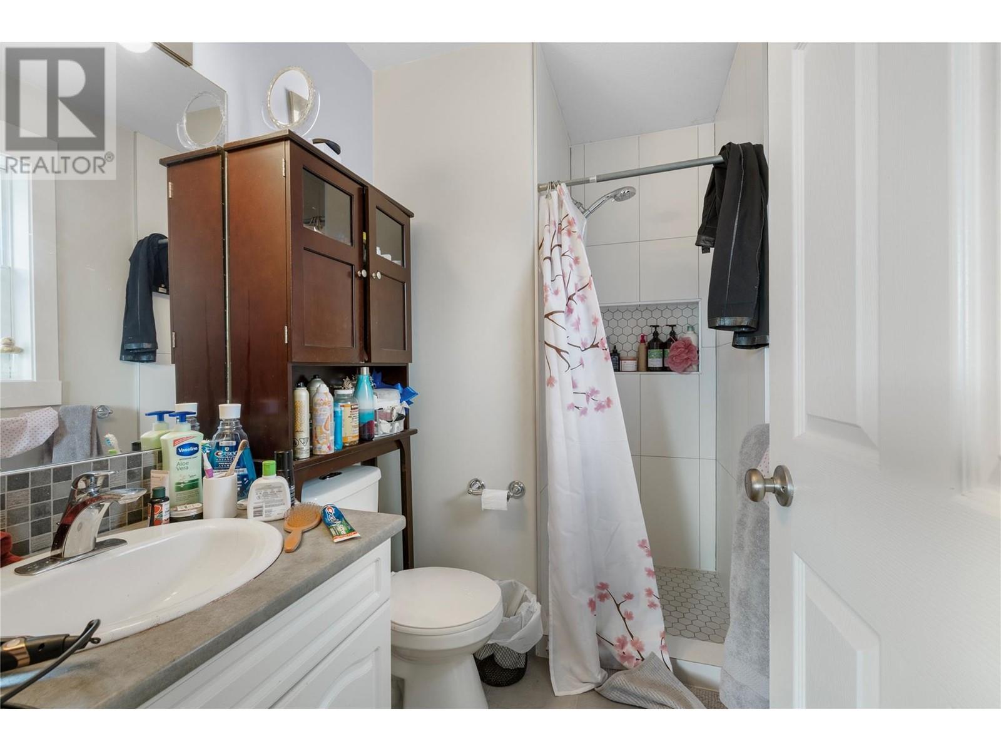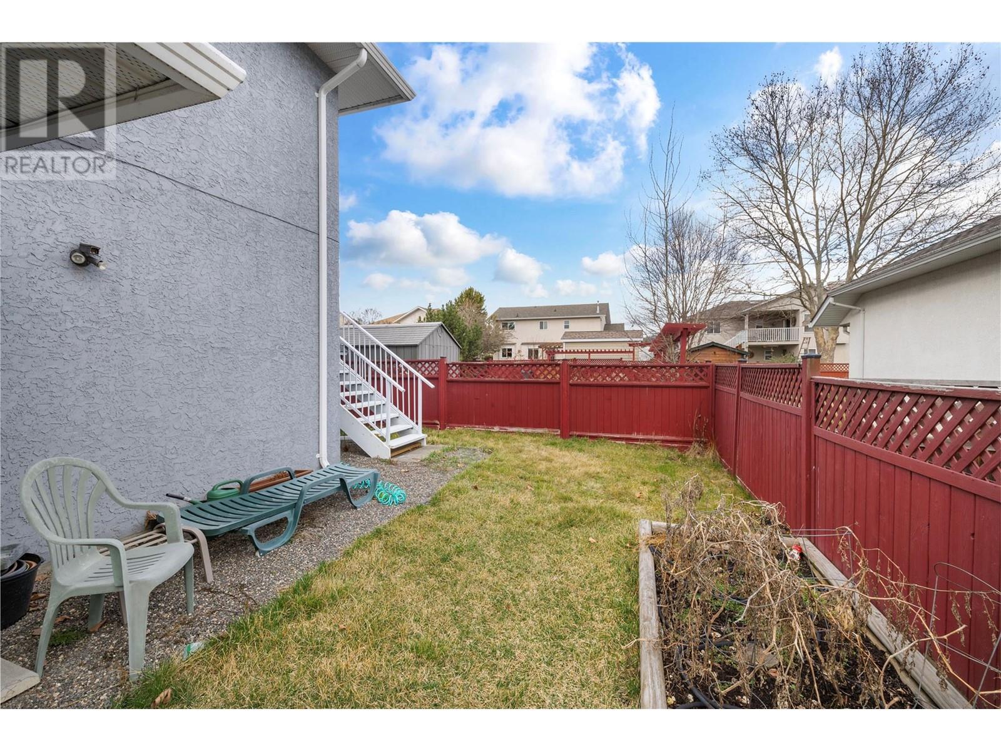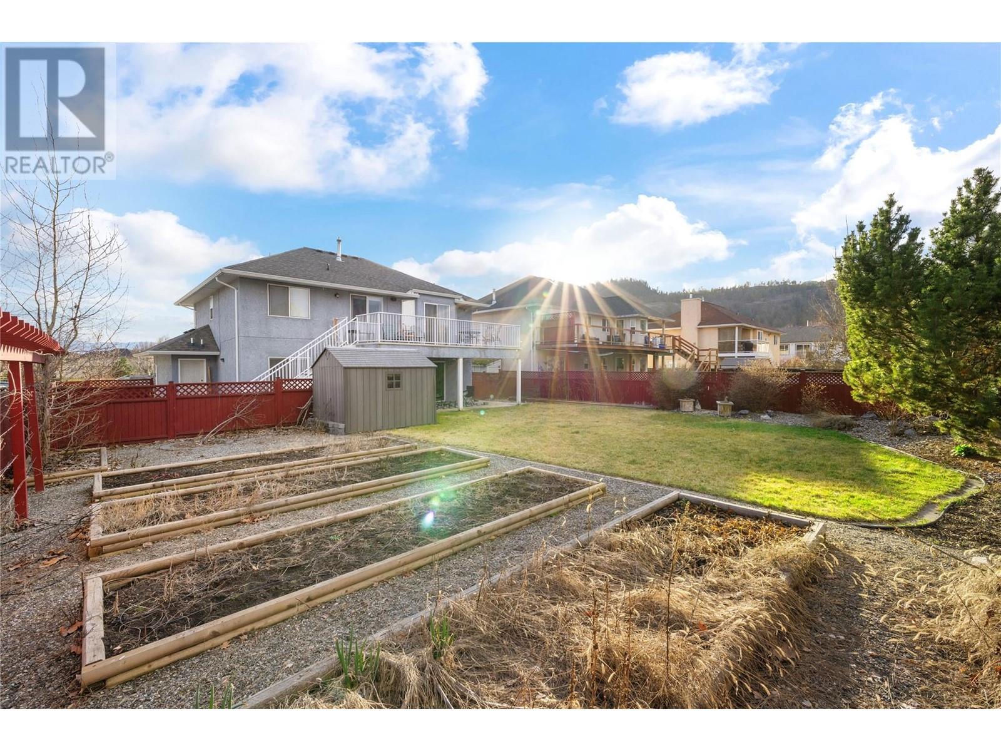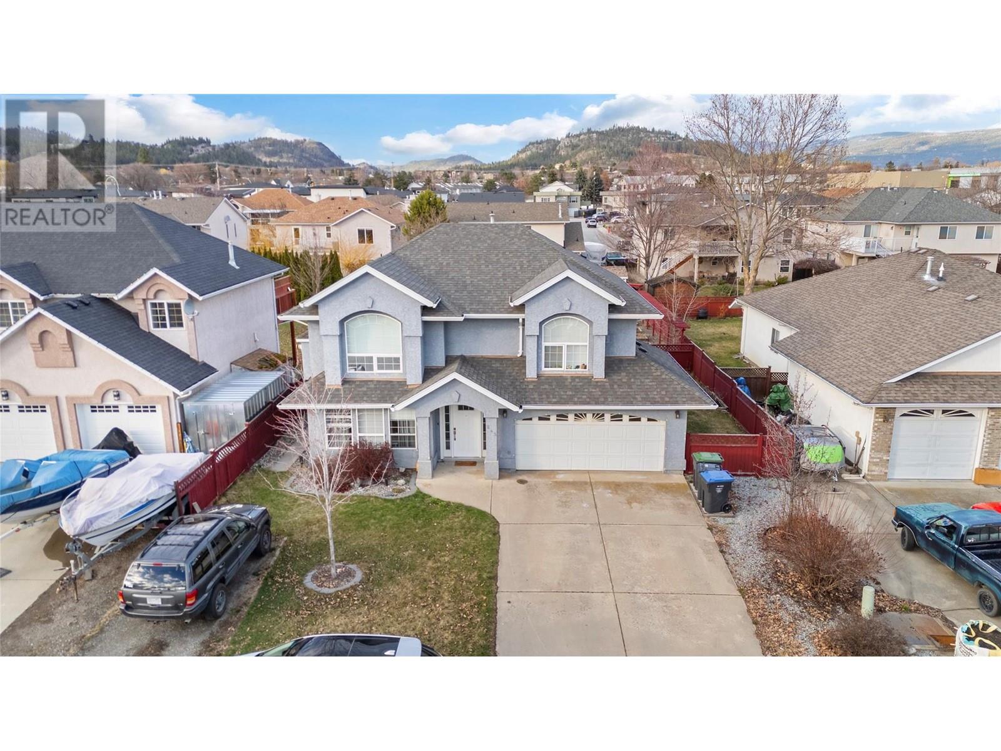4 Bedroom
3 Bathroom
1878 sqft
Bungalow
Fireplace
Central Air Conditioning
Forced Air, See Remarks
Landscaped, Level
$935,000
This exceptional family home in the highly desirable North Glenmore neighborhood is perfectly positioned, backing onto the scenic Matera Glen Park! Just a short walk to both Dr. Knox Middle School and North Glenmore Elementary, it offers unparalleled convenience for families. The home features a versatile one-bedroom in-law suite on the ground level, which can easily be reintegrated into the main living space—making it a great investment opportunity or extended family option. Upstairs, you'll find three bright and spacious bedrooms, including a primary suite with its own ensuite. The open-concept living and dining areas offer beautiful park views and a cozy natural gas fireplace. The bright kitchen includes a large island and provides direct access to the backyard. The outdoor space is thoughtfully divided into two separate yards, each with its own private entrance, offering privacy and flexibility for multi-generational living or rental use. The flat, well-maintained yards are ideal for children and pets, and include a full sprinkler system and a double car garage. (id:24231)
Property Details
|
MLS® Number
|
10341300 |
|
Property Type
|
Single Family |
|
Neigbourhood
|
North Glenmore |
|
Amenities Near By
|
Park, Schools, Shopping |
|
Features
|
Level Lot, One Balcony |
|
Parking Space Total
|
2 |
Building
|
Bathroom Total
|
3 |
|
Bedrooms Total
|
4 |
|
Architectural Style
|
Bungalow |
|
Basement Type
|
Partial |
|
Constructed Date
|
1994 |
|
Construction Style Attachment
|
Detached |
|
Cooling Type
|
Central Air Conditioning |
|
Exterior Finish
|
Stucco |
|
Fire Protection
|
Smoke Detector Only |
|
Fireplace Fuel
|
Gas |
|
Fireplace Present
|
Yes |
|
Fireplace Type
|
Unknown |
|
Heating Type
|
Forced Air, See Remarks |
|
Roof Material
|
Cedar Shake |
|
Roof Style
|
Unknown |
|
Stories Total
|
1 |
|
Size Interior
|
1878 Sqft |
|
Type
|
House |
|
Utility Water
|
Municipal Water |
Parking
Land
|
Acreage
|
No |
|
Fence Type
|
Fence |
|
Land Amenities
|
Park, Schools, Shopping |
|
Landscape Features
|
Landscaped, Level |
|
Sewer
|
Municipal Sewage System |
|
Size Frontage
|
60 Ft |
|
Size Irregular
|
0.16 |
|
Size Total
|
0.16 Ac|under 1 Acre |
|
Size Total Text
|
0.16 Ac|under 1 Acre |
|
Zoning Type
|
Unknown |
Rooms
| Level |
Type |
Length |
Width |
Dimensions |
|
Second Level |
Other |
|
|
5'1'' x 5'10'' |
|
Second Level |
Dining Room |
|
|
12'4'' x 7'7'' |
|
Second Level |
Full Bathroom |
|
|
8'11'' x 5'0'' |
|
Second Level |
Bedroom |
|
|
10'5'' x 12'6'' |
|
Second Level |
Bedroom |
|
|
10'1'' x 9'1'' |
|
Second Level |
3pc Ensuite Bath |
|
|
5' x 8' |
|
Second Level |
Primary Bedroom |
|
|
14'4'' x 13'2'' |
|
Second Level |
Kitchen |
|
|
15'5'' x 15'5'' |
|
Second Level |
Living Room |
|
|
12'2'' x 17'1'' |
|
Main Level |
Utility Room |
|
|
4'11'' x 4'3'' |
|
Main Level |
Laundry Room |
|
|
7'1'' x 6'9'' |
|
Main Level |
3pc Bathroom |
|
|
8'7'' x 4'11'' |
|
Main Level |
Bedroom |
|
|
9'5'' x 10'4'' |
|
Main Level |
Kitchen |
|
|
15'5'' x 15'5'' |
|
Main Level |
Living Room |
|
|
12'2'' x 17'2'' |
https://www.realtor.ca/real-estate/28145307/243-glen-park-drive-kelowna-north-glenmore





