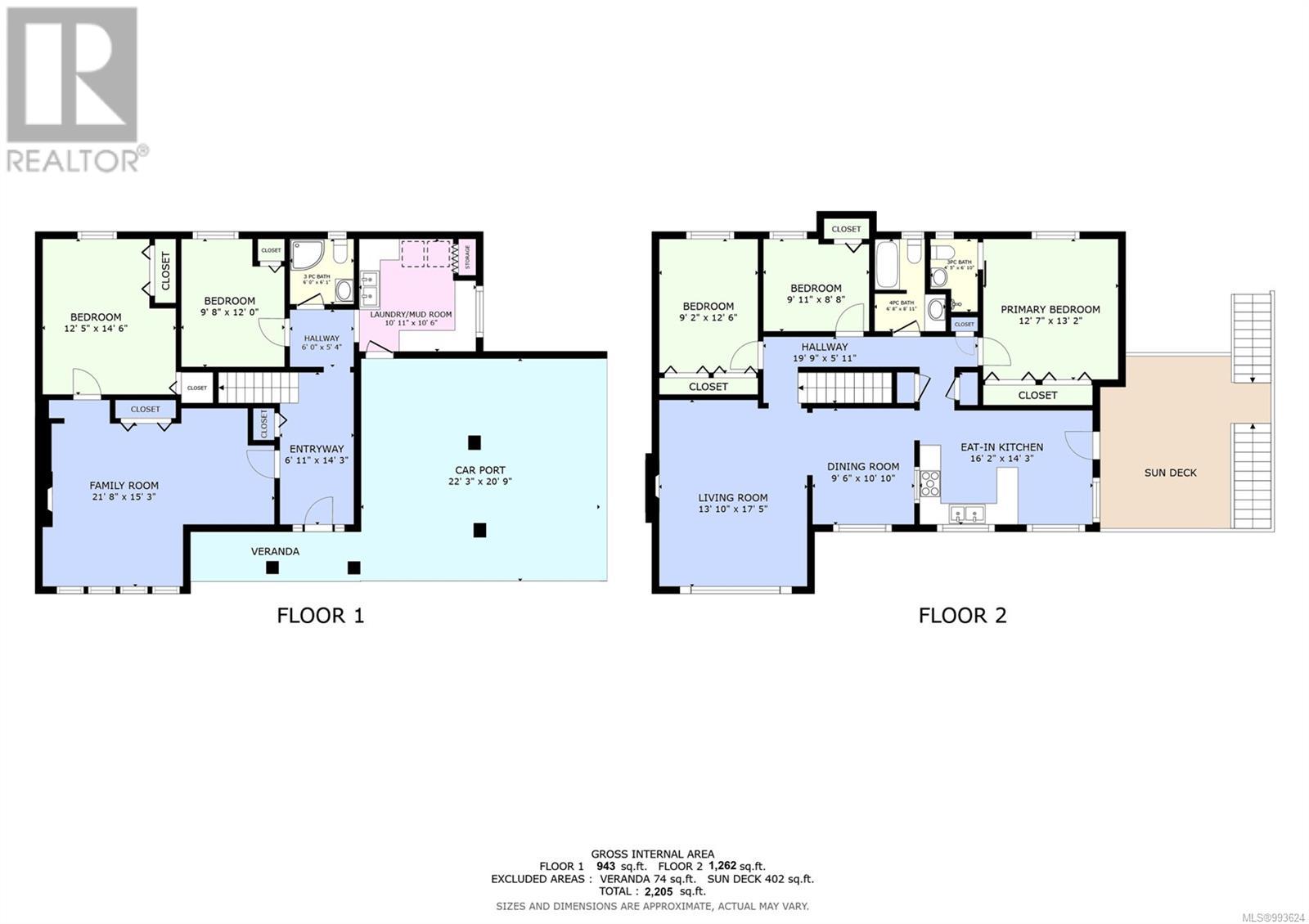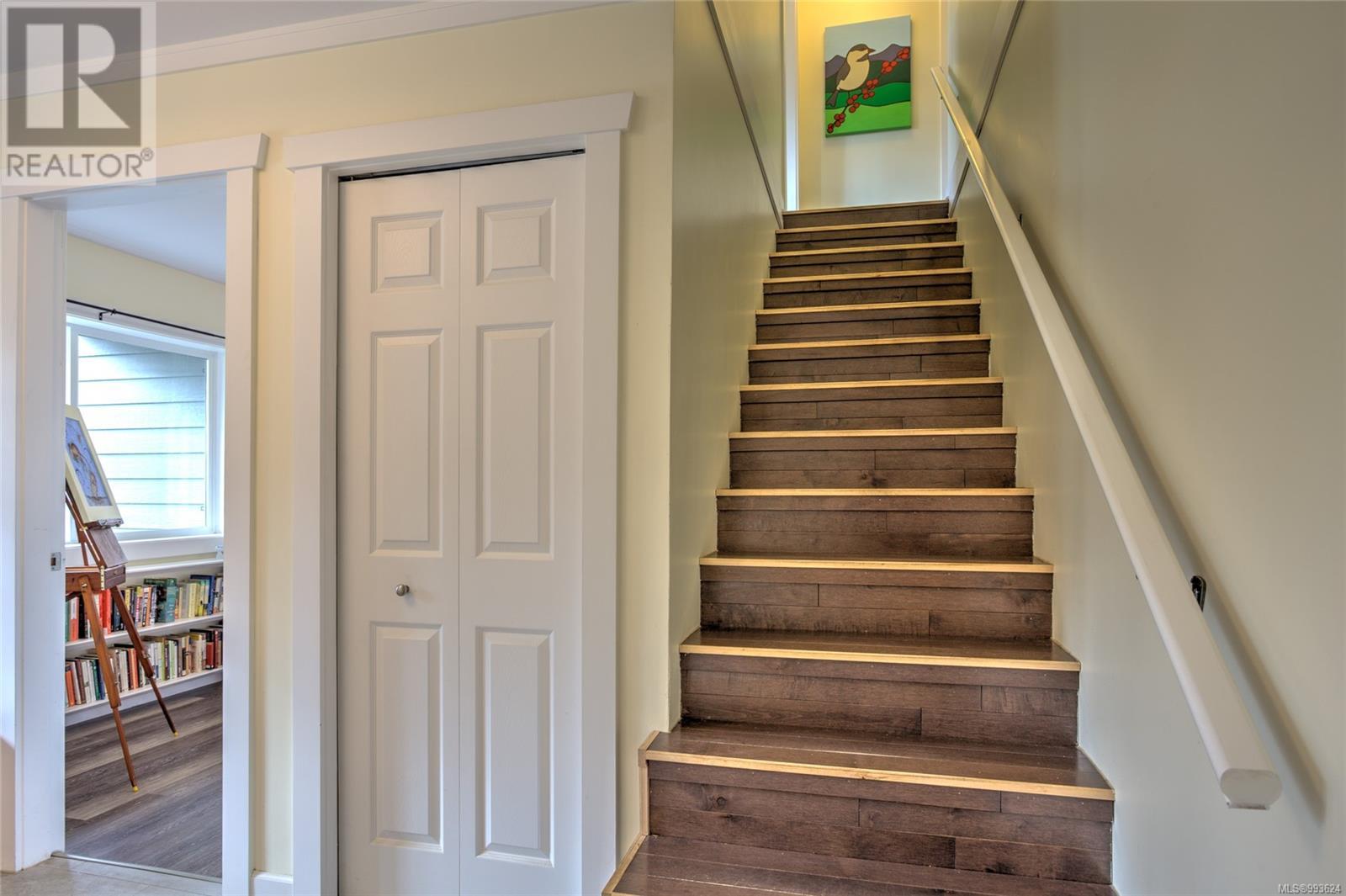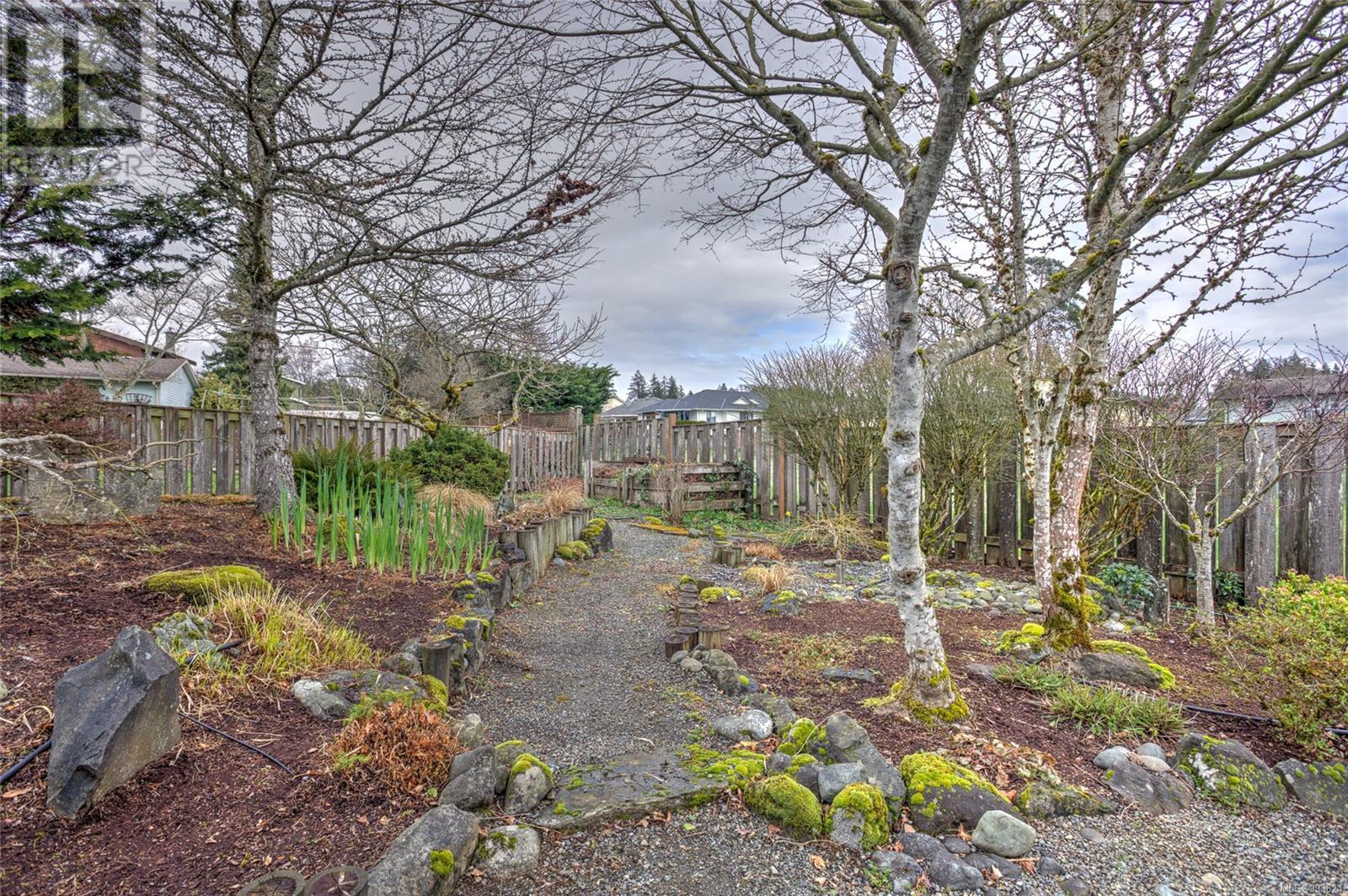2429 Trillium Terr Duncan, British Columbia V9L 3Z7
$879,900
Incredible well-maintained home in Timber Crest. This 5 bed 3 bath home has had many updates over time. Windows, light fixtures, appliances, bathrooms, doors, siding, decking, stairs, railings, and an exceptional and traditional Japanese garden. There is a hand-built, crafted cedar 12x 12 shed for all your garden tools. Enjoy the beautiful sound of the water flowing into the pond of Goldfish while sitting in your rear yard. With many enjoyable vistas from the living room, Kitchen or large sundeck, this home offers space to breathe deep inside and outside. A double carport and plenty of driveway parking for all sorts of toys and ideas. This home has been on many Japanese garden tours. It is Truly exceptional from head to toe. Top it all with direct gate access from your yard to the neighboring park for lots of Family fun and school Catchment of Alex Aiken (id:24231)
Open House
This property has open houses!
12:00 pm
Ends at:2:00 pm
Property Details
| MLS® Number | 993624 |
| Property Type | Single Family |
| Neigbourhood | East Duncan |
| Features | Private Setting, Southern Exposure |
| Parking Space Total | 4 |
| Structure | Workshop |
| View Type | City View, Mountain View, Valley View |
Building
| Bathroom Total | 3 |
| Bedrooms Total | 5 |
| Constructed Date | 1976 |
| Cooling Type | See Remarks |
| Fireplace Present | Yes |
| Fireplace Total | 2 |
| Heating Fuel | Electric |
| Heating Type | Baseboard Heaters |
| Size Interior | 2701 Sqft |
| Total Finished Area | 2205 Sqft |
| Type | House |
Land
| Acreage | No |
| Size Irregular | 10890 |
| Size Total | 10890 Sqft |
| Size Total Text | 10890 Sqft |
| Zoning Description | R-2 |
| Zoning Type | Residential |
Rooms
| Level | Type | Length | Width | Dimensions |
|---|---|---|---|---|
| Lower Level | Recreation Room | 20'6 x 15'3 | ||
| Lower Level | Laundry Room | 11 ft | 10 ft | 11 ft x 10 ft |
| Lower Level | Bedroom | 10 ft | 12 ft | 10 ft x 12 ft |
| Lower Level | Entrance | 14'1 x 7'2 | ||
| Lower Level | Bedroom | 14'2 x 11'7 | ||
| Lower Level | Bathroom | 3-Piece | ||
| Main Level | Primary Bedroom | 13'5 x 12'5 | ||
| Main Level | Living Room | 18 ft | 18 ft x Measurements not available | |
| Main Level | Kitchen | 11 ft | 11 ft x Measurements not available | |
| Main Level | Ensuite | 3-Piece | ||
| Main Level | Dining Nook | 9'6 x 7'1 | ||
| Main Level | Dining Room | 11'1 x 10'2 | ||
| Main Level | Bedroom | 9 ft | Measurements not available x 9 ft | |
| Main Level | Bedroom | 9'10 x 8'7 | ||
| Main Level | Bathroom | 4-Piece |
https://www.realtor.ca/real-estate/28097900/2429-trillium-terr-duncan-east-duncan
Interested?
Contact us for more information


























































