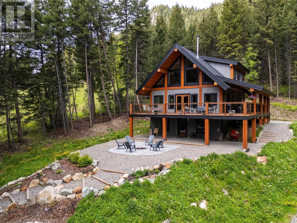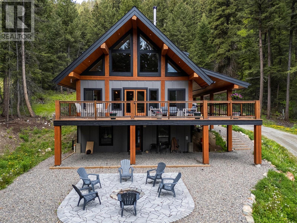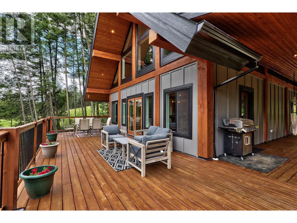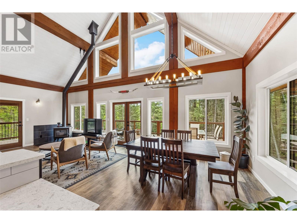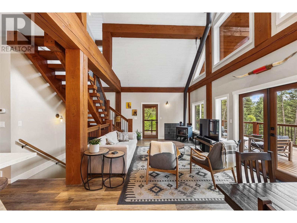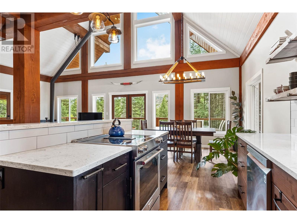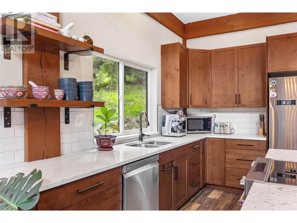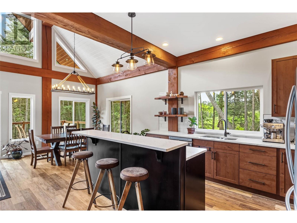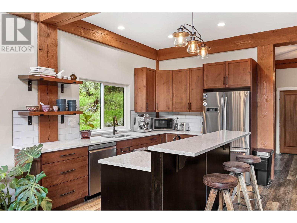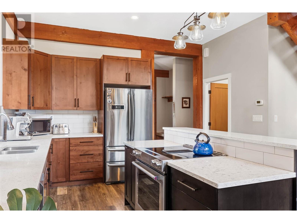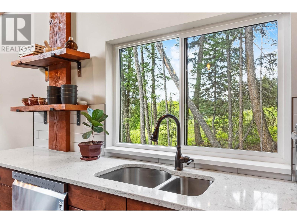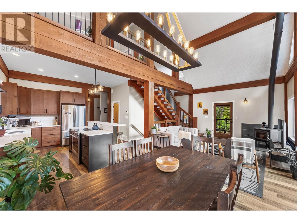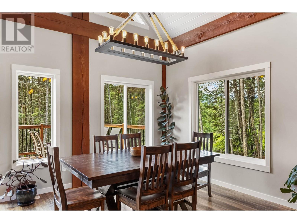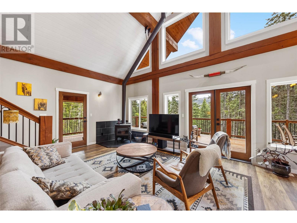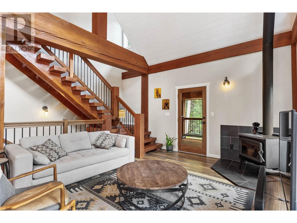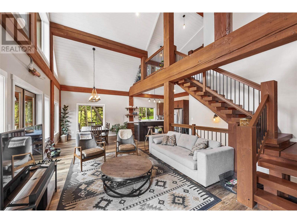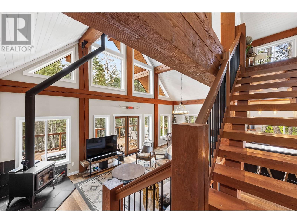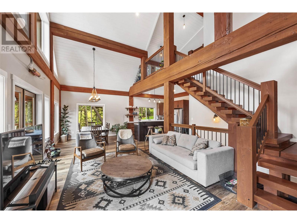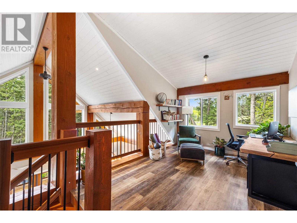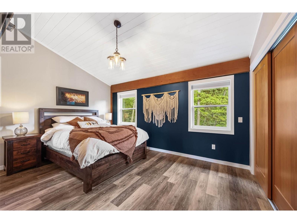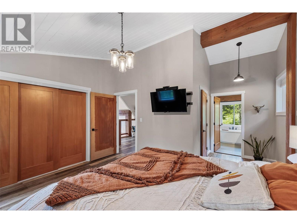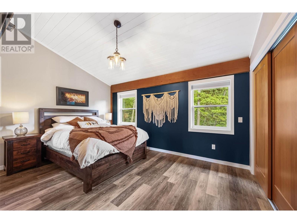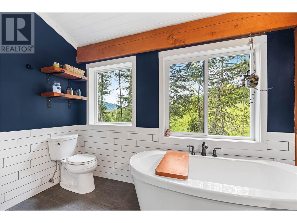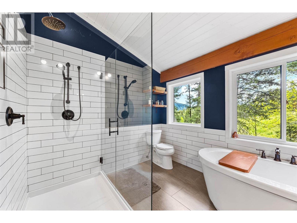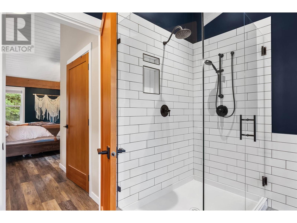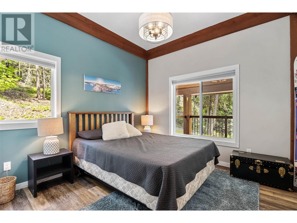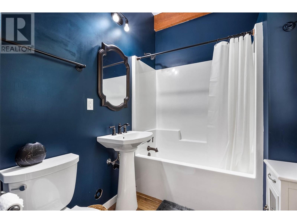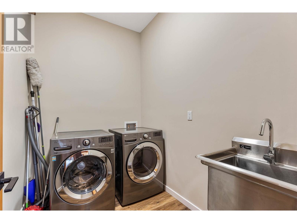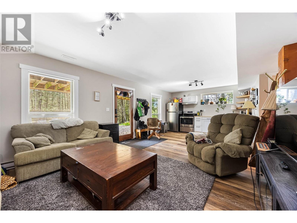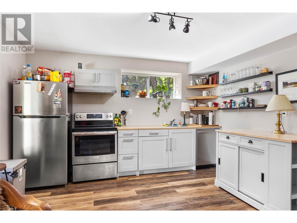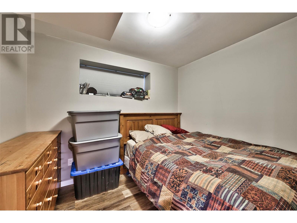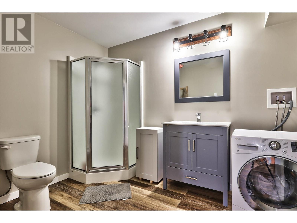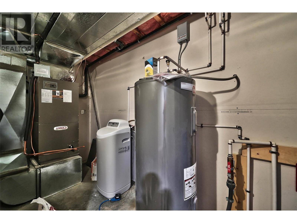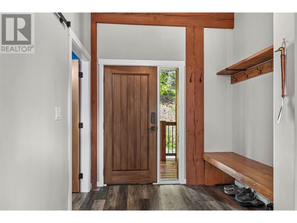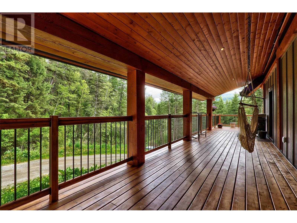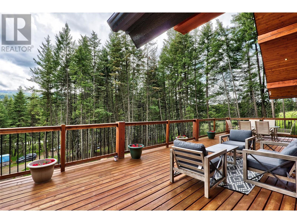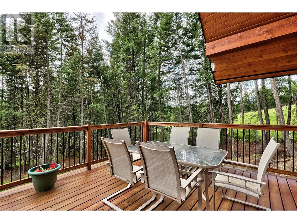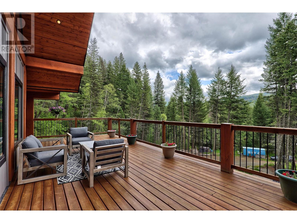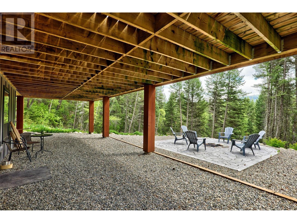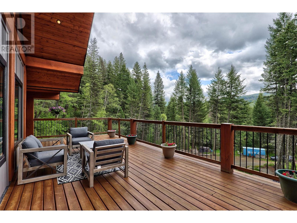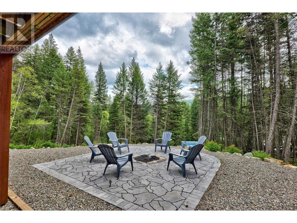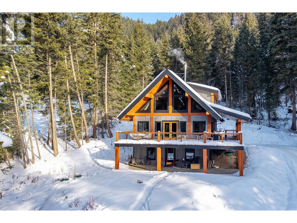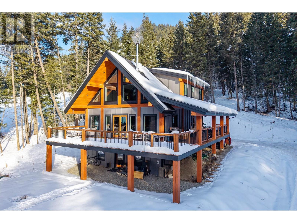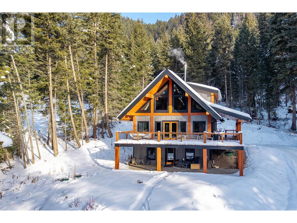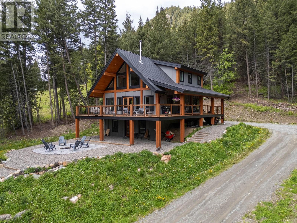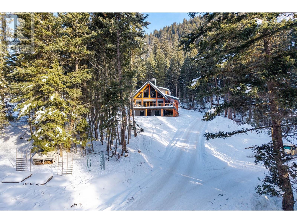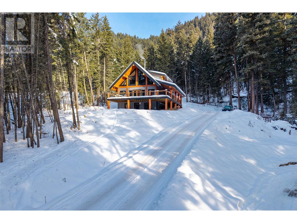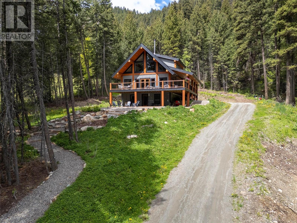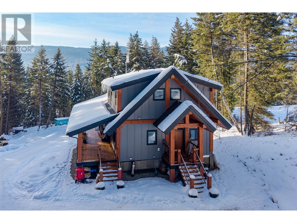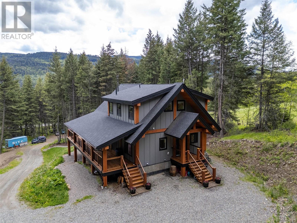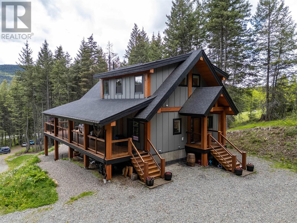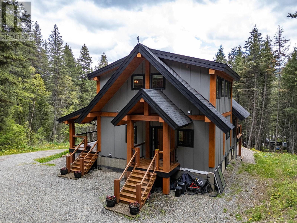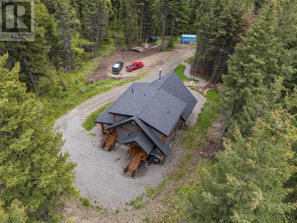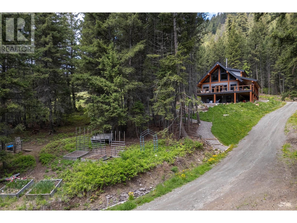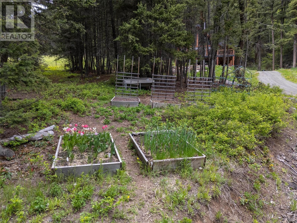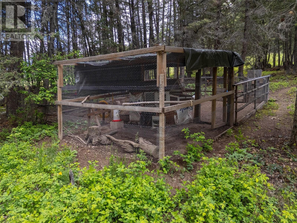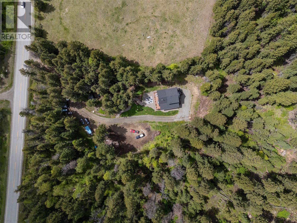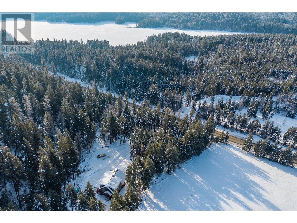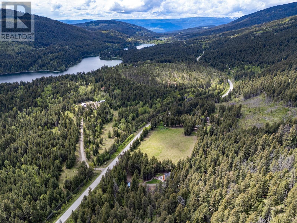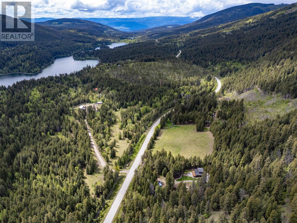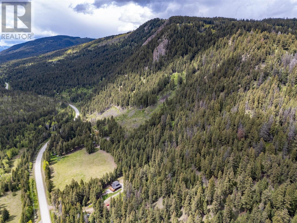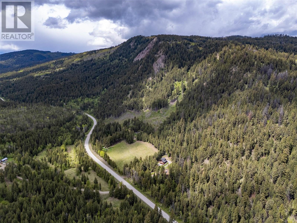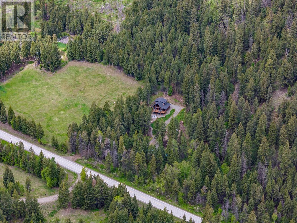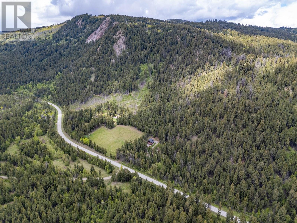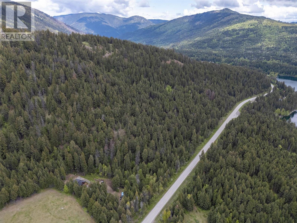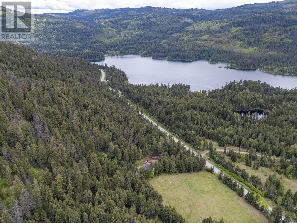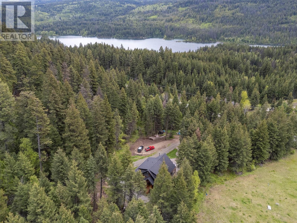4 Bedroom
3 Bathroom
2668 sqft
Split Level Entry
Fireplace
Baseboard Heaters, Forced Air, Stove
Acreage
Sloping, Wooded Area
$1,569,000
Discover your dream home nestled on 5 acres opposite Heffley Lake, 10 min to Sun Peaks Resort & only 35 min to Kamloops! This stunning 2017-built timber frame home features 4 bedrooms, 3 bathrooms, including 2-bed suite ideal for income or guest accommodations. The open concept main floor is perfect for gathering with its sleek modern kitchen including quartz countertops, island & eatery bar open to the dining area & great room with vaulted ceilings, gorgeous exposed timbers, cozy wood stove & walls of windows showering the area with an abundance of natural light. Double glass doors lead to an expansive deck & covered side patio, ideal for outdoor entertaining! Retreat upstairs to your luxurious primary suite with ample closet space & ensuite bath with cozy radiant heated tile to soak in the tub while gazing out the windows at incredible mountain views. All 5 acres are very usable with some clearing, partially fenced for livestock with chicken coop. High speed internet. Offered furnished. See listing for 3D and video tours. (id:24231)
Property Details
|
MLS® Number
|
10331399 |
|
Property Type
|
Single Family |
|
Neigbourhood
|
Heffley |
|
Amenities Near By
|
Golf Nearby, Recreation, Ski Area |
|
Community Features
|
Rural Setting |
|
Features
|
Private Setting, Sloping |
Building
|
Bathroom Total
|
3 |
|
Bedrooms Total
|
4 |
|
Appliances
|
Range, Refrigerator, Dishwasher, Oven - Electric, Microwave, See Remarks, Washer & Dryer |
|
Architectural Style
|
Split Level Entry |
|
Basement Type
|
Full |
|
Constructed Date
|
2017 |
|
Construction Style Attachment
|
Detached |
|
Construction Style Split Level
|
Other |
|
Exterior Finish
|
Other |
|
Fireplace Fuel
|
Wood |
|
Fireplace Present
|
Yes |
|
Fireplace Type
|
Conventional |
|
Flooring Type
|
Vinyl |
|
Heating Fuel
|
Other, Wood |
|
Heating Type
|
Baseboard Heaters, Forced Air, Stove |
|
Roof Material
|
Vinyl Shingles |
|
Roof Style
|
Unknown |
|
Stories Total
|
3 |
|
Size Interior
|
2668 Sqft |
|
Type
|
House |
|
Utility Water
|
Well |
Parking
Land
|
Access Type
|
Easy Access |
|
Acreage
|
Yes |
|
Land Amenities
|
Golf Nearby, Recreation, Ski Area |
|
Landscape Features
|
Sloping, Wooded Area |
|
Size Irregular
|
5.09 |
|
Size Total
|
5.09 Ac|5 - 10 Acres |
|
Size Total Text
|
5.09 Ac|5 - 10 Acres |
|
Zoning Type
|
Agricultural |
Rooms
| Level |
Type |
Length |
Width |
Dimensions |
|
Second Level |
Loft |
|
|
15'11'' x 10'8'' |
|
Second Level |
Primary Bedroom |
|
|
11'1'' x 14'7'' |
|
Second Level |
5pc Bathroom |
|
|
Measurements not available |
|
Lower Level |
Utility Room |
|
|
13'6'' x 6' |
|
Main Level |
Kitchen |
|
|
13'6'' x 12'5'' |
|
Main Level |
Living Room |
|
|
18'5'' x 13'11'' |
|
Main Level |
Dining Room |
|
|
9'1'' x 12'0'' |
|
Main Level |
Bedroom |
|
|
11'1'' x 10'6'' |
|
Main Level |
Laundry Room |
|
|
8'1'' x 6'0'' |
|
Main Level |
Foyer |
|
|
8'0'' x 10'6'' |
|
Main Level |
4pc Bathroom |
|
|
Measurements not available |
|
Additional Accommodation |
Full Bathroom |
|
|
Measurements not available |
|
Additional Accommodation |
Bedroom |
|
|
8'0'' x 11'2'' |
|
Additional Accommodation |
Bedroom |
|
|
10'2'' x 9'10'' |
|
Additional Accommodation |
Living Room |
|
|
17'10'' x 14'0'' |
|
Additional Accommodation |
Kitchen |
|
|
8'6'' x 12'10'' |
|
Additional Accommodation |
Other |
|
|
7'2'' x 5'0'' |
https://www.realtor.ca/real-estate/27775971/2409-heffley-louis-cr-road-sun-peaks-heffley
