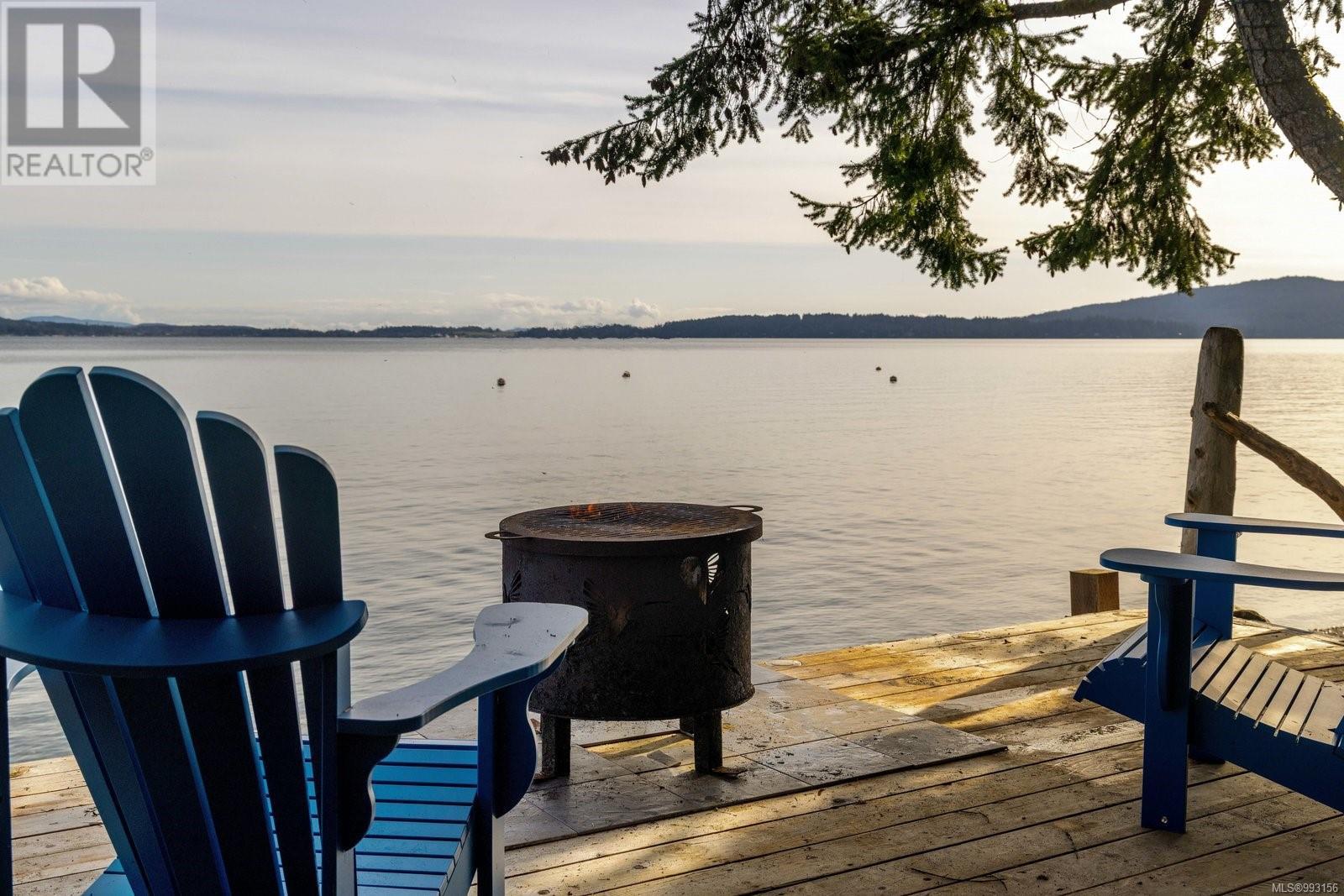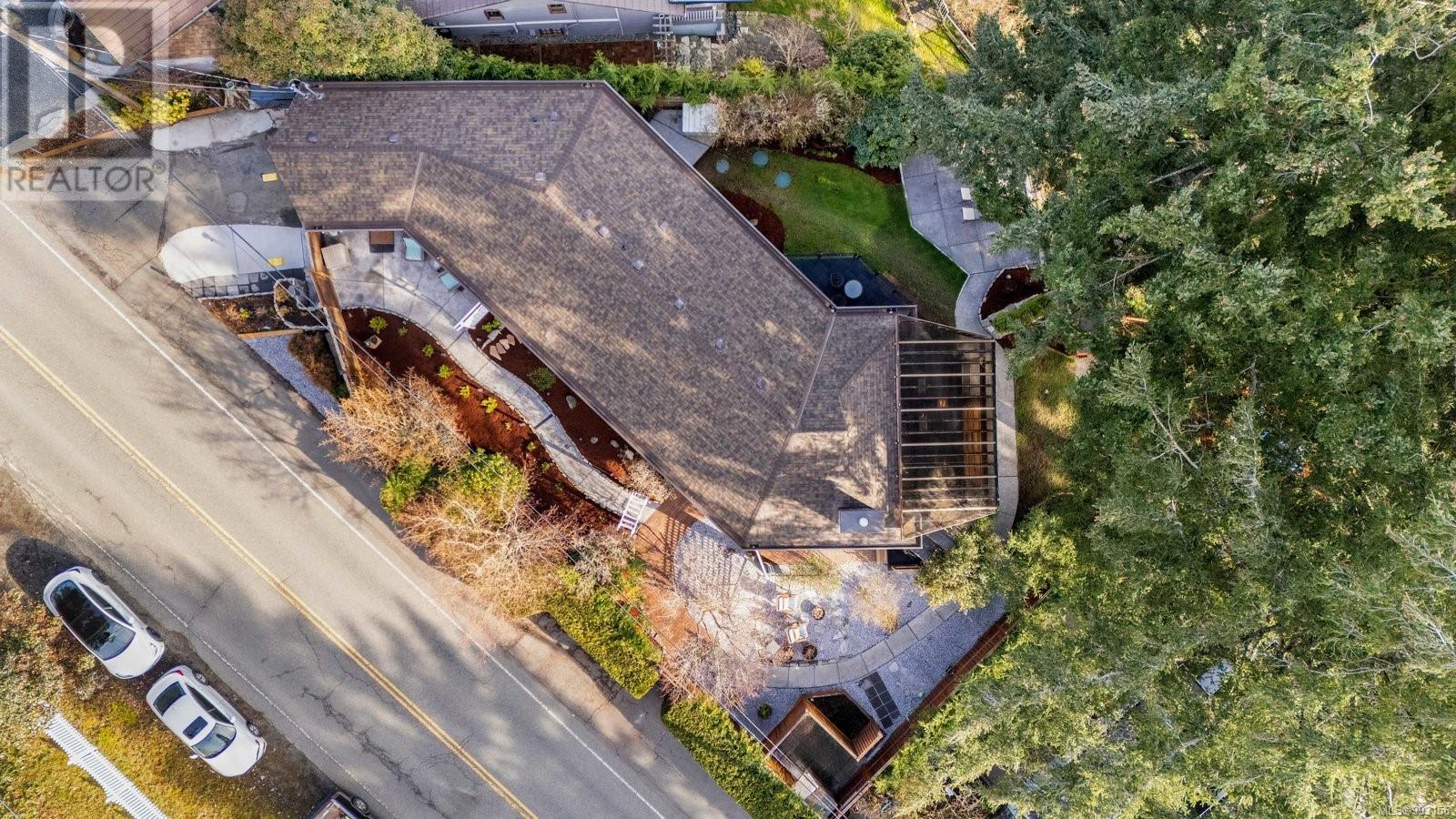3 Bedroom
3 Bathroom
2943 sqft
Fireplace
Air Conditioned, Wall Unit
Baseboard Heaters, Heat Pump
Waterfront On Ocean
$1,795,000
Experience true West Coast living in this stunning waterfront home in peaceful Mill Bay. Step into this tastefully renovated home and take in the panoramic ocean views through the floor to ceiling windows. The bright, open-concept great room with oak floors & new chef’s kitchen is perfect for entertaining or just relaxing around the fireplace. You’ll love your main level primary suite with spacious closets and, best of all, a luxurious master ensuite with ocean view soaker tub! Step outside to your covered ocean front deck to enjoy a morning coffee while taking in the spectacular sunrises over majestic Mount Baker. When it is time to stretch your legs, follow your path to your very own walk on beach. You’ve worked hard and it is your time to enjoy the good life in this turn-key waterfront home with its top-to-bottom renovation, media room / guest suite, work room, heat pump, new roof, gorgeous seaside landscaping, covered post & beam waterfront deck, mooring ball, and so much more! (id:24231)
Property Details
|
MLS® Number
|
993156 |
|
Property Type
|
Single Family |
|
Neigbourhood
|
Mill Bay |
|
Features
|
Level Lot, Other |
|
Parking Space Total
|
2 |
|
Plan
|
Vip24029 |
|
Structure
|
Patio(s), Patio(s), Patio(s) |
|
View Type
|
Mountain View, Ocean View |
|
Water Front Type
|
Waterfront On Ocean |
Building
|
Bathroom Total
|
3 |
|
Bedrooms Total
|
3 |
|
Constructed Date
|
1973 |
|
Cooling Type
|
Air Conditioned, Wall Unit |
|
Fireplace Present
|
Yes |
|
Fireplace Total
|
1 |
|
Heating Fuel
|
Natural Gas, Other |
|
Heating Type
|
Baseboard Heaters, Heat Pump |
|
Size Interior
|
2943 Sqft |
|
Total Finished Area
|
2803 Sqft |
|
Type
|
House |
Land
|
Acreage
|
No |
|
Size Irregular
|
8875 |
|
Size Total
|
8875 Sqft |
|
Size Total Text
|
8875 Sqft |
|
Zoning Type
|
Residential |
Rooms
| Level |
Type |
Length |
Width |
Dimensions |
|
Lower Level |
Workshop |
10 ft |
11 ft |
10 ft x 11 ft |
|
Lower Level |
Bathroom |
|
|
3-Piece |
|
Lower Level |
Bedroom |
16 ft |
11 ft |
16 ft x 11 ft |
|
Lower Level |
Family Room |
17 ft |
14 ft |
17 ft x 14 ft |
|
Lower Level |
Kitchen |
15 ft |
8 ft |
15 ft x 8 ft |
|
Main Level |
Patio |
11 ft |
17 ft |
11 ft x 17 ft |
|
Main Level |
Patio |
9 ft |
7 ft |
9 ft x 7 ft |
|
Main Level |
Patio |
11 ft |
6 ft |
11 ft x 6 ft |
|
Main Level |
Laundry Room |
9 ft |
5 ft |
9 ft x 5 ft |
|
Main Level |
Bathroom |
|
|
3-Piece |
|
Main Level |
Bedroom |
13 ft |
10 ft |
13 ft x 10 ft |
|
Main Level |
Ensuite |
|
|
5-Piece |
|
Main Level |
Primary Bedroom |
15 ft |
13 ft |
15 ft x 13 ft |
|
Main Level |
Kitchen |
12 ft |
12 ft |
12 ft x 12 ft |
|
Main Level |
Living Room |
18 ft |
24 ft |
18 ft x 24 ft |
|
Main Level |
Dining Room |
9 ft |
11 ft |
9 ft x 11 ft |
|
Main Level |
Entrance |
7 ft |
6 ft |
7 ft x 6 ft |
https://www.realtor.ca/real-estate/28075757/2405-mill-bay-rd-mill-bay-mill-bay
















































