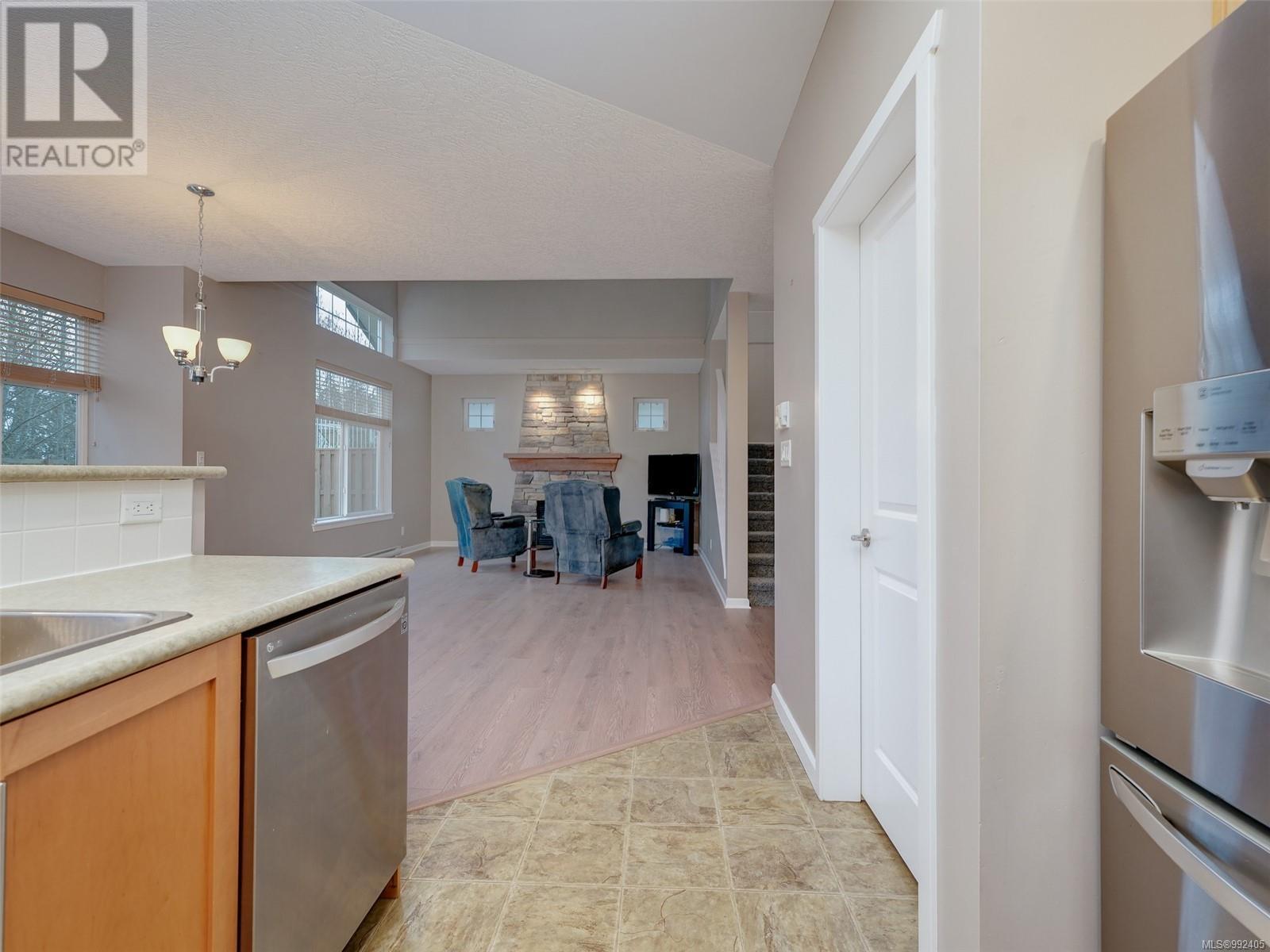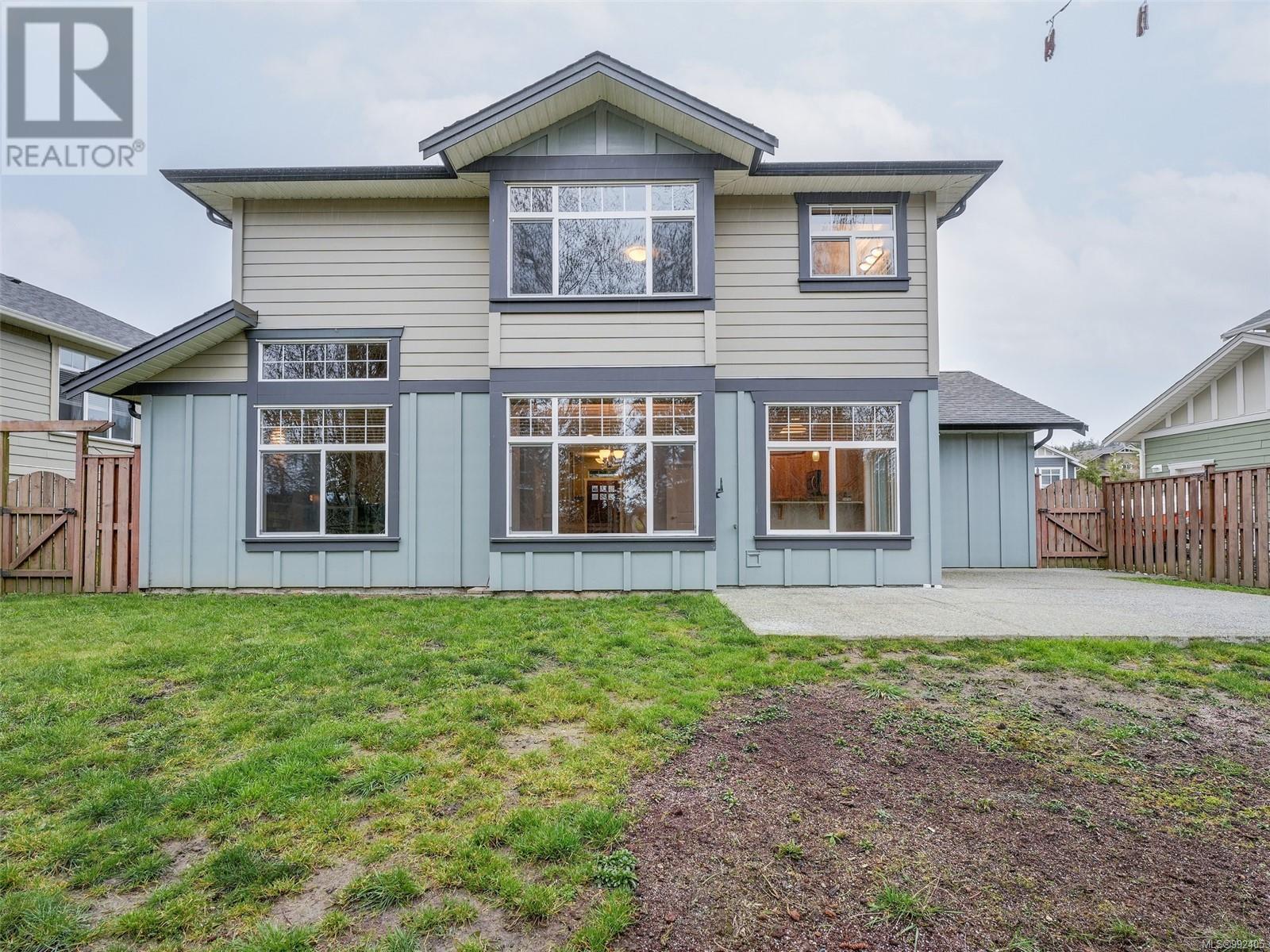2403 Snowden Pl Sooke, British Columbia V9Z 1J9
$837,500
Picture perfect family home on cul-de-sac located in Sunriver Estates. This beautiful home has been painted in recent years & refreshened recently w/painted trims, baseboards, railings, additional bedrooms, main bath & garage. New carpet throughout incl. stairs, hall, all bedrooms & the office on main level. New engineered hardwood on lower level main rooms. Situated on a .22 acre lot, this 1848-sq ft home has a 2 car garage. Main level offers open concept living, kitchen & dining areas plus Office/Den. 2d floor offers 3 bedrooms incl. primary w/walk-in closet, ensuite w/separate bathtub & shower. Living area offers large windows, 17-ft vaulted ceiling & gas fireplace, ideal for winter warmth. Kitchen features an elevated bar for hosting, upgraded crown molding on cabinets, LG appliances & walk-in pantry. Large cement patio overlooks an east-facing private backyard. Easy Walk to Sooke River, trails, New multi-use sports box, Rec Centre w/ children's programs, gym, pool, & skating rink. (id:24231)
Open House
This property has open houses!
1:00 pm
Ends at:3:00 pm
Property Details
| MLS® Number | 992405 |
| Property Type | Single Family |
| Neigbourhood | Sunriver |
| Features | Cul-de-sac, Sloping, Rectangular |
| Parking Space Total | 3 |
| Plan | Vip85291 |
Building
| Bathroom Total | 3 |
| Bedrooms Total | 3 |
| Architectural Style | Other |
| Constructed Date | 2009 |
| Cooling Type | None |
| Fireplace Present | Yes |
| Fireplace Total | 1 |
| Heating Fuel | Electric, Natural Gas |
| Heating Type | Baseboard Heaters |
| Size Interior | 1878 Sqft |
| Total Finished Area | 1848 Sqft |
| Type | House |
Land
| Acreage | No |
| Size Irregular | 9478 |
| Size Total | 9478 Sqft |
| Size Total Text | 9478 Sqft |
| Zoning Description | Sfd |
| Zoning Type | Residential |
Rooms
| Level | Type | Length | Width | Dimensions |
|---|---|---|---|---|
| Second Level | Ensuite | 4-Piece | ||
| Second Level | Bedroom | 13'7 x 9'3 | ||
| Second Level | Bedroom | 13'7 x 9'3 | ||
| Second Level | Bathroom | 4-Piece | ||
| Second Level | Primary Bedroom | 15'0 x 12'4 | ||
| Main Level | Laundry Room | 5'6 x 5'6 | ||
| Main Level | Pantry | 5'6 x 5'6 | ||
| Main Level | Den | 10'11 x 9'1 | ||
| Main Level | Bathroom | 2-Piece | ||
| Main Level | Kitchen | 9'7 x 9'1 | ||
| Main Level | Dining Room | 15'11 x 7'10 | ||
| Main Level | Living Room | 16'1 x 13'11 | ||
| Main Level | Entrance | 5'4 x 5'6 |
https://www.realtor.ca/real-estate/28041168/2403-snowden-pl-sooke-sunriver
Interested?
Contact us for more information







































