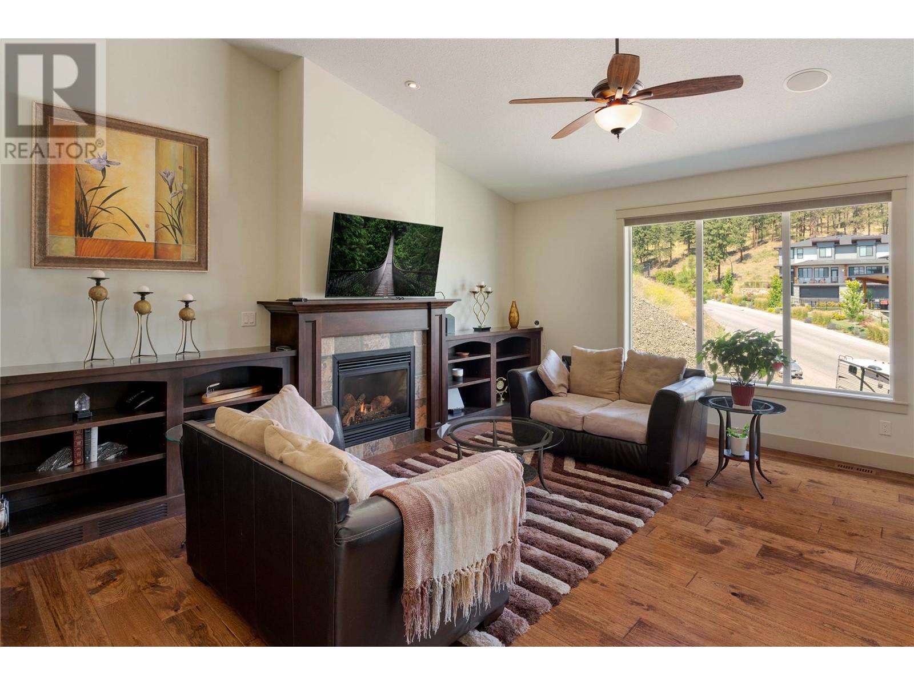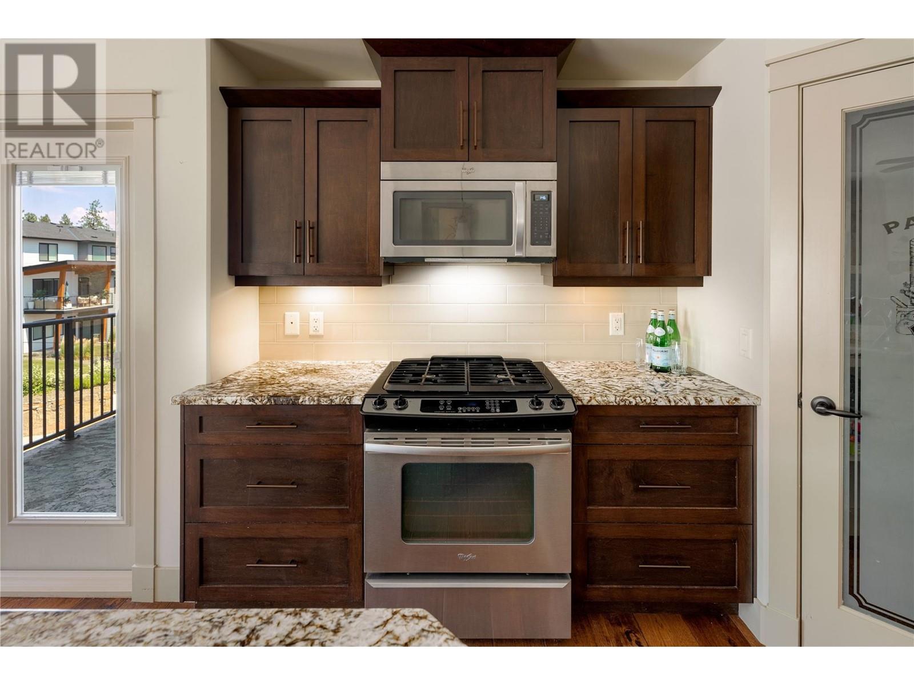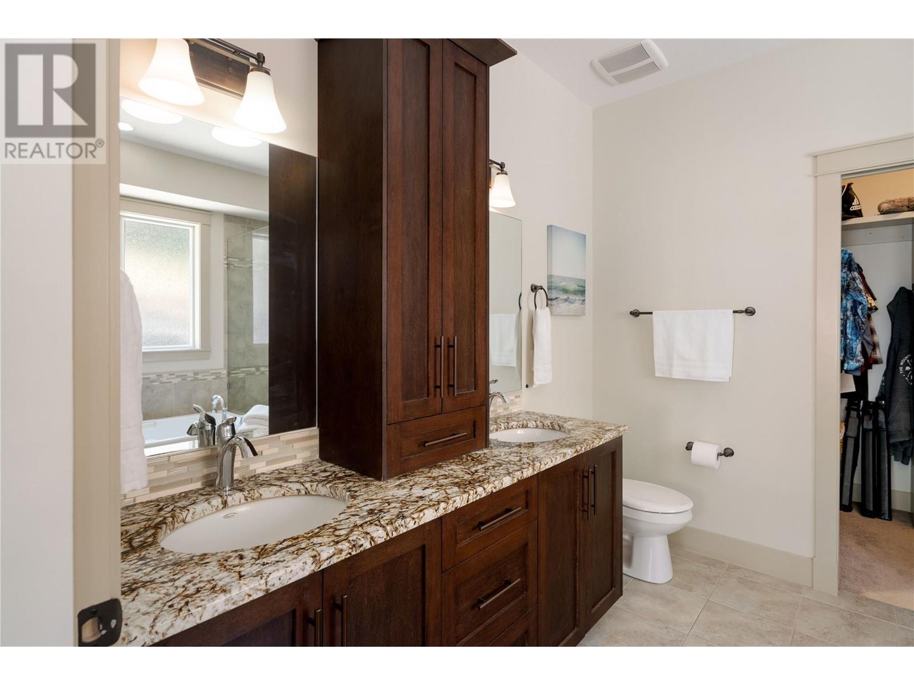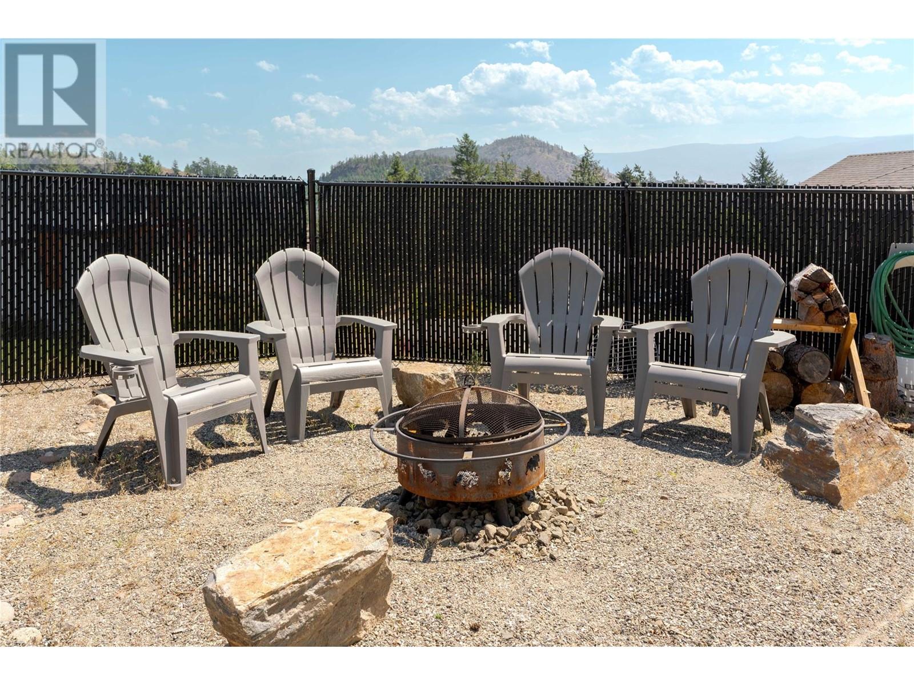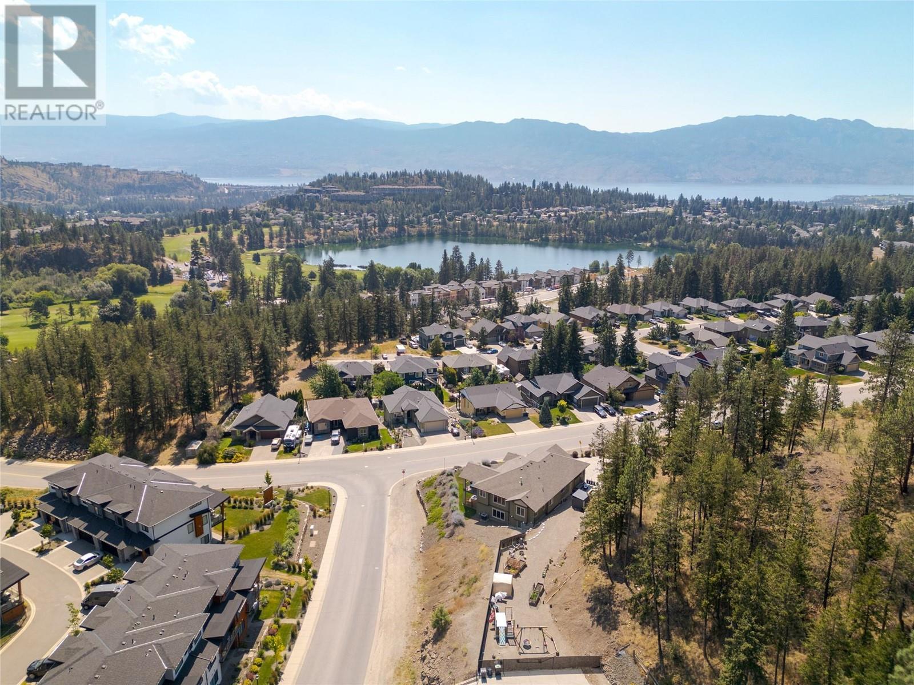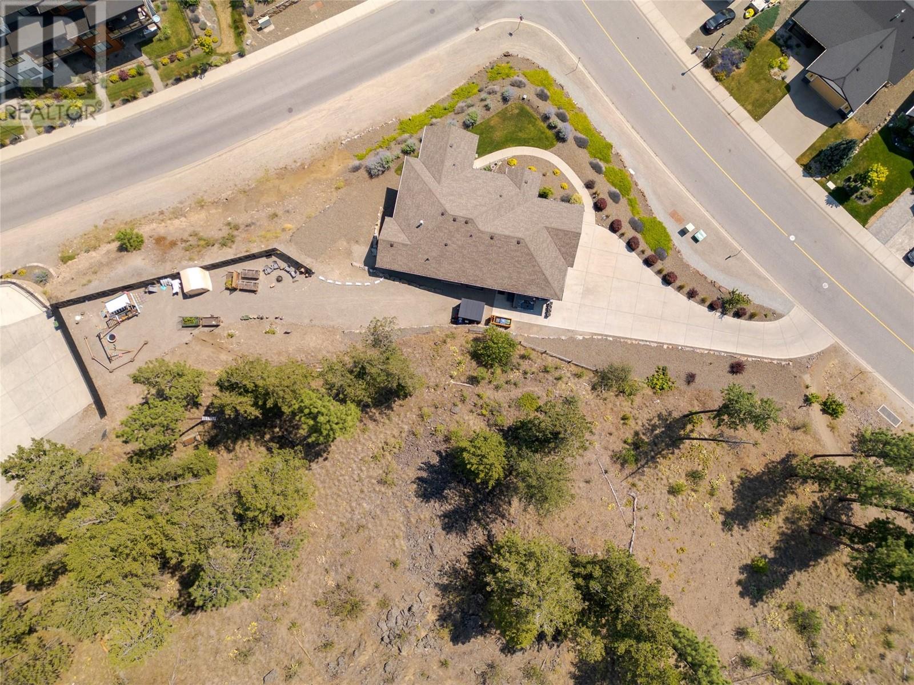5 Bedroom
3 Bathroom
3008 sqft
Ranch
Fireplace
Central Air Conditioning
Forced Air
$1,298,000
Suite-Deal! Welcome to your dream home, where comfort & versatility meet in perfect harmony. Nestled in desirable Tallus Ridge, this property features a huge self-contained two-bedroom suite with no steps: perfect for scooters, strollers or assisted access needs. Situated on a huge 0.66 acre corner lot, this 5 bedroom home offers an oversized, over height, triple car garage, RV parking with 220 wiring and hot tub wiring, a massive muti-use yard space, and hiking & golf a few steps away. Inside this home, you are greeted with Walnut HW flooring showcasing the spacious floor plan. The kitchen features granite countertops, full size pantry, and gas range. The dining room is perfect for gathering, while the adjacent living room features a fireplace surrounded by custom built-ins. A 15’ ceiling with inset speakers and flat screen centre completes the feature wall. Step out onto the BBQ deck, perfect for evening entertaining: built-in speakers, roll down blinds, ceiling fan and a stunning Okanagan view. A king-sized primary on main has a cozy bench window, spa like ensuite, heated floors & large walk-in closet. An additional large bedroom, full bathroom & laundry lead to a third large bedroom downstairs. The self contained private in-law suite features a bright, inviting space leading directly to a private covered patio and its own lush yard and gorgeous view. A full size kitchen, laundry, fireplace and two huge bedrooms make this one ""suite-deal"" fulfilling your family’s needs. (id:24231)
Property Details
|
MLS® Number
|
10340166 |
|
Property Type
|
Single Family |
|
Neigbourhood
|
Shannon Lake |
|
Amenities Near By
|
Golf Nearby, Public Transit, Park, Schools |
|
Community Features
|
Family Oriented |
|
Features
|
Private Setting, Corner Site, Central Island, Balcony |
|
Parking Space Total
|
10 |
|
View Type
|
Mountain View, View (panoramic) |
Building
|
Bathroom Total
|
3 |
|
Bedrooms Total
|
5 |
|
Architectural Style
|
Ranch |
|
Basement Type
|
Full |
|
Constructed Date
|
2012 |
|
Construction Style Attachment
|
Detached |
|
Cooling Type
|
Central Air Conditioning |
|
Exterior Finish
|
Stone, Composite Siding |
|
Fireplace Fuel
|
Gas |
|
Fireplace Present
|
Yes |
|
Fireplace Type
|
Unknown |
|
Flooring Type
|
Carpeted, Hardwood, Tile |
|
Heating Type
|
Forced Air |
|
Roof Material
|
Asphalt Shingle |
|
Roof Style
|
Unknown |
|
Stories Total
|
2 |
|
Size Interior
|
3008 Sqft |
|
Type
|
House |
|
Utility Water
|
Municipal Water |
Parking
|
See Remarks
|
|
|
Attached Garage
|
3 |
Land
|
Access Type
|
Easy Access |
|
Acreage
|
No |
|
Land Amenities
|
Golf Nearby, Public Transit, Park, Schools |
|
Sewer
|
Municipal Sewage System |
|
Size Irregular
|
0.66 |
|
Size Total
|
0.66 Ac|under 1 Acre |
|
Size Total Text
|
0.66 Ac|under 1 Acre |
|
Zoning Type
|
Unknown |
Rooms
| Level |
Type |
Length |
Width |
Dimensions |
|
Lower Level |
Kitchen |
|
|
10'0'' x 9'6'' |
|
Lower Level |
Dining Room |
|
|
9'4'' x 9'6'' |
|
Lower Level |
Family Room |
|
|
18'0'' x 14'9'' |
|
Lower Level |
Bedroom |
|
|
13'5'' x 12'4'' |
|
Lower Level |
Full Bathroom |
|
|
Measurements not available |
|
Lower Level |
Bedroom |
|
|
14'11'' x 15'0'' |
|
Lower Level |
Bedroom |
|
|
10'10'' x 11'6'' |
|
Main Level |
Kitchen |
|
|
12'11'' x 10'6'' |
|
Main Level |
Dining Room |
|
|
12'3'' x 9'0'' |
|
Main Level |
Living Room |
|
|
20'10'' x 14'9'' |
|
Main Level |
Full Ensuite Bathroom |
|
|
Measurements not available |
|
Main Level |
Primary Bedroom |
|
|
15'3'' x 13'11'' |
|
Main Level |
Full Bathroom |
|
|
Measurements not available |
|
Main Level |
Laundry Room |
|
|
11'11'' x 6'4'' |
|
Main Level |
Bedroom |
|
|
11'11'' x 12'7'' |
https://www.realtor.ca/real-estate/28079006/2390-tallus-ridge-drive-west-kelowna-shannon-lake


