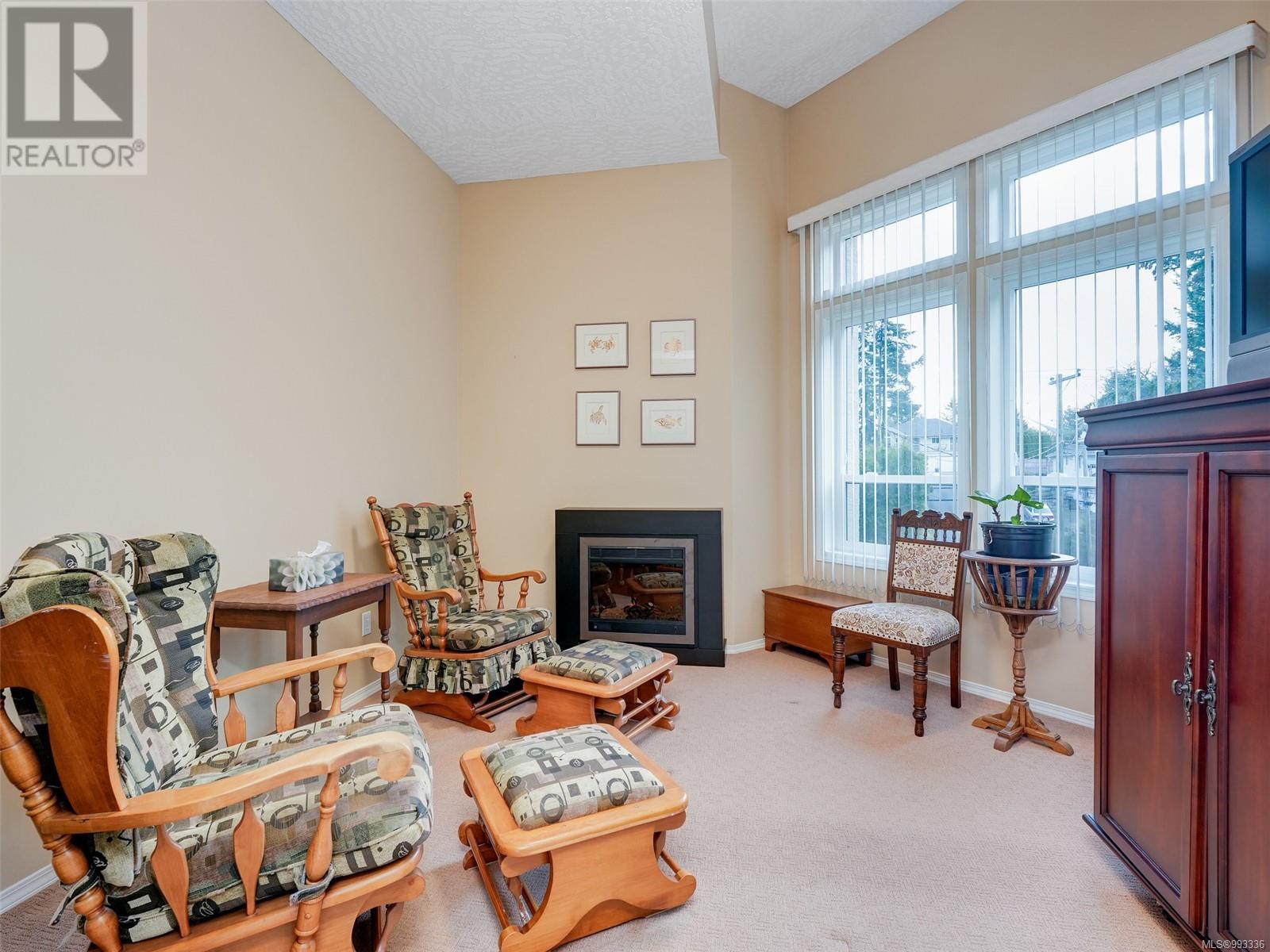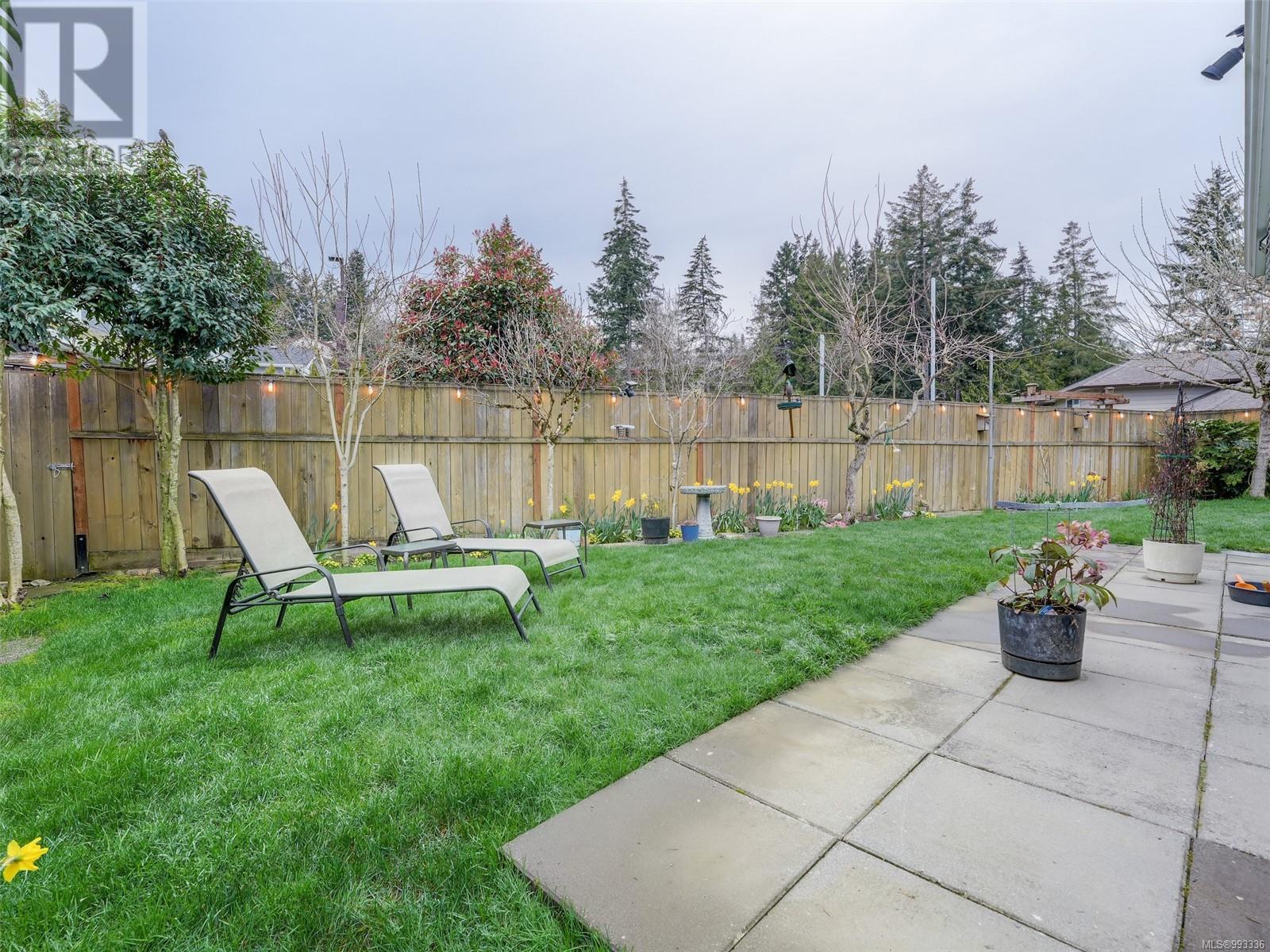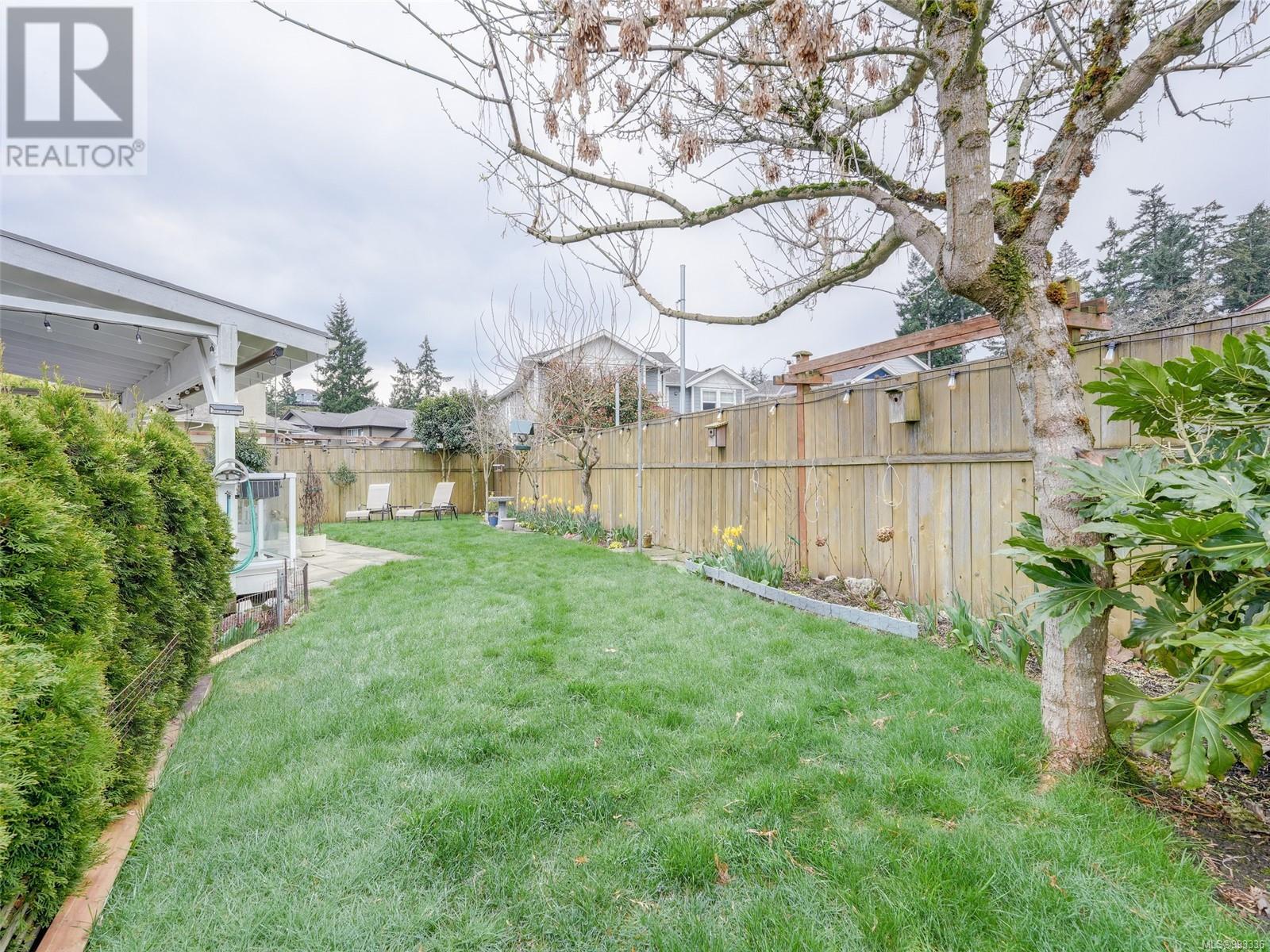6 Bedroom
4 Bathroom
3582 sqft
Fireplace
See Remarks
Baseboard Heaters, Heat Pump
$1,339,000
This bright and immaculate home is perfect for a large family or those looking for additional income from the spacious, grade-level two-bedroom suite. With approximately 3,558 sq. ft. of living space on a generous 10,000 sq. ft. lot, there’s plenty of room to enjoy. The home features numerous upgrades, including an updated kitchen with quartz countertops, modernized bathrooms, and a heat pump for year-round comfort. Hardwood floors add warmth to the main living areas, while the expansive covered deck offers a great spot to relax and take in the hillside setting. Ideally located overlooking Lakewood Elementary, this home is a fantastic opportunity in a sought-after neighborhood! (id:24231)
Property Details
|
MLS® Number
|
993336 |
|
Property Type
|
Single Family |
|
Neigbourhood
|
Florence Lake |
|
Features
|
Irregular Lot Size |
|
Parking Space Total
|
6 |
|
Plan
|
Epp14124 |
Building
|
Bathroom Total
|
4 |
|
Bedrooms Total
|
6 |
|
Constructed Date
|
1993 |
|
Cooling Type
|
See Remarks |
|
Fireplace Present
|
Yes |
|
Fireplace Total
|
1 |
|
Heating Fuel
|
Electric, Propane |
|
Heating Type
|
Baseboard Heaters, Heat Pump |
|
Size Interior
|
3582 Sqft |
|
Total Finished Area
|
3582 Sqft |
|
Type
|
House |
Land
|
Acreage
|
No |
|
Size Irregular
|
10890 |
|
Size Total
|
10890 Sqft |
|
Size Total Text
|
10890 Sqft |
|
Zoning Type
|
Residential |
Rooms
| Level |
Type |
Length |
Width |
Dimensions |
|
Lower Level |
Bathroom |
|
|
2-Piece |
|
Lower Level |
Bedroom |
|
|
10' x 9' |
|
Lower Level |
Den |
|
|
13' x 11' |
|
Lower Level |
Bathroom |
|
|
4-Piece |
|
Lower Level |
Primary Bedroom |
|
|
10' x 9' |
|
Lower Level |
Kitchen |
|
|
10' x 8' |
|
Lower Level |
Dining Room |
|
|
11' x 9' |
|
Lower Level |
Living Room |
|
|
22' x 13' |
|
Lower Level |
Entrance |
|
|
14' x 10' |
|
Main Level |
Bedroom |
|
|
10' x 10' |
|
Main Level |
Bedroom |
|
|
12' x 10' |
|
Main Level |
Ensuite |
|
|
4-Piece |
|
Main Level |
Bedroom |
|
|
10' x 10' |
|
Main Level |
Bathroom |
|
|
4-Piece |
|
Main Level |
Primary Bedroom |
|
|
16' x 12' |
|
Main Level |
Kitchen |
|
|
11' x 8' |
|
Main Level |
Dining Room |
|
|
11' x 9' |
|
Main Level |
Living Room |
|
|
15' x 12' |
https://www.realtor.ca/real-estate/28082894/2390-setchfield-ave-langford-florence-lake





















































