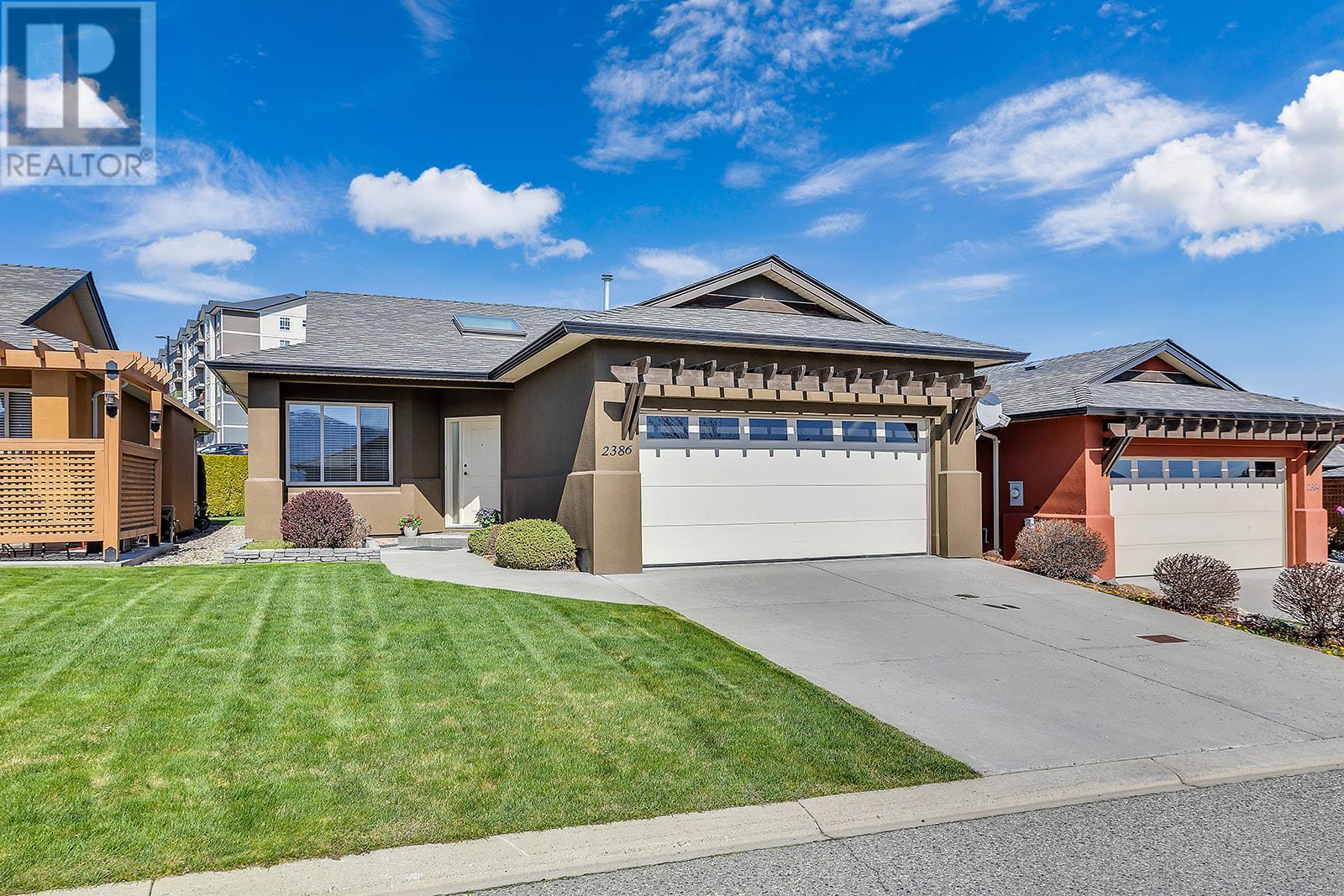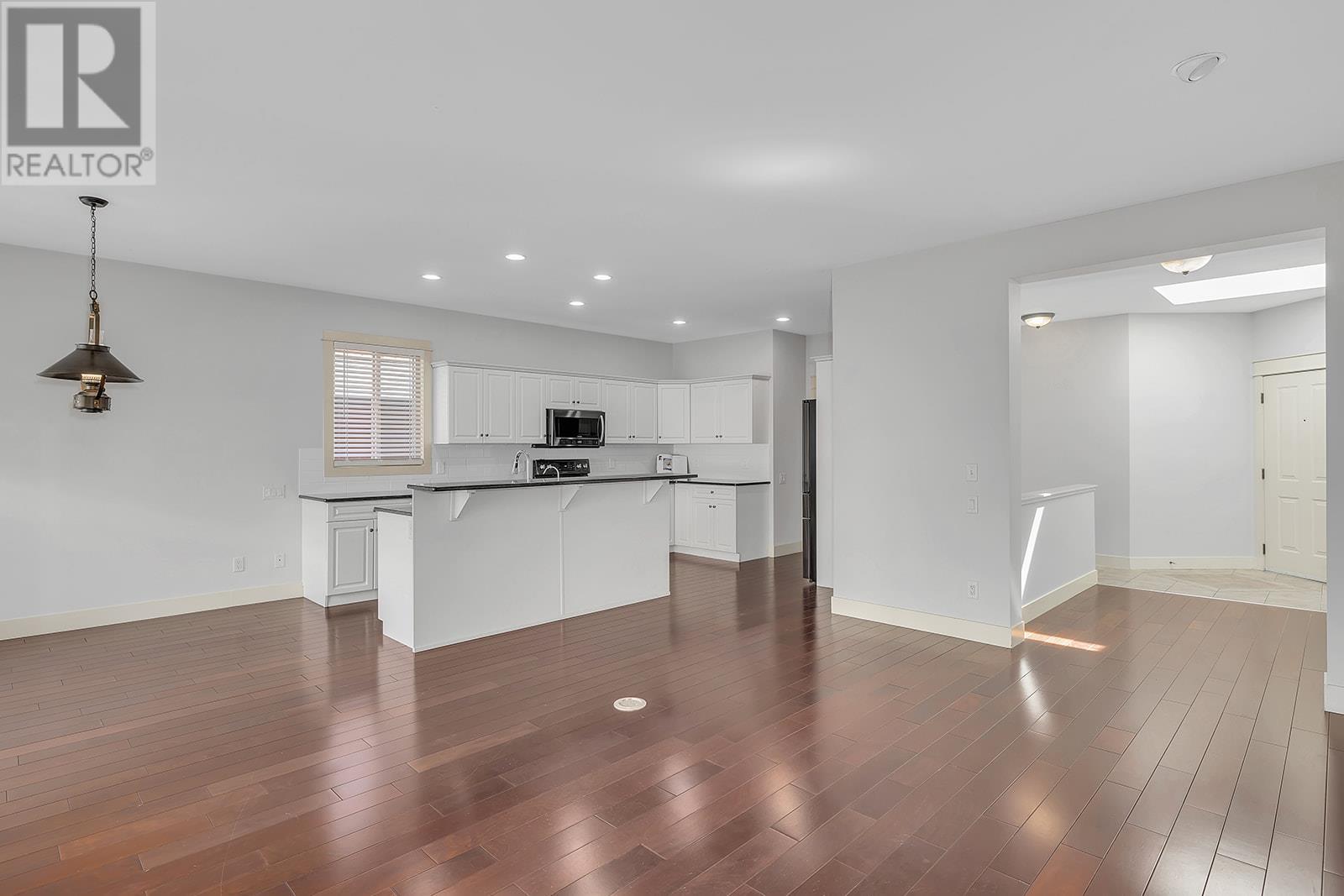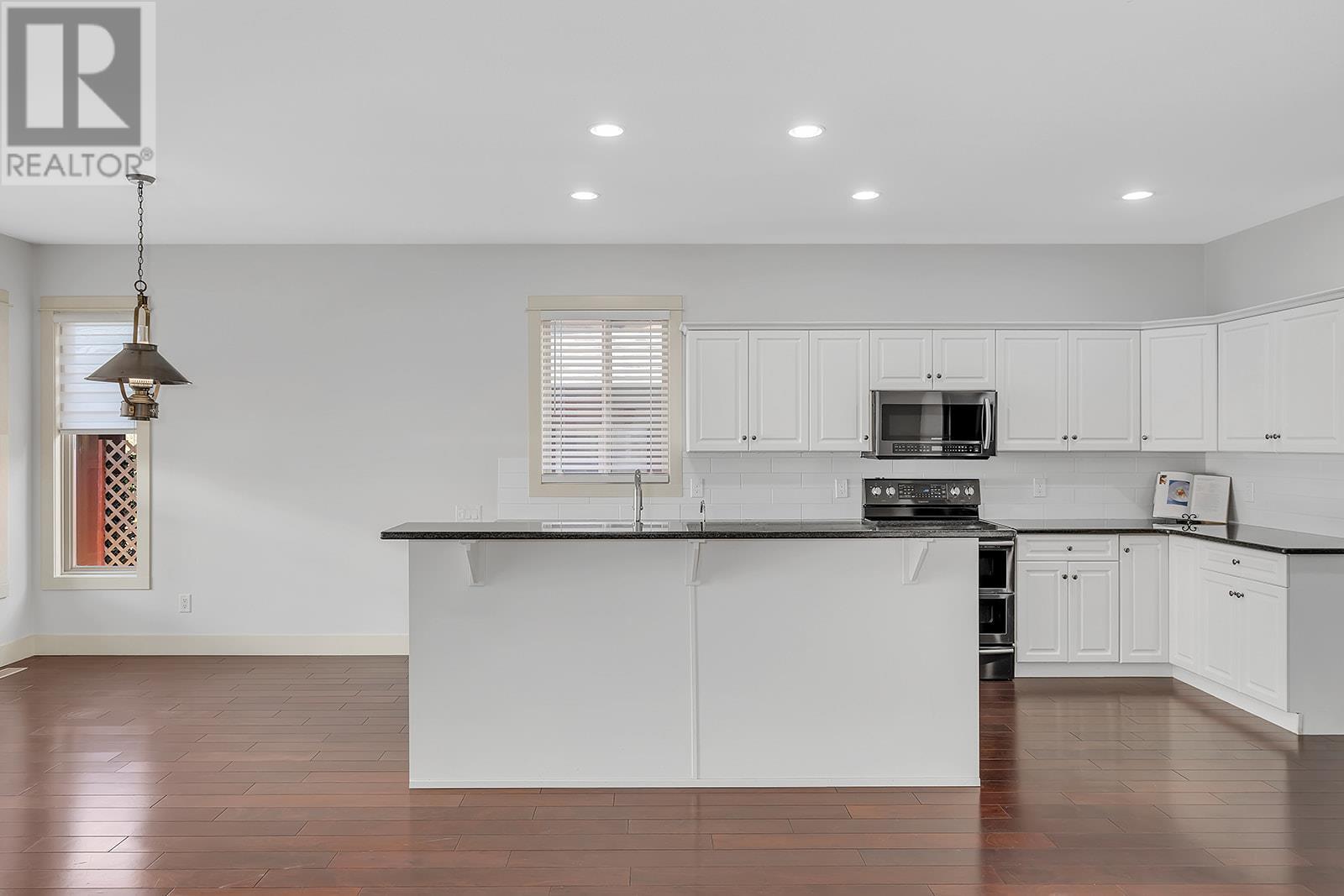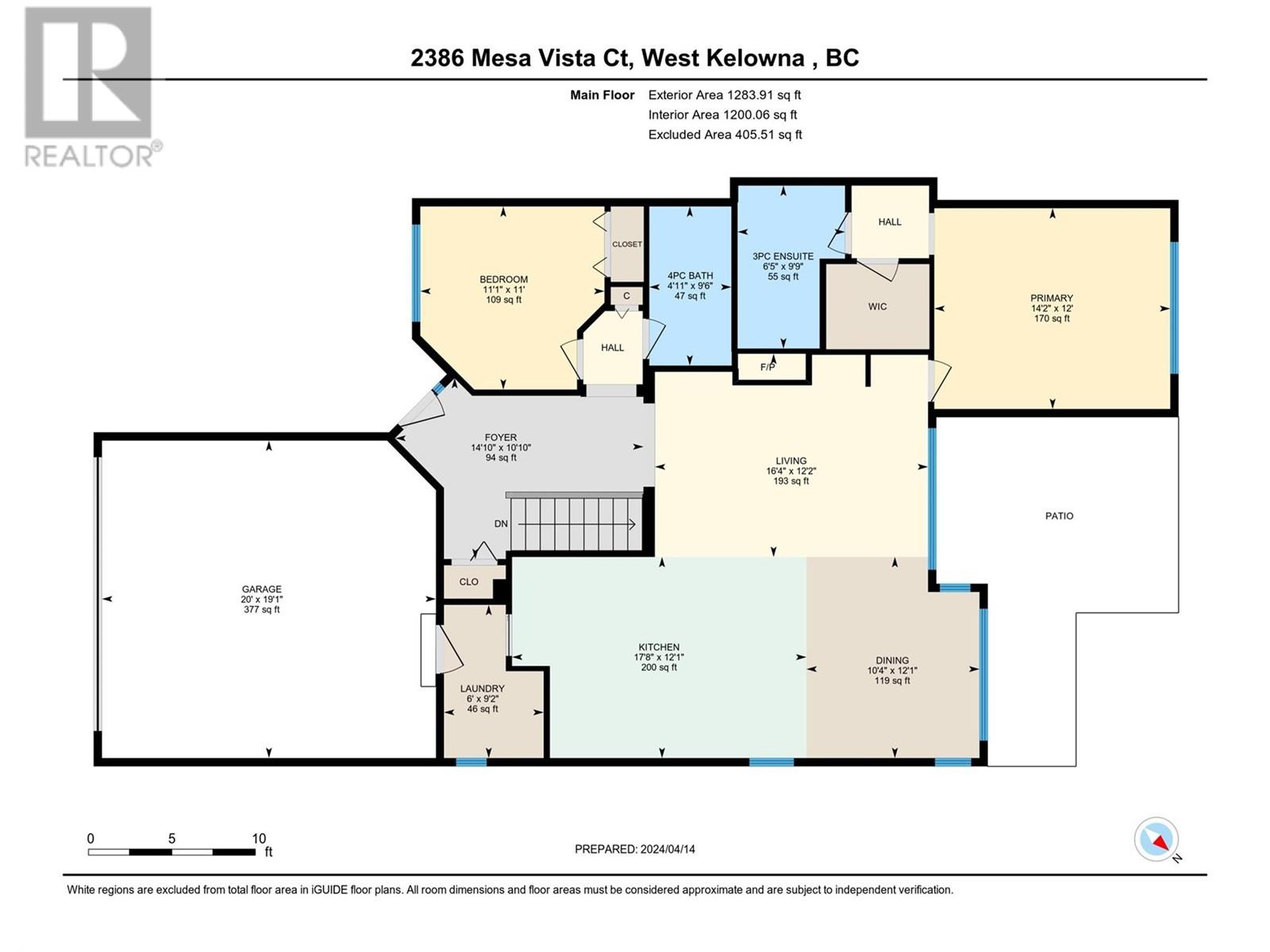2386 Mesa Vista Court Westbank, British Columbia V4T 2X9
$769,900Maintenance,
$305.64 Monthly
Maintenance,
$305.64 MonthlyGreat price for this SINGLE FAMILY HOME in Sonoma Pines.This charming rancher with a basement is located in the desirable gated community of Sonoma Pines and offers four spacious bedrooms and three bathrooms. Recently painted, the main floor features hardwood flooring, a cozy gas fireplace, and an open-concept layout that is perfect for entertaining. The kitchen is a chef’s dream, with a large island, sit-up bar, and plenty of cupboard space. The primary bedroom, along with an additional bedroom and a convenient laundry room, are all located on the main floor for ease of living. Downstairs, you’ll find two more well-appointed bedrooms, a full bathroom, and a large media room, ideal for movie nights or additional family space. Step outside to the expansive backyard, where you can unwind on the covered patio, perfect for outdoor gatherings. Sonoma Pines offers fantastic amenities including a clubhouse featuring an exercise room, library, billiard room, and a large social room with a full kitchen available for rent, as well as secure RV parking available. Enjoy the added benefit of quick access to shopping, dining, and the lake, all while being surrounded by world-class wineries and nestled beside the scenic Two Eagles Golf Course. NO PPT or Speculation Tax. (id:24231)
Property Details
| MLS® Number | 10339922 |
| Property Type | Single Family |
| Neigbourhood | Westbank Centre |
| Community Name | Sonoma Pines |
| Amenities Near By | Golf Nearby, Public Transit, Shopping |
| Features | Cul-de-sac, Level Lot, Central Island |
| Parking Space Total | 4 |
| Road Type | Cul De Sac |
| Structure | Clubhouse |
| View Type | Mountain View |
Building
| Bathroom Total | 3 |
| Bedrooms Total | 4 |
| Amenities | Clubhouse |
| Appliances | Refrigerator, Dishwasher, Dryer, Range - Electric, Microwave, Washer |
| Architectural Style | Ranch |
| Basement Type | Full |
| Constructed Date | 2006 |
| Construction Style Attachment | Detached |
| Cooling Type | Central Air Conditioning |
| Exterior Finish | Stucco |
| Fire Protection | Controlled Entry |
| Fireplace Fuel | Gas |
| Fireplace Present | Yes |
| Fireplace Type | Insert |
| Flooring Type | Carpeted, Hardwood |
| Heating Type | Forced Air, See Remarks |
| Roof Material | Asphalt Shingle |
| Roof Style | Unknown |
| Stories Total | 1 |
| Size Interior | 2459 Sqft |
| Type | House |
| Utility Water | Private Utility |
Parking
| Attached Garage | 2 |
Land
| Acreage | No |
| Land Amenities | Golf Nearby, Public Transit, Shopping |
| Landscape Features | Landscaped, Level, Underground Sprinkler |
| Sewer | Municipal Sewage System |
| Size Irregular | 0.11 |
| Size Total | 0.11 Ac|under 1 Acre |
| Size Total Text | 0.11 Ac|under 1 Acre |
| Zoning Type | Unknown |
Rooms
| Level | Type | Length | Width | Dimensions |
|---|---|---|---|---|
| Basement | Utility Room | 13'2'' x 11'9'' | ||
| Basement | 4pc Bathroom | 8' x 7' | ||
| Basement | Recreation Room | 20'6'' x 16'5'' | ||
| Basement | Bedroom | 14'4'' x 10'9'' | ||
| Basement | Bedroom | 15'2'' x 9'5'' | ||
| Main Level | Laundry Room | 6' x 9'2'' | ||
| Main Level | 4pc Bathroom | 4'11'' x 9'6'' | ||
| Main Level | Bedroom | 11'1'' x 11' | ||
| Main Level | 3pc Ensuite Bath | 6'5'' x 9'9'' | ||
| Main Level | Primary Bedroom | 14'2'' x 12' | ||
| Main Level | Living Room | 16'4'' x 12'2'' | ||
| Main Level | Dining Room | 10'4'' x 12'1'' | ||
| Main Level | Kitchen | 17'8'' x 12'1'' | ||
| Main Level | Foyer | 14'10'' x 10'10'' |
https://www.realtor.ca/real-estate/28098221/2386-mesa-vista-court-westbank-westbank-centre
Interested?
Contact us for more information












































