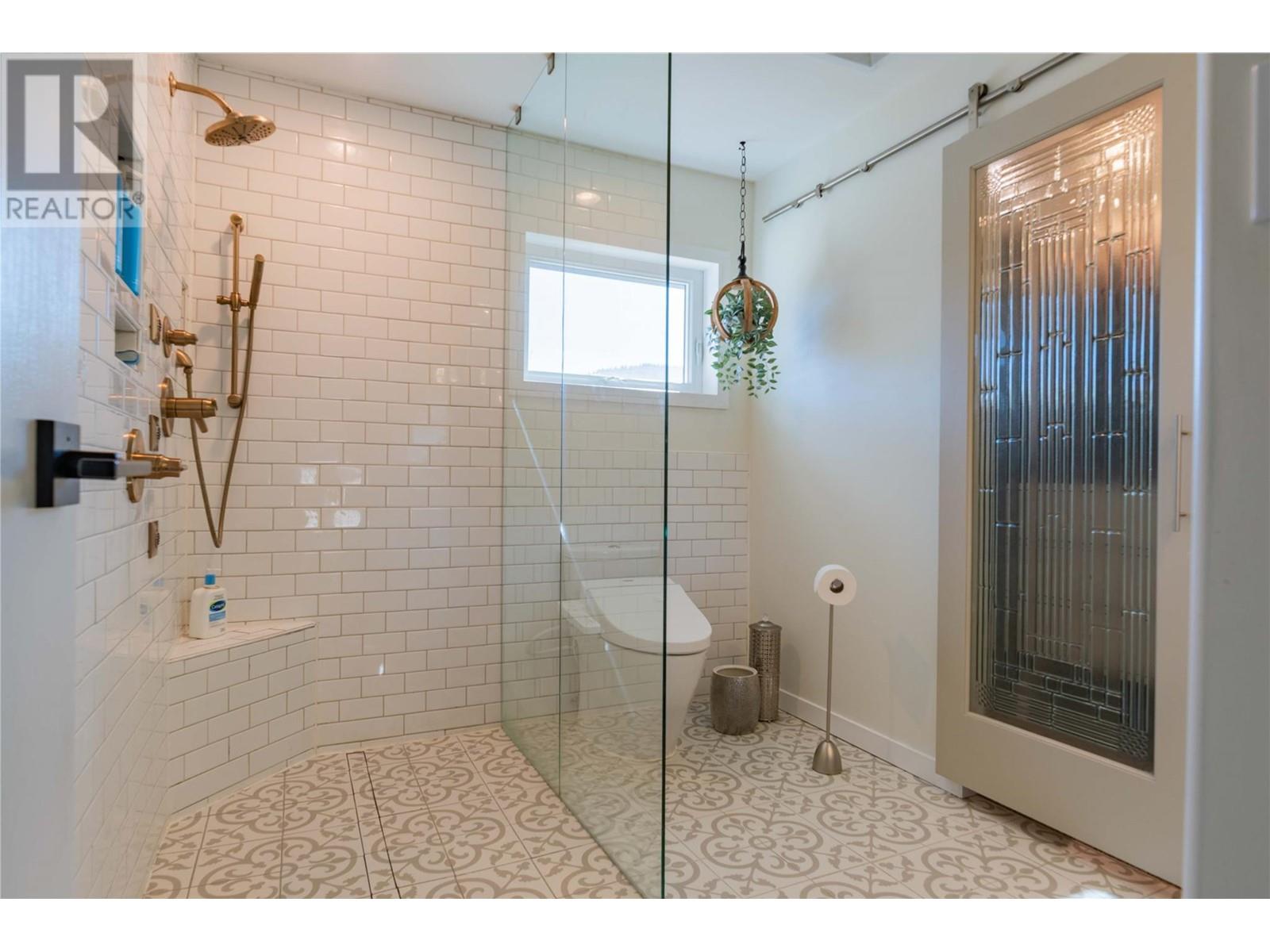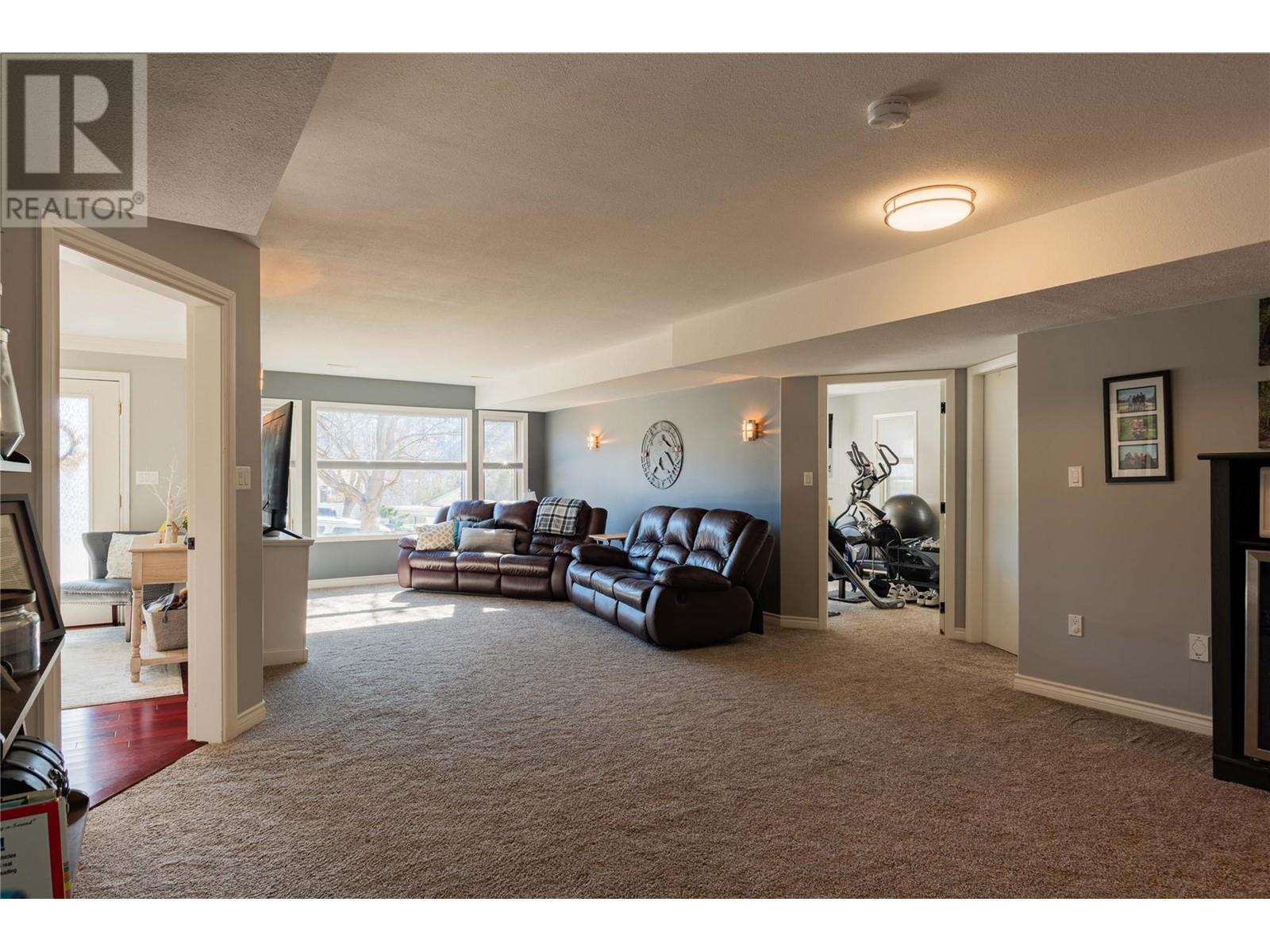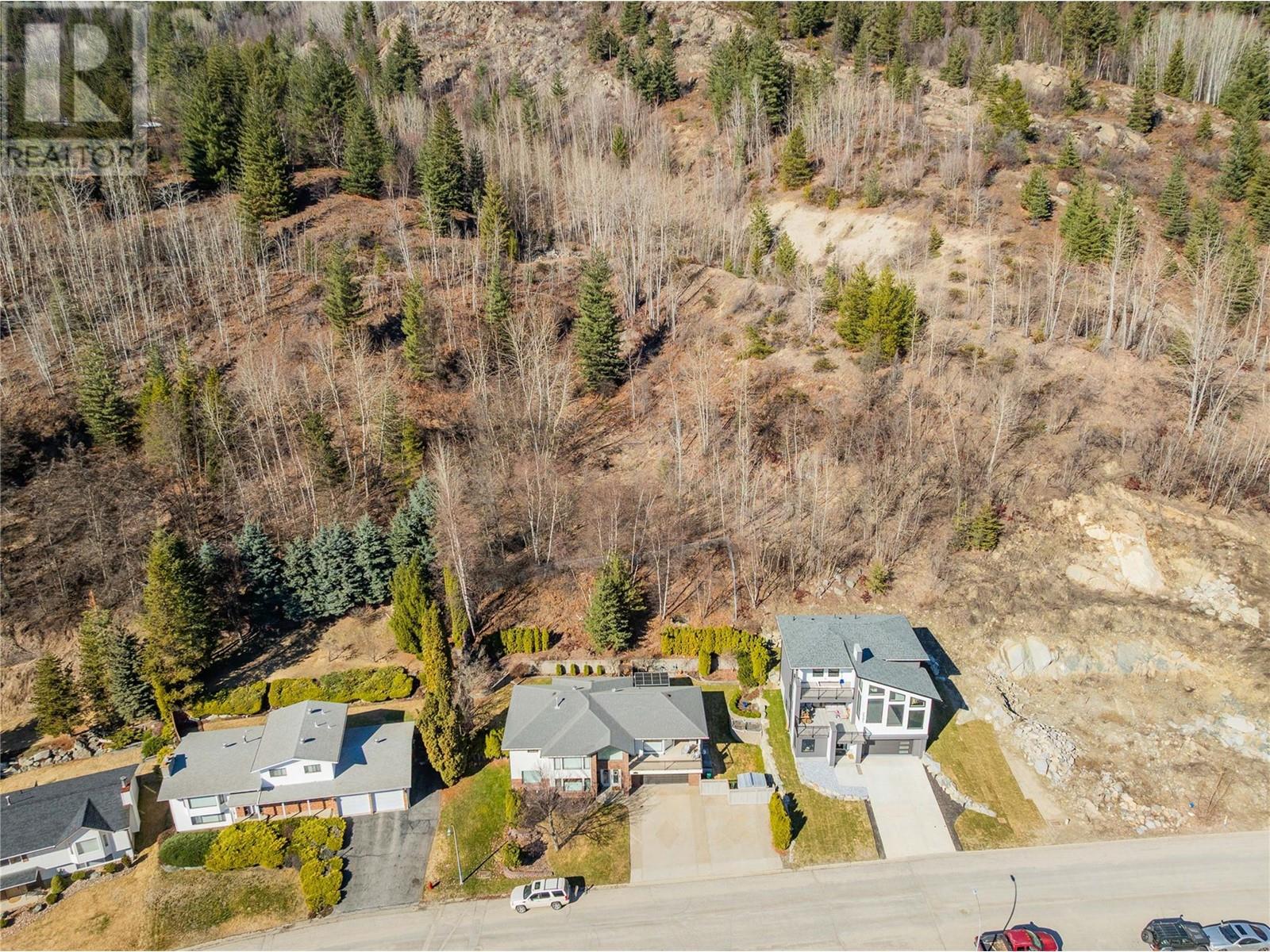5 Bedroom
3 Bathroom
2830 sqft
Fireplace
Central Air Conditioning
Forced Air
$839,000
Welcome to 2381 McBride St, an exceptional 5-bedroom, 3-bathroom custom home nestled in the highly sought-after family-friendly neighborhood of Miral Heights. Located just steps from breathtaking hiking and mountain biking trails, and close to local amenities and parks, this prime location is perfect for outdoor enthusiasts and families alike. As you enter, you're greeted by a grand foyer and a staircase leading up to the expansive main floor living area. Natural light pours into the open-concept living and dining spaces, highlighted by elegant vaulted ceilings, rich hardwood floors, and a cozy gas fireplace – perfect for relaxing or entertaining. The chef’s kitchen is a true highlight, featuring abundant cupboard and counter space, newly installed quartz countertops, updated appliances, and a gas range. The bright breakfast nook flows seamlessly onto a large covered deck, where you can unwind in your private hot tub – an ideal spot for post-hike relaxation or soothing muscles after a day on the slopes. The primary suite is a luxurious retreat, complete with a spa-like ensuite, walk-in closet, and private balcony. Two additional spacious bedrooms and a well-appointed second bathroom round out the main floor. The lower level offers even more living space with a huge family room, two additional bedrooms, a third full bathroom, and a convenient laundry room. This versatile space offers great potential for a suite or as an excellent secondary area for multi-generational living. Other features include a double-car garage, an updated hot water tank, central air conditioning, and a central vacuum system. Homes of this caliber are rare in Trail, so don’t miss out – contact your REALTOR today to schedule a private tour of this stunning property! (id:24231)
Property Details
|
MLS® Number
|
10338018 |
|
Property Type
|
Single Family |
|
Neigbourhood
|
Trail |
|
Parking Space Total
|
2 |
|
View Type
|
Mountain View |
Building
|
Bathroom Total
|
3 |
|
Bedrooms Total
|
5 |
|
Constructed Date
|
1999 |
|
Construction Style Attachment
|
Detached |
|
Cooling Type
|
Central Air Conditioning |
|
Fireplace Fuel
|
Gas |
|
Fireplace Present
|
Yes |
|
Fireplace Type
|
Unknown |
|
Heating Type
|
Forced Air |
|
Roof Material
|
Asphalt Shingle |
|
Roof Style
|
Unknown |
|
Stories Total
|
2 |
|
Size Interior
|
2830 Sqft |
|
Type
|
House |
|
Utility Water
|
Municipal Water |
Parking
Land
|
Acreage
|
No |
|
Fence Type
|
Fence |
|
Sewer
|
Municipal Sewage System |
|
Size Irregular
|
0.27 |
|
Size Total
|
0.27 Ac|under 1 Acre |
|
Size Total Text
|
0.27 Ac|under 1 Acre |
|
Zoning Type
|
Unknown |
Rooms
| Level |
Type |
Length |
Width |
Dimensions |
|
Lower Level |
Laundry Room |
|
|
9'1'' x 11'4'' |
|
Lower Level |
Full Bathroom |
|
|
Measurements not available |
|
Lower Level |
Bedroom |
|
|
11'11'' x 13'8'' |
|
Lower Level |
Bedroom |
|
|
11'9'' x 12'11'' |
|
Lower Level |
Recreation Room |
|
|
30'9'' x 12'11'' |
|
Lower Level |
Foyer |
|
|
14'9'' x 9'5'' |
|
Main Level |
Bedroom |
|
|
9'9'' x 9'9'' |
|
Main Level |
Bedroom |
|
|
12'1'' x 8'11'' |
|
Main Level |
Full Bathroom |
|
|
Measurements not available |
|
Main Level |
Full Ensuite Bathroom |
|
|
Measurements not available |
|
Main Level |
Primary Bedroom |
|
|
19'3'' x 12'7'' |
|
Main Level |
Dining Nook |
|
|
14'5'' x 7'8'' |
|
Main Level |
Kitchen |
|
|
14'0'' x 14'4'' |
|
Main Level |
Dining Room |
|
|
15'3'' x 11'0'' |
|
Main Level |
Living Room |
|
|
12'11'' x 19'3'' |
https://www.realtor.ca/real-estate/28008477/2381-mcbride-street-trail-trail
























































