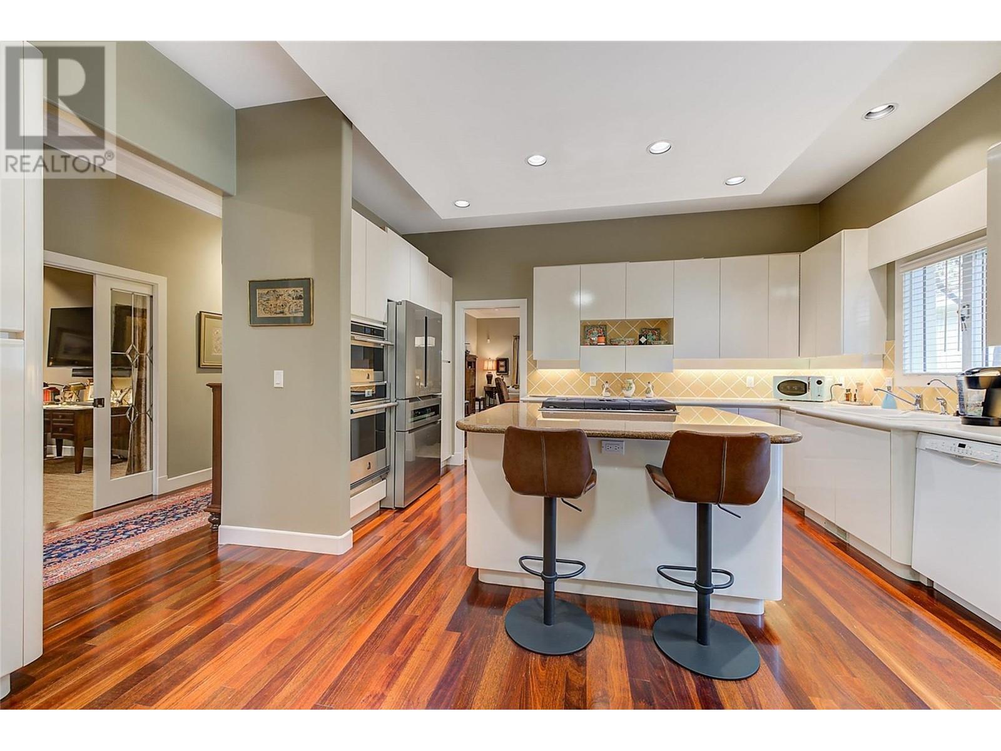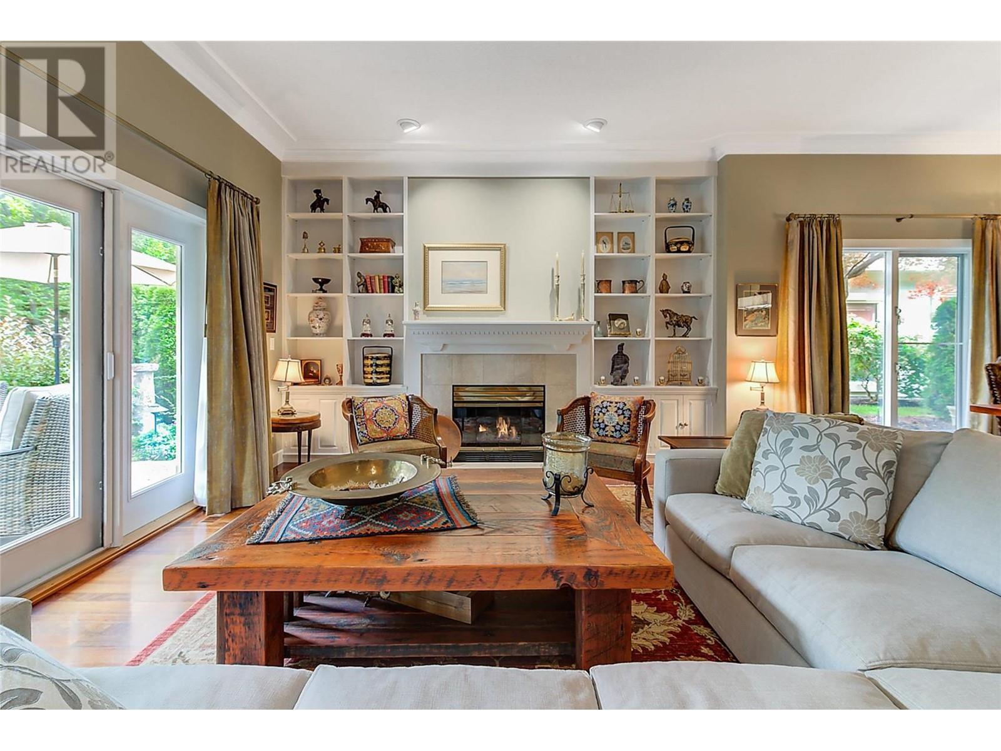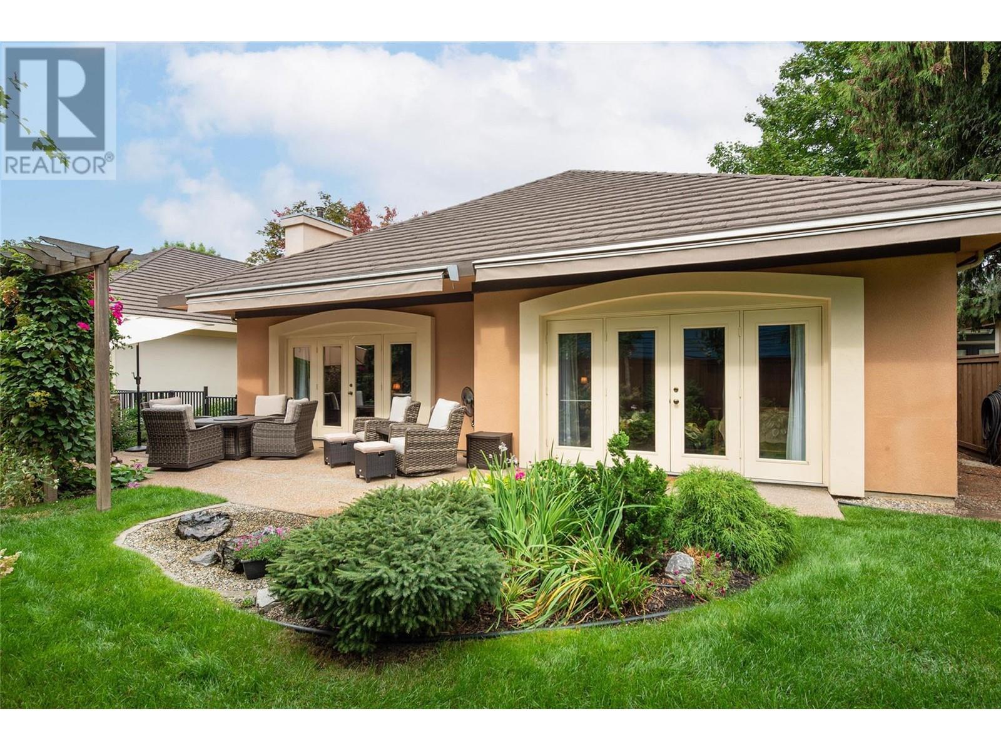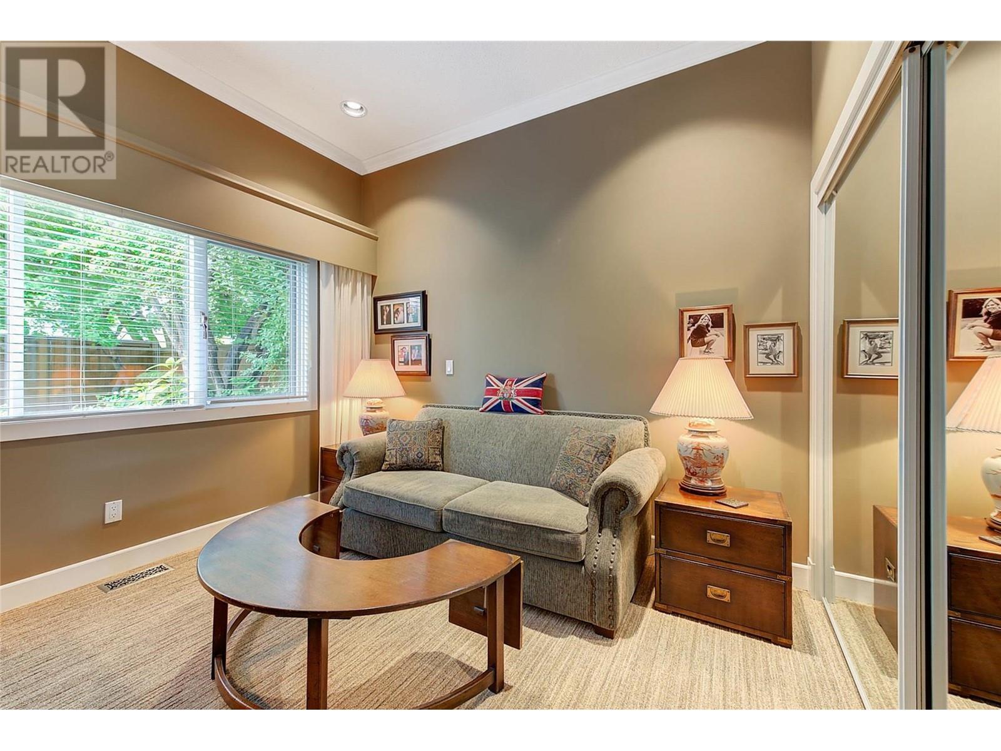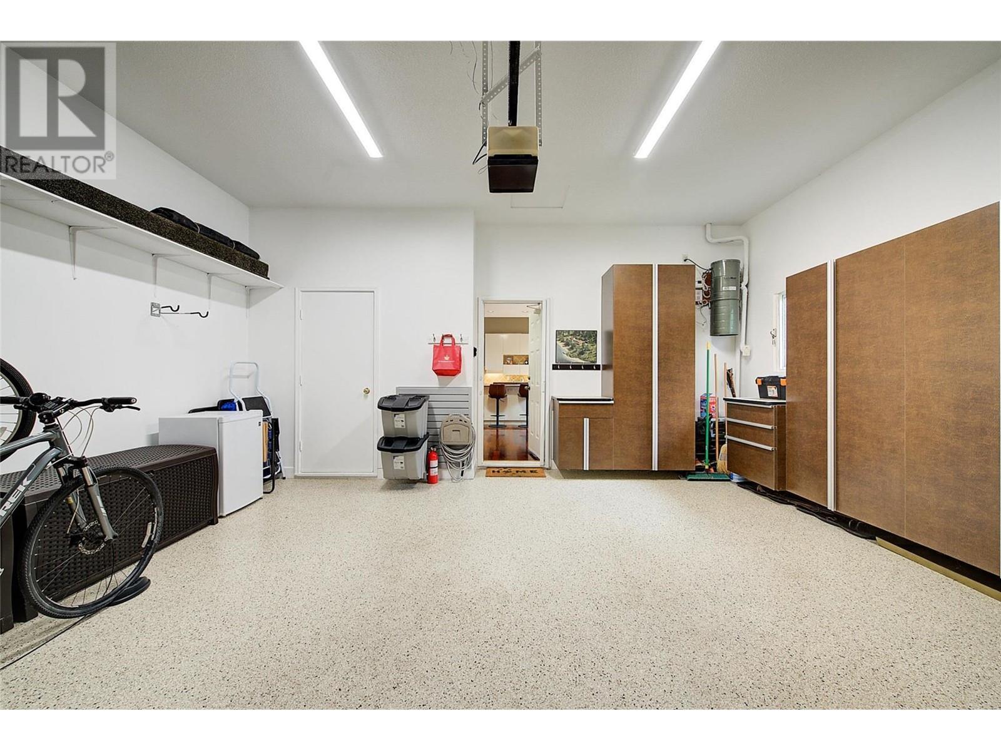2368 Abbott Street Unit# 20 Kelowna, British Columbia V1Y 9G7
$1,998,000Maintenance, Ground Maintenance, Property Management, Recreation Facilities, Sewer, Waste Removal, Water
$900 Monthly
Maintenance, Ground Maintenance, Property Management, Recreation Facilities, Sewer, Waste Removal, Water
$900 MonthlyLuxurious One-Level Home in Gated Waterfront Community. Discover the perfect blend of comfort and convenience in this stunning one-level home located in an exclusive gated community. This residence offers easy access to the lake with your own private boat slip and lift. Enjoy tranquil living with waterfront pool beautifully landscaped surroundings. Residents of Le Chateau can also enjoy resort-style amenities on site including an outdoor pool, hot tub & private dock. Upon entry you're greeted by high ceilings, and rich cherry hardwood floors leading to the kitchen and the main living area. The chef’s kitchen features brand-new stainless-steel appliances. Centre island offers a gas range. Off the kitchen is an open, main living area with custom built-ins surrounding the gas fireplace. The primary suite is a gorgeous sanctuary with private access to the backyard and a recently renovated primary ensuite. The ensuite is finished with wood cabinetry, & granite counters for a luxurious feel. Enjoy unwinding in the soaker tub or expansive glass steam shower with a bench and speakers. One additional bedroom and den. In the backyard you’re surrounded by mature landscaping and a trellis bordering the patio. A water feature & outdoor lighting have been added. The two-car garage has been finished with epoxy flooring, and custom cabinetry. Incredible location within walking distance to beaches, cafes, restaurants and boutiques, and only a 5 minute drive to downtown Kelowna. (id:24231)
Property Details
| MLS® Number | 10340844 |
| Property Type | Single Family |
| Neigbourhood | Kelowna South |
| Community Name | Le Chateau |
| Amenities Near By | Park, Schools |
| Features | Level Lot, Private Setting, Central Island |
| Parking Space Total | 2 |
| Pool Type | Inground Pool, Outdoor Pool, Pool |
| Structure | Dock |
| Water Front Type | Waterfront On Lake |
Building
| Bathroom Total | 2 |
| Bedrooms Total | 2 |
| Amenities | Whirlpool |
| Appliances | Refrigerator, Dishwasher, Dryer, Range - Gas, Microwave, Washer, Oven - Built-in |
| Architectural Style | Ranch |
| Basement Type | Crawl Space |
| Constructed Date | 1990 |
| Construction Style Attachment | Detached |
| Cooling Type | Central Air Conditioning |
| Exterior Finish | Stucco |
| Fire Protection | Security System, Smoke Detector Only |
| Fireplace Fuel | Gas |
| Fireplace Present | Yes |
| Fireplace Type | Unknown |
| Flooring Type | Hardwood, Tile |
| Heating Type | Forced Air, See Remarks |
| Roof Material | Asphalt Shingle |
| Roof Style | Unknown |
| Stories Total | 1 |
| Size Interior | 2149 Sqft |
| Type | House |
| Utility Water | Municipal Water |
Parking
| Attached Garage | 2 |
Land
| Access Type | Easy Access |
| Acreage | No |
| Fence Type | Fence |
| Land Amenities | Park, Schools |
| Landscape Features | Landscaped, Level, Underground Sprinkler |
| Sewer | Municipal Sewage System |
| Size Frontage | 62 Ft |
| Size Irregular | 0.16 |
| Size Total | 0.16 Ac|under 1 Acre |
| Size Total Text | 0.16 Ac|under 1 Acre |
| Surface Water | Lake |
| Zoning Type | Unknown |
Rooms
| Level | Type | Length | Width | Dimensions |
|---|---|---|---|---|
| Main Level | Other | 9'1'' x 6'9'' | ||
| Main Level | Utility Room | 6'2'' x 7'5'' | ||
| Main Level | Primary Bedroom | 17'8'' x 19'9'' | ||
| Main Level | Living Room | 20'10'' x 13'10'' | ||
| Main Level | Laundry Room | 7'1'' x 5'9'' | ||
| Main Level | Kitchen | 15'10'' x 22'8'' | ||
| Main Level | Other | 19'3'' x 19'6'' | ||
| Main Level | Foyer | 9'10'' x 7'5'' | ||
| Main Level | Dining Room | 21'4'' x 10'6'' | ||
| Main Level | Den | 15'8'' x 14'5'' | ||
| Main Level | Bedroom | 10'11'' x 13'10'' | ||
| Main Level | 5pc Ensuite Bath | 15'7'' x 8'5'' | ||
| Main Level | Full Bathroom | 10'11'' x 5'11'' |
https://www.realtor.ca/real-estate/28090491/2368-abbott-street-unit-20-kelowna-kelowna-south
Interested?
Contact us for more information







