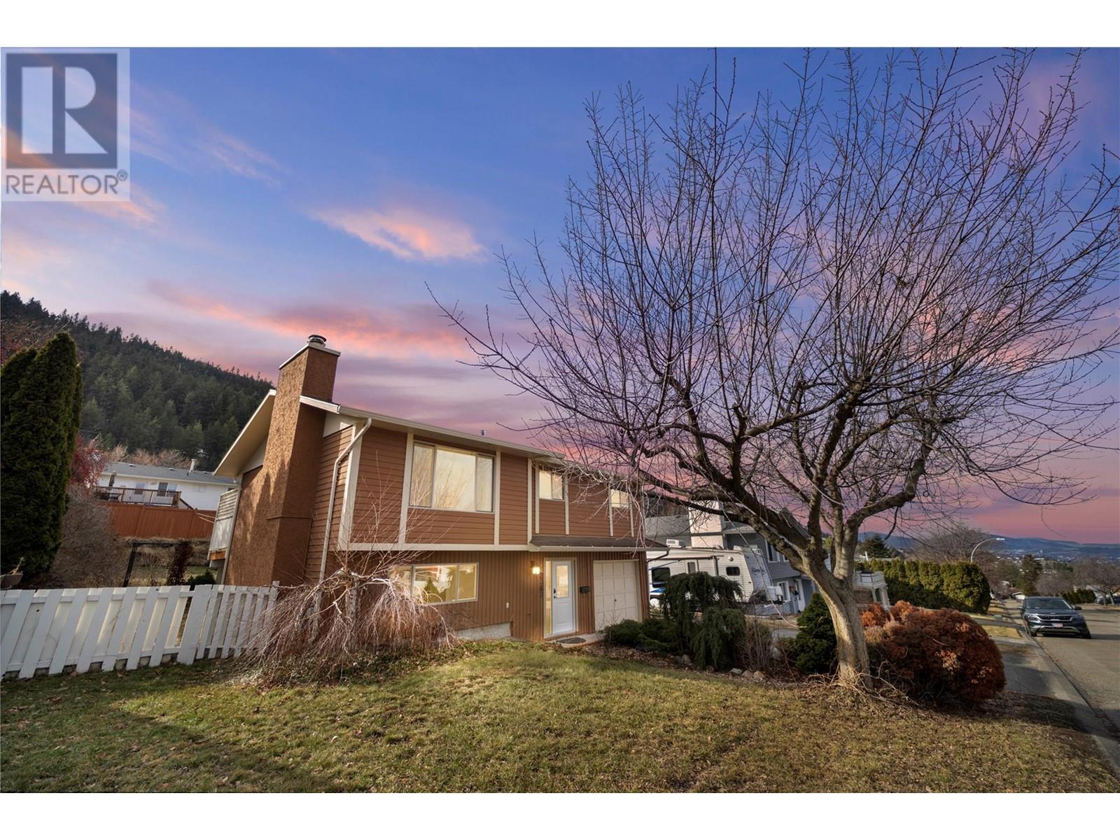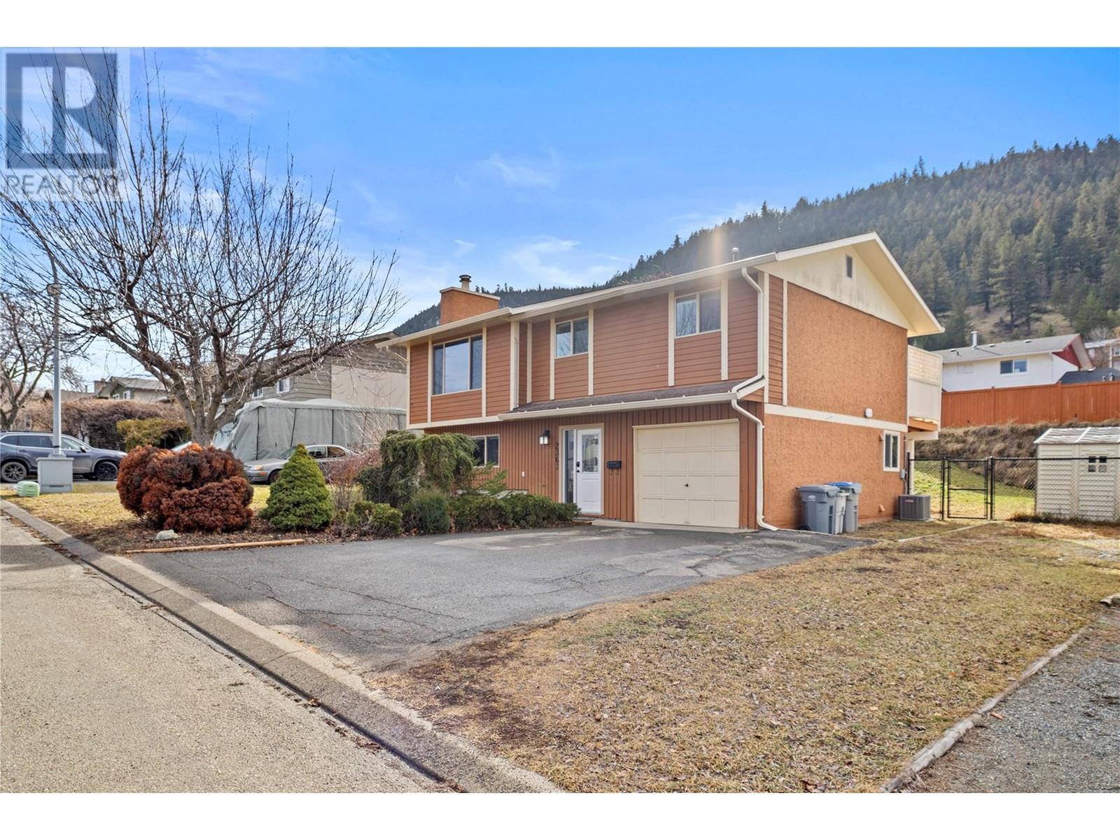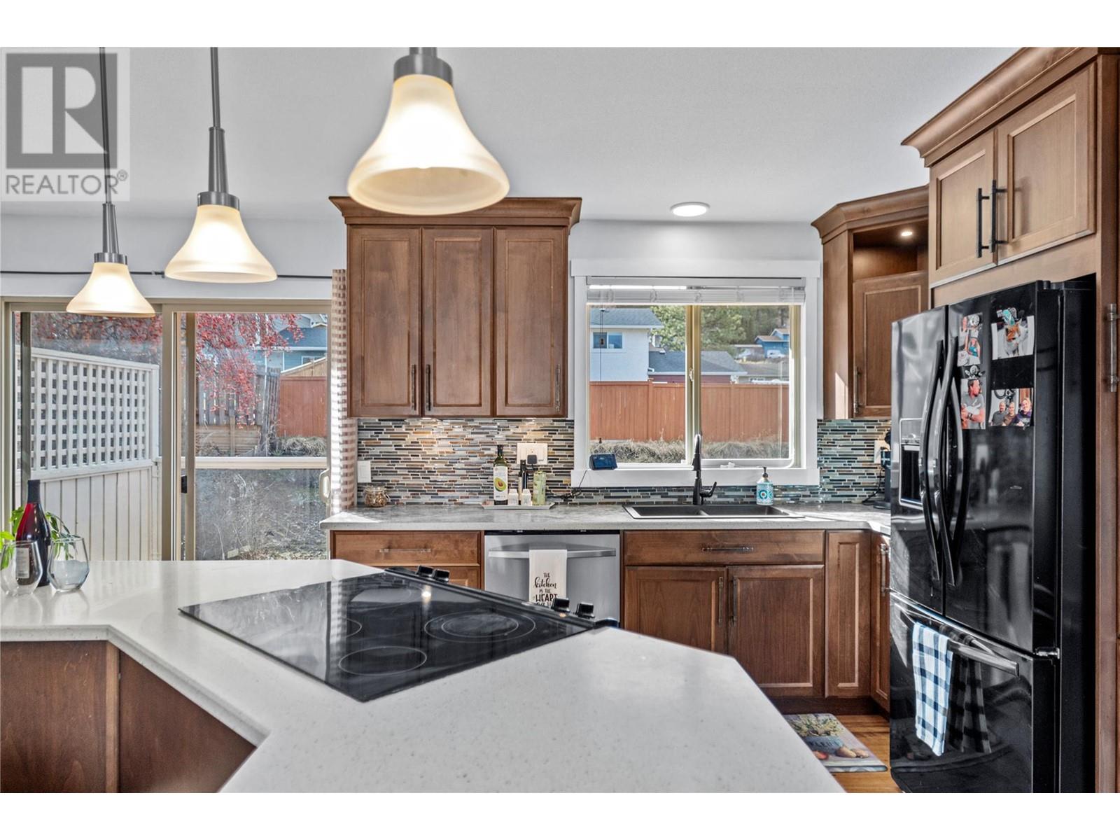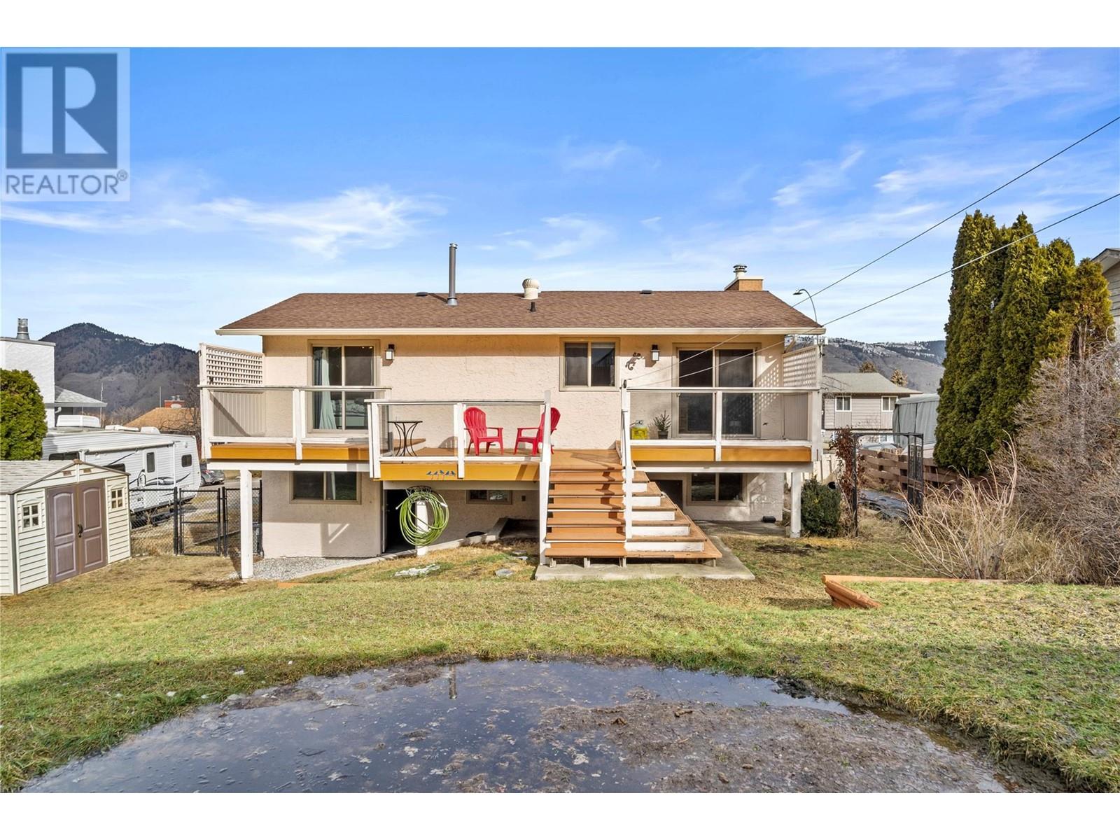4 Bedroom
2 Bathroom
1603 sqft
Above Ground Pool
Central Air Conditioning
Forced Air, See Remarks
$710,000
Nestled in the highly sought-after neighborhood of Juniper, this beautifully updated 4-bedroom, 2-bathroom home offers the perfect blend of comfort and convenience. Step inside to find an updated and fresh touch to this inviting space. The bright and spacious layout is ideal for families, with a cozy gas fireplace downstairs creating a warm and welcoming atmosphere. Outside, the expansive backyard is perfect for entertaining or relaxing by the impressive 41.5' x 16' above-ground pool, with pool supplies can be included. With a one-car garage and additional RV parking, there’s plenty of room for vehicles and storage. As an added bonus, the dining room table is included, making your move-in even easier. Located in a quiet, family-friendly area close to parks, schools, and outdoor recreation, this home is a rare find in one of Kamloops' most desirable communities. Don’t miss your chance to make it yours—schedule a showing today! (id:24231)
Property Details
|
MLS® Number
|
10341258 |
|
Property Type
|
Single Family |
|
Neigbourhood
|
Juniper Ridge |
|
Amenities Near By
|
Recreation, Schools, Shopping |
|
Community Features
|
Family Oriented |
|
Parking Space Total
|
1 |
|
Pool Type
|
Above Ground Pool |
Building
|
Bathroom Total
|
2 |
|
Bedrooms Total
|
4 |
|
Basement Type
|
Partial |
|
Constructed Date
|
1979 |
|
Construction Style Attachment
|
Detached |
|
Cooling Type
|
Central Air Conditioning |
|
Exterior Finish
|
Composite Siding |
|
Flooring Type
|
Mixed Flooring |
|
Heating Type
|
Forced Air, See Remarks |
|
Roof Material
|
Asphalt Shingle |
|
Roof Style
|
Unknown |
|
Stories Total
|
2 |
|
Size Interior
|
1603 Sqft |
|
Type
|
House |
|
Utility Water
|
Municipal Water |
Parking
Land
|
Access Type
|
Easy Access |
|
Acreage
|
No |
|
Land Amenities
|
Recreation, Schools, Shopping |
|
Sewer
|
Municipal Sewage System |
|
Size Irregular
|
0.16 |
|
Size Total
|
0.16 Ac|under 1 Acre |
|
Size Total Text
|
0.16 Ac|under 1 Acre |
|
Zoning Type
|
Unknown |
Rooms
| Level |
Type |
Length |
Width |
Dimensions |
|
Basement |
Laundry Room |
|
|
6'7'' x 5'7'' |
|
Basement |
Recreation Room |
|
|
15'1'' x 14'10'' |
|
Basement |
Foyer |
|
|
7'5'' x 8'4'' |
|
Basement |
Bedroom |
|
|
9'0'' x 8'2'' |
|
Basement |
3pc Bathroom |
|
|
Measurements not available |
|
Main Level |
Bedroom |
|
|
11'4'' x 9'1'' |
|
Main Level |
Bedroom |
|
|
9'10'' x 8'0'' |
|
Main Level |
Primary Bedroom |
|
|
11'4'' x 11'2'' |
|
Main Level |
Kitchen |
|
|
17'8'' x 11'5'' |
|
Main Level |
Living Room |
|
|
7'9'' x 8'0'' |
|
Main Level |
4pc Bathroom |
|
|
Measurements not available |
https://www.realtor.ca/real-estate/28096770/2363-nechako-drive-kamloops-juniper-ridge









































