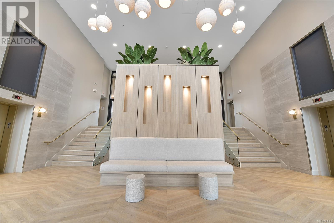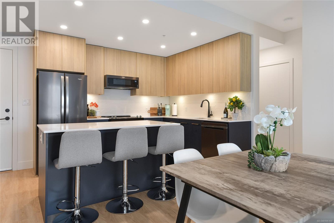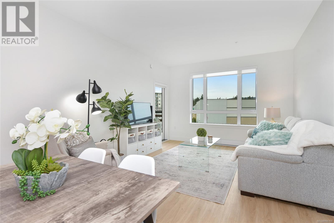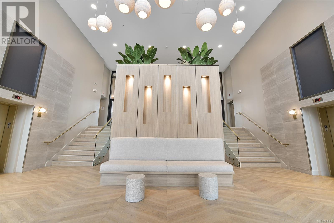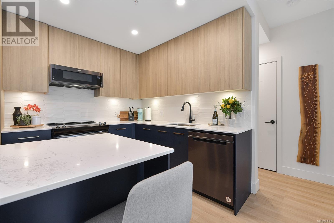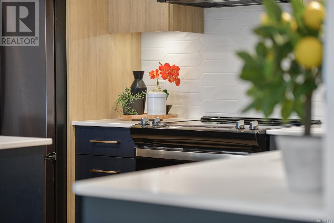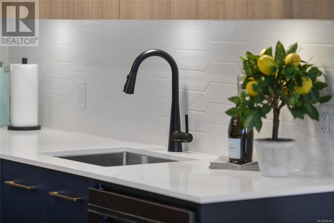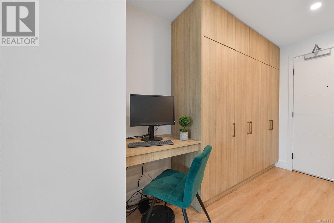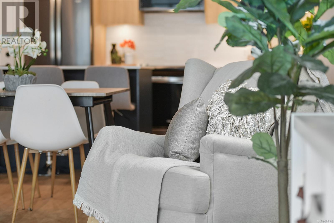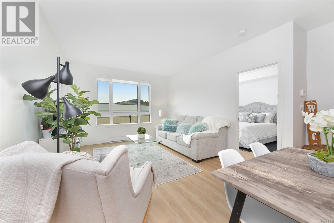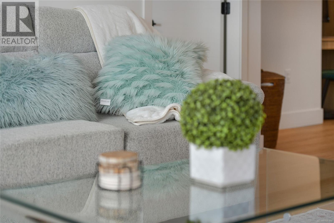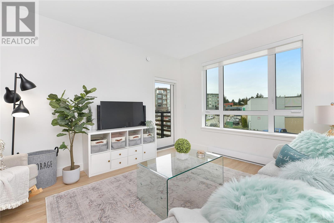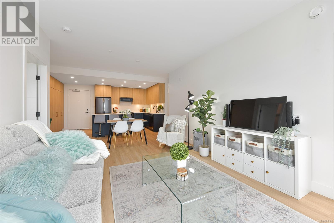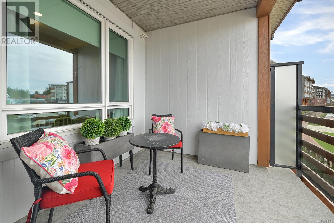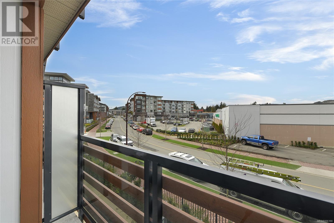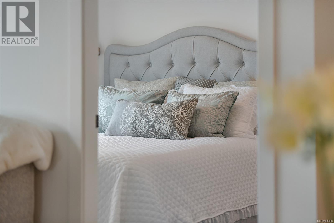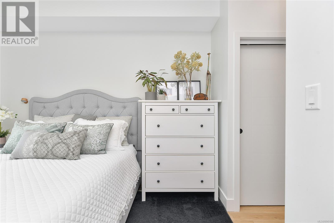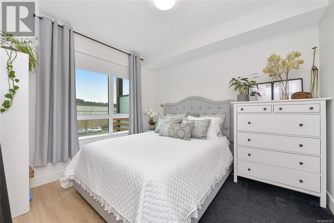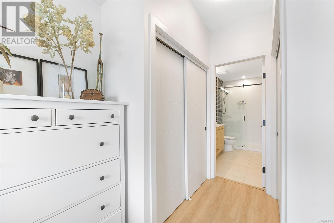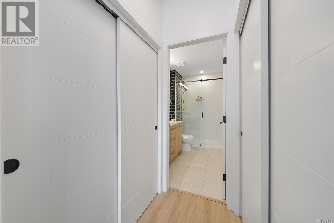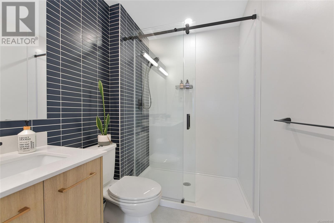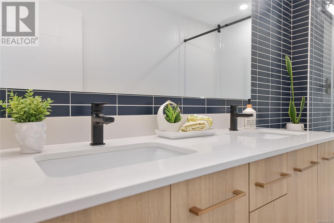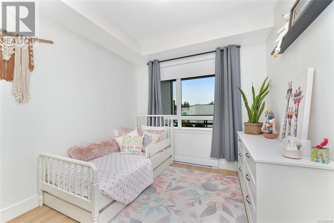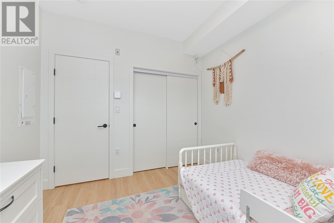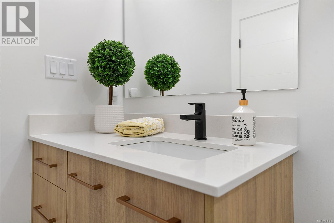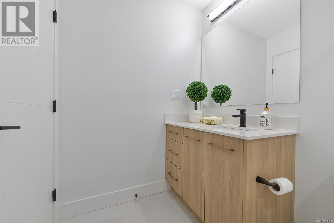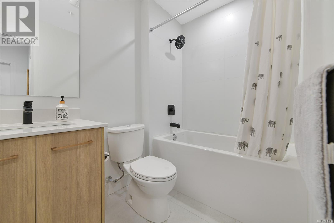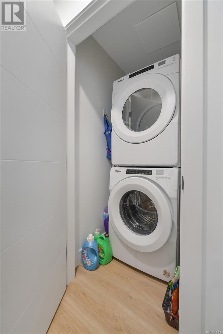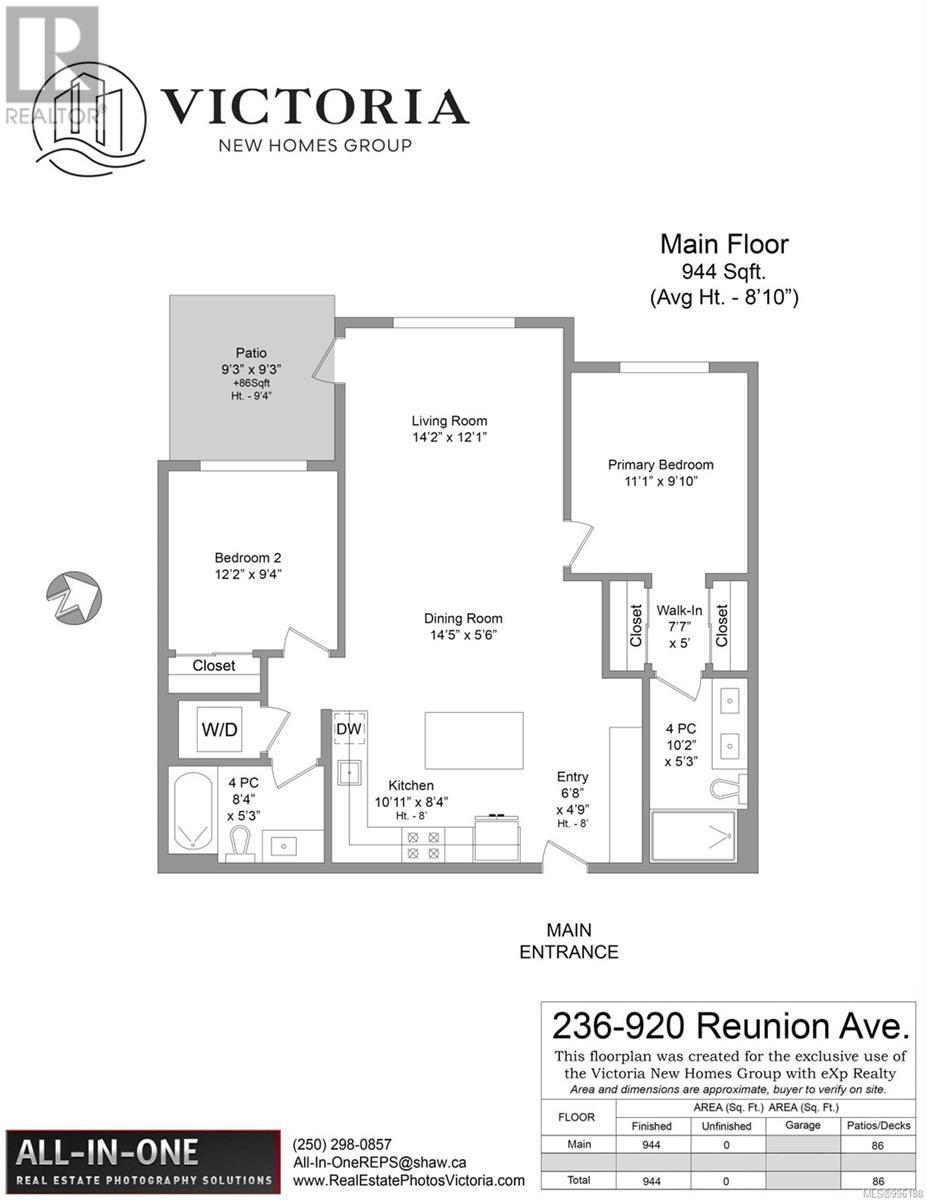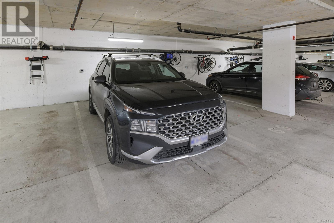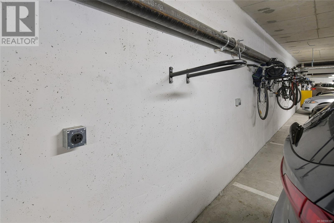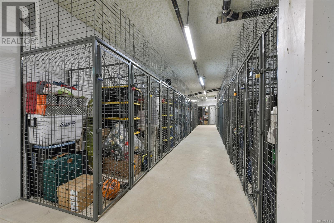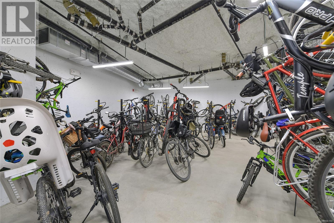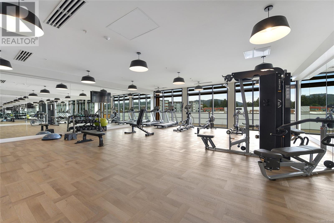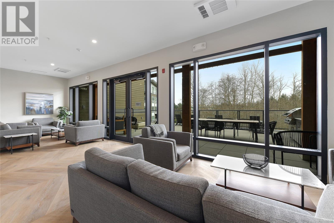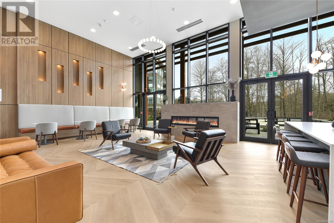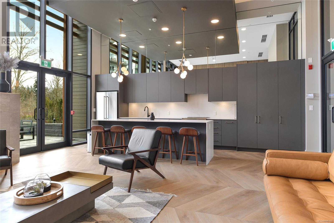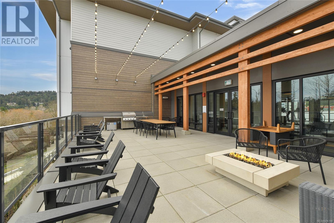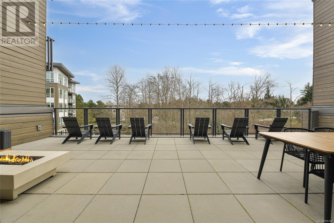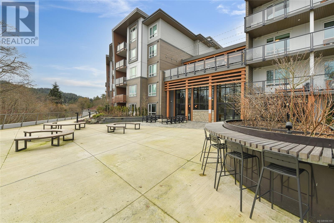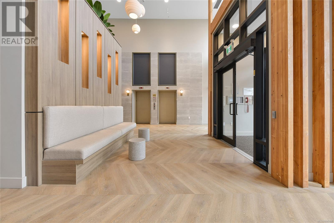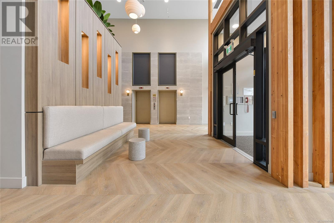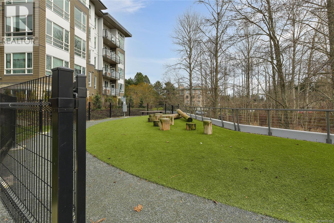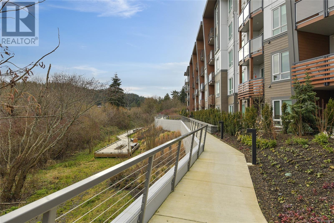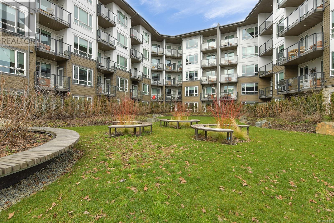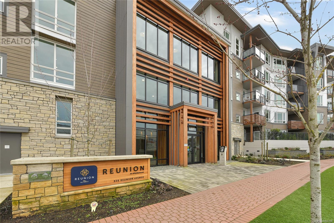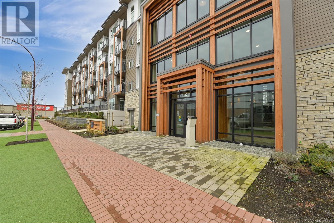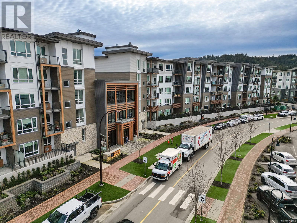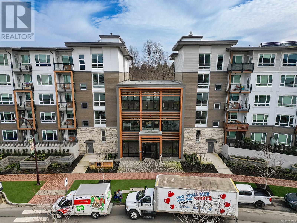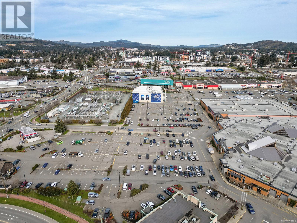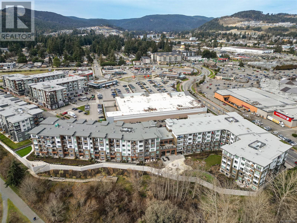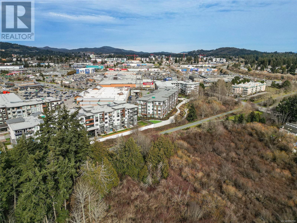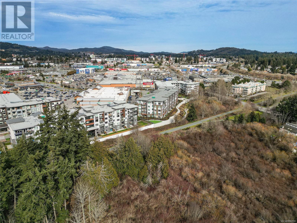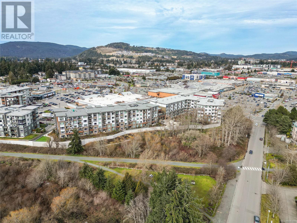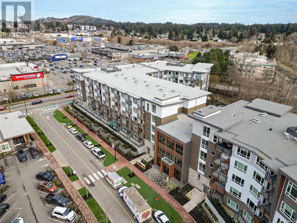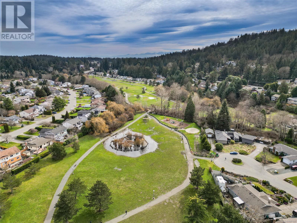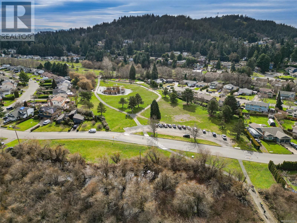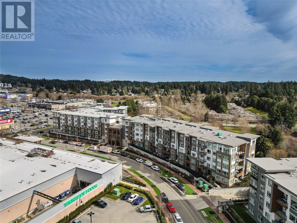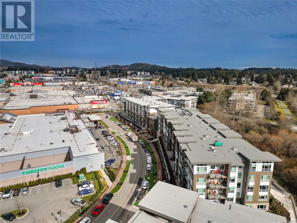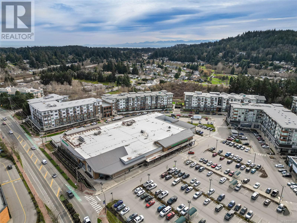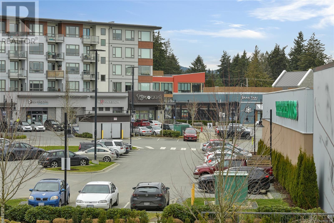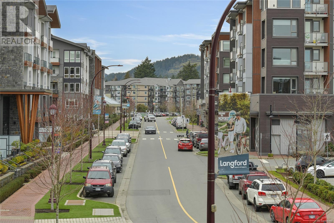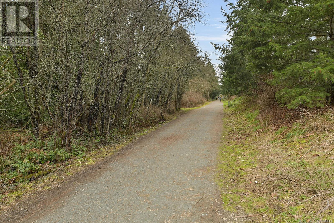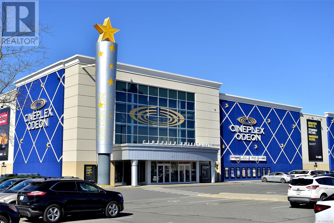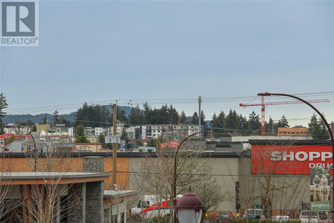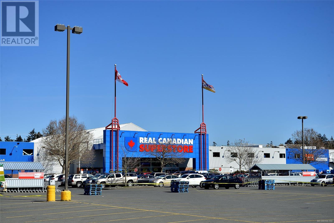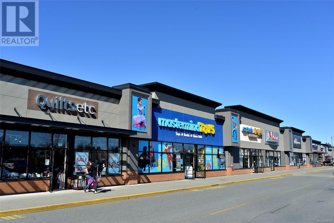236 920 Reunion Ave Langford, British Columbia V9B 0W8
$599,900Maintenance,
$423 Monthly
Maintenance,
$423 Monthly*OPEN HOUSE - FRI 5-7pm*Step into comfort & convenience at The Reunion at Belmont—a sleek 2024 condo designed with today’s lifestyle in mind. This 2-bed, 2-bath home is VACANT & ready for quick possession, offering 944 sq. ft. of well-planned living space with a private, covered balcony. The smart split-bed layout ensures privacy, while thoughtful touches like under-cabinet kitchen lighting, a built-in work-from-home desk & double vanity in the primary ensuite elevate the everyday. Enjoy in-suite laundry, extra storage inside the unit & added peace of mind with warranty coverage still in place. Extras include a dedicated parking stall with EV charger, storage locker & bike rack. As a resident, you'll also enjoy full access to The Belmont’s impressive amenities: fitness centre, BBQ area, indoor lounge with patio, pet wash & off-leash dog run & bike storage/repair station. Located steps from Westshore Town Centre, you’re minutes from groceries, cafes, restaurants & entertainment options. (id:24231)
Open House
This property has open houses!
5:00 pm
Ends at:7:00 pm
Property Details
| MLS® Number | 996188 |
| Property Type | Single Family |
| Neigbourhood | Jacklin |
| Community Features | Pets Allowed With Restrictions, Family Oriented |
| Parking Space Total | 1 |
| Plan | Eps10032 |
| Structure | Patio(s) |
Building
| Bathroom Total | 2 |
| Bedrooms Total | 2 |
| Constructed Date | 2024 |
| Cooling Type | None |
| Heating Fuel | Electric |
| Heating Type | Baseboard Heaters |
| Size Interior | 1030 Sqft |
| Total Finished Area | 944 Sqft |
| Type | Apartment |
Land
| Acreage | No |
| Size Irregular | 897 |
| Size Total | 897 Sqft |
| Size Total Text | 897 Sqft |
| Zoning Type | Residential/commercial |
Rooms
| Level | Type | Length | Width | Dimensions |
|---|---|---|---|---|
| Main Level | Entrance | 7 ft | 5 ft | 7 ft x 5 ft |
| Main Level | Kitchen | 11 ft | 8 ft | 11 ft x 8 ft |
| Main Level | Bathroom | 8 ft | 5 ft | 8 ft x 5 ft |
| Main Level | Bedroom | 12 ft | 9 ft | 12 ft x 9 ft |
| Main Level | Bathroom | 10 ft | 5 ft | 10 ft x 5 ft |
| Main Level | Primary Bedroom | 11 ft | 10 ft | 11 ft x 10 ft |
| Main Level | Dining Room | 14 ft | 6 ft | 14 ft x 6 ft |
| Main Level | Living Room | 14 ft | 12 ft | 14 ft x 12 ft |
| Main Level | Patio | 9 ft | 9 ft | 9 ft x 9 ft |
https://www.realtor.ca/real-estate/28200151/236-920-reunion-ave-langford-jacklin
Interested?
Contact us for more information
