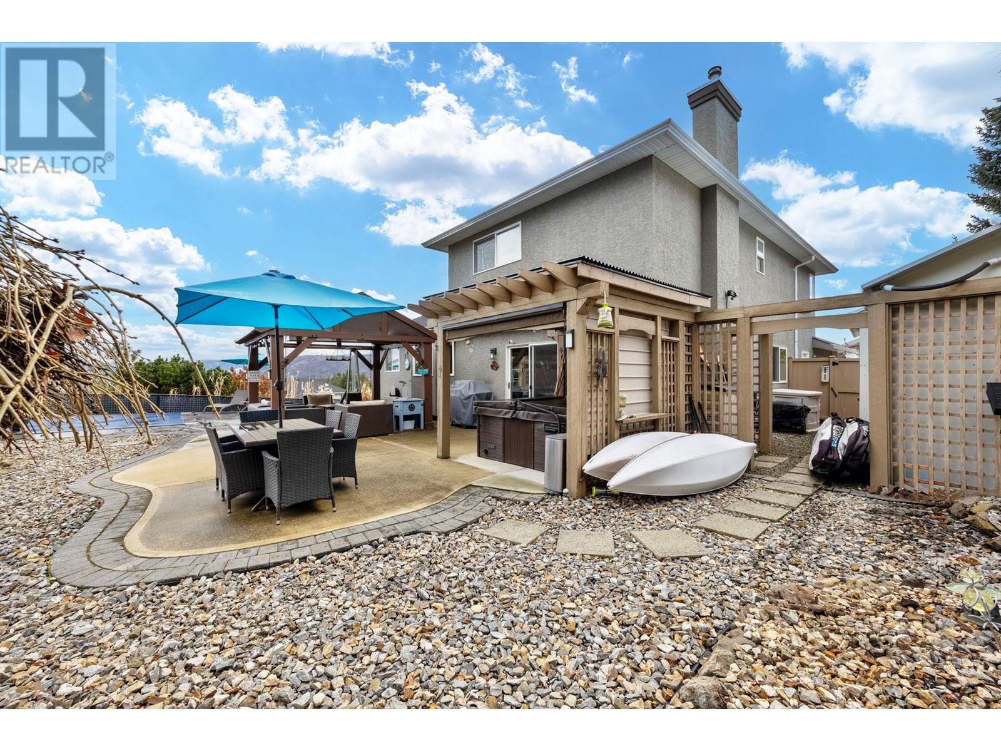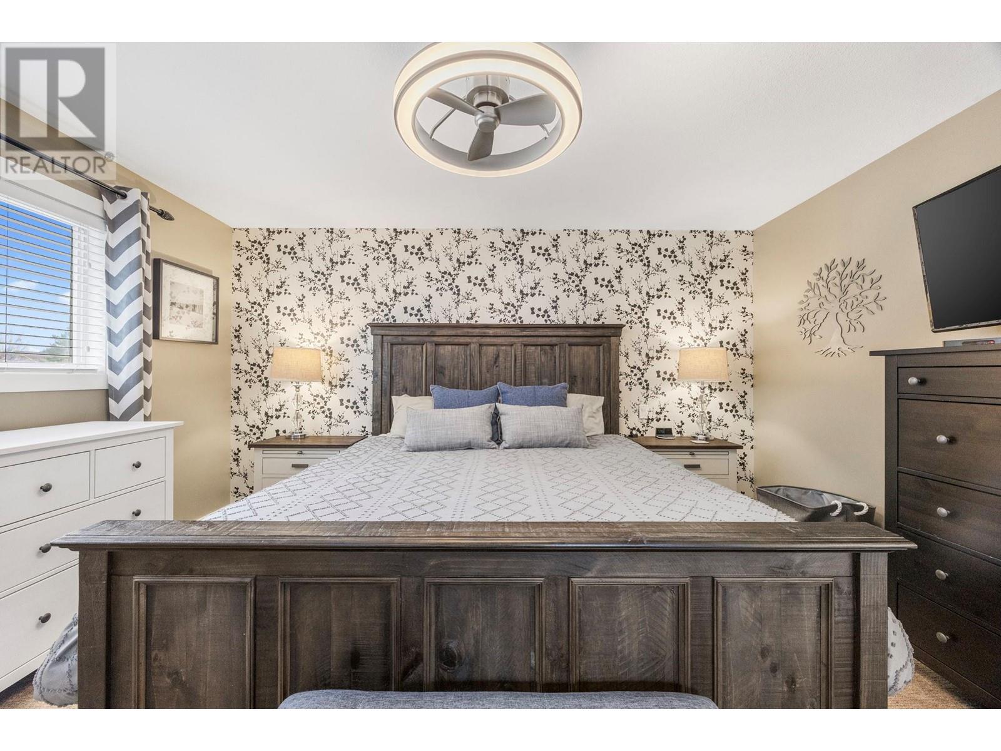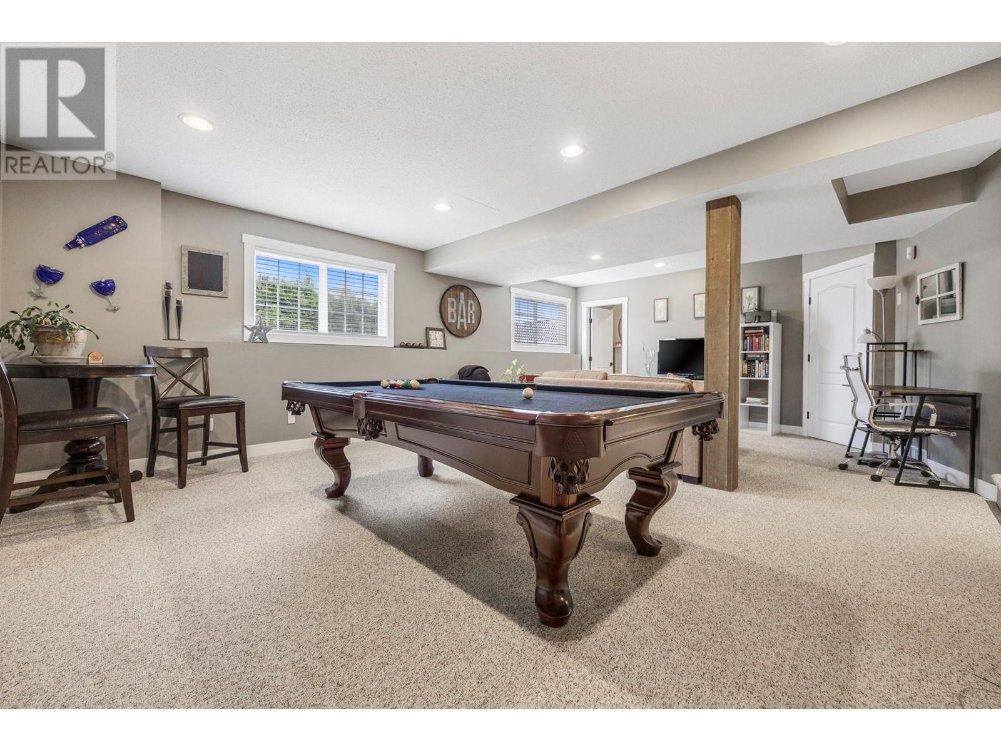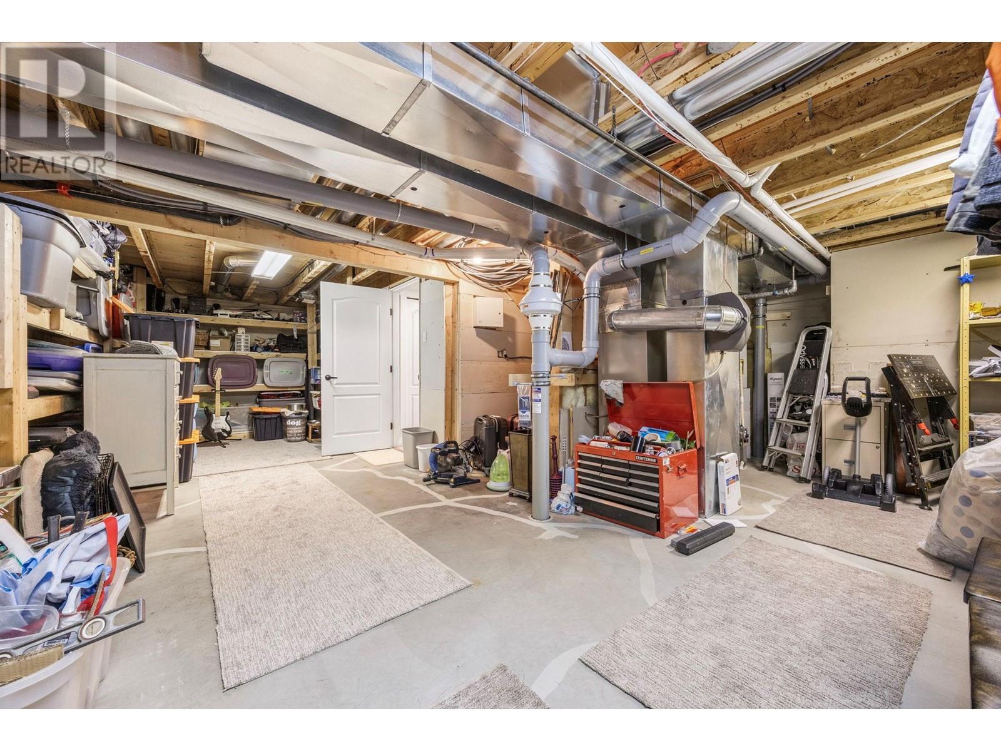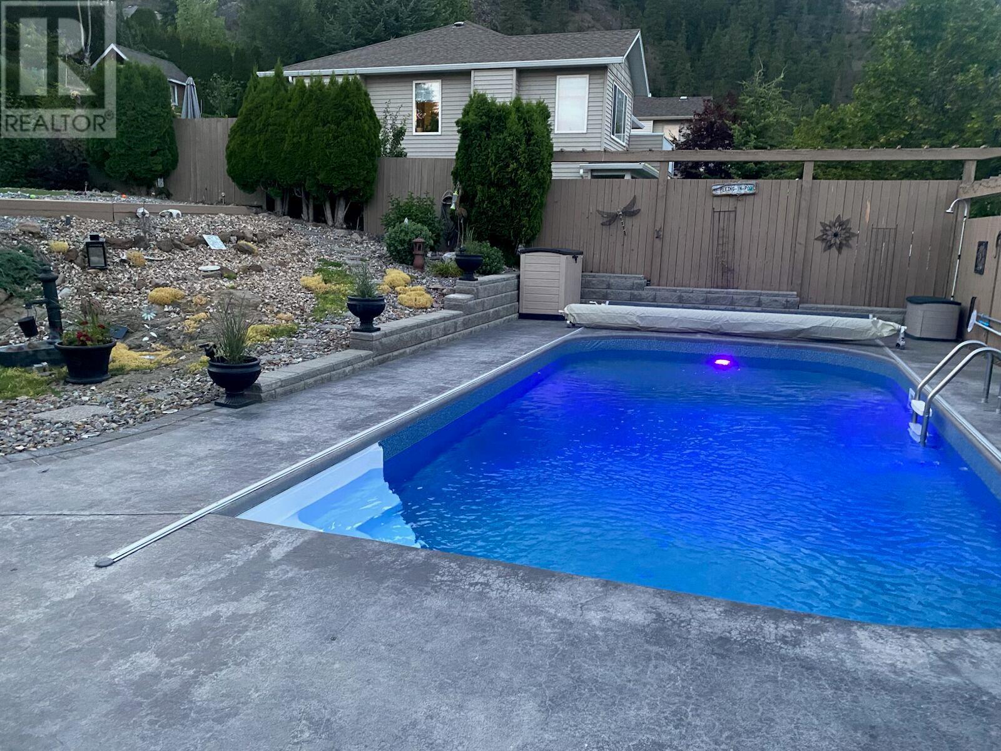2340 Shannon Woods Drive West Kelowna, British Columbia V4T 2P1
$1,119,000
Welcome to this private oasis in the heart of Shannon Lake! This stunning 4-bedroom plus den (could be 5 bedrooms with window), 4-bathroom residence offers 2,498 square feet of living space, plus an additional 270+ square feet of unfinished storage. Nestled on a quiet cul-de-sac, this home is perfect for families and those seeking a peaceful retreat. The backyard is perfect for relaxing or entertaining, complete with a gazebo, synthetic lawn, and a beautiful 14x28 inground saltwater pool. Enjoy the mountain views from your private .213-acre corner lot, complete with a fully fenced yard and plenty of parking, including RV parking. Inside, you'll find beautiful hardwood floors, heated tile floors in 2 of the bathrooms and kitchen, newer carpet in 2020 in the 4 bedrooms, and a spacious and very usable layout. Recent upgrades include a new roof (2023), a new pool liner (2022), a new pool pump (2025), new pool filters 2024, a new garage door with a belt drive Wi-Fi opener (2019), a new hot water tank (2023), newer Syn lawn in back yard, and a new furnace and AC (2018).This home is ideally located near schools, hiking and biking trails, a community dog park, community gardens, and public sports fields. Don't miss this opportunity to own a piece of paradise in Shannon Lake! A couple of the pool photos from last summer (id:24231)
Open House
This property has open houses!
12:00 pm
Ends at:2:00 pm
Property Details
| MLS® Number | 10340384 |
| Property Type | Single Family |
| Neigbourhood | Shannon Lake |
| Amenities Near By | Golf Nearby, Schools, Shopping, Ski Area |
| Community Features | Rural Setting |
| Features | Irregular Lot Size |
| Parking Space Total | 5 |
| Pool Type | Inground Pool, Outdoor Pool |
| View Type | Mountain View, View (panoramic) |
Building
| Bathroom Total | 4 |
| Bedrooms Total | 4 |
| Appliances | Refrigerator, Dishwasher, Dryer, Range - Electric, Humidifier, Microwave, See Remarks, Washer, Wine Fridge |
| Architectural Style | Split Level Entry |
| Basement Type | Full |
| Constructed Date | 1995 |
| Construction Style Attachment | Detached |
| Construction Style Split Level | Other |
| Cooling Type | Central Air Conditioning |
| Exterior Finish | Stucco |
| Fire Protection | Smoke Detector Only |
| Fireplace Fuel | Gas |
| Fireplace Present | Yes |
| Fireplace Type | Unknown |
| Flooring Type | Carpeted, Ceramic Tile, Hardwood |
| Half Bath Total | 1 |
| Heating Type | Forced Air, See Remarks |
| Roof Material | Asphalt Shingle |
| Roof Style | Unknown |
| Stories Total | 2 |
| Size Interior | 2498 Sqft |
| Type | House |
| Utility Water | Irrigation District |
Parking
| See Remarks | |
| Attached Garage | 2 |
Land
| Acreage | No |
| Fence Type | Fence |
| Land Amenities | Golf Nearby, Schools, Shopping, Ski Area |
| Landscape Features | Landscaped, Underground Sprinkler |
| Sewer | Municipal Sewage System |
| Size Frontage | 50 Ft |
| Size Irregular | 0.21 |
| Size Total | 0.21 Ac|under 1 Acre |
| Size Total Text | 0.21 Ac|under 1 Acre |
| Zoning Type | Unknown |
Rooms
| Level | Type | Length | Width | Dimensions |
|---|---|---|---|---|
| Second Level | Full Bathroom | 7'7'' x 6'5'' | ||
| Second Level | Bedroom | 14'0'' x 9'6'' | ||
| Second Level | Bedroom | 16'5'' x 9'3'' | ||
| Second Level | 4pc Ensuite Bath | 8'2'' x 6'5'' | ||
| Second Level | Primary Bedroom | 13'5'' x 12'4'' | ||
| Basement | Storage | 5'6'' x 5'6'' | ||
| Basement | Storage | 26'9'' x 8' | ||
| Basement | Full Bathroom | 8'9'' x 7' | ||
| Basement | Recreation Room | 23'1'' x 17' | ||
| Basement | Den | 12'4'' x 10'1'' | ||
| Main Level | 2pc Bathroom | 7'2'' x 3'0'' | ||
| Main Level | Laundry Room | 10'11'' x 6'9'' | ||
| Main Level | Bedroom | 12'11'' x 8'8'' | ||
| Main Level | Family Room | 15'8'' x 13'6'' | ||
| Main Level | Kitchen | 22'6'' x 10'2'' | ||
| Main Level | Dining Room | 13'7'' x 7'3'' | ||
| Main Level | Living Room | 18'4'' x 13'7'' |
https://www.realtor.ca/real-estate/28071007/2340-shannon-woods-drive-west-kelowna-shannon-lake
Interested?
Contact us for more information



