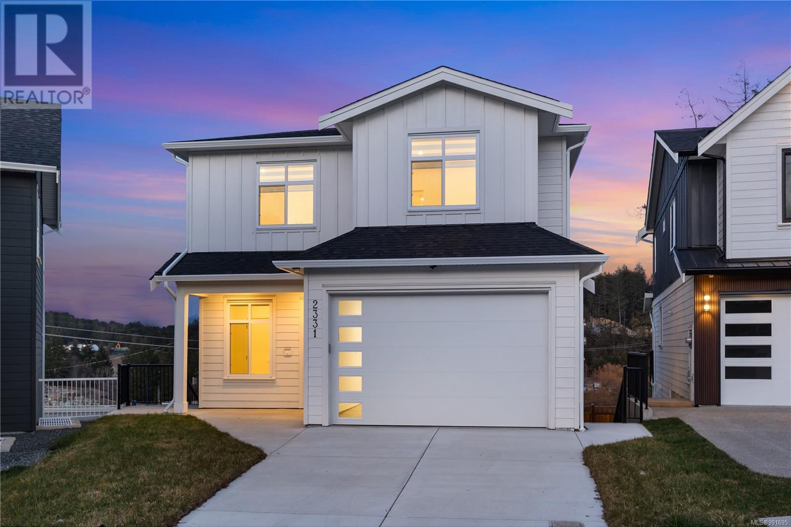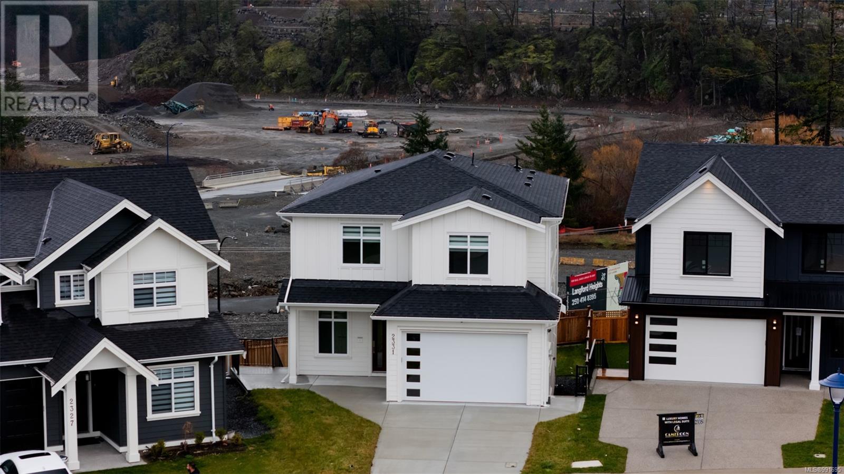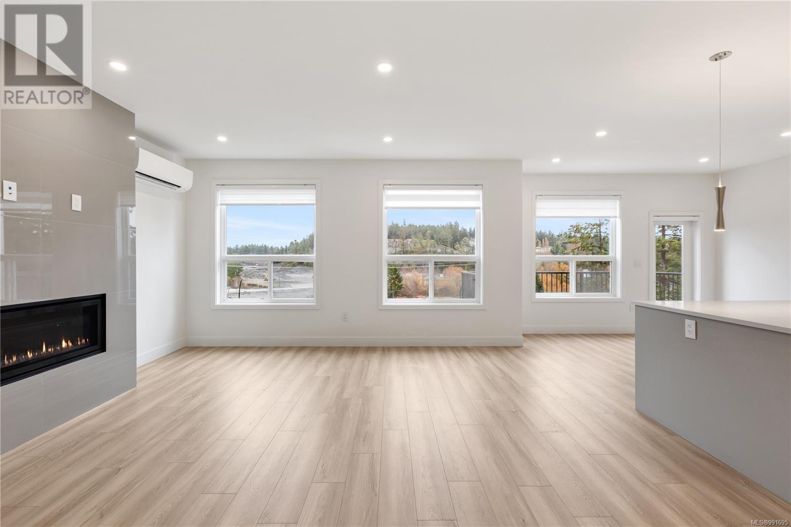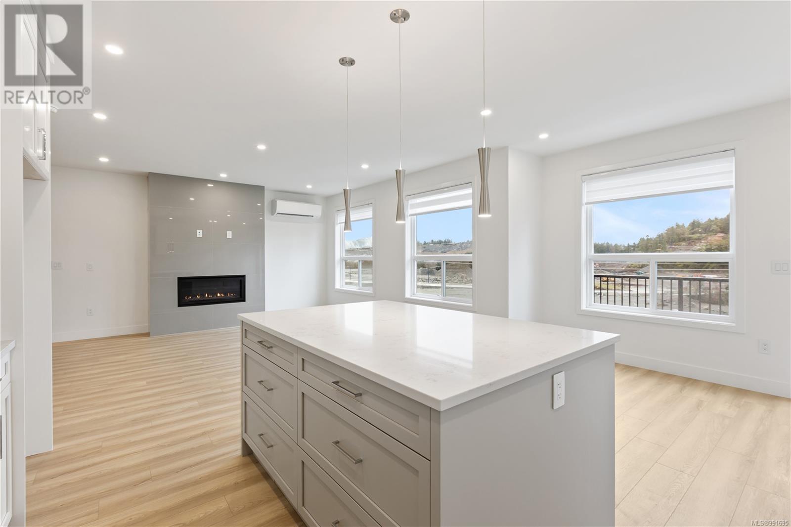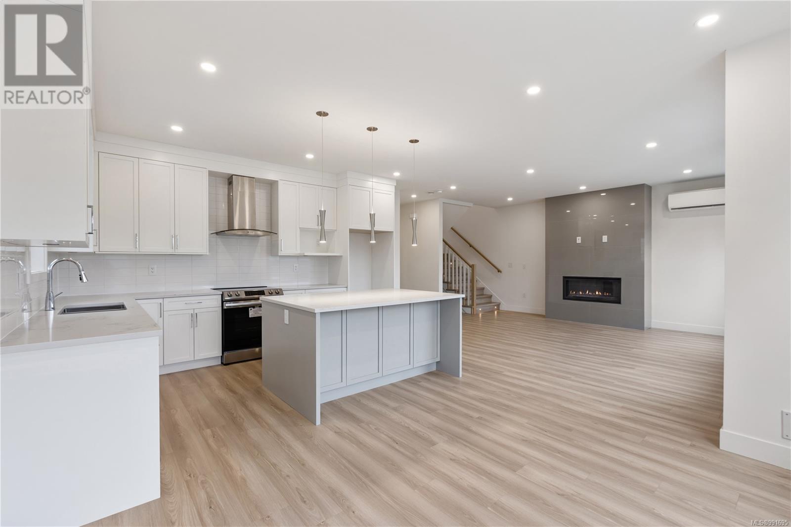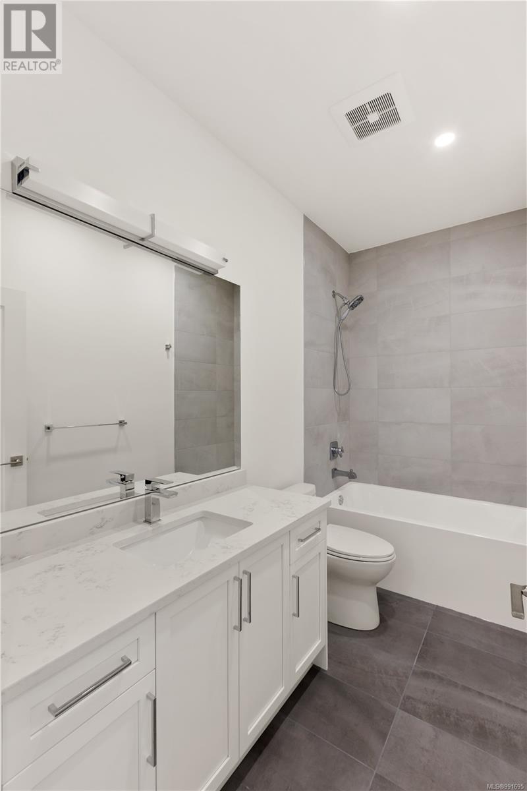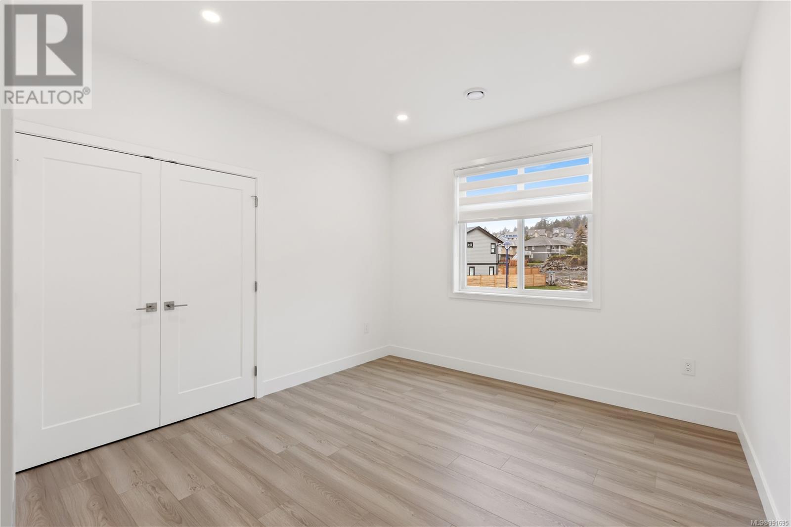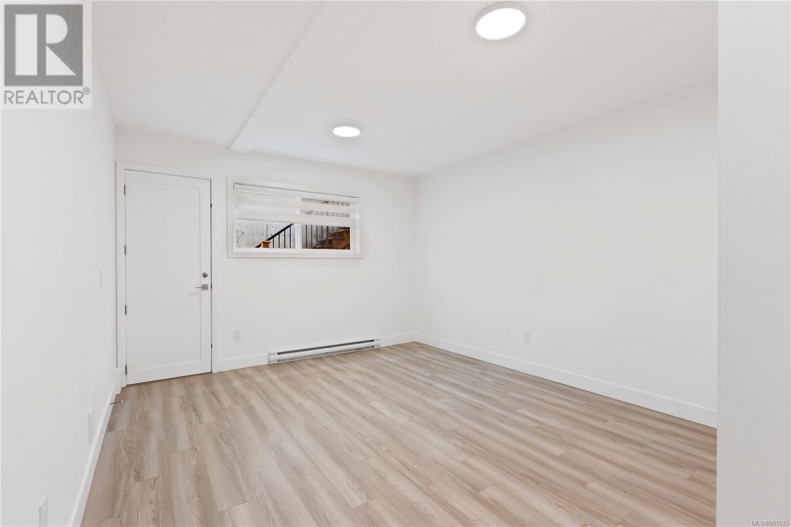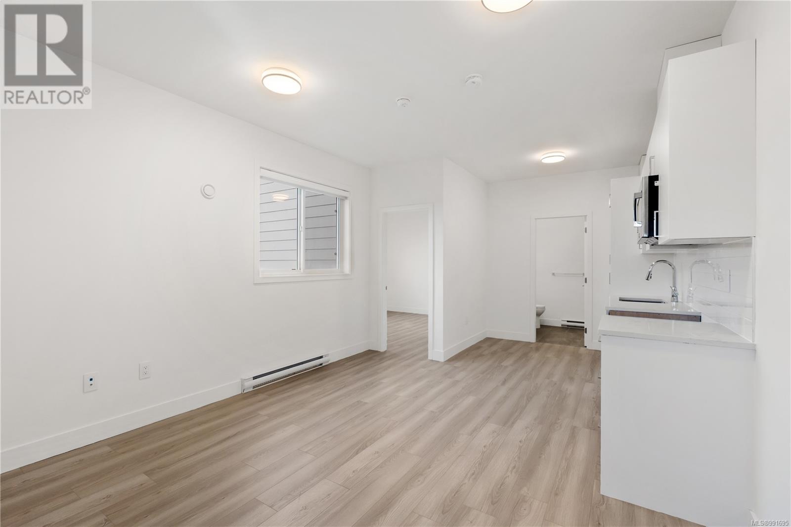5 Bedroom
5 Bathroom
3454 sqft
Contemporary
Fireplace
Air Conditioned
Baseboard Heaters, Heat Pump
$1,299,000
This modern 3027 sq. ft. home offers 5 bedrooms plus a den and 5 bathrooms, designed for both comfort and versatility. The open-concept main floor features a natural gas fireplace, a stylish kitchen with granite countertops,bar seating at the island, and a dining area that extends to a rear-facing deck with a gas BBQ hookup.A den and powder room complete the main level.Thoughtful upgrades include an energy-efficient heat pump, on-demand gas hot water, a separate hydro meter for the suite, and EV charger rough-in. The spacious primary suite showcases a spa-inspired 5-piece ensuite with a soaker tub, walk-in shower, and walk-in closet. Upstairs, three additional bedrooms share a 4-piece bath.The lower level includes a recreation room,a 4-piece bath,and the option to create a bachelor suite. Bonus:A private 1-bedroom suite with its own laundry offers excellent rental income potential. Conveniently located near Millstream Shopping Centre, Costco, Home Depot, and a variety of restaurants. (id:24231)
Property Details
|
MLS® Number
|
991695 |
|
Property Type
|
Single Family |
|
Neigbourhood
|
Bear Mountain |
|
Features
|
Cul-de-sac, Other, Pie |
|
Parking Space Total
|
2 |
|
Plan
|
Epp80795 |
Building
|
Bathroom Total
|
5 |
|
Bedrooms Total
|
5 |
|
Architectural Style
|
Contemporary |
|
Constructed Date
|
2024 |
|
Cooling Type
|
Air Conditioned |
|
Fireplace Present
|
Yes |
|
Fireplace Total
|
1 |
|
Heating Fuel
|
Electric |
|
Heating Type
|
Baseboard Heaters, Heat Pump |
|
Size Interior
|
3454 Sqft |
|
Total Finished Area
|
3027 Sqft |
|
Type
|
House |
Parking
Land
|
Access Type
|
Road Access |
|
Acreage
|
No |
|
Size Irregular
|
4312 |
|
Size Total
|
4312 Sqft |
|
Size Total Text
|
4312 Sqft |
|
Zoning Description
|
R-2 |
|
Zoning Type
|
Residential |
Rooms
| Level |
Type |
Length |
Width |
Dimensions |
|
Second Level |
Bedroom |
10 ft |
|
10 ft x Measurements not available |
|
Second Level |
Bathroom |
|
|
4-Piece |
|
Second Level |
Ensuite |
|
|
5-Piece |
|
Second Level |
Primary Bedroom |
|
|
16'9 x 12'4 |
|
Second Level |
Laundry Room |
|
|
5'10 x 9'2 |
|
Second Level |
Bedroom |
|
12 ft |
Measurements not available x 12 ft |
|
Second Level |
Bedroom |
|
10 ft |
Measurements not available x 10 ft |
|
Lower Level |
Bathroom |
|
|
3-Piece |
|
Lower Level |
Family Room |
15 ft |
13 ft |
15 ft x 13 ft |
|
Main Level |
Office |
|
|
9'4 x 9'3 |
|
Main Level |
Bathroom |
6 ft |
5 ft |
6 ft x 5 ft |
|
Main Level |
Kitchen |
16 ft |
10 ft |
16 ft x 10 ft |
|
Main Level |
Dining Room |
12 ft |
9 ft |
12 ft x 9 ft |
|
Main Level |
Balcony |
|
|
13'2 x 6'2 |
|
Main Level |
Living Room |
|
|
16'2 x 16'4 |
|
Main Level |
Entrance |
|
|
11'8 x 5'5 |
|
Additional Accommodation |
Bathroom |
|
|
X |
|
Additional Accommodation |
Bedroom |
12 ft |
|
12 ft x Measurements not available |
|
Additional Accommodation |
Kitchen |
|
3 ft |
Measurements not available x 3 ft |
|
Additional Accommodation |
Living Room |
|
|
15'9 x 12'3 |
https://www.realtor.ca/real-estate/28023459/2331-swallow-pl-langford-bear-mountain
