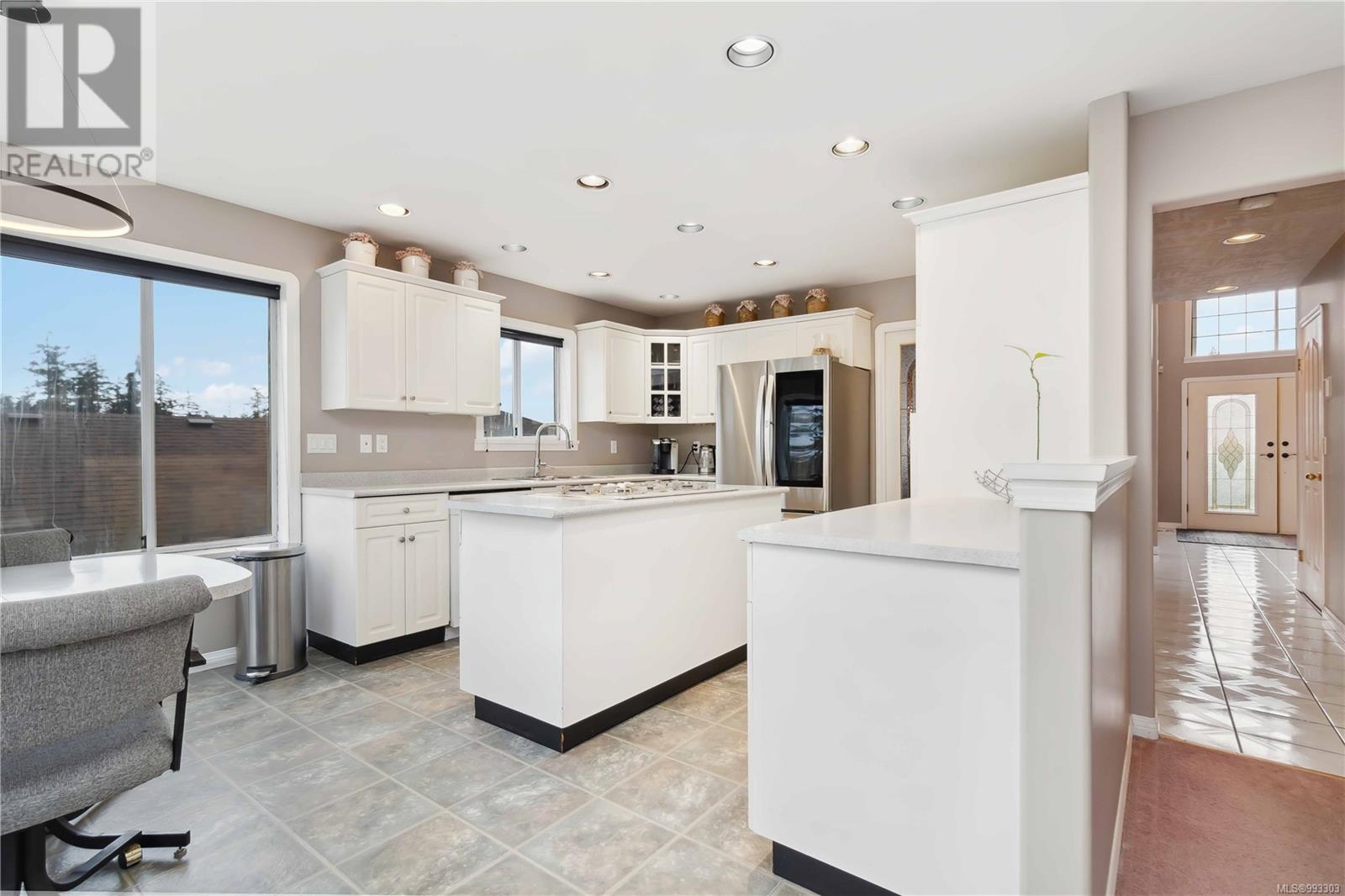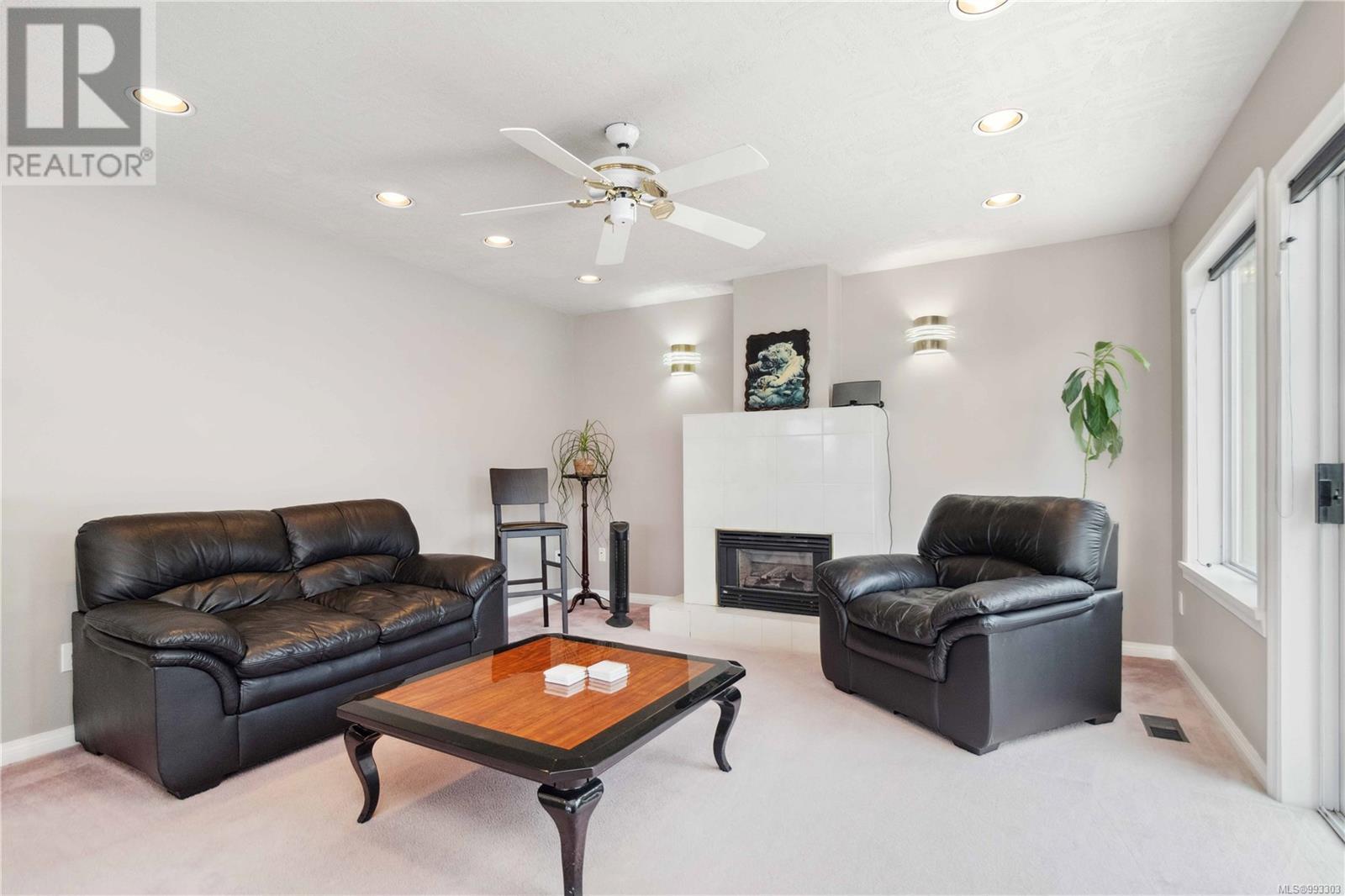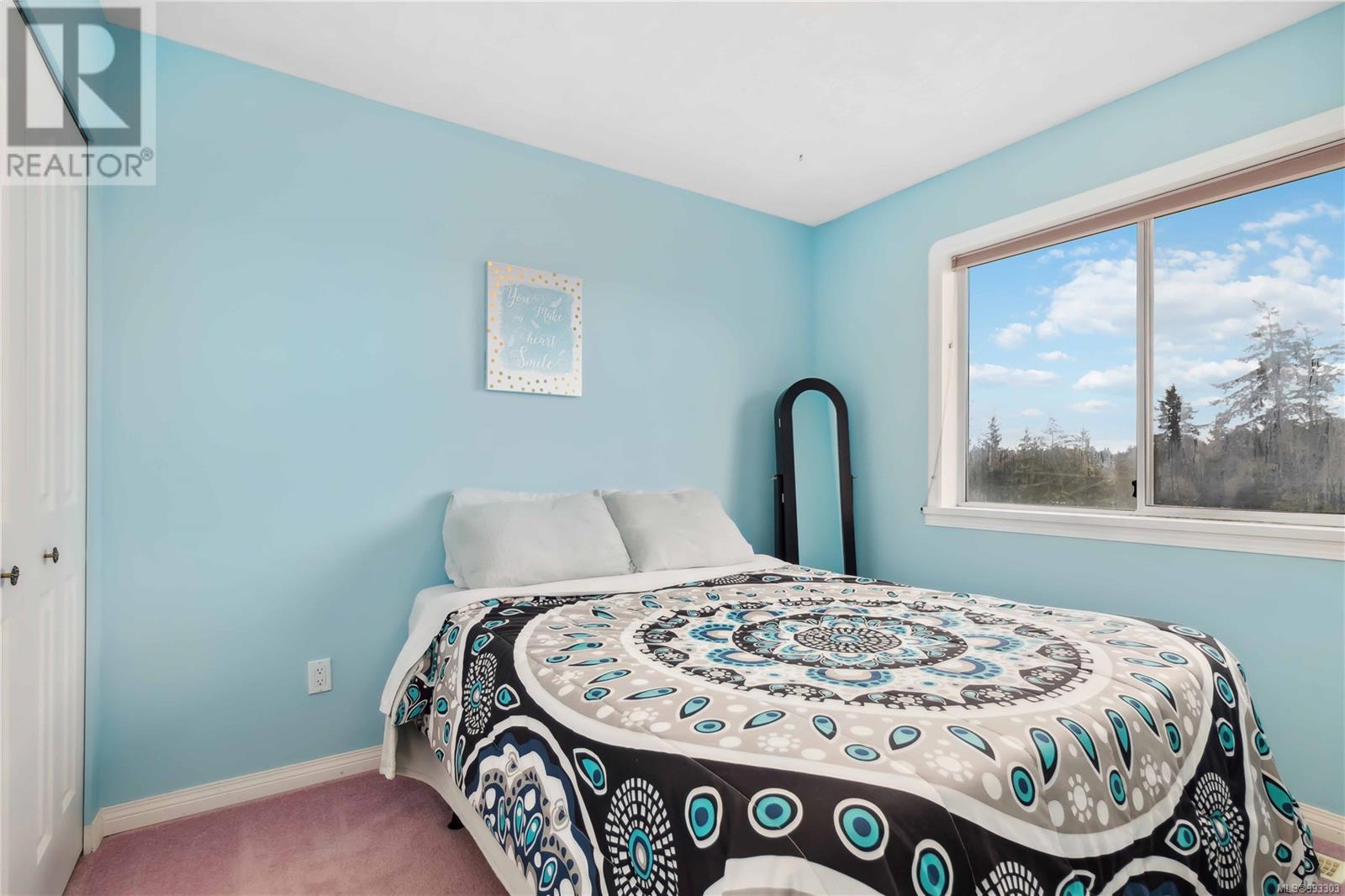2329 Francis View Dr View Royal, British Columbia V9E 1C5
$1,149,900
Welcome to 2329 Francis View Dr. This spacious 5-bedroom, plus den, home offers the perfect blend of comfort, style, and convenience. Boasting 4 bathrooms, two expansive living rooms, and plenty of room for your family to grow. Located in a vibrant, family oriented neighbourhood, you’re just moments away from a variety of amenities that make life easier. Whether it's accessing local hospitals, pharmacies, or schools, everything you need is within easy reach. Grocery stores, Thetis Lake, and fantastic hiking trails are just around the corner for your outdoor adventures. There’s no shortage of activities for everyone. Inside, you’ll find spacious living areas ideal for entertaining or unwinding in comfort. Call your realtor and book your showing today! (id:24231)
Open House
This property has open houses!
1:00 pm
Ends at:2:30 pm
Property Details
| MLS® Number | 993303 |
| Property Type | Single Family |
| Neigbourhood | Hospital |
| Features | Curb & Gutter, Sloping |
| Parking Space Total | 4 |
| Plan | Vip53598 |
Building
| Bathroom Total | 4 |
| Bedrooms Total | 5 |
| Architectural Style | Westcoast |
| Constructed Date | 1992 |
| Cooling Type | Central Air Conditioning |
| Fireplace Present | Yes |
| Fireplace Total | 2 |
| Heating Fuel | Natural Gas |
| Heating Type | Forced Air |
| Size Interior | 4296 Sqft |
| Total Finished Area | 2768 Sqft |
| Type | House |
Land
| Acreage | No |
| Size Irregular | 7492 |
| Size Total | 7492 Sqft |
| Size Total Text | 7492 Sqft |
| Zoning Type | Residential |
Rooms
| Level | Type | Length | Width | Dimensions |
|---|---|---|---|---|
| Second Level | Primary Bedroom | 16'4 x 12'11 | ||
| Second Level | Bedroom | 9'6 x 9'11 | ||
| Second Level | Bedroom | 10'2 x 9'10 | ||
| Second Level | Bedroom | 11'8 x 9'10 | ||
| Second Level | Bathroom | 4-Piece | ||
| Second Level | Ensuite | 4-Piece | ||
| Second Level | Balcony | 7'4 x 11'10 | ||
| Second Level | Balcony | 15'9 x 16'5 | ||
| Second Level | Balcony | 15'9 x 16'5 | ||
| Main Level | Entrance | 13'7 x 8'4 | ||
| Main Level | Living Room | 15'11 x 14'11 | ||
| Main Level | Dining Room | 12'1 x 10'2 | ||
| Main Level | Kitchen | 19'10 x 12'5 | ||
| Main Level | Family Room | 14'1 x 16'4 | ||
| Main Level | Bathroom | 3-Piece | ||
| Main Level | Bathroom | 2-Piece | ||
| Main Level | Bedroom | 11'4 x 11'4 | ||
| Main Level | Den | 10'3 x 11'0 |
https://www.realtor.ca/real-estate/28081357/2329-francis-view-dr-view-royal-hospital
Interested?
Contact us for more information

















































