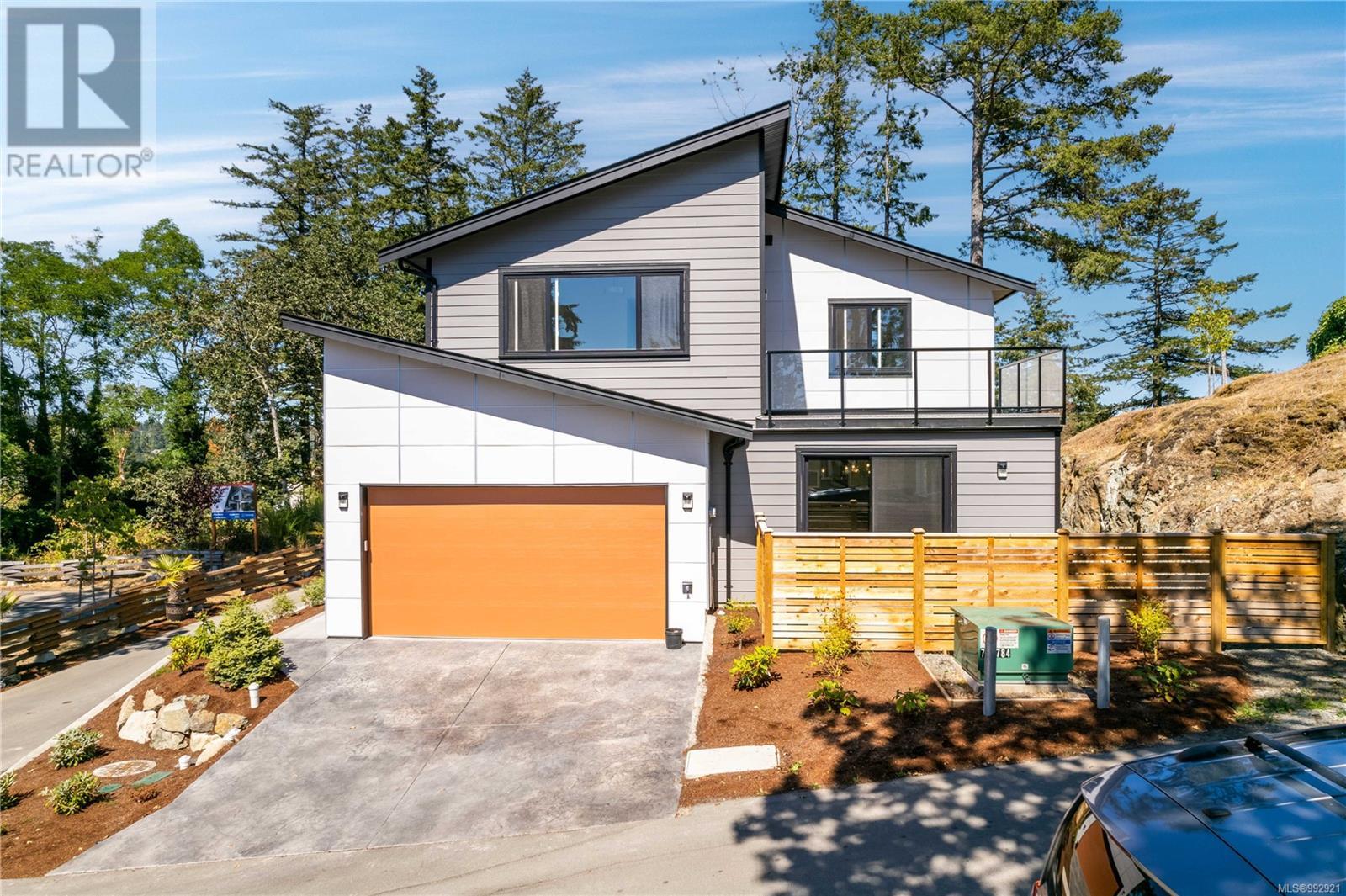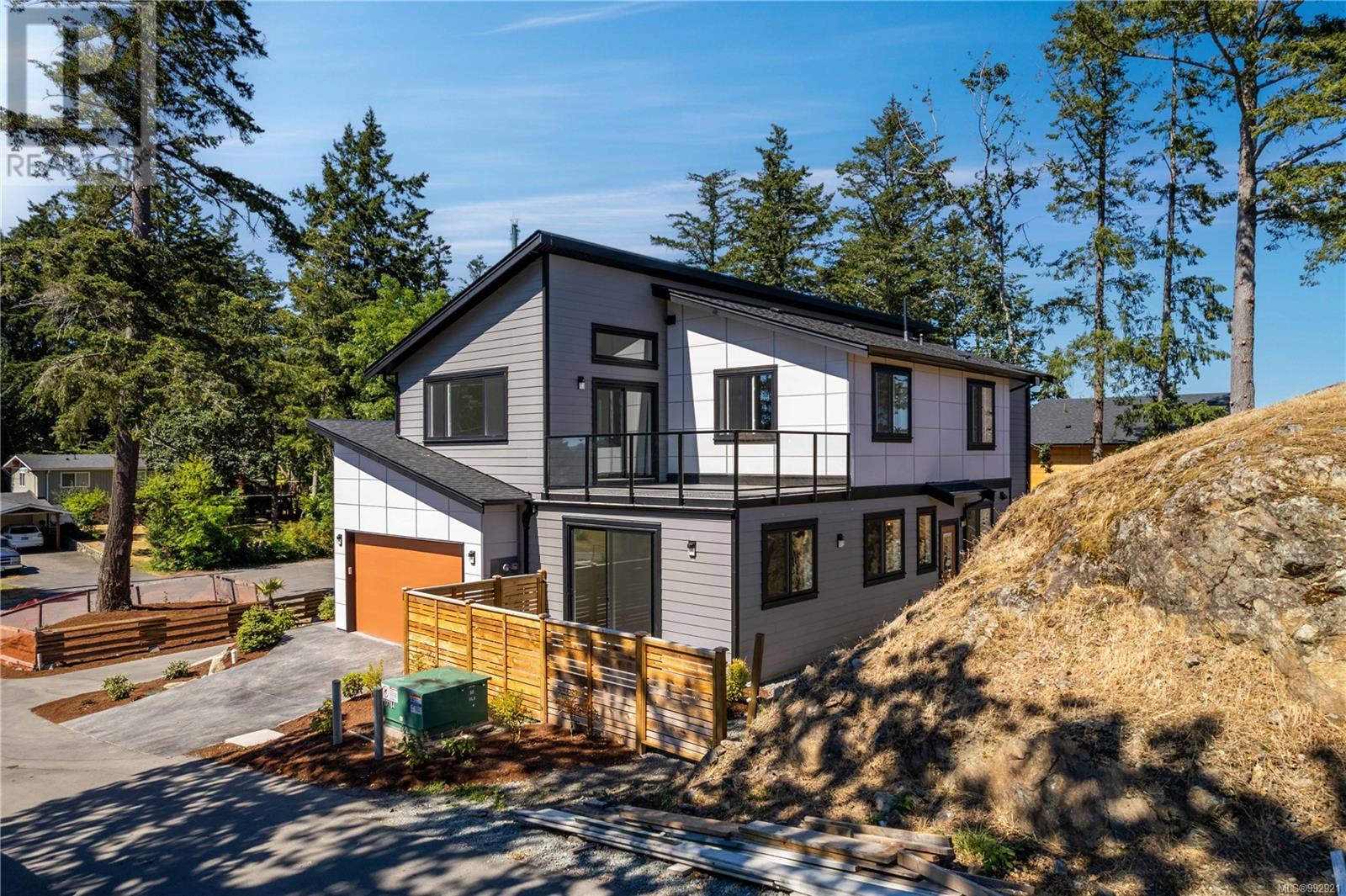5 Bedroom
5 Bathroom
3160 sqft
Fireplace
Air Conditioned
Heat Pump
$1,599,999
Tucked away on a quiet no-thru street in desirable View Royal, this modern home offers the perfect mix of comfort, style, and flexibility. The main residence features 3 bedrooms, 3 bathrooms, an open-concept living space, and a south-facing deck ideal for relaxing or entertaining. Enjoy high-end finishes throughout, including hardwood floors, quartz countertops, custom cabinetry, and a Chef’s kitchen with premium appliances and a large island. A spacious 2-car garage adds everyday convenience. At the rear, a separate driveway leads to a LEGAL 2-bedroom, 2-bath suite with its own entrance and private patio—perfect for rental income or multigenerational living. Close to parks, schools, shops, and Thetis Lake trails, this is a rare chance to own two homes under one roof. (id:24231)
Property Details
|
MLS® Number
|
992921 |
|
Property Type
|
Single Family |
|
Neigbourhood
|
View Royal |
|
Community Features
|
Pets Allowed, Family Oriented |
|
Parking Space Total
|
4 |
|
Plan
|
Eps5318 |
|
Structure
|
Patio(s) |
Building
|
Bathroom Total
|
5 |
|
Bedrooms Total
|
5 |
|
Constructed Date
|
2022 |
|
Cooling Type
|
Air Conditioned |
|
Fireplace Present
|
Yes |
|
Fireplace Total
|
1 |
|
Heating Fuel
|
Natural Gas |
|
Heating Type
|
Heat Pump |
|
Size Interior
|
3160 Sqft |
|
Total Finished Area
|
2725 Sqft |
|
Type
|
House |
Land
|
Acreage
|
No |
|
Size Irregular
|
11326 |
|
Size Total
|
11326 Sqft |
|
Size Total Text
|
11326 Sqft |
|
Zoning Type
|
Residential |
Rooms
| Level |
Type |
Length |
Width |
Dimensions |
|
Second Level |
Bedroom |
11 ft |
10 ft |
11 ft x 10 ft |
|
Second Level |
Bathroom |
5 ft |
10 ft |
5 ft x 10 ft |
|
Second Level |
Bedroom |
10 ft |
11 ft |
10 ft x 11 ft |
|
Second Level |
Bedroom |
15 ft |
10 ft |
15 ft x 10 ft |
|
Second Level |
Bedroom |
15 ft |
10 ft |
15 ft x 10 ft |
|
Second Level |
Ensuite |
8 ft |
12 ft |
8 ft x 12 ft |
|
Second Level |
Primary Bedroom |
17 ft |
14 ft |
17 ft x 14 ft |
|
Second Level |
Bathroom |
6 ft |
10 ft |
6 ft x 10 ft |
|
Main Level |
Bathroom |
6 ft |
6 ft |
6 ft x 6 ft |
|
Main Level |
Laundry Room |
7 ft |
7 ft |
7 ft x 7 ft |
|
Main Level |
Bathroom |
5 ft |
5 ft |
5 ft x 5 ft |
|
Main Level |
Patio |
18 ft |
8 ft |
18 ft x 8 ft |
|
Main Level |
Great Room |
18 ft |
16 ft |
18 ft x 16 ft |
|
Main Level |
Dining Room |
18 ft |
10 ft |
18 ft x 10 ft |
|
Main Level |
Kitchen |
18 ft |
9 ft |
18 ft x 9 ft |
|
Main Level |
Entrance |
7 ft |
5 ft |
7 ft x 5 ft |
|
Additional Accommodation |
Kitchen |
20 ft |
13 ft |
20 ft x 13 ft |
https://www.realtor.ca/real-estate/28102390/231-heddle-ave-view-royal-view-royal






























