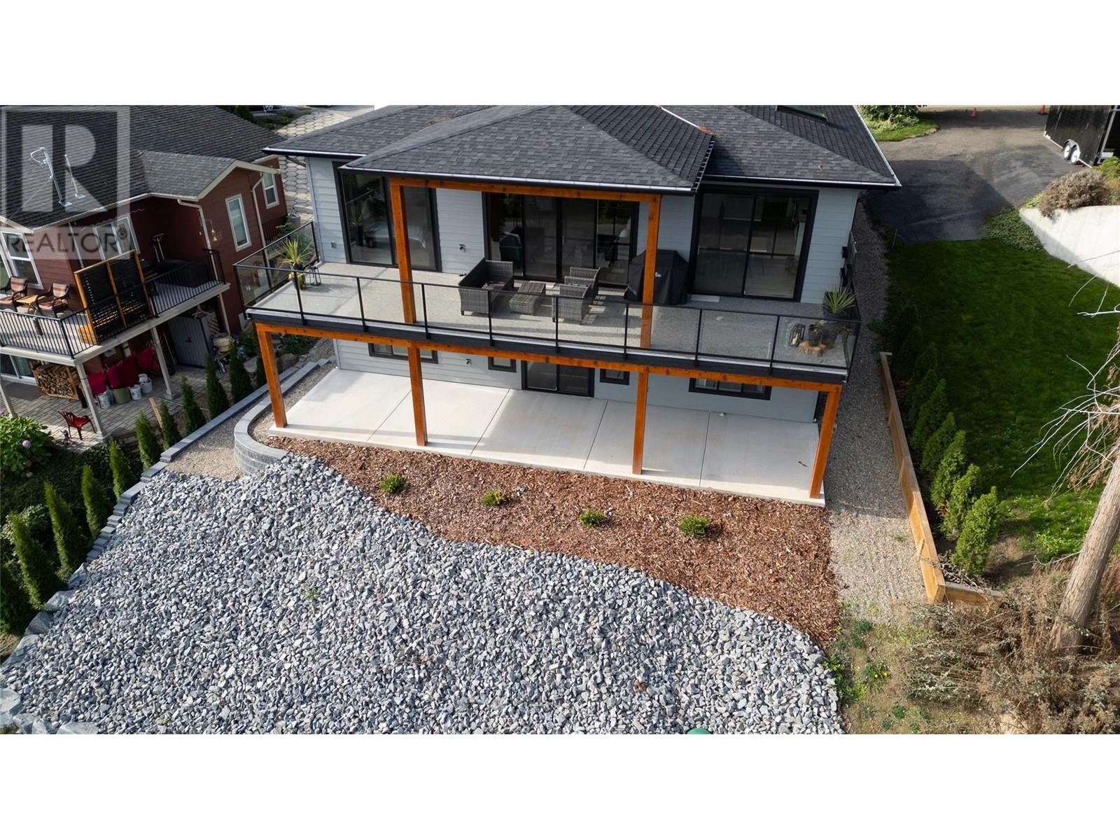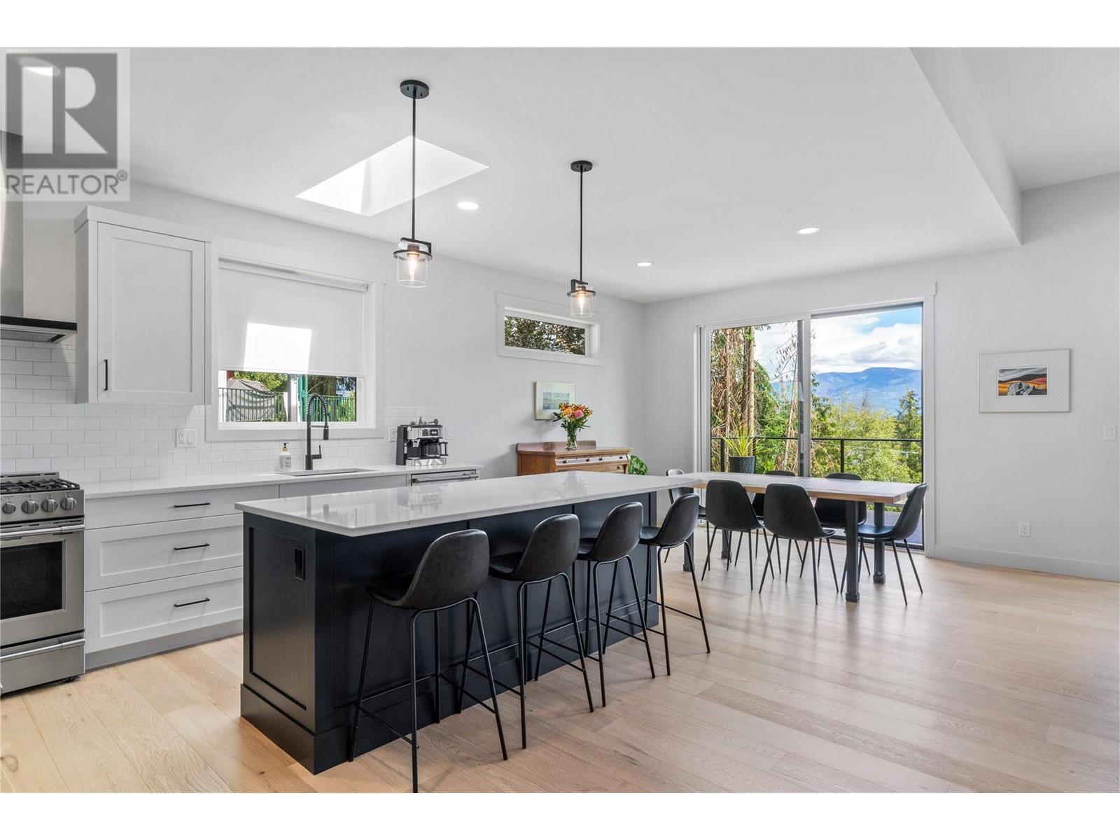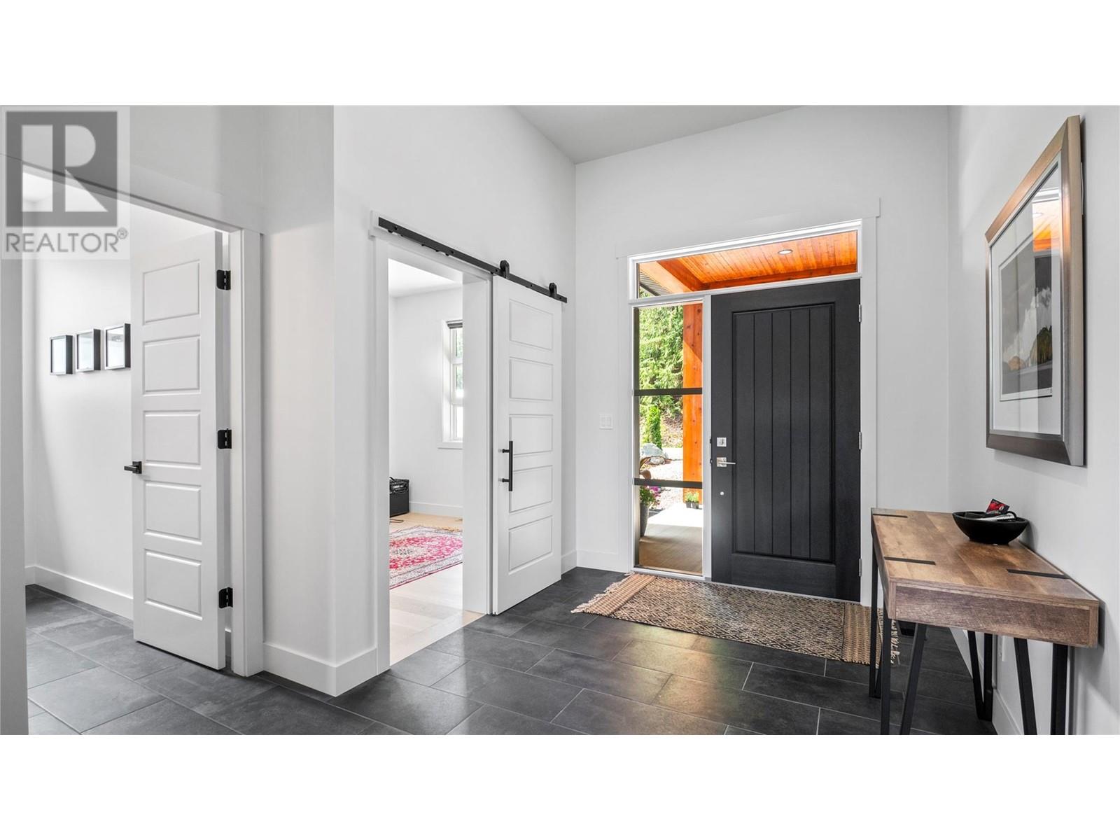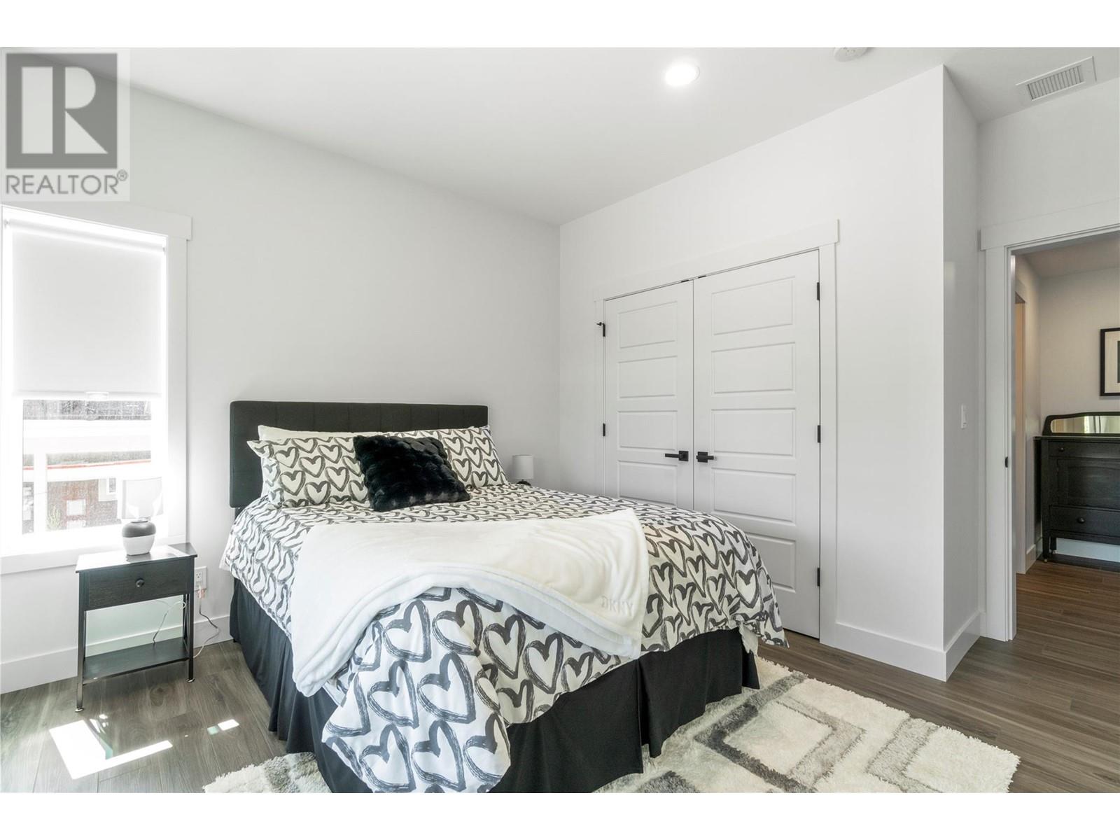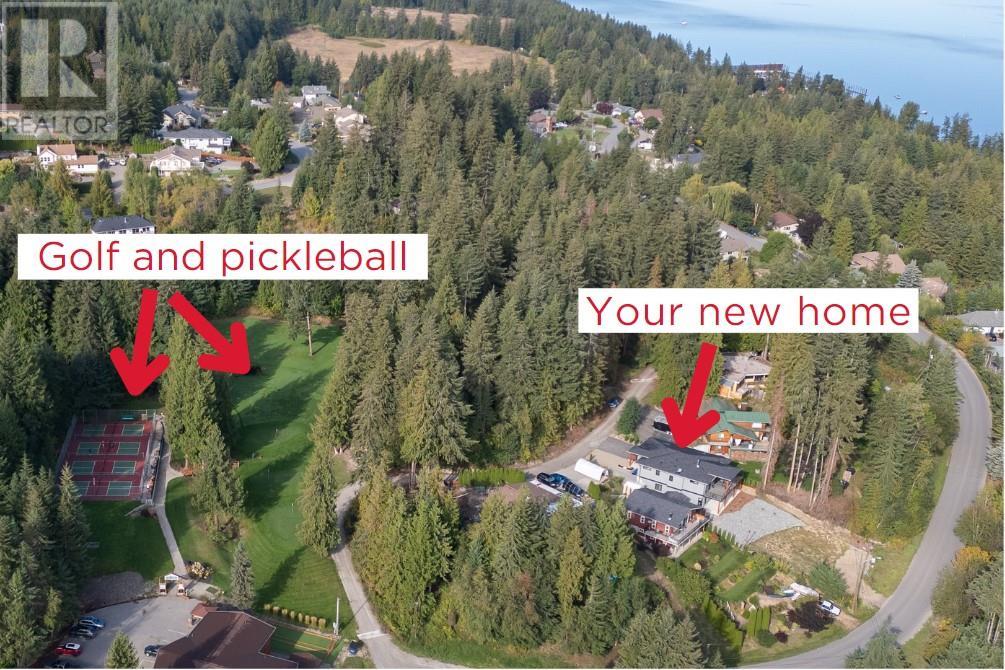3 Bedroom
3 Bathroom
3100 sqft
Ranch
Fireplace
Central Air Conditioning
Forced Air, See Remarks
$949,900
GOLF AND PICKLEBALL AT YOUR DOORSTEP! This beautifully crafted 2023 custom-built home offers 3 bdrms plus den, and has an inviting open-concept layout filled with natural light and lovely lake and mountain views. The thoughtfully designed kitchen is perfect for cooking and entertaining and boasts a spacious island, quartz countertops, high-end appliances, gas stove, skylight, and a walk-in pantry. The dining area seamlessly extends to a generous covered deck, providing the ideal space for outdoor gatherings. Relax in the elegant living room featuring 10-foot ceilings and a cozy natural gas fireplace. The primary suite is a true hideaway, complete with a walk-in closet and a spa-like ensuite, enhanced by a skylight that fills the space with natural light. The main floor also includes a stylish powder room, a versatile den/bedroom, and a mudroom with direct access to the double garage, which is equipped with a 220V outlet for your future electric vehicle. The bright and airy walkout basement expands your living space, offering a spacious family room, two additional bedrooms, a full bathroom, laundry, and ample storage. Nestled on a quiet laneway within walking distance of Cedar Heights Golf Course and Pickleball Courts, this home combines privacy with convenience. Don't miss the opportunity to make it yours! (id:24231)
Property Details
|
MLS® Number
|
10337315 |
|
Property Type
|
Single Family |
|
Neigbourhood
|
Blind Bay |
|
Parking Space Total
|
2 |
|
View Type
|
Lake View |
Building
|
Bathroom Total
|
3 |
|
Bedrooms Total
|
3 |
|
Architectural Style
|
Ranch |
|
Basement Type
|
Full |
|
Constructed Date
|
2023 |
|
Construction Style Attachment
|
Detached |
|
Cooling Type
|
Central Air Conditioning |
|
Fireplace Fuel
|
Gas |
|
Fireplace Present
|
Yes |
|
Fireplace Type
|
Unknown |
|
Half Bath Total
|
1 |
|
Heating Type
|
Forced Air, See Remarks |
|
Roof Material
|
Asphalt Shingle |
|
Roof Style
|
Unknown |
|
Stories Total
|
1 |
|
Size Interior
|
3100 Sqft |
|
Type
|
House |
|
Utility Water
|
Municipal Water |
Parking
Land
|
Acreage
|
No |
|
Sewer
|
Septic Tank |
|
Size Irregular
|
0.24 |
|
Size Total
|
0.24 Ac|under 1 Acre |
|
Size Total Text
|
0.24 Ac|under 1 Acre |
|
Zoning Type
|
Unknown |
Rooms
| Level |
Type |
Length |
Width |
Dimensions |
|
Basement |
Utility Room |
|
|
15' x 6'7'' |
|
Basement |
Laundry Room |
|
|
10'7'' x 7'4'' |
|
Basement |
4pc Bathroom |
|
|
8'1'' x 7'8'' |
|
Basement |
Bedroom |
|
|
11'6'' x 10'5'' |
|
Basement |
Bedroom |
|
|
10'7'' x 10'9'' |
|
Basement |
Family Room |
|
|
17'8'' x 16'3'' |
|
Main Level |
Mud Room |
|
|
5'4'' x 6'4'' |
|
Main Level |
Other |
|
|
8' x 3'9'' |
|
Main Level |
4pc Ensuite Bath |
|
|
8'7'' x 9'4'' |
|
Main Level |
Primary Bedroom |
|
|
13'9'' x 11'9'' |
|
Main Level |
2pc Bathroom |
|
|
8'4'' x 4'9'' |
|
Main Level |
Den |
|
|
9'9'' x 11'1'' |
|
Main Level |
Foyer |
|
|
11'7'' x 7'9'' |
|
Main Level |
Living Room |
|
|
18'1'' x 13'5'' |
|
Main Level |
Pantry |
|
|
6'9'' x 5'4'' |
|
Main Level |
Dining Room |
|
|
14'9'' x 9'8'' |
|
Main Level |
Kitchen |
|
|
16'2'' x 12'3'' |
https://www.realtor.ca/real-estate/27991897/2302-lakeview-drive-lot-43-blind-bay-blind-bay



