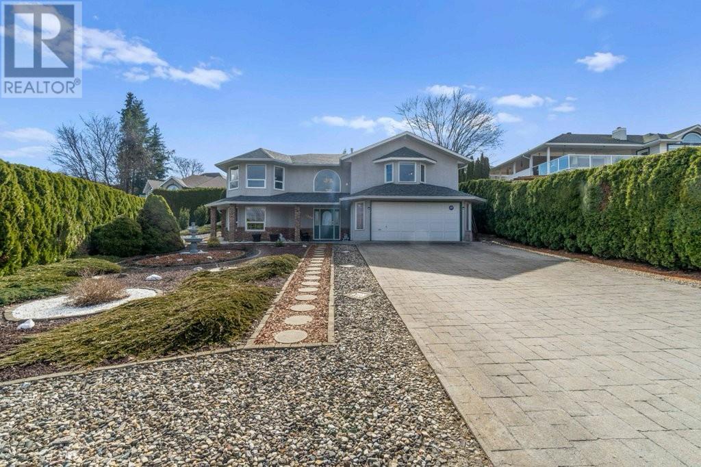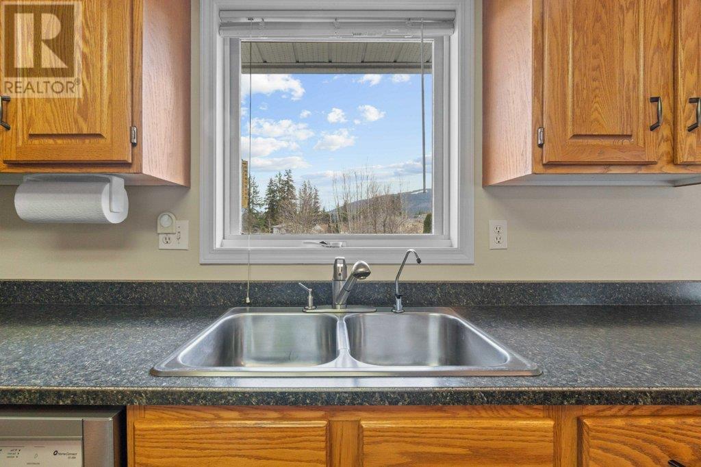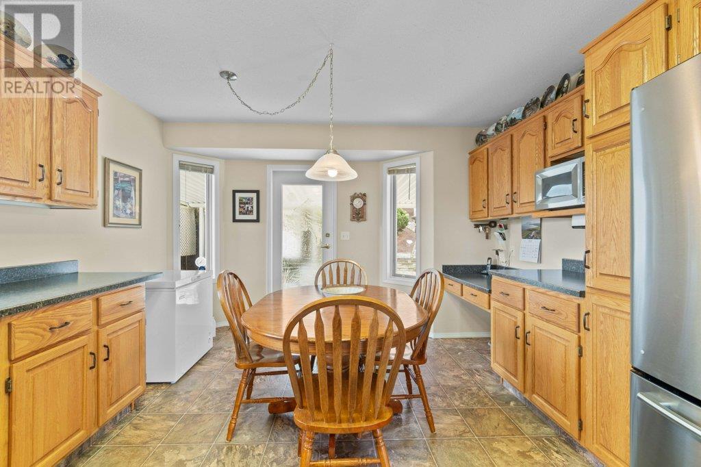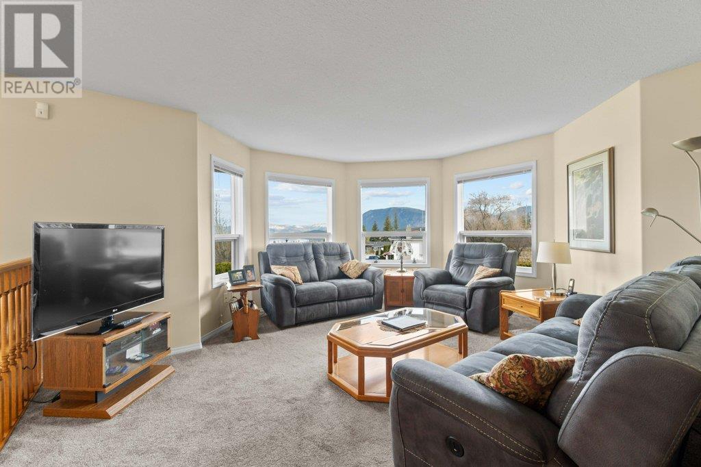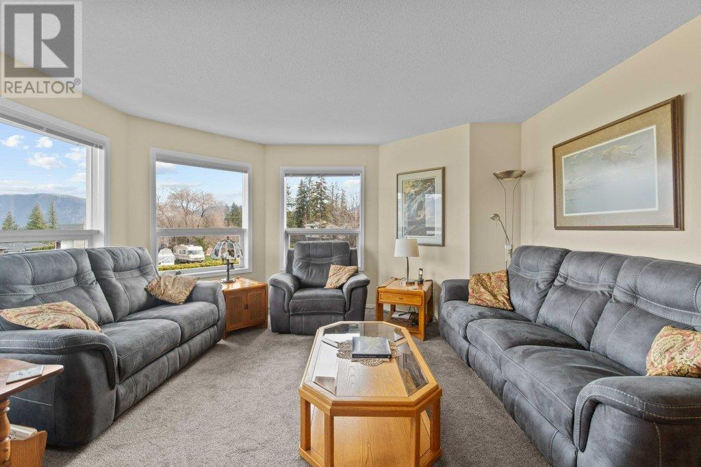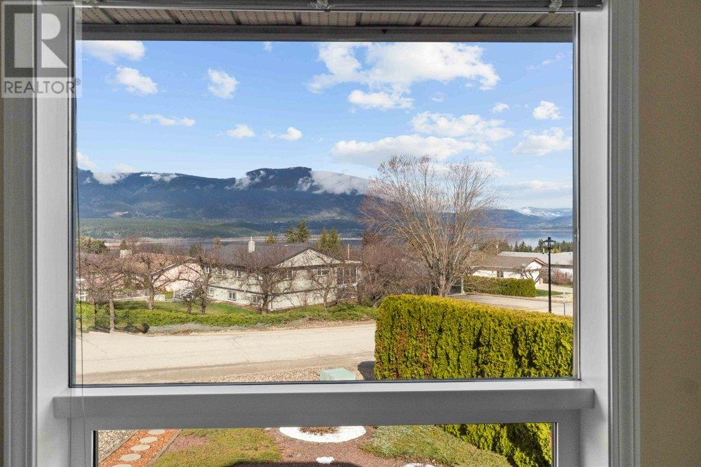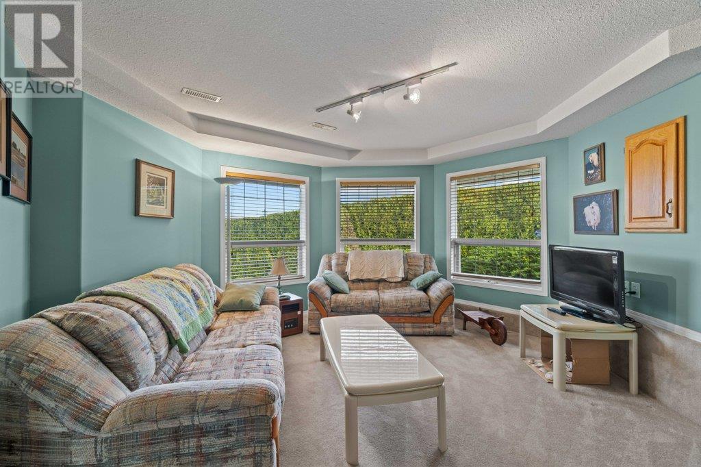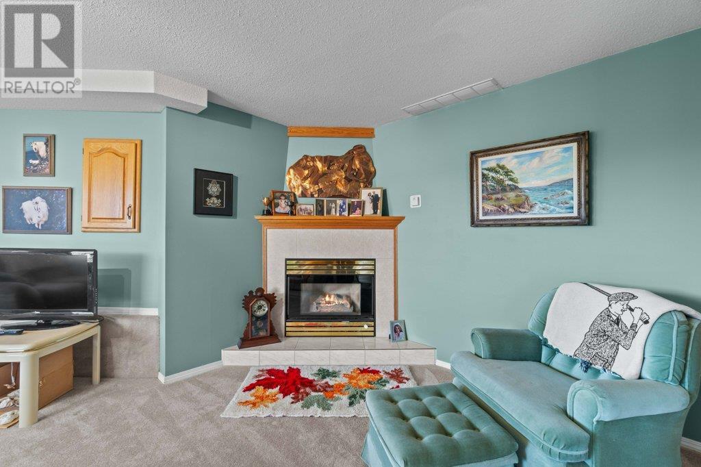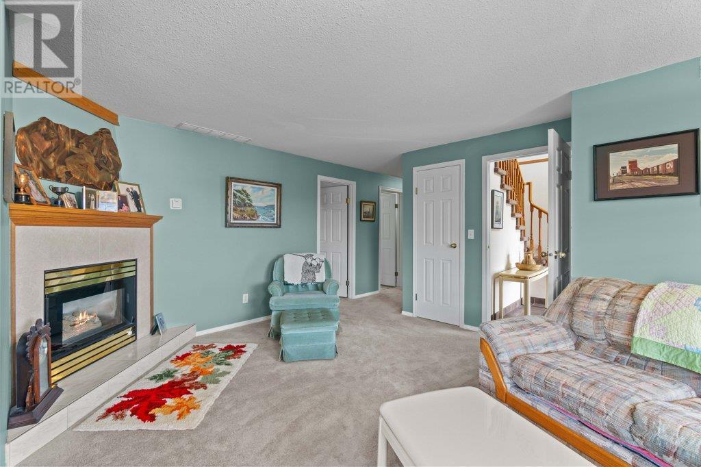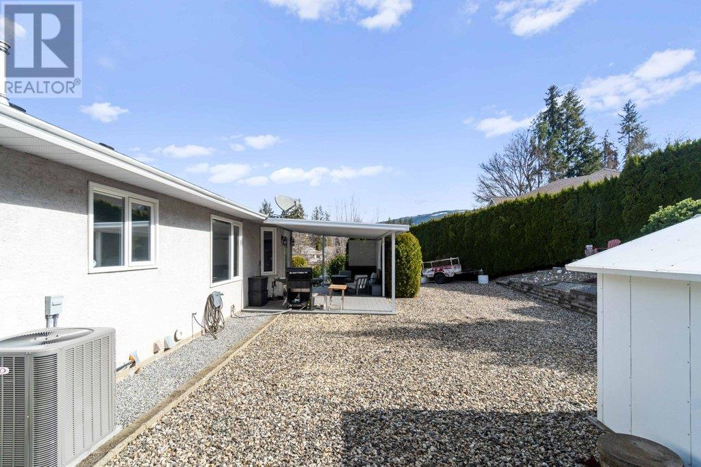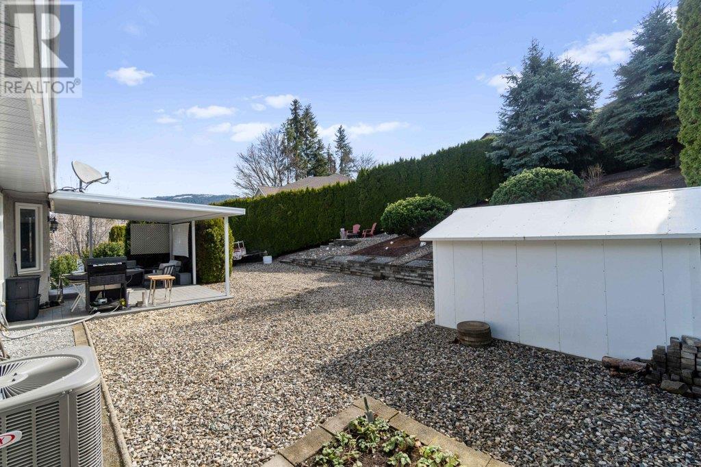5 Bedroom
3 Bathroom
2523 sqft
Fireplace
Central Air Conditioning
Forced Air, See Remarks
$779,900
Lakeview Gem in a Parklike Setting! This beautifully maintained 5-bedroom, 3-bathroom home is nestled in a serene, central location with stunning views of the mountains and Shuswap Lake. Step into the spacious foyer with ceiling that leads up to the bright main floor. The living room is flooded with natural light, while the generous kitchen opens to a private backyard oasis through the French door. The primary suite features a charming window seat, walk-in closet, and a 3-piece ensuite. Two additional bedrooms, dining room and a 4-piece main bath complete the main level. Downstairs, the fully finished basement offers two more bedrooms, a cozy family room with a gas fireplace, a laundry room, and ample storage space—perfect for family living or guests. The attached two-car garage and flat driveway provide parking for up to six vehicles. Located close to walking trails, parks, schools, and all amenities, this home is a must-see! (id:24231)
Property Details
|
MLS® Number
|
10341278 |
|
Property Type
|
Single Family |
|
Neigbourhood
|
SE Salmon Arm |
|
Parking Space Total
|
6 |
Building
|
Bathroom Total
|
3 |
|
Bedrooms Total
|
5 |
|
Basement Type
|
Full |
|
Constructed Date
|
1992 |
|
Construction Style Attachment
|
Detached |
|
Cooling Type
|
Central Air Conditioning |
|
Fireplace Fuel
|
Gas |
|
Fireplace Present
|
Yes |
|
Fireplace Type
|
Insert |
|
Half Bath Total
|
1 |
|
Heating Type
|
Forced Air, See Remarks |
|
Roof Material
|
Asphalt Shingle |
|
Roof Style
|
Unknown |
|
Stories Total
|
2 |
|
Size Interior
|
2523 Sqft |
|
Type
|
House |
|
Utility Water
|
Municipal Water |
Parking
Land
|
Acreage
|
No |
|
Sewer
|
Municipal Sewage System |
|
Size Frontage
|
64 Ft |
|
Size Irregular
|
0.28 |
|
Size Total
|
0.28 Ac|under 1 Acre |
|
Size Total Text
|
0.28 Ac|under 1 Acre |
|
Zoning Type
|
Unknown |
Rooms
| Level |
Type |
Length |
Width |
Dimensions |
|
Lower Level |
Storage |
|
|
5'9'' x 6'6'' |
|
Lower Level |
Living Room |
|
|
18'6'' x 17'4'' |
|
Lower Level |
Partial Bathroom |
|
|
10'9'' x 4'10'' |
|
Lower Level |
Laundry Room |
|
|
10'10'' x 9'5'' |
|
Lower Level |
Bedroom |
|
|
10'10'' x 15'1'' |
|
Lower Level |
Bedroom |
|
|
10'10'' x 13'6'' |
|
Lower Level |
Foyer |
|
|
7'10'' x 10' |
|
Main Level |
3pc Ensuite Bath |
|
|
7'0'' x 5'9'' |
|
Main Level |
Full Bathroom |
|
|
8'7'' x 5'9'' |
|
Main Level |
Bedroom |
|
|
12'2'' x 10'6'' |
|
Main Level |
Bedroom |
|
|
12'2'' x 10'2'' |
|
Main Level |
Dining Room |
|
|
11'7'' x 10'8'' |
|
Main Level |
Primary Bedroom |
|
|
16'0'' x 14'10'' |
|
Main Level |
Living Room |
|
|
14'8'' x 17'2'' |
|
Main Level |
Kitchen |
|
|
17'5'' x 13'4'' |
https://www.realtor.ca/real-estate/28098374/2290-3-avenue-se-salmon-arm-se-salmon-arm
