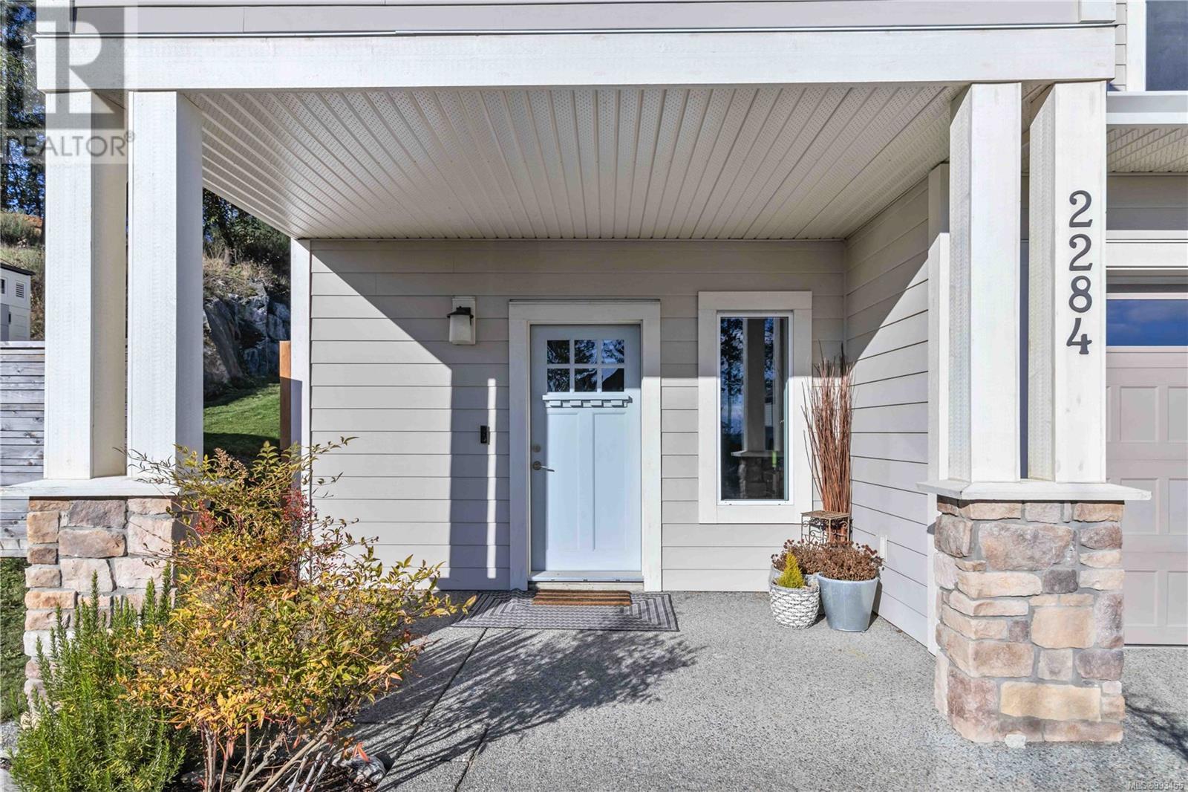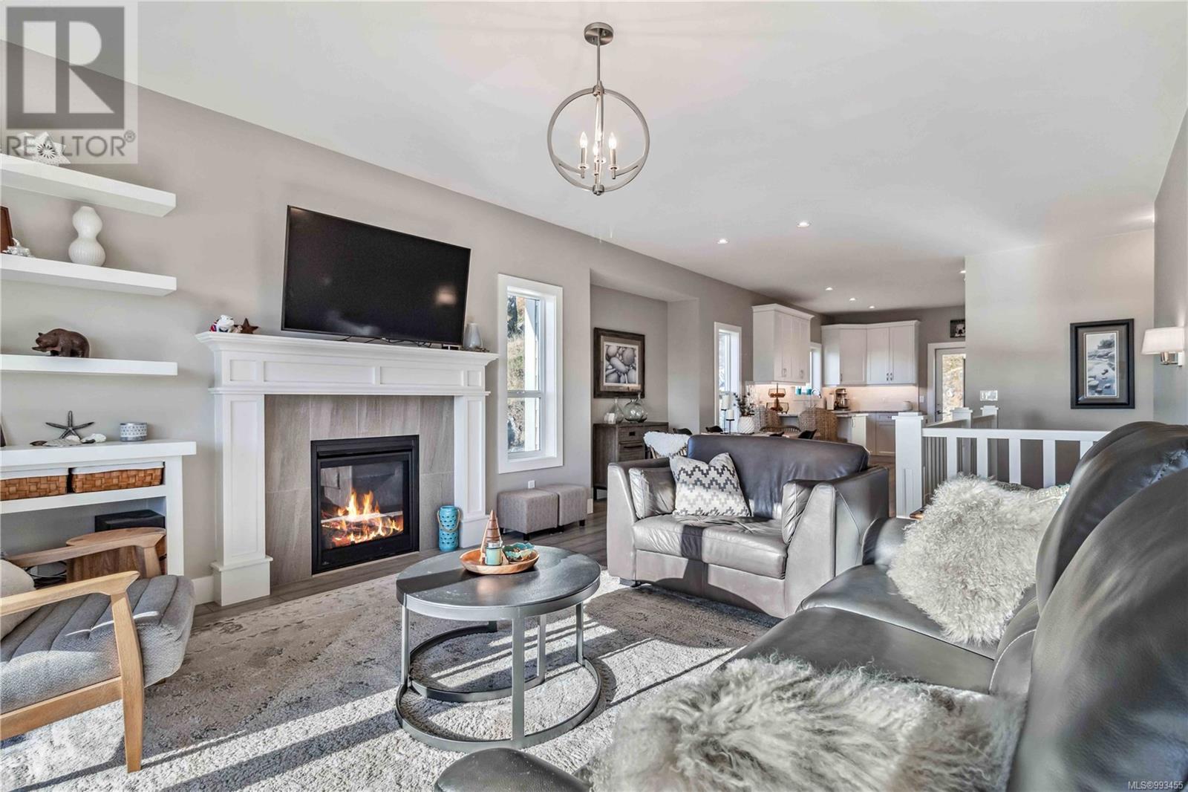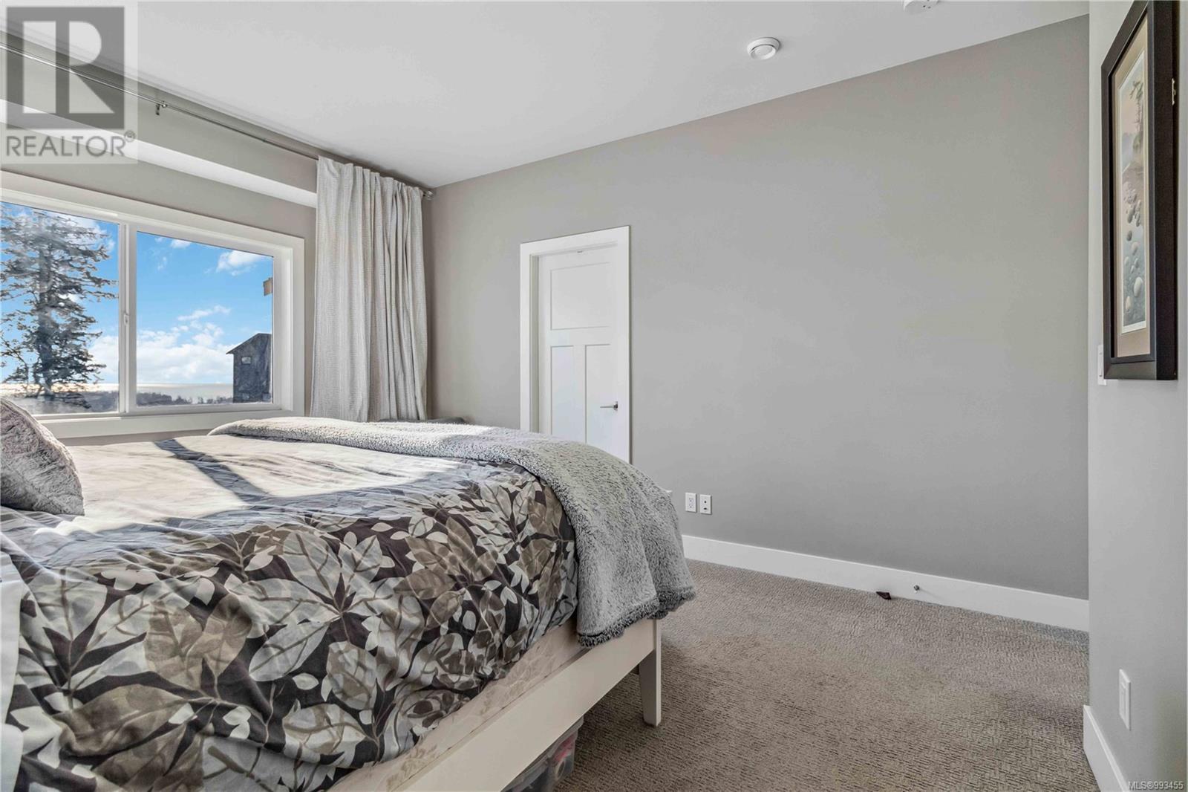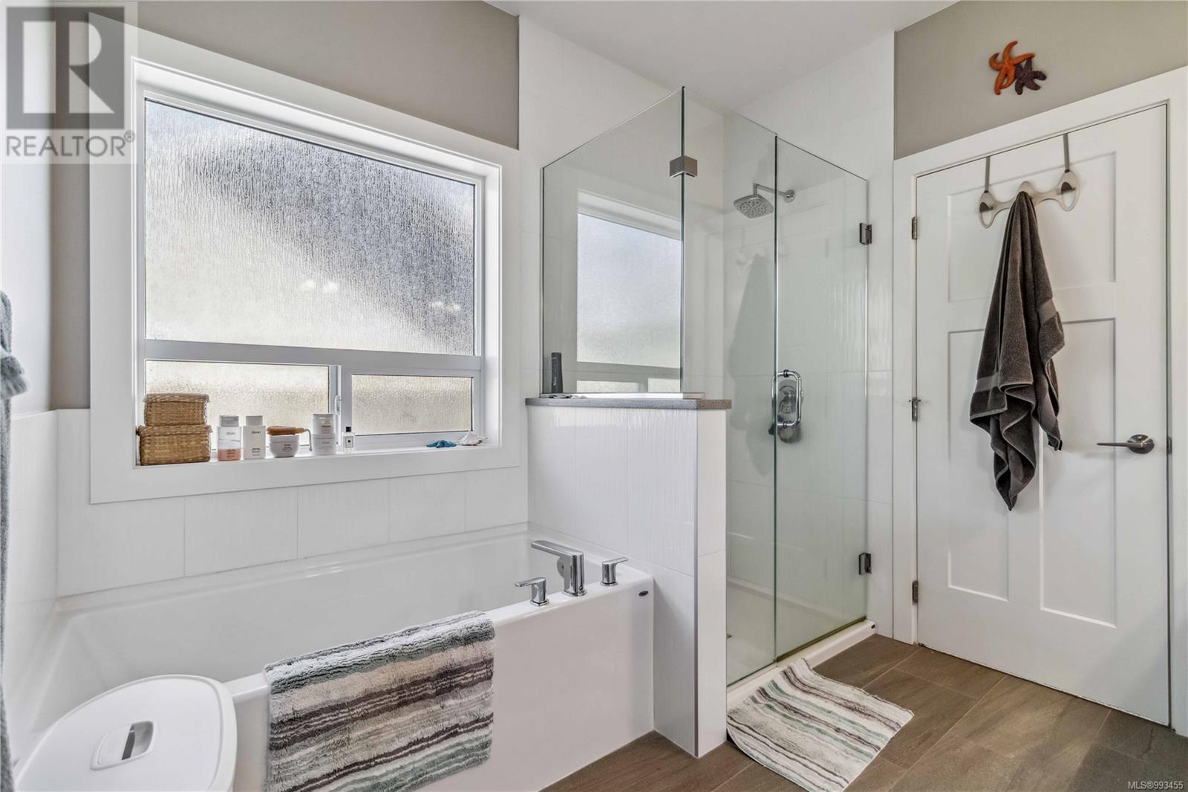4 Bedroom
3 Bathroom
3637 sqft
Other
Fireplace
Air Conditioned
Baseboard Heaters, Heat Pump
$1,095,000
This stunning Ocean View home in pristine condition offers 4bds & 3bths in Stone Ridge Estates designed for comfort & style, featuring a gourmet quartz kitchen w/ss appliances, white shaker cabinetry & access to a private, level backyard. The open-concept living/dining area is bright & inviting, complete w/ gas FP, heat pump/AC. The primary includes a walk-in closet & luxurious spa like 5-pc ensuite w/in floor heating. An expansive deck showcases ocean & mountain views from the sun drenched approx 12,000sqft corner lot. A covered front balcony provides a space to enjoy the stunning surroundings. The self-contained LEGAL 1bd suite w/laundry & private entrance offers great income potential. Located near hiking trails & outdoor recreation, this home is ideal for nature lovers. Bonus Hot water on demand, drip irrigation & balance of home warranty. This property seamlessly blends quality craftsmanship & incredible views. (id:24231)
Property Details
|
MLS® Number
|
993455 |
|
Property Type
|
Single Family |
|
Neigbourhood
|
Broomhill |
|
Features
|
Cul-de-sac, Park Setting, Corner Site, Other, Marine Oriented |
|
Parking Space Total
|
5 |
|
Plan
|
Epp77292 |
|
Structure
|
Patio(s), Patio(s) |
|
View Type
|
Mountain View, Ocean View, Valley View |
Building
|
Bathroom Total
|
3 |
|
Bedrooms Total
|
4 |
|
Architectural Style
|
Other |
|
Constructed Date
|
2019 |
|
Cooling Type
|
Air Conditioned |
|
Fireplace Present
|
Yes |
|
Fireplace Total
|
1 |
|
Heating Fuel
|
Electric, Natural Gas |
|
Heating Type
|
Baseboard Heaters, Heat Pump |
|
Size Interior
|
3637 Sqft |
|
Total Finished Area
|
2489 Sqft |
|
Type
|
House |
Land
|
Acreage
|
No |
|
Size Irregular
|
11935 |
|
Size Total
|
11935 Sqft |
|
Size Total Text
|
11935 Sqft |
|
Zoning Type
|
Residential |
Rooms
| Level |
Type |
Length |
Width |
Dimensions |
|
Lower Level |
Laundry Room |
5 ft |
4 ft |
5 ft x 4 ft |
|
Lower Level |
Kitchen |
11 ft |
11 ft |
11 ft x 11 ft |
|
Lower Level |
Living Room |
15 ft |
18 ft |
15 ft x 18 ft |
|
Lower Level |
Bedroom |
11 ft |
11 ft |
11 ft x 11 ft |
|
Lower Level |
Bathroom |
|
|
4-Piece |
|
Lower Level |
Laundry Room |
8 ft |
6 ft |
8 ft x 6 ft |
|
Lower Level |
Entrance |
16 ft |
11 ft |
16 ft x 11 ft |
|
Main Level |
Living Room |
12 ft |
14 ft |
12 ft x 14 ft |
|
Main Level |
Bedroom |
10 ft |
10 ft |
10 ft x 10 ft |
|
Main Level |
Patio |
8 ft |
16 ft |
8 ft x 16 ft |
|
Main Level |
Patio |
9 ft |
9 ft |
9 ft x 9 ft |
|
Main Level |
Bedroom |
10 ft |
10 ft |
10 ft x 10 ft |
|
Main Level |
Bathroom |
|
|
4-Piece |
|
Main Level |
Ensuite |
|
|
5-Piece |
|
Main Level |
Primary Bedroom |
15 ft |
13 ft |
15 ft x 13 ft |
|
Main Level |
Kitchen |
13 ft |
11 ft |
13 ft x 11 ft |
|
Main Level |
Dining Room |
15 ft |
12 ft |
15 ft x 12 ft |
|
Other |
Storage |
7 ft |
7 ft |
7 ft x 7 ft |
https://www.realtor.ca/real-estate/28091328/2284-mountain-heights-dr-sooke-broomhill





































































