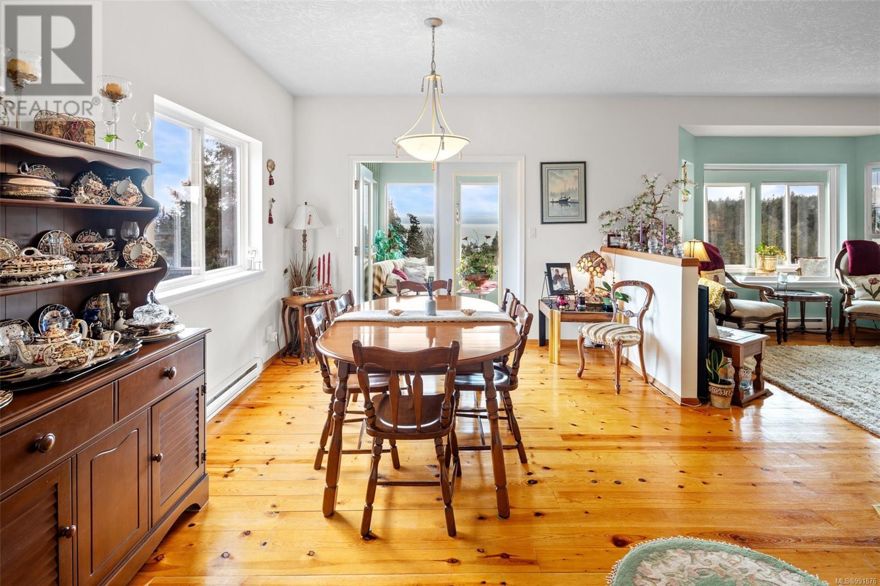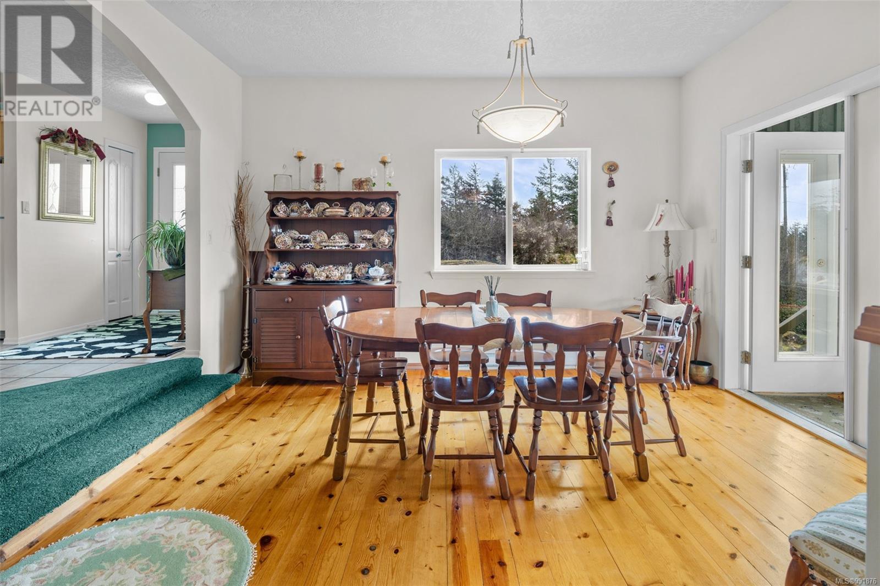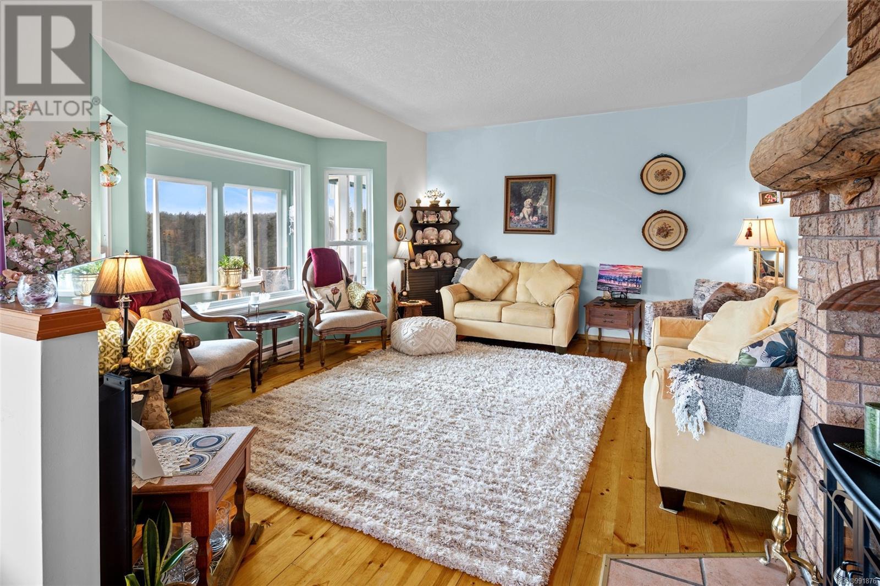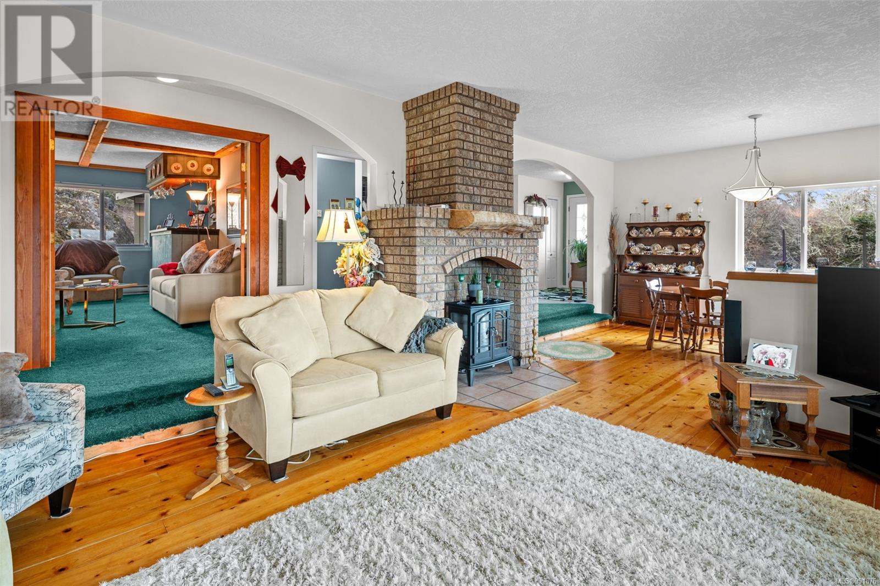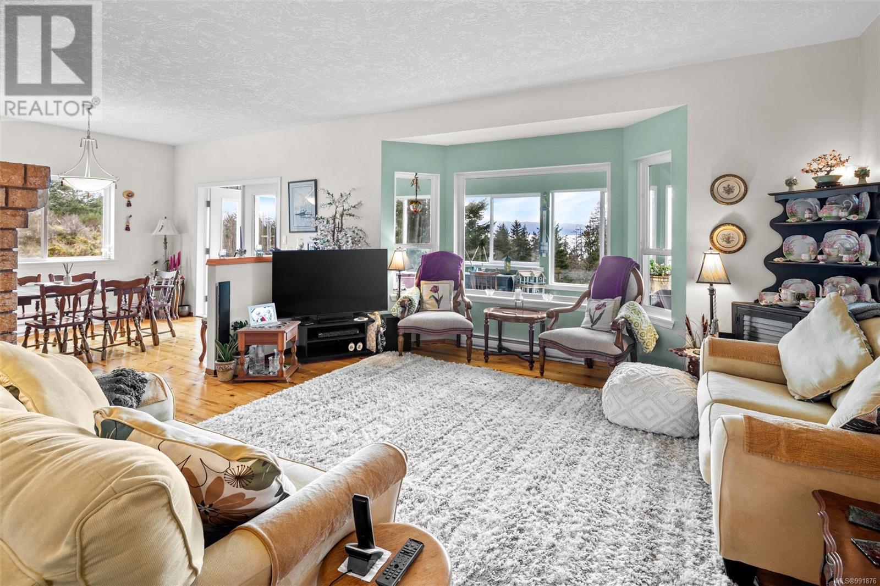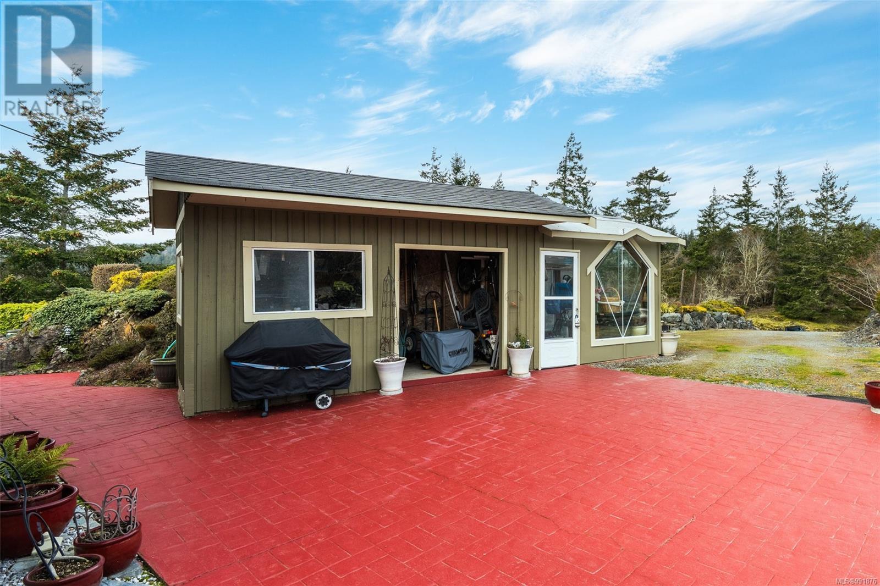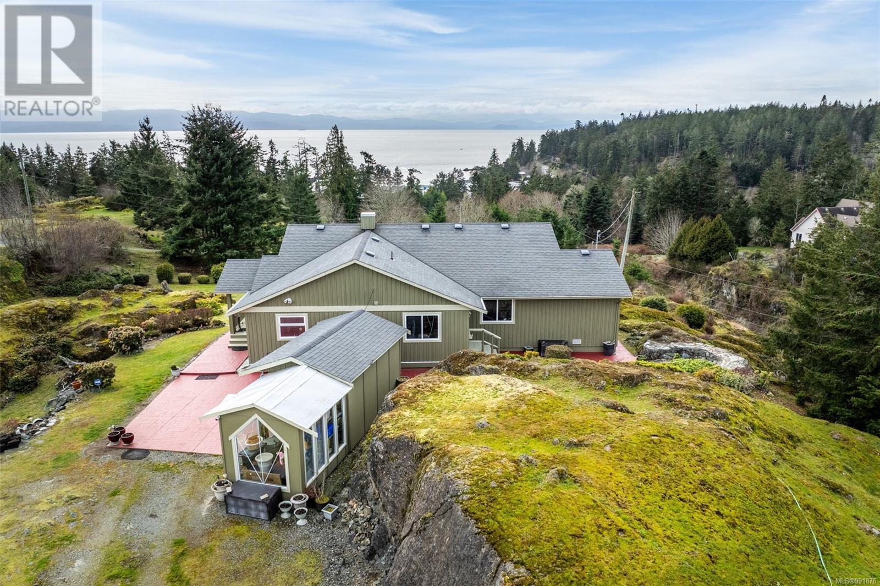3 Bedroom
3 Bathroom
4236 sqft
Westcoast
None
Baseboard Heaters
Acreage
$989,900
One Level Acreage! Stunning 2100+sf West Coast rancher perched upon the ridge on Carpenter Rd has it all! Sun-drenched 2.47 acre lot w/South-Western exposure has views for days from the Juan de Fuca Strait to the Olympic Mountains beyond. Meticulously maintained 1997 built custom home features 3 beds, 3 baths, & bonus family room, all located on one glorious level. Formal entryway leads to sunken dining & living rooms w/knotty pine floors & sweeping panoramic views. Slider to enclosed sunroom, a perfect seasonal hobby or lounge space. Shaker kitchen w/large island & walk-in pantry w/laundry. Primary bedroom retreat complete w/4-piece ensuite, walk-in closet & second access to deck! Amazing potential for home gym, media or rec. space w/ultimate 10'x18' family room w/built-in bar. Extended driveway provides ample parking & detached storage shed, work shop & green house. Manicured natural landscape w/array of stamped patios, rock gardens, & mature greenery. Quite simply, a private escape. (id:24231)
Property Details
|
MLS® Number
|
991876 |
|
Property Type
|
Single Family |
|
Neigbourhood
|
Kemp Lake |
|
Features
|
Acreage, Hillside, Park Setting, Private Setting, Southern Exposure, Wooded Area, Irregular Lot Size, Rocky, Other |
|
Parking Space Total
|
4 |
|
Plan
|
Vip59848 |
|
Structure
|
Greenhouse, Shed |
|
View Type
|
Mountain View, Ocean View, Valley View |
Building
|
Bathroom Total
|
3 |
|
Bedrooms Total
|
3 |
|
Architectural Style
|
Westcoast |
|
Constructed Date
|
1997 |
|
Cooling Type
|
None |
|
Heating Fuel
|
Electric |
|
Heating Type
|
Baseboard Heaters |
|
Size Interior
|
4236 Sqft |
|
Total Finished Area
|
2118 Sqft |
|
Type
|
House |
Land
|
Access Type
|
Road Access |
|
Acreage
|
Yes |
|
Size Irregular
|
2.47 |
|
Size Total
|
2.47 Ac |
|
Size Total Text
|
2.47 Ac |
|
Zoning Description
|
Crd Rr-2 |
|
Zoning Type
|
Residential |
Rooms
| Level |
Type |
Length |
Width |
Dimensions |
|
Main Level |
Ensuite |
|
|
3-Piece |
|
Main Level |
Bathroom |
|
|
3-Piece |
|
Main Level |
Laundry Room |
|
|
6' x 8' |
|
Main Level |
Sunroom |
|
|
8' x 25' |
|
Main Level |
Family Room |
|
|
10' x 18' |
|
Main Level |
Bedroom |
|
|
10' x 11' |
|
Main Level |
Bedroom |
|
|
11' x 11' |
|
Main Level |
Ensuite |
|
|
4-Piece |
|
Main Level |
Primary Bedroom |
|
|
15' x 15' |
|
Main Level |
Kitchen |
|
|
18' x 12' |
|
Main Level |
Dining Room |
|
|
14' x 11' |
|
Main Level |
Living Room |
|
|
16' x 16' |
|
Main Level |
Entrance |
|
|
7' x 6' |
https://www.realtor.ca/real-estate/28019496/2243-carpenter-rd-sooke-kemp-lake















