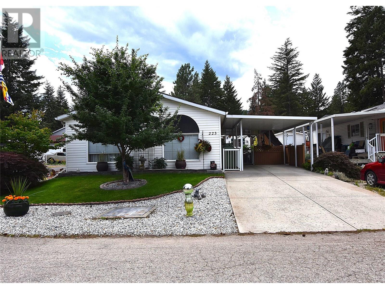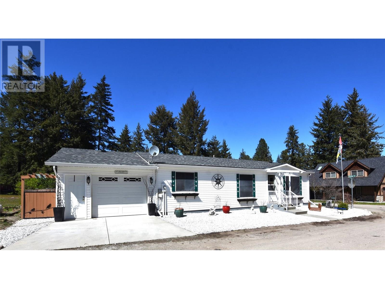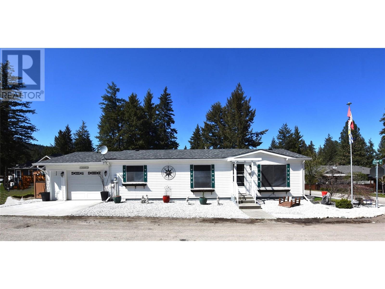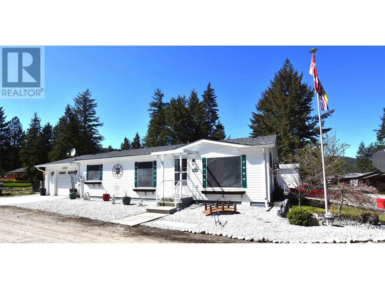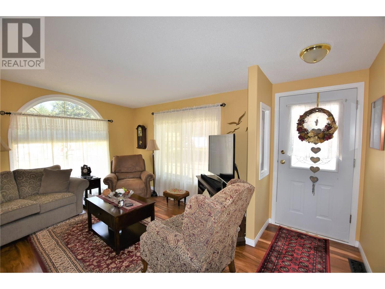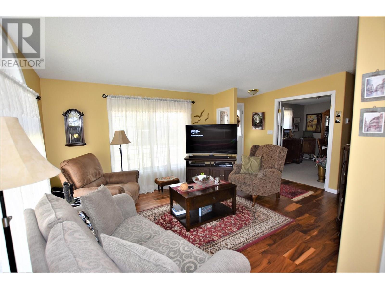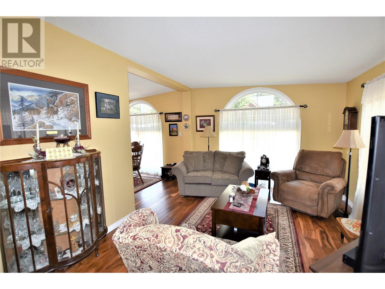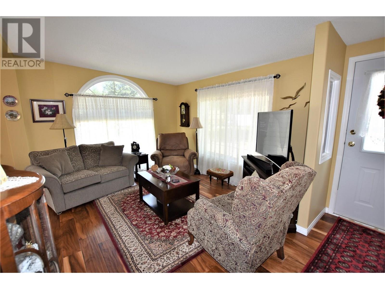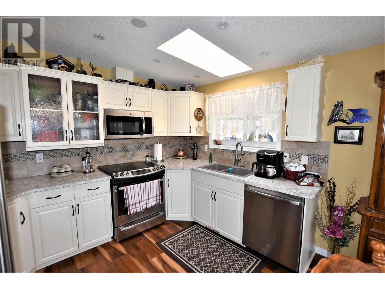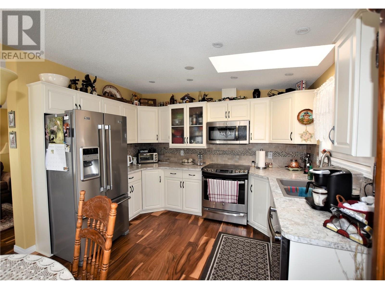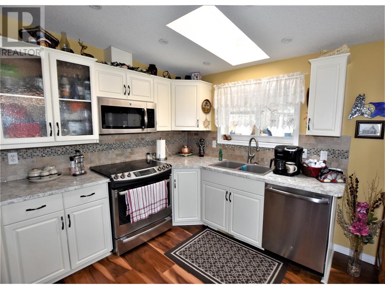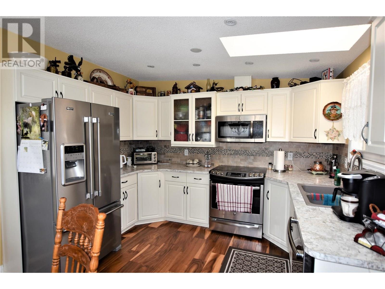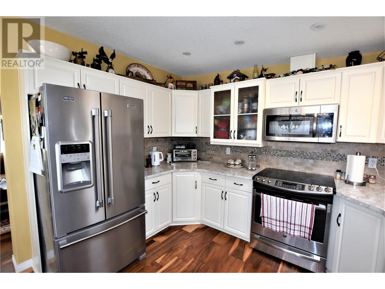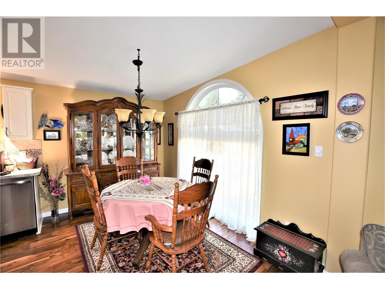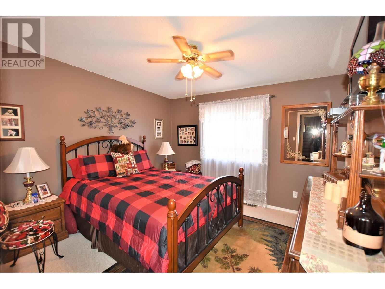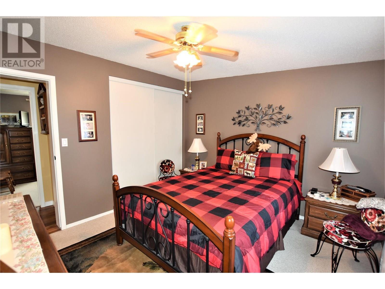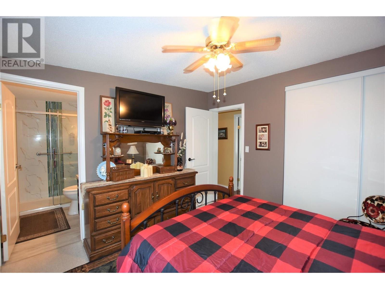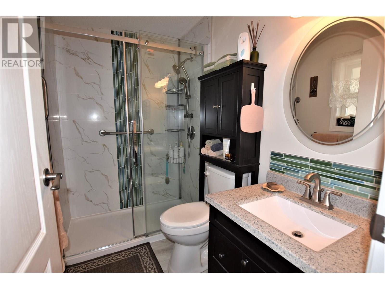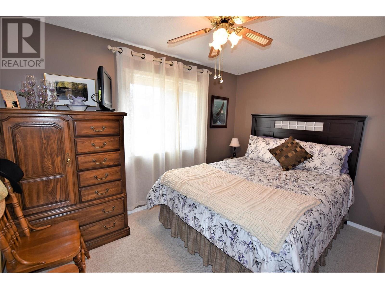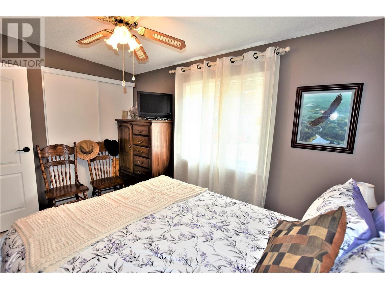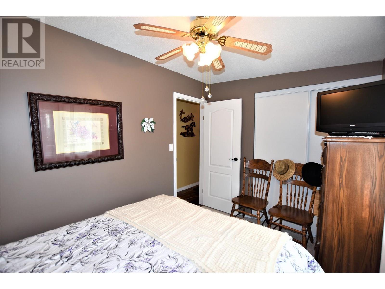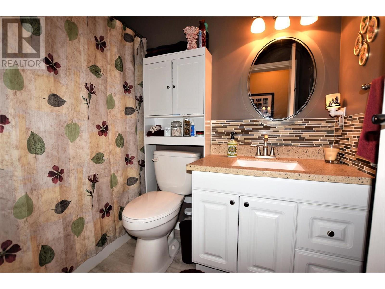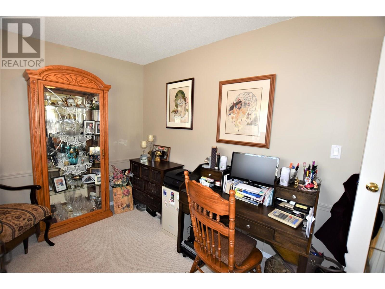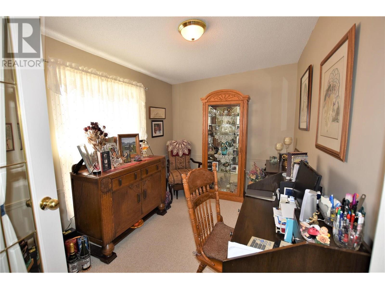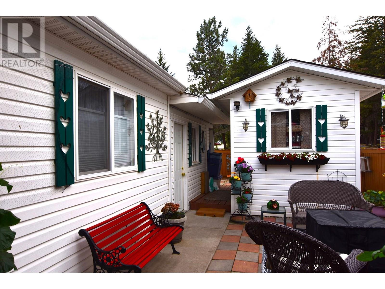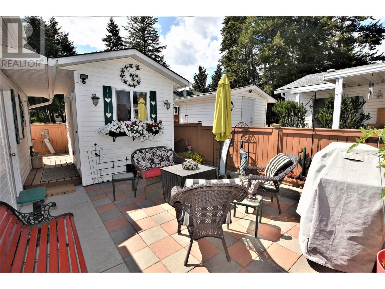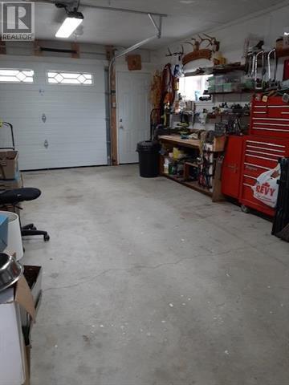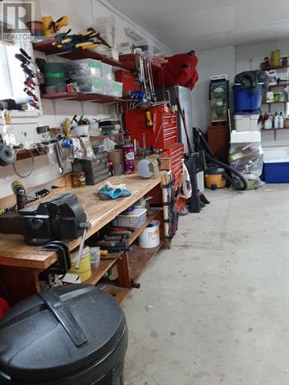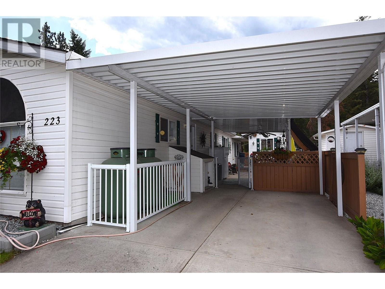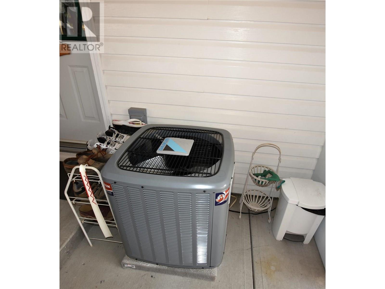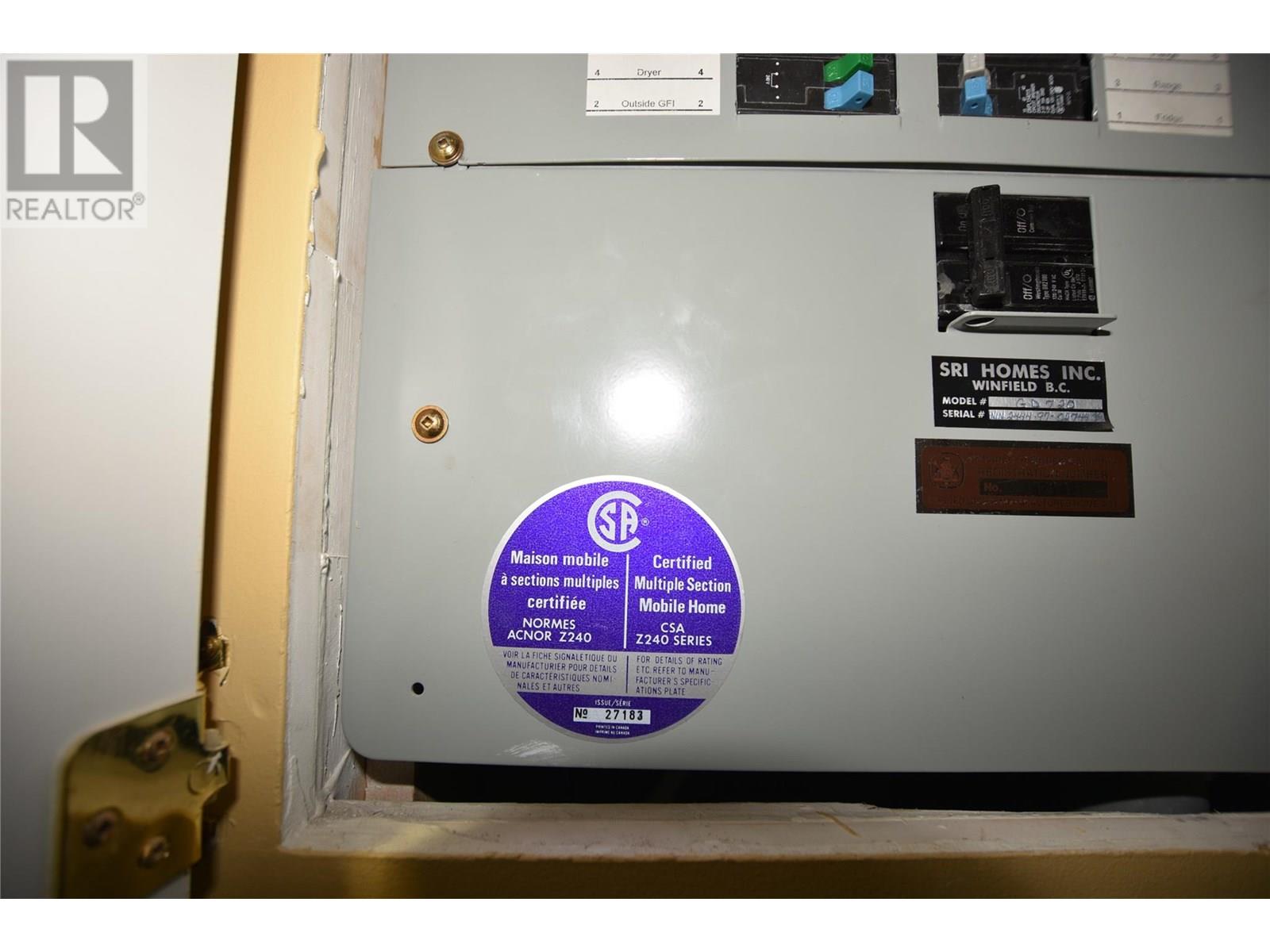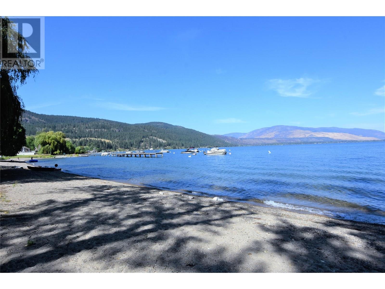223 Cougar Street Vernon, British Columbia V1H 2A1
$394,900Maintenance, Pad Rental
$407.33 Monthly
Maintenance, Pad Rental
$407.33 MonthlyNestled on a spacious corner lot at 223 Cougar Street in Parker Cove, this immaculate modular home offers a delightful Okanagan living experience. The property features two bedrooms plus a versatile den, ideal for a home office or guest space, and two well-appointed bathrooms. The bright kitchen boasts crisp white cabinetry, stainless steel appliances, a skylight that floods the space with natural light, and ample storage for your culinary needs. The master bedroom includes a convenient 3-piece in-suite bathroom, while the den/office provides a practical and private workspace. Gorgeous walnut hardwood flooring adds warmth throughout the main living area, complemented by large windows that create a bright atmosphere. The property has a new furnace and A/C (installed December 2022), ensuring peace of mind and energy efficiency. Outdoors, enjoy a fenced backyard, carport, and an attached single-car garage with a workbench. Additional features include underground sprinklers, a crawl space, and a shed for ample storage. The low-maintenance landscaping lets you enjoy the beautiful Okanagan surroundings with minimal upkeep. Located just a few minutes’ walk from a shared beach, this property benefits from a lease registered until 2043, with an annual lease payment of $4702.25 for 2025. Here is an affordable opportunity to embrace the Okanagan lifestyle near the lake. (id:24231)
Open House
This property has open houses!
12:00 pm
Ends at:3:00 pm
Property Details
| MLS® Number | 10335715 |
| Property Type | Single Family |
| Neigbourhood | Okanagan North |
| Amenities Near By | Park, Recreation |
| Community Features | Rentals Allowed With Restrictions |
| Features | Level Lot, Corner Site |
| Parking Space Total | 4 |
| View Type | Mountain View, View (panoramic) |
| Water Front Type | Other |
Building
| Bathroom Total | 2 |
| Bedrooms Total | 2 |
| Appliances | Refrigerator, Dishwasher, Dryer, Range - Electric, Microwave, Washer |
| Basement Type | Crawl Space |
| Constructed Date | 1997 |
| Cooling Type | Central Air Conditioning |
| Exterior Finish | Vinyl Siding |
| Flooring Type | Carpeted, Hardwood, Vinyl |
| Heating Type | Forced Air, See Remarks |
| Roof Material | Asphalt Shingle |
| Roof Style | Unknown |
| Stories Total | 1 |
| Size Interior | 1056 Sqft |
| Type | Manufactured Home |
| Utility Water | Community Water System |
Parking
| Attached Garage | 1 |
Land
| Access Type | Easy Access |
| Acreage | No |
| Fence Type | Fence |
| Land Amenities | Park, Recreation |
| Landscape Features | Landscaped, Level |
| Sewer | Septic Tank |
| Size Frontage | 49 Ft |
| Size Total Text | Under 1 Acre |
| Zoning Type | Unknown |
Rooms
| Level | Type | Length | Width | Dimensions |
|---|---|---|---|---|
| Main Level | Laundry Room | 11'0'' x 6'0'' | ||
| Main Level | Other | 23'0'' x 13'0'' | ||
| Main Level | Den | 7'10'' x 11'9'' | ||
| Main Level | 3pc Ensuite Bath | 7'8'' x 5'0'' | ||
| Main Level | 4pc Bathroom | 5'8'' x 5'9'' | ||
| Main Level | Bedroom | 11'8'' x 7'2'' | ||
| Main Level | Primary Bedroom | 11'5'' x 11'3'' | ||
| Main Level | Kitchen | 8'6'' x 11'3'' | ||
| Main Level | Dining Room | 8'2'' x 11'3'' | ||
| Main Level | Living Room | 16'5'' x 11'2'' |
https://www.realtor.ca/real-estate/27926133/223-cougar-street-vernon-okanagan-north
Interested?
Contact us for more information
