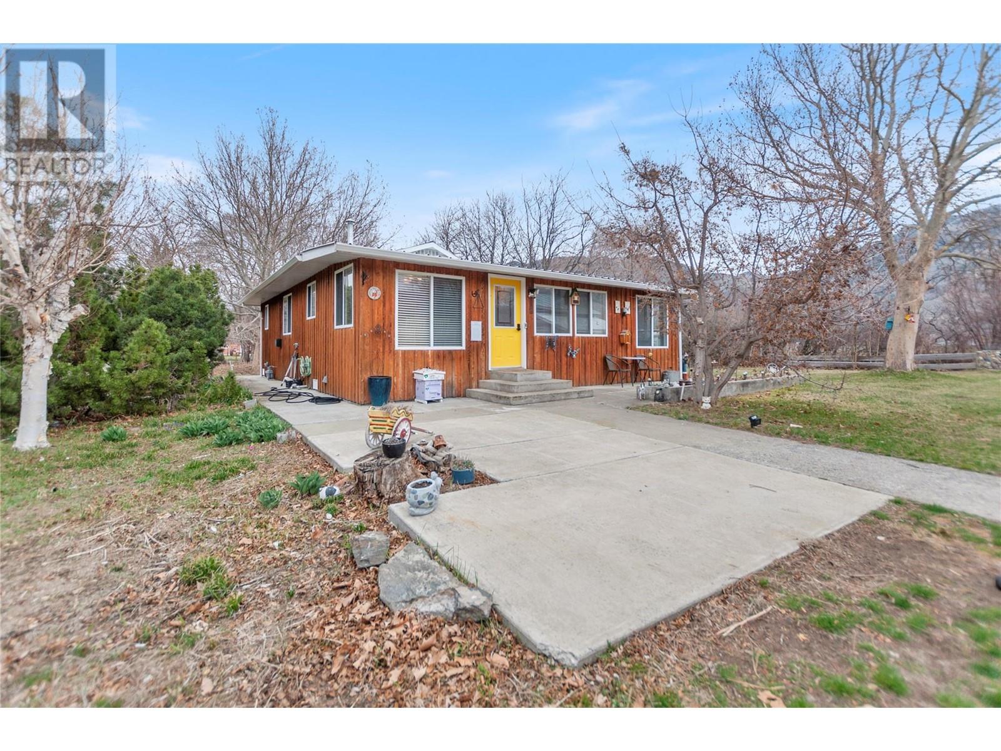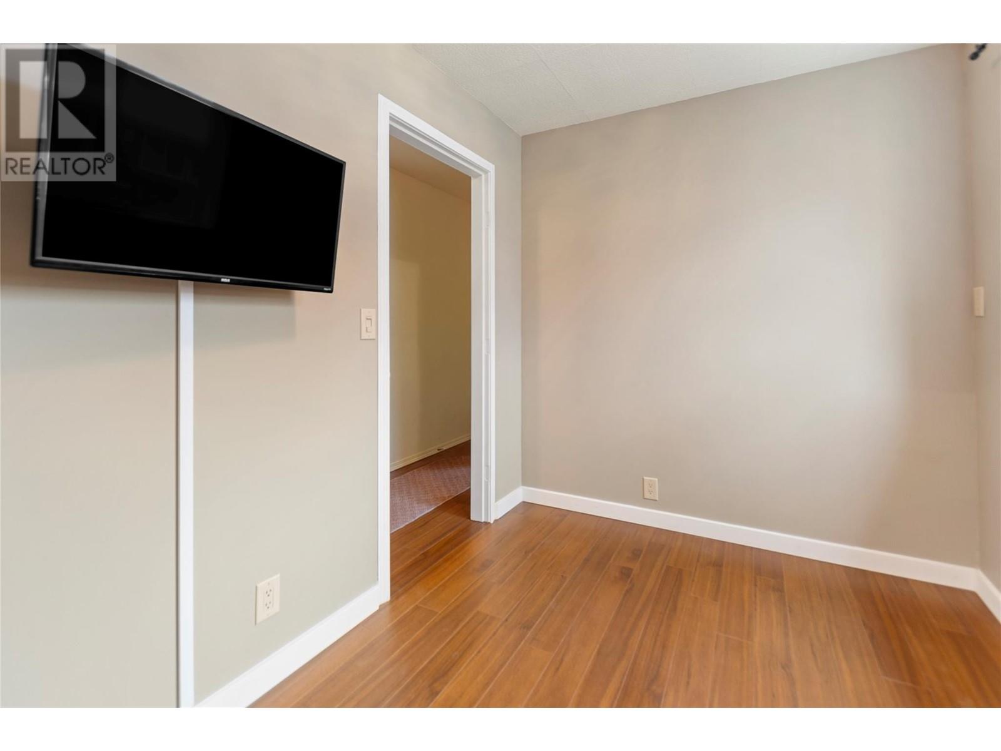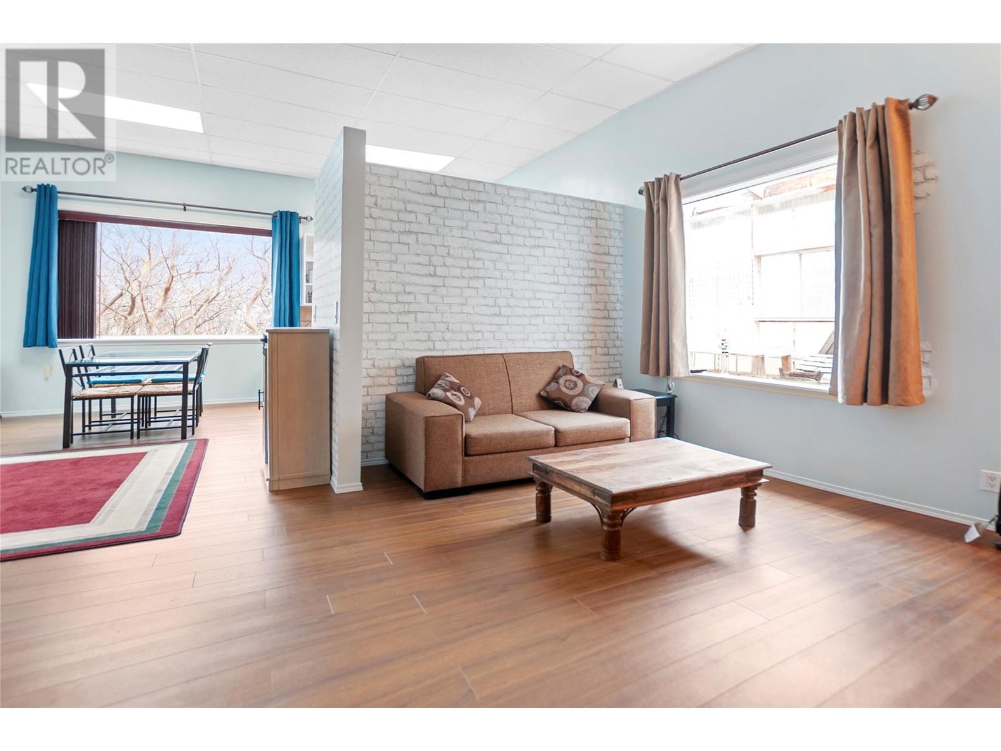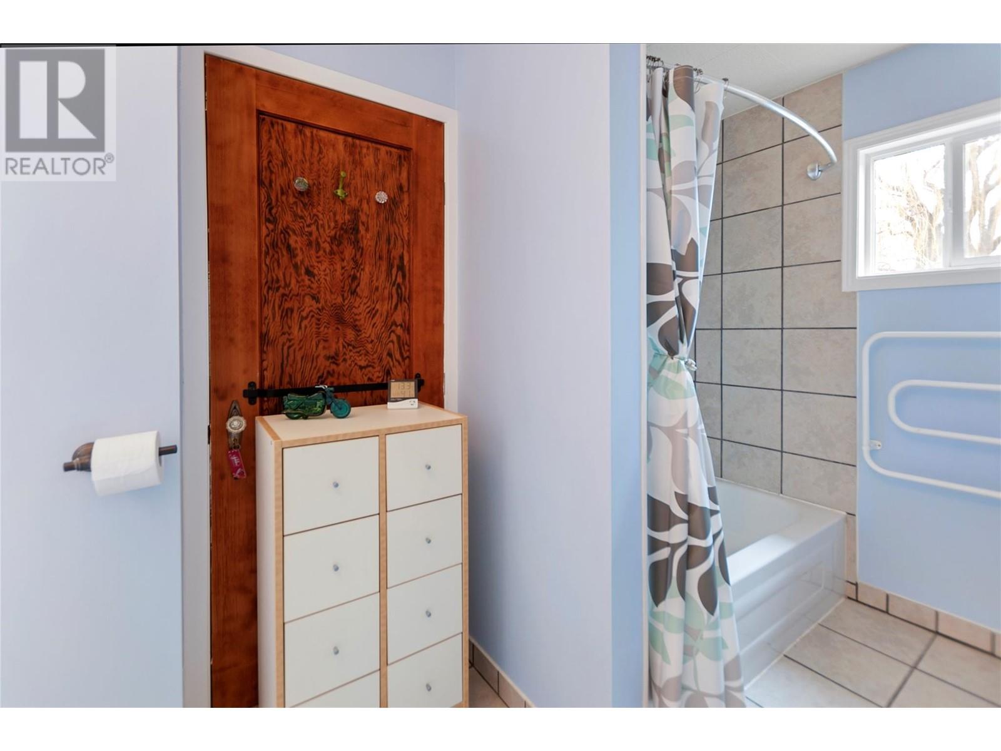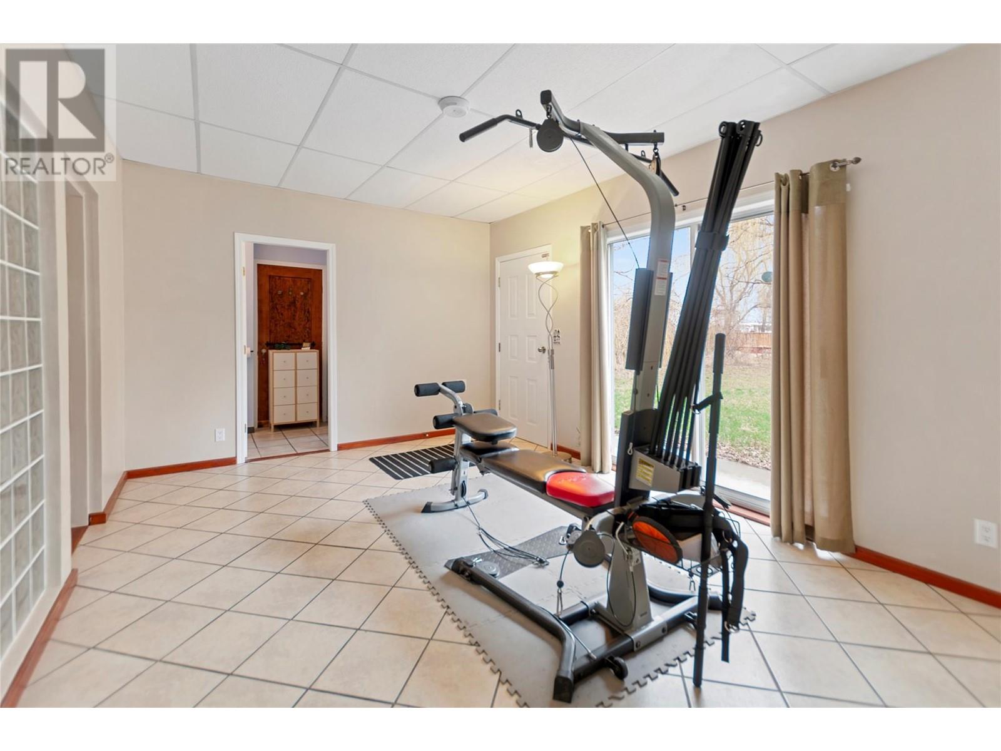3 Bedroom
4 Bathroom
2728 sqft
Bungalow, Ranch
Baseboard Heaters, Other, See Remarks
Waterfront On Creek
Acreage
Landscaped, Level, Underground Sprinkler
$899,900
Welcome to this stunning 5-acre estate in the heart of Cawston. This fully fenced property offers endless opportunities for a rural lifestyle. With TWO SEPARATE RESIDENCES, you can enjoy both home and hobby — from growing your own organic garden in fertile soil to raising livestock or simply relaxing in a peaceful retreat. Key features include a 2.5-acre irrigated, certified organic garden, equestrian-ready paddocks, a stable, and storage for hay and equipment. The main residence blends country charm with modern living, featuring a spacious covered patio for family gatherings. A storybook concrete bridge spans Keremeos Creek, offering access to the back of the property. The secondary building spans 2,684 sq. feet, with a tandem garage and a self-contained two-bedroom, two-bathroom suite with a full kitchen. The greenhouse is powered and plumbed, ideal for gardening. The suite offers creek views and is perfect for extended family, long-term rentals, or Airbnb. The garage also includes a workshop, cold storage room, and spacious mezzanine. Additional outbuildings include a barn with hay storage and a covered space for equipment. Rear access off the highway offers convenience and privacy. Whether expanding your farm or embracing an off-the-grid lifestyle, this property offers exceptional potential. Don’t miss out on this extraordinary Cawston estate! Duplicate listing with MLS 10340828. (id:24231)
Property Details
|
MLS® Number
|
10340826 |
|
Property Type
|
Single Family |
|
Neigbourhood
|
Cawston |
|
Amenities Near By
|
Golf Nearby, Park, Recreation, Schools, Shopping |
|
Community Features
|
Rural Setting |
|
Features
|
Level Lot, Private Setting |
|
Parking Space Total
|
4 |
|
Storage Type
|
Storage Shed, Feed Storage |
|
View Type
|
River View, Mountain View, Valley View |
|
Water Front Type
|
Waterfront On Creek |
Building
|
Bathroom Total
|
4 |
|
Bedrooms Total
|
3 |
|
Appliances
|
Refrigerator, Dryer, Oven - Electric |
|
Architectural Style
|
Bungalow, Ranch |
|
Basement Type
|
Crawl Space |
|
Constructed Date
|
1992 |
|
Construction Style Attachment
|
Detached |
|
Exterior Finish
|
Wood |
|
Fire Protection
|
Controlled Entry, Smoke Detector Only |
|
Flooring Type
|
Mixed Flooring |
|
Half Bath Total
|
1 |
|
Heating Fuel
|
Electric |
|
Heating Type
|
Baseboard Heaters, Other, See Remarks |
|
Roof Material
|
Metal |
|
Roof Style
|
Unknown |
|
Stories Total
|
1 |
|
Size Interior
|
2728 Sqft |
|
Type
|
House |
|
Utility Water
|
Well |
Parking
|
See Remarks
|
|
|
Detached Garage
|
2 |
|
Heated Garage
|
|
|
Oversize
|
|
Land
|
Access Type
|
Easy Access |
|
Acreage
|
Yes |
|
Fence Type
|
Fence |
|
Land Amenities
|
Golf Nearby, Park, Recreation, Schools, Shopping |
|
Landscape Features
|
Landscaped, Level, Underground Sprinkler |
|
Size Irregular
|
5 |
|
Size Total
|
5 Ac|5 - 10 Acres |
|
Size Total Text
|
5 Ac|5 - 10 Acres |
|
Surface Water
|
Creeks |
|
Zoning Type
|
Unknown |
Rooms
| Level |
Type |
Length |
Width |
Dimensions |
|
Main Level |
Other |
|
|
7'4'' x 5'8'' |
|
Main Level |
Other |
|
|
5'2'' x 19'1'' |
|
Main Level |
Bedroom |
|
|
11'2'' x 13'6'' |
|
Main Level |
2pc Ensuite Bath |
|
|
2'5'' x 6'3'' |
|
Main Level |
4pc Bathroom |
|
|
4'10'' x 10'2'' |
|
Main Level |
Primary Bedroom |
|
|
13'8'' x 10'3'' |
|
Main Level |
Den |
|
|
7'7'' x 9'5'' |
|
Main Level |
Dining Room |
|
|
8'4'' x 7'7'' |
|
Main Level |
Foyer |
|
|
12'7'' x 7'7'' |
|
Main Level |
Kitchen |
|
|
12'5'' x 7'4'' |
|
Main Level |
Living Room |
|
|
23'3'' x 10'11'' |
|
Main Level |
Storage |
|
|
10'5'' x 7'2'' |
|
Main Level |
3pc Bathroom |
|
|
7'4'' x 7'0'' |
|
Main Level |
4pc Bathroom |
|
|
11'4'' x 5'0'' |
|
Main Level |
Bedroom |
|
|
7'2'' x 14'7'' |
|
Secondary Dwelling Unit |
Other |
|
|
7'2'' x 8'6'' |
|
Secondary Dwelling Unit |
Other |
|
|
7'4'' x 5'10'' |
|
Secondary Dwelling Unit |
Living Room |
|
|
17'2'' x 14'3'' |
|
Secondary Dwelling Unit |
Kitchen |
|
|
8'0'' x 11'5'' |
|
Secondary Dwelling Unit |
Other |
|
|
11'4'' x 16'0'' |
|
Secondary Dwelling Unit |
Dining Room |
|
|
9'2'' x 9'6'' |
https://www.realtor.ca/real-estate/28090648/2224-newton-road-cawston-cawston
