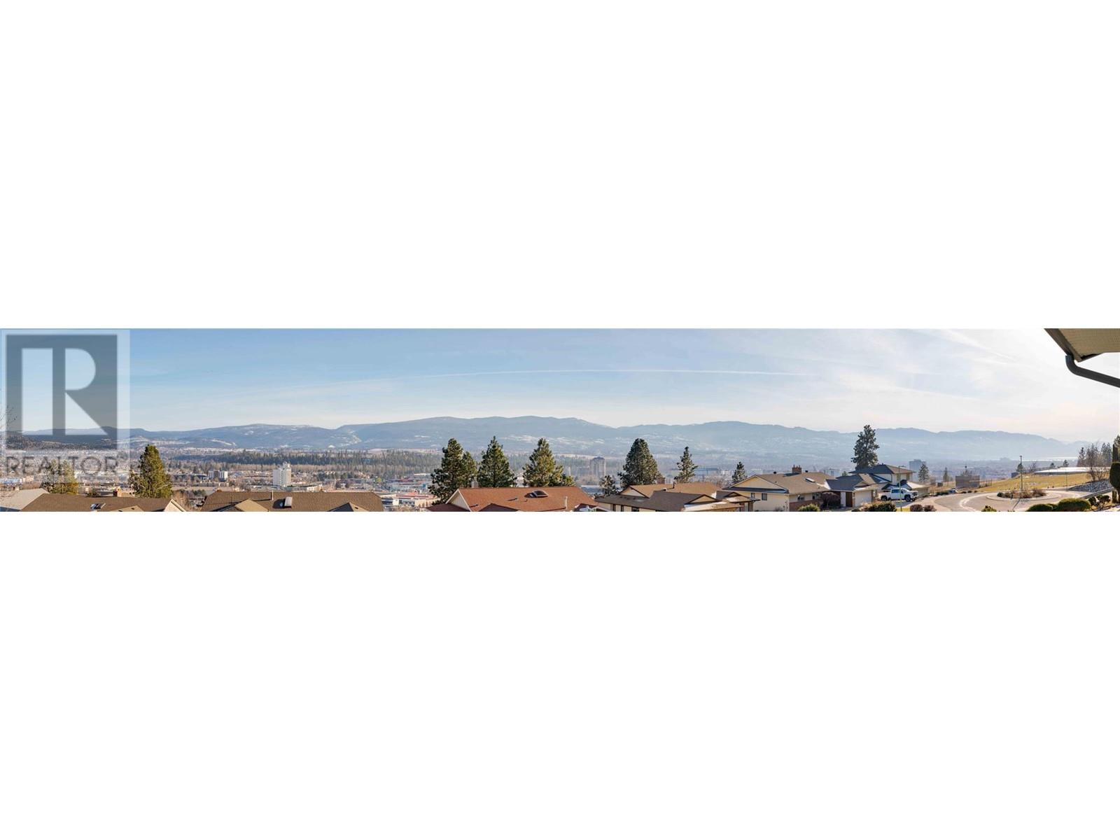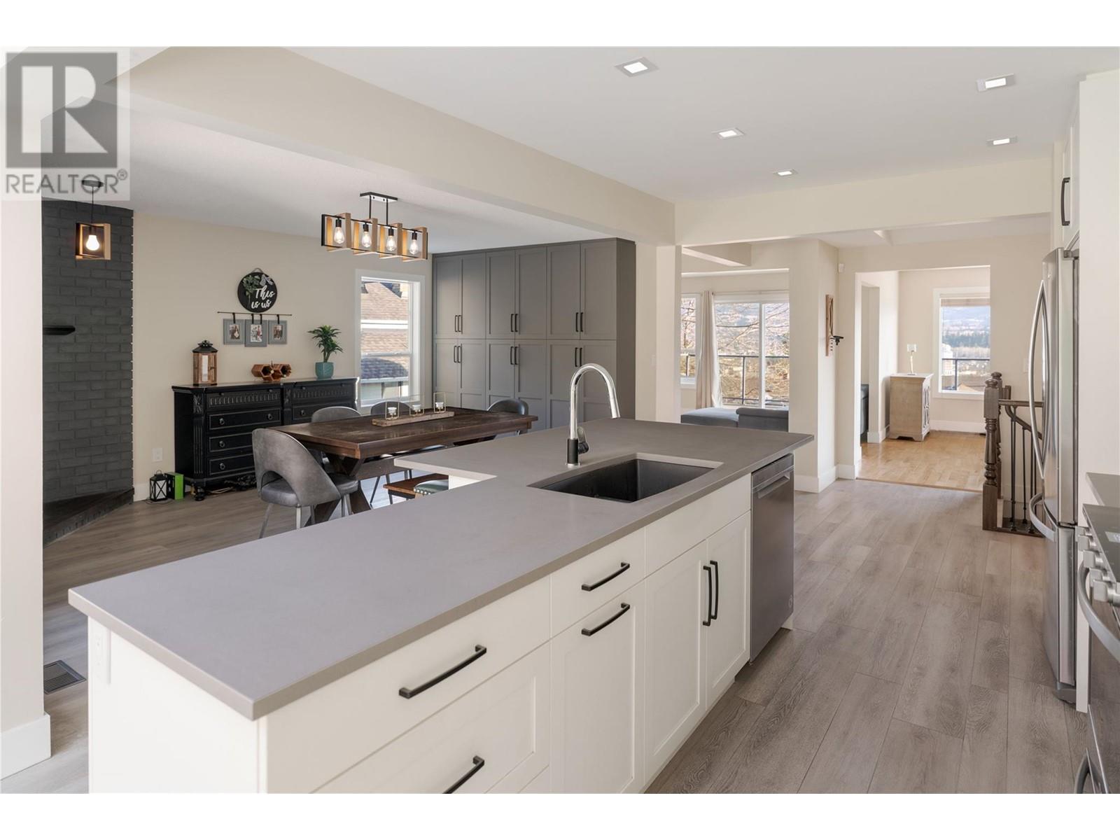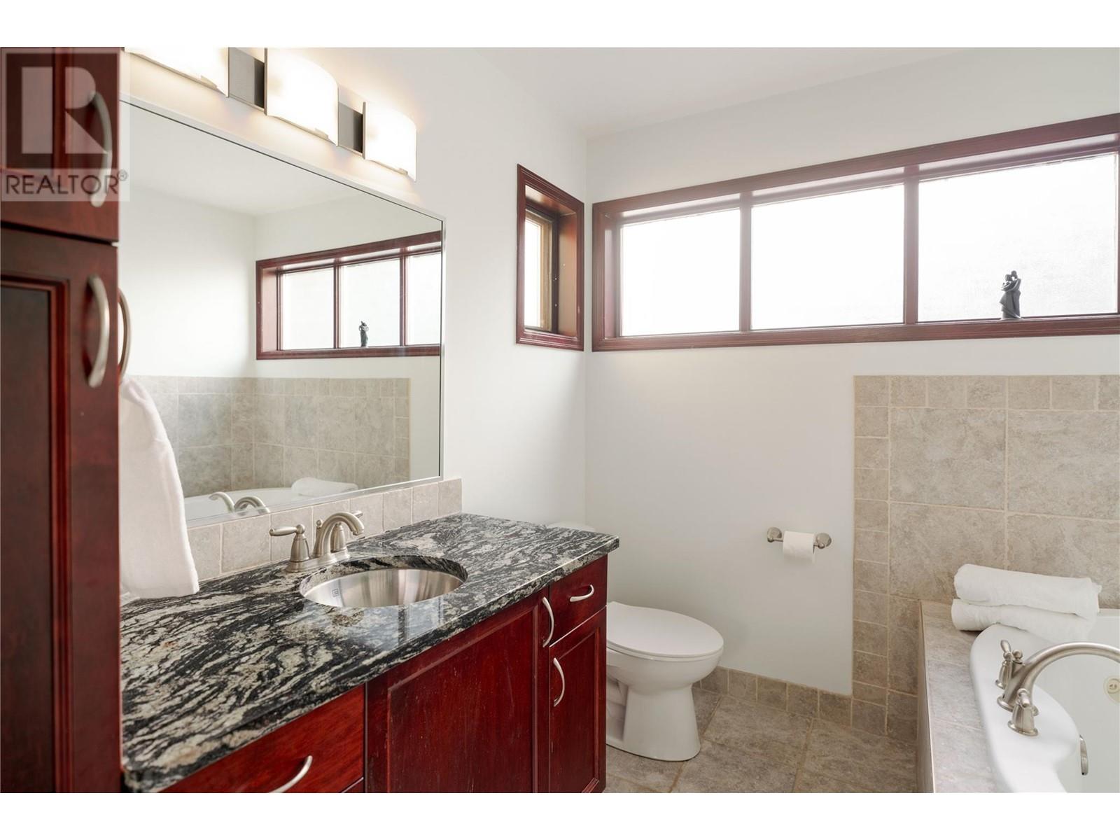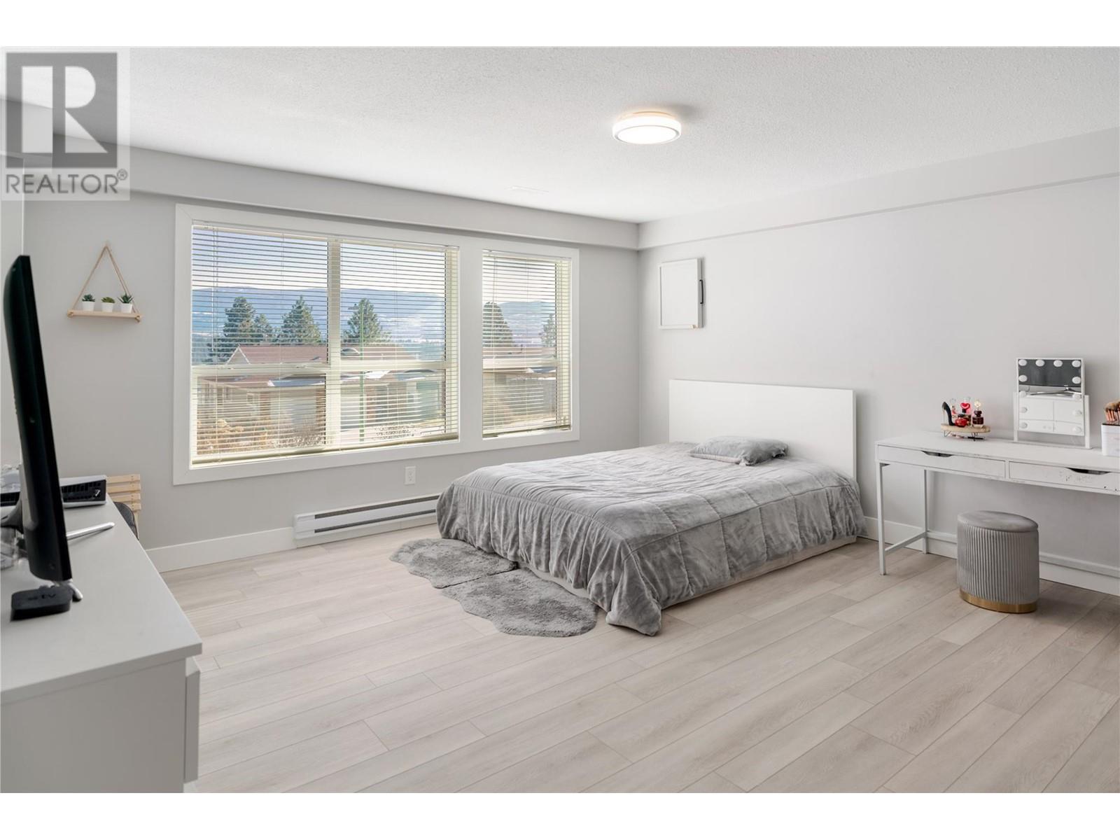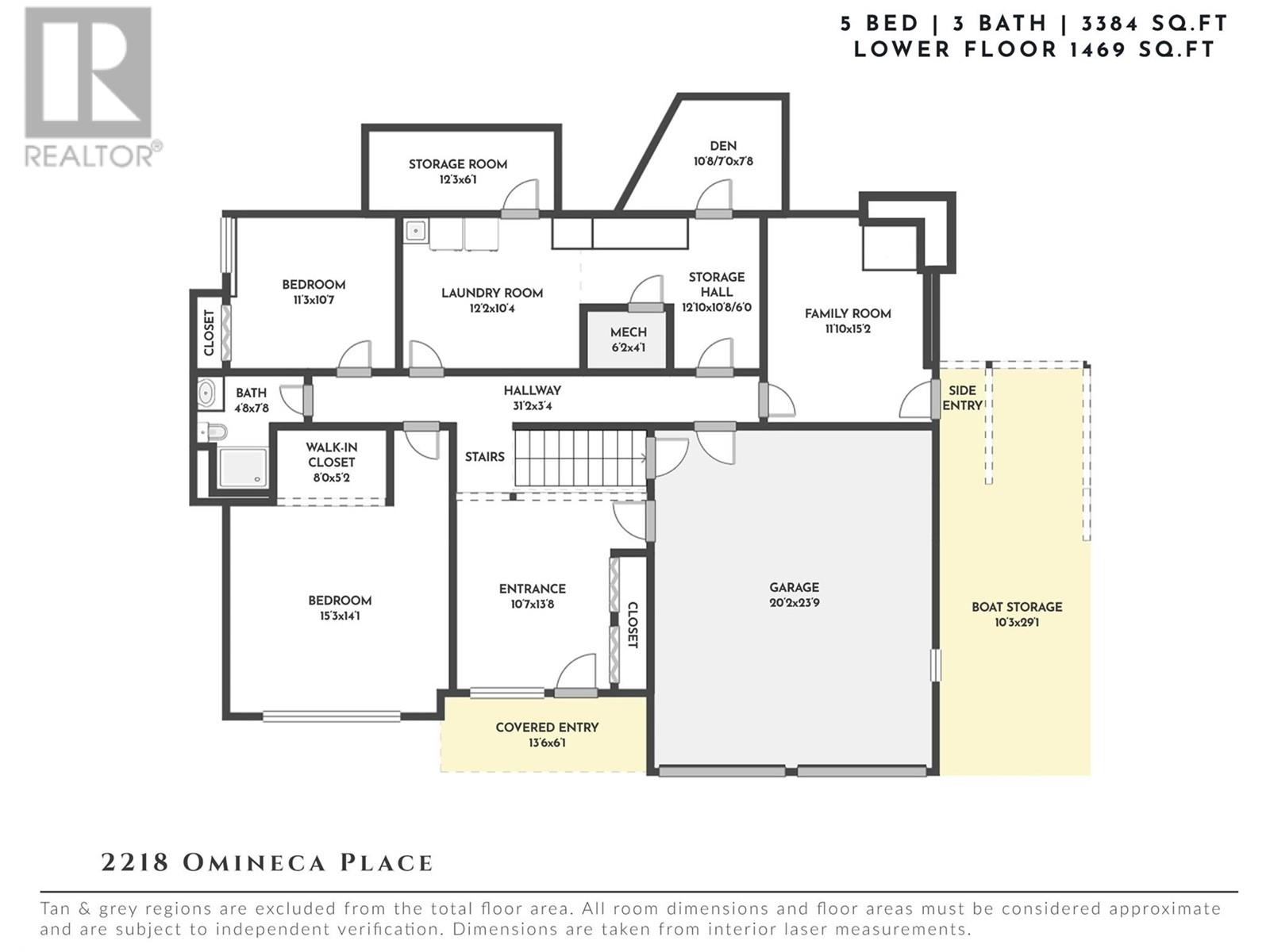5 Bedroom
3 Bathroom
3793 sqft
Inground Pool, Outdoor Pool
Central Air Conditioning
Forced Air, See Remarks
Landscaped
$1,375,000
Nestled in the sought-after Dilworth Mountain neighbourhood, this beautiful home offers the perfect blend of privacy, outdoor living, and breathtaking views. Backing onto green space for ultimate seclusion while showcasing city and partial lake views from the front, this property is truly special. Designed for family living, the upper level features three bedrooms and two bathrooms, including a primary suite with a spacious ensuite. The second bath provides convenient access to the pool deck, which seamlessly extends from the main floor. The lower level offers flexibility and potential, with two additional bedrooms, both with heated flooring & a spacious family room (roughed-in for a wet bar or second kitchen), a den, and a third bath—perfect for guests, a suite conversion, or extra living space. Enjoy incredible outdoor living on the spacious partially covered deck with breathtaking views, and an expansive poolside patio with a sparkling heated, salt water pool backing onto the private hillside. An oversized garage & ample parking for a boat or RV completes this fantastic property. Ideally situated in the heart of Dilworth Mountain, this home offers the perfect balance of tranquility and convenience—just minutes from shopping, dining, transit, walking and hiking trails, childcare centres, and more! This home truly has it all—privacy, views, and an unbeatable location in one of Kelowna’s most desirable neighbourhoods! (id:24231)
Property Details
|
MLS® Number
|
10335279 |
|
Property Type
|
Single Family |
|
Neigbourhood
|
Dilworth Mountain |
|
Amenities Near By
|
Golf Nearby, Public Transit, Airport, Park, Recreation, Schools, Shopping |
|
Community Features
|
Family Oriented |
|
Features
|
Cul-de-sac, Central Island |
|
Parking Space Total
|
8 |
|
Pool Type
|
Inground Pool, Outdoor Pool |
|
Road Type
|
Cul De Sac |
|
View Type
|
City View, Mountain View, View (panoramic) |
Building
|
Bathroom Total
|
3 |
|
Bedrooms Total
|
5 |
|
Basement Type
|
Full |
|
Constructed Date
|
1982 |
|
Construction Style Attachment
|
Detached |
|
Cooling Type
|
Central Air Conditioning |
|
Exterior Finish
|
Composite Siding |
|
Flooring Type
|
Hardwood, Laminate, Tile |
|
Heating Type
|
Forced Air, See Remarks |
|
Roof Material
|
Asphalt Shingle |
|
Roof Style
|
Unknown |
|
Stories Total
|
2 |
|
Size Interior
|
3793 Sqft |
|
Type
|
House |
|
Utility Water
|
Municipal Water |
Parking
Land
|
Access Type
|
Easy Access |
|
Acreage
|
No |
|
Fence Type
|
Fence |
|
Land Amenities
|
Golf Nearby, Public Transit, Airport, Park, Recreation, Schools, Shopping |
|
Landscape Features
|
Landscaped |
|
Sewer
|
Municipal Sewage System |
|
Size Frontage
|
71 Ft |
|
Size Irregular
|
0.24 |
|
Size Total
|
0.24 Ac|under 1 Acre |
|
Size Total Text
|
0.24 Ac|under 1 Acre |
|
Zoning Type
|
Unknown |
Rooms
| Level |
Type |
Length |
Width |
Dimensions |
|
Second Level |
Dining Nook |
|
|
10'9'' x 6'4'' |
|
Second Level |
Kitchen |
|
|
10'0'' x 12'7'' |
|
Second Level |
Dining Room |
|
|
12'6'' x 17'7'' |
|
Second Level |
Other |
|
|
14'7'' x 13'5'' |
|
Second Level |
Living Room |
|
|
19'7'' x 13'4'' |
|
Second Level |
Full Ensuite Bathroom |
|
|
8'3'' x 8'5'' |
|
Second Level |
Primary Bedroom |
|
|
14'5'' x 14'2'' |
|
Second Level |
Full Bathroom |
|
|
12'6'' x 5'8'' |
|
Second Level |
Bedroom |
|
|
11'0'' x 11'1'' |
|
Main Level |
Bedroom |
|
|
11'1'' x 11'0'' |
|
Main Level |
Den |
|
|
10'8'' x 7'8'' |
|
Main Level |
Family Room |
|
|
11'10'' x 15'2'' |
|
Main Level |
Laundry Room |
|
|
12'2'' x 10'4'' |
|
Main Level |
Full Bathroom |
|
|
4'8'' |
|
Main Level |
Bedroom |
|
|
11'3'' x 10'7'' |
|
Main Level |
Bedroom |
|
|
15'3'' x 14'1'' |
|
Main Level |
Other |
|
|
10'7'' x 13'8'' |
https://www.realtor.ca/real-estate/27926432/2218-omineca-place-kelowna-dilworth-mountain







