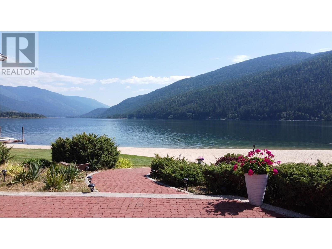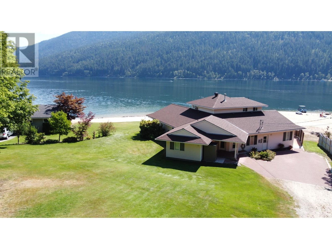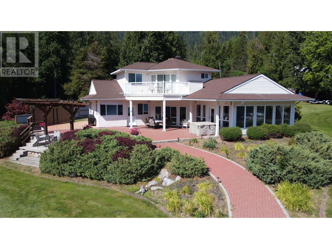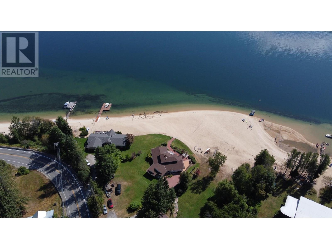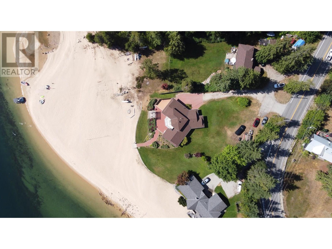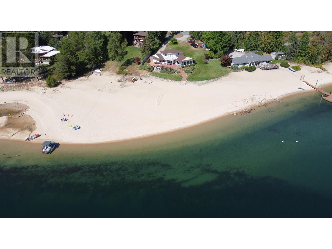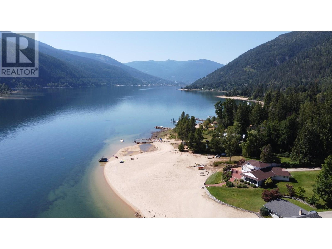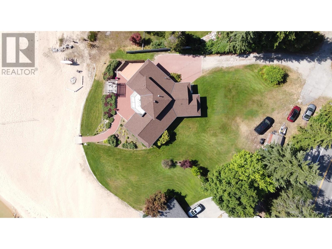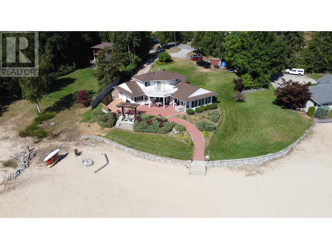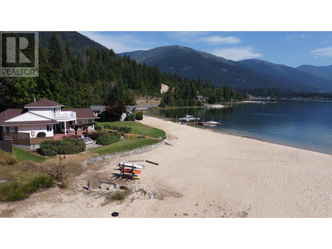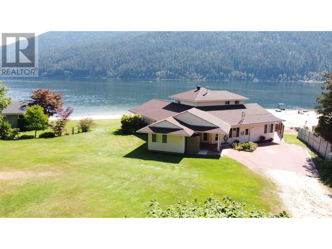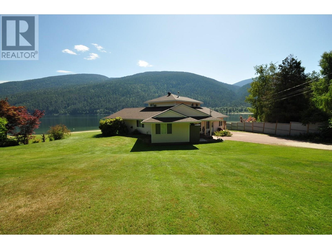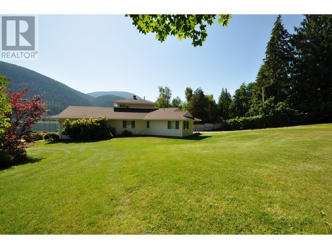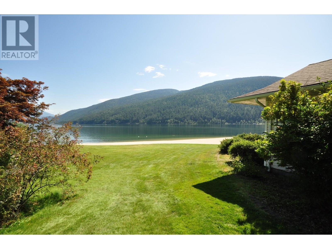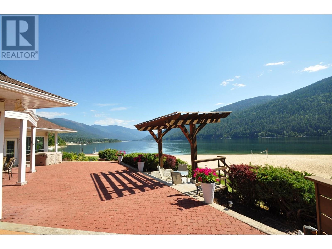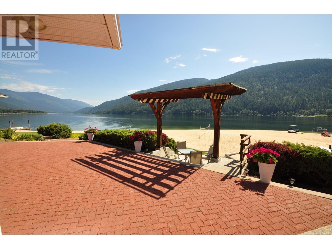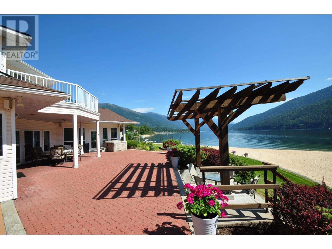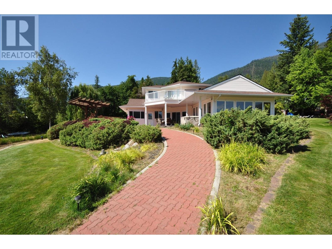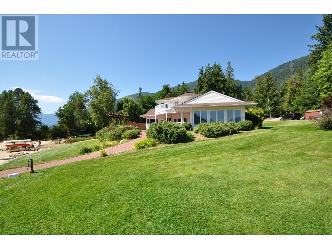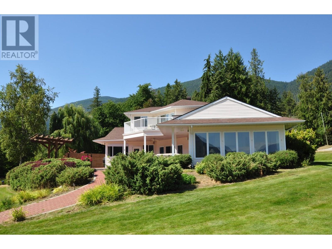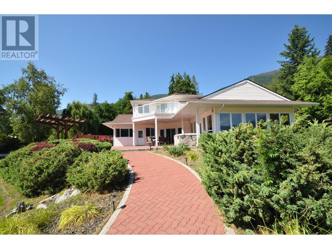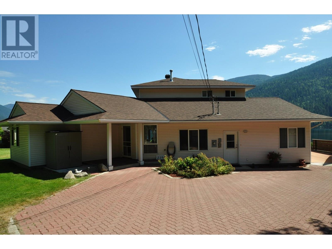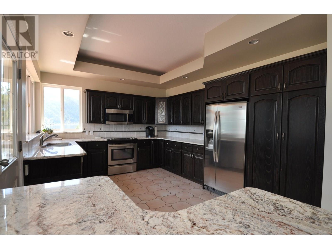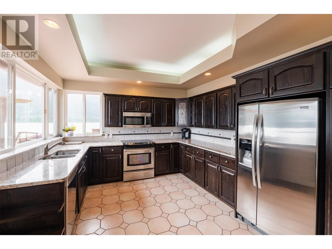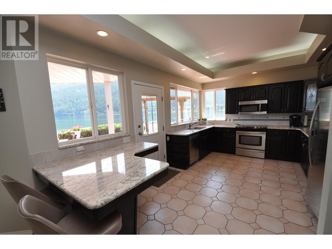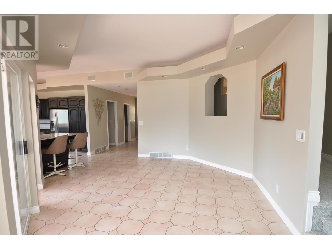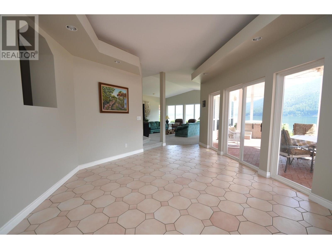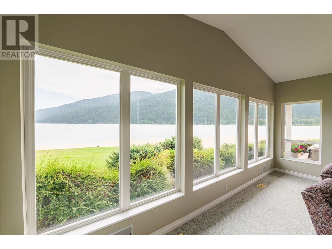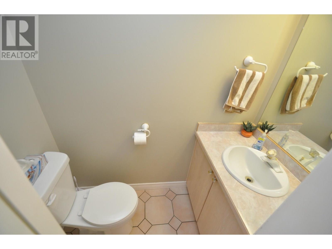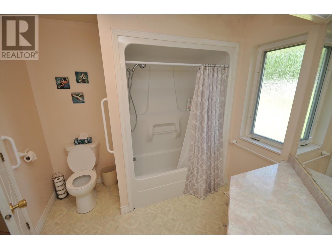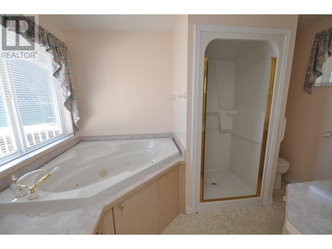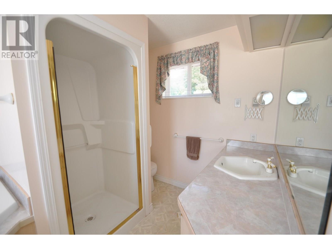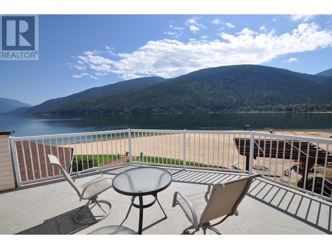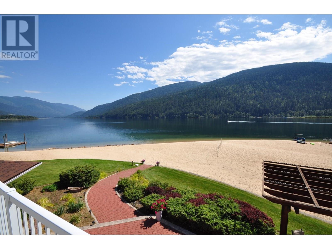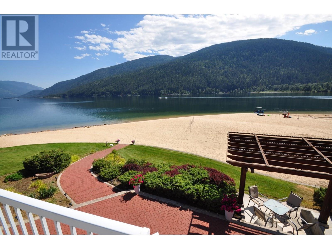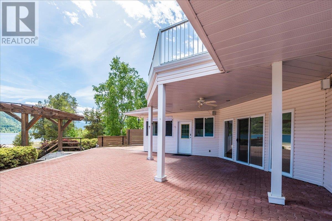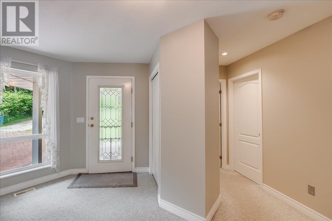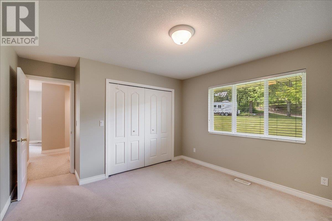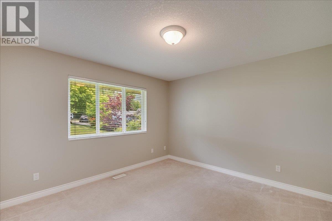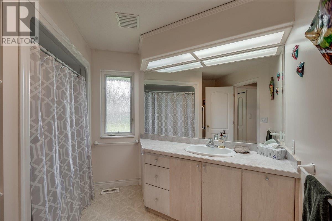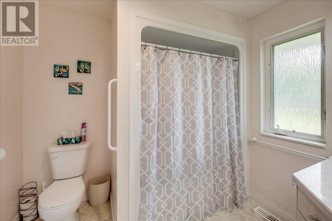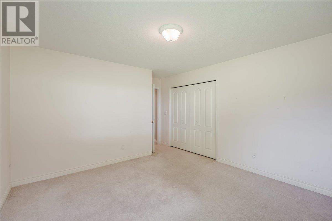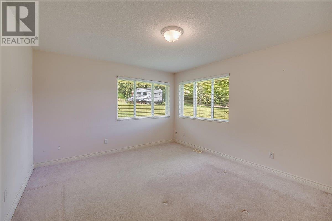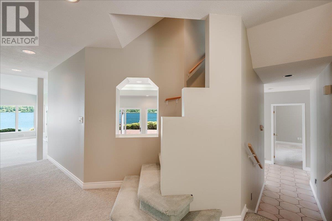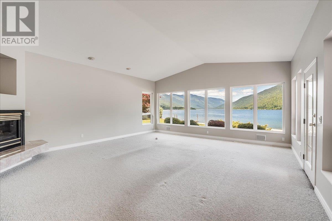3 Bedroom
3 Bathroom
2659 sqft
Split Level Entry
Fireplace
Forced Air
Waterfront On Lake
Underground Sprinkler
$1,899,950
One of the most iconic waterfront beaches on Kootenay Lake could now be yours. There is over 200' of sandy beach for you to use at the waterfront, and a full size volleyball court and more sand to enjoy. Year round you get to admire the lake from this beautiful custom designed 3 bedroom 2.5 bath home with spacious rooms and panoramic window plan. The home offers a primary suite in the top floor with jetted soaker tub and walk in shower ensuite, walk in closet and private balcony, while the main floor has a wing with the other 2 large bedrooms and a full bathroom, then the large living room, dining and kitchen all taking advantage of the views and lastly the den, laundry and 2 pce bathroom. The basement is unfinished, below grade and offers more storage than anyone could need and possible development into a media room or rec area for kids. Located 8 mins from Nelson, along the N. Shore, the property offers room for a future garage or covered parking. Enjoyed by 1 family for the last 40 yrs this property is a gem for Kootenay Lake waterfront living. (id:24231)
Property Details
|
MLS® Number
|
10343237 |
|
Property Type
|
Single Family |
|
Neigbourhood
|
North Nelson to Kokanee Creek |
|
Features
|
Jacuzzi Bath-tub, One Balcony |
|
Parking Space Total
|
7 |
|
View Type
|
Lake View, Mountain View |
|
Water Front Type
|
Waterfront On Lake |
Building
|
Bathroom Total
|
3 |
|
Bedrooms Total
|
3 |
|
Appliances
|
Refrigerator, Dishwasher, Oven - Electric |
|
Architectural Style
|
Split Level Entry |
|
Basement Type
|
Full |
|
Constructed Date
|
1992 |
|
Construction Style Attachment
|
Detached |
|
Construction Style Split Level
|
Other |
|
Exterior Finish
|
Vinyl Siding |
|
Fireplace Fuel
|
Gas |
|
Fireplace Present
|
Yes |
|
Fireplace Type
|
Unknown |
|
Flooring Type
|
Carpeted, Ceramic Tile, Mixed Flooring |
|
Half Bath Total
|
1 |
|
Heating Type
|
Forced Air |
|
Roof Material
|
Asphalt Shingle |
|
Roof Style
|
Unknown |
|
Stories Total
|
2 |
|
Size Interior
|
2659 Sqft |
|
Type
|
House |
|
Utility Water
|
Well |
Parking
Land
|
Acreage
|
No |
|
Landscape Features
|
Underground Sprinkler |
|
Size Irregular
|
0.5 |
|
Size Total
|
0.5 Ac|under 1 Acre |
|
Size Total Text
|
0.5 Ac|under 1 Acre |
|
Surface Water
|
Lake |
|
Zoning Type
|
Unknown |
Rooms
| Level |
Type |
Length |
Width |
Dimensions |
|
Second Level |
4pc Ensuite Bath |
|
|
Measurements not available |
|
Second Level |
Primary Bedroom |
|
|
15'2'' x 18'10'' |
|
Main Level |
Foyer |
|
|
9'0'' x 9'0'' |
|
Main Level |
Laundry Room |
|
|
9'5'' x 8'6'' |
|
Main Level |
2pc Bathroom |
|
|
Measurements not available |
|
Main Level |
Den |
|
|
14'4'' x 11'10'' |
|
Main Level |
4pc Bathroom |
|
|
Measurements not available |
|
Main Level |
Bedroom |
|
|
14'2'' x 11'11'' |
|
Main Level |
Bedroom |
|
|
16'0'' x 12'1'' |
|
Main Level |
Living Room |
|
|
23'0'' x 19'11'' |
|
Main Level |
Dining Room |
|
|
12'6'' x 19'1'' |
|
Main Level |
Kitchen |
|
|
11'6'' x 15'8'' |
https://www.realtor.ca/real-estate/28160658/2194-3a-highway-nelson-north-nelson-to-kokanee-creek
