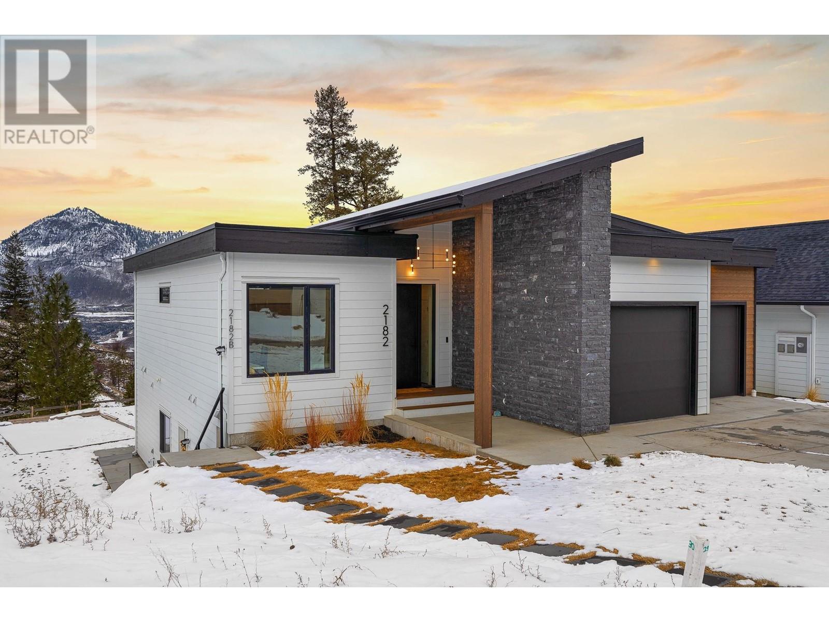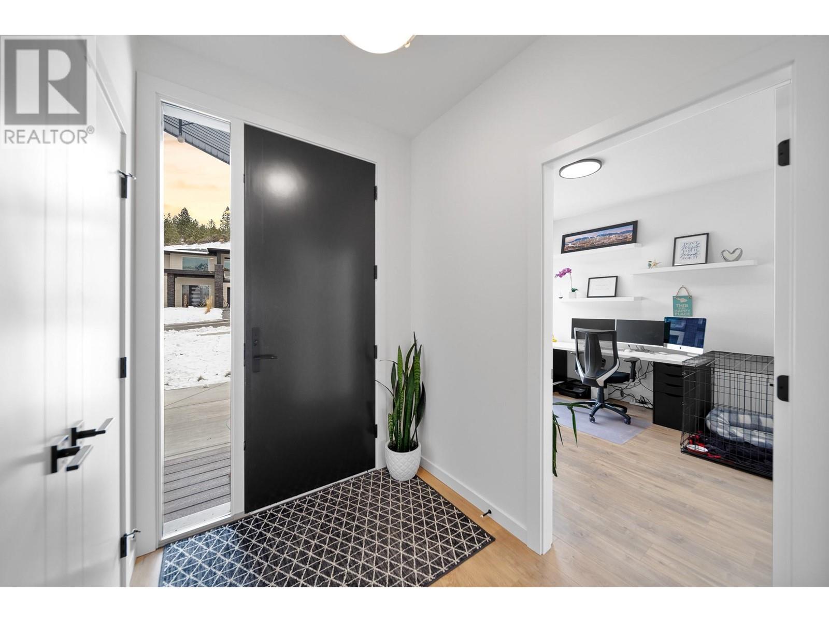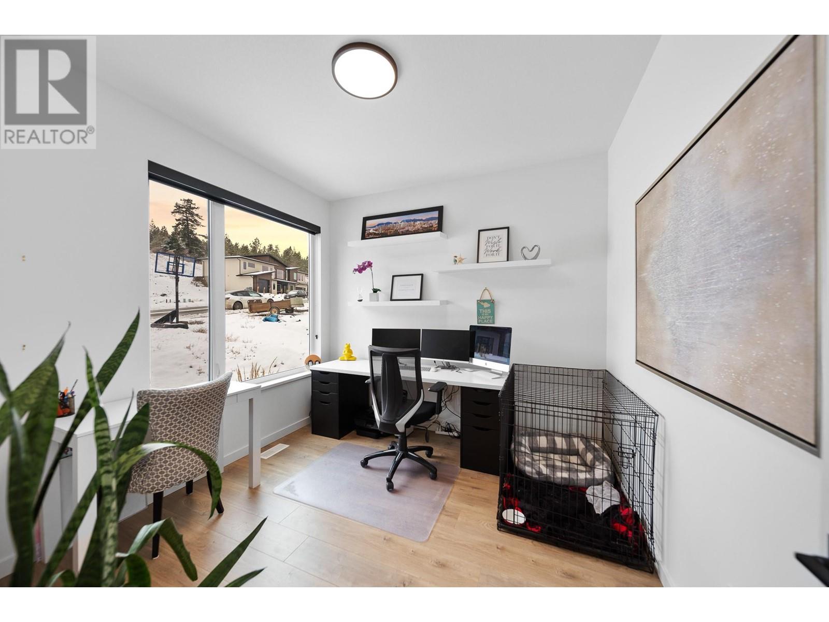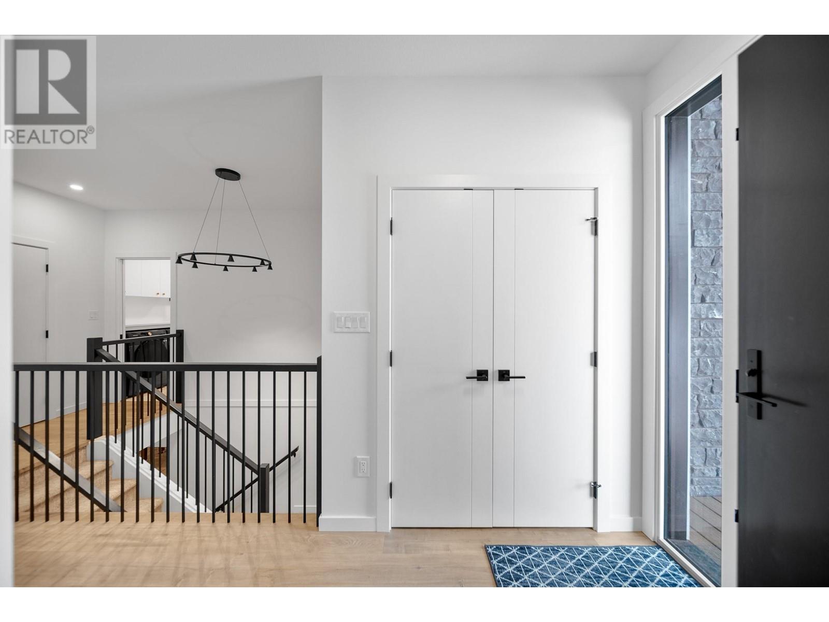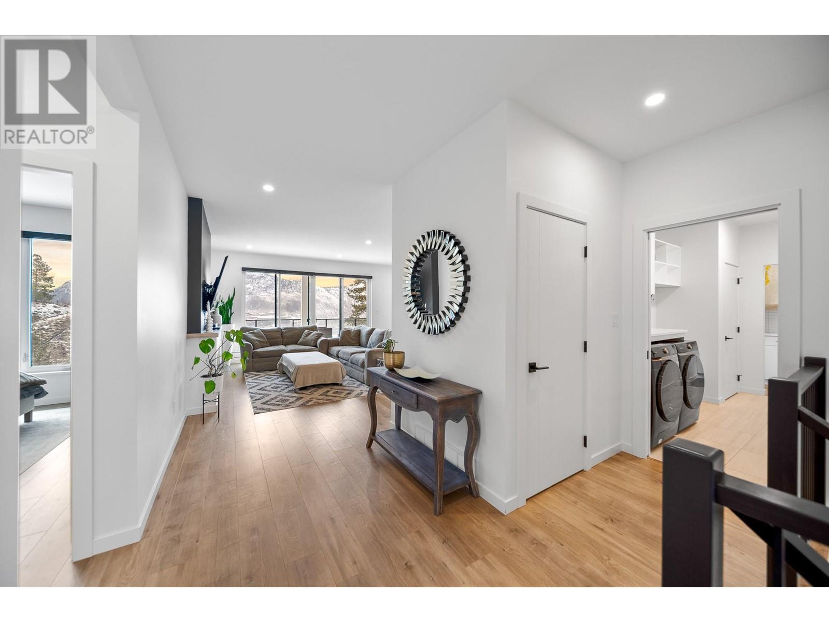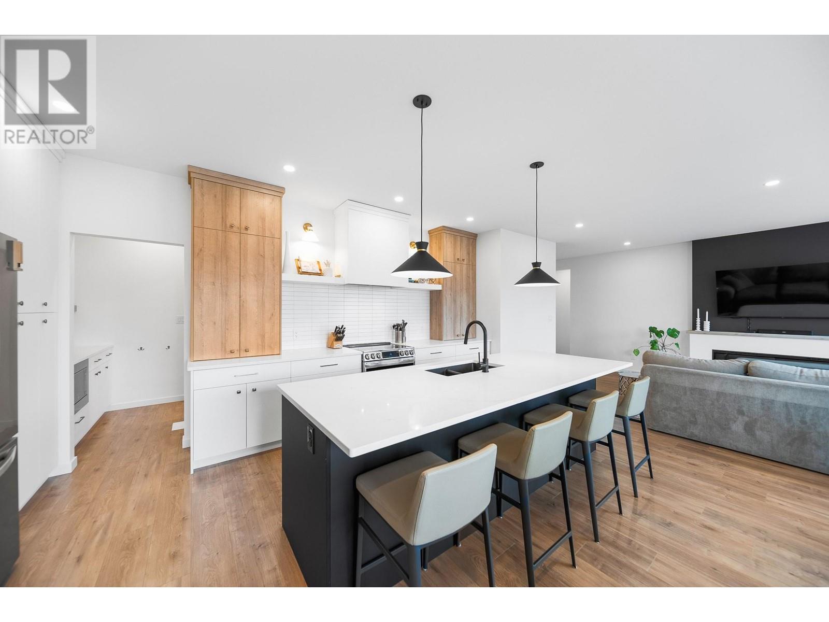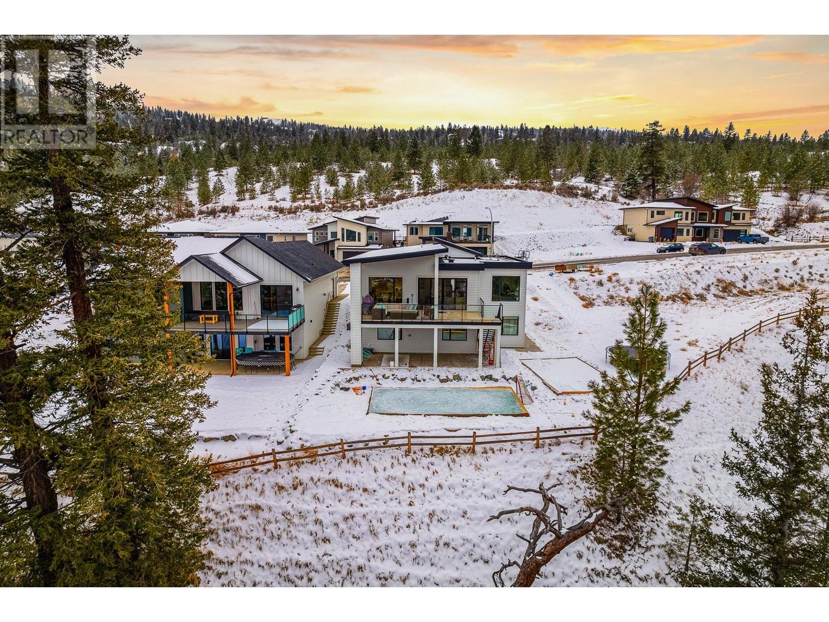4 Bedroom
4 Bathroom
2925 sqft
Ranch
Fireplace
Central Air Conditioning
Forced Air, See Remarks
Landscaped
$1,289,000
Welcome to 2182 Galore Crescent - A stunning, nearly brand-new home offering the perfect blend of modern luxury and outdoor living. Nestled on a quiet street near a cul-de-sac, this property boasts breathtaking views and is steps away from walking trails, mountain bike paths, and a nearby pump track. The open-concept upper floor is designed for seamless living, featuring high-end appliances, abundant natural light, a convenient powder room, and access to a large covered deck with a BBQ hookup — perfect for enjoying while overlooking the spectacular view. The primary suite is a true retreat, complete w/ double sinks, a spacious double shower, a private water closet, and generous walk-in. Also on the main level, you'll find a versatile den/bedroom, plus a cleverly designed mudroom and laundry area off the garage entry. Downstairs, the fully finished basement offers two generously sized bedrooms w/ backyard views, a large rec room, and a stylish full bathroom w/ double sinks. Adding incredible value, the home includes a 1Bed 1Bath legal suite w/ sound dampening and its own venting system — a perfect mortgage helper or separate living space for family members. Outside, enjoy custom landscaping in the front and back, enhancing the home’s curb appeal. The oversized two car garage provides ample storage, while the prime location and meticulous design make this property a rare find. Move-in ready and built for modern living — this is your dream home waiting to be claimed, w/ no GST! (id:24231)
Property Details
|
MLS® Number
|
10336251 |
|
Property Type
|
Single Family |
|
Neigbourhood
|
Juniper Ridge |
|
Amenities Near By
|
Recreation |
|
Community Features
|
Family Oriented |
|
Features
|
Cul-de-sac, Central Island, Balcony |
|
Parking Space Total
|
4 |
|
Road Type
|
Cul De Sac |
|
View Type
|
City View, Mountain View, Valley View, View (panoramic) |
Building
|
Bathroom Total
|
4 |
|
Bedrooms Total
|
4 |
|
Appliances
|
Refrigerator, Dishwasher, Microwave, Oven, Washer & Dryer |
|
Architectural Style
|
Ranch |
|
Basement Type
|
Full |
|
Constructed Date
|
2023 |
|
Construction Style Attachment
|
Detached |
|
Cooling Type
|
Central Air Conditioning |
|
Exterior Finish
|
Stone, Composite Siding |
|
Fireplace Fuel
|
Electric |
|
Fireplace Present
|
Yes |
|
Fireplace Type
|
Unknown |
|
Flooring Type
|
Mixed Flooring |
|
Half Bath Total
|
1 |
|
Heating Type
|
Forced Air, See Remarks |
|
Roof Material
|
Unknown,other |
|
Roof Style
|
Unknown,unknown |
|
Stories Total
|
2 |
|
Size Interior
|
2925 Sqft |
|
Type
|
House |
|
Utility Water
|
Municipal Water |
Parking
|
See Remarks
|
|
|
Attached Garage
|
2 |
Land
|
Access Type
|
Easy Access |
|
Acreage
|
No |
|
Land Amenities
|
Recreation |
|
Landscape Features
|
Landscaped |
|
Sewer
|
Municipal Sewage System |
|
Size Irregular
|
0.17 |
|
Size Total
|
0.17 Ac|under 1 Acre |
|
Size Total Text
|
0.17 Ac|under 1 Acre |
|
Zoning Type
|
Unknown |
Rooms
| Level |
Type |
Length |
Width |
Dimensions |
|
Basement |
Bedroom |
|
|
12'4'' x 9'3'' |
|
Basement |
Bedroom |
|
|
12'3'' x 9'3'' |
|
Basement |
Recreation Room |
|
|
21'11'' x 16'2'' |
|
Basement |
Utility Room |
|
|
8'3'' x 13'5'' |
|
Basement |
5pc Bathroom |
|
|
Measurements not available |
|
Main Level |
Primary Bedroom |
|
|
12'9'' x 12'3'' |
|
Main Level |
Living Room |
|
|
12'10'' x 17'9'' |
|
Main Level |
Dining Room |
|
|
14'7'' x 10'1'' |
|
Main Level |
Pantry |
|
|
5'4'' x 6'1'' |
|
Main Level |
Kitchen |
|
|
17'8'' x 10'7'' |
|
Main Level |
Laundry Room |
|
|
12'0'' x 6'1'' |
|
Main Level |
Office |
|
|
10'9'' x 10'1'' |
|
Main Level |
Foyer |
|
|
5'11'' x 6'9'' |
|
Main Level |
4pc Ensuite Bath |
|
|
Measurements not available |
|
Main Level |
2pc Bathroom |
|
|
Measurements not available |
|
Additional Accommodation |
Bedroom |
|
|
12'7'' x 10'8'' |
|
Additional Accommodation |
Living Room |
|
|
13'6'' x 17'6'' |
|
Additional Accommodation |
Kitchen |
|
|
9'8'' x 9'4'' |
|
Additional Accommodation |
Full Bathroom |
|
|
Measurements not available |
Utilities
|
Cable
|
Available |
|
Electricity
|
Available |
|
Natural Gas
|
Available |
|
Telephone
|
Available |
|
Sewer
|
Available |
|
Water
|
Available |
https://www.realtor.ca/real-estate/27950811/2182-galore-crescent-kamloops-juniper-ridge













