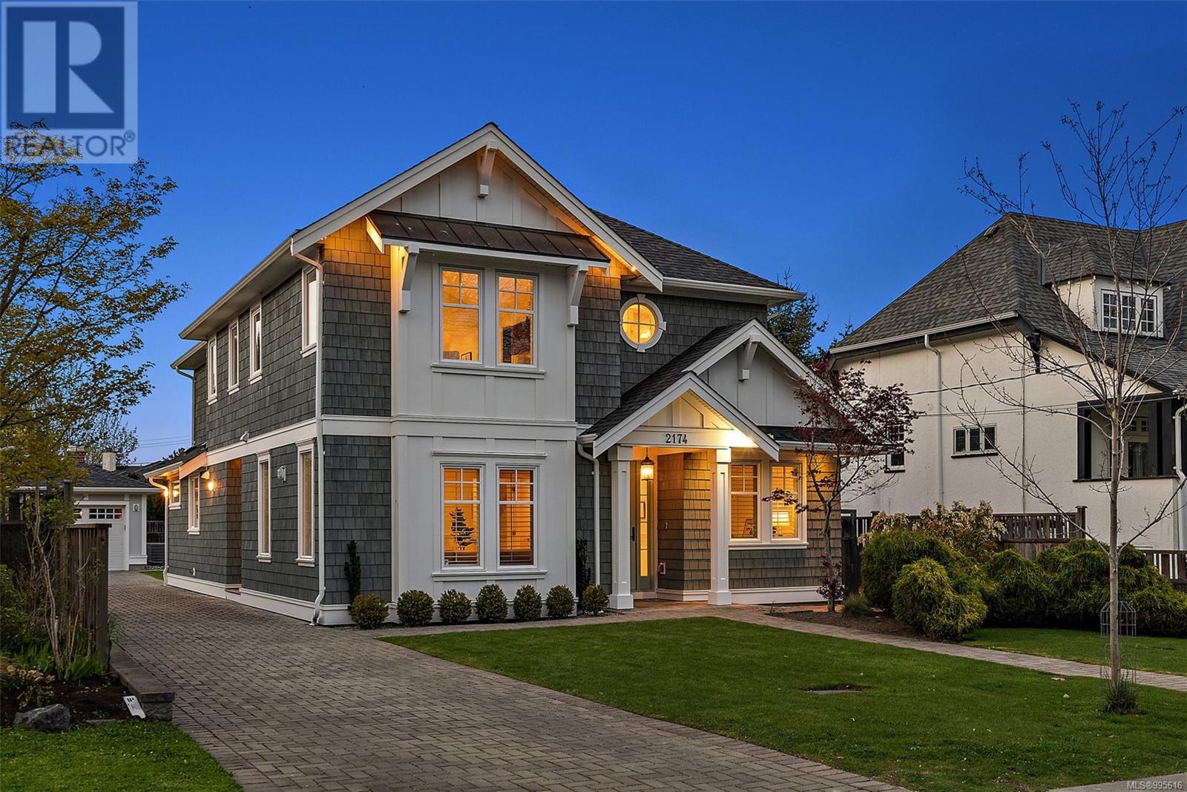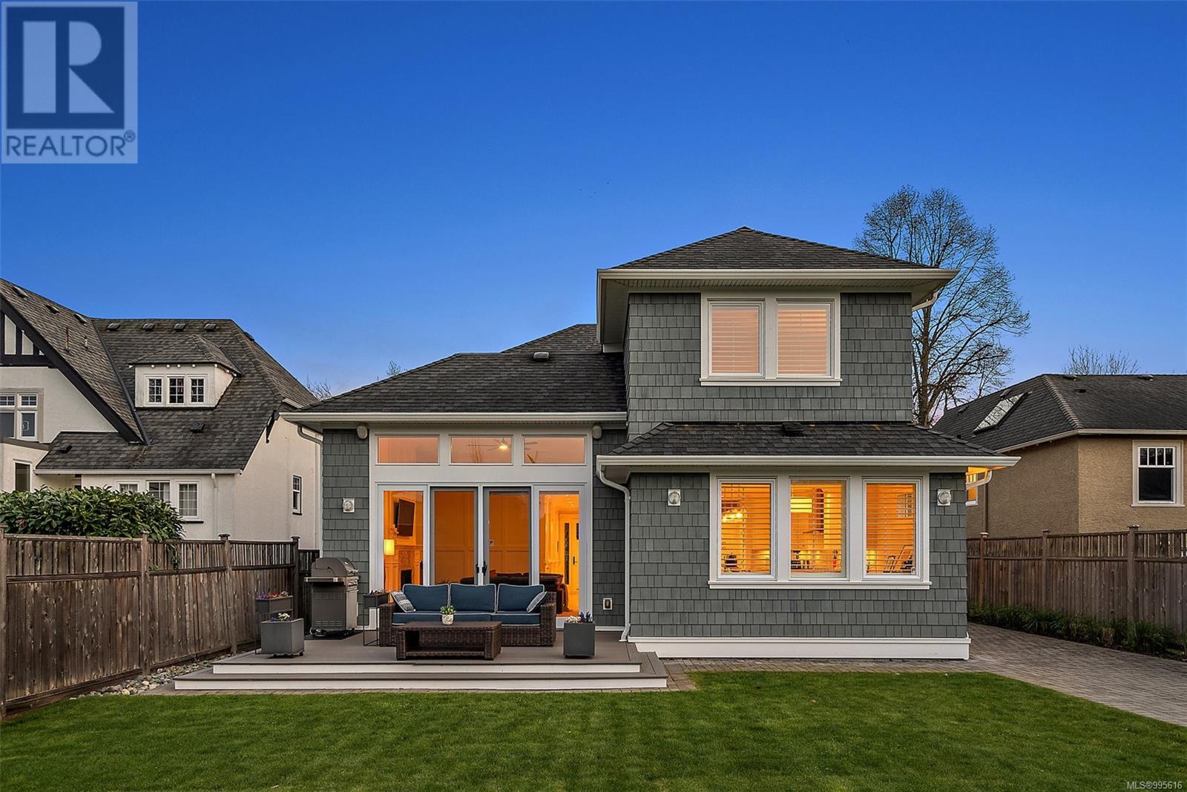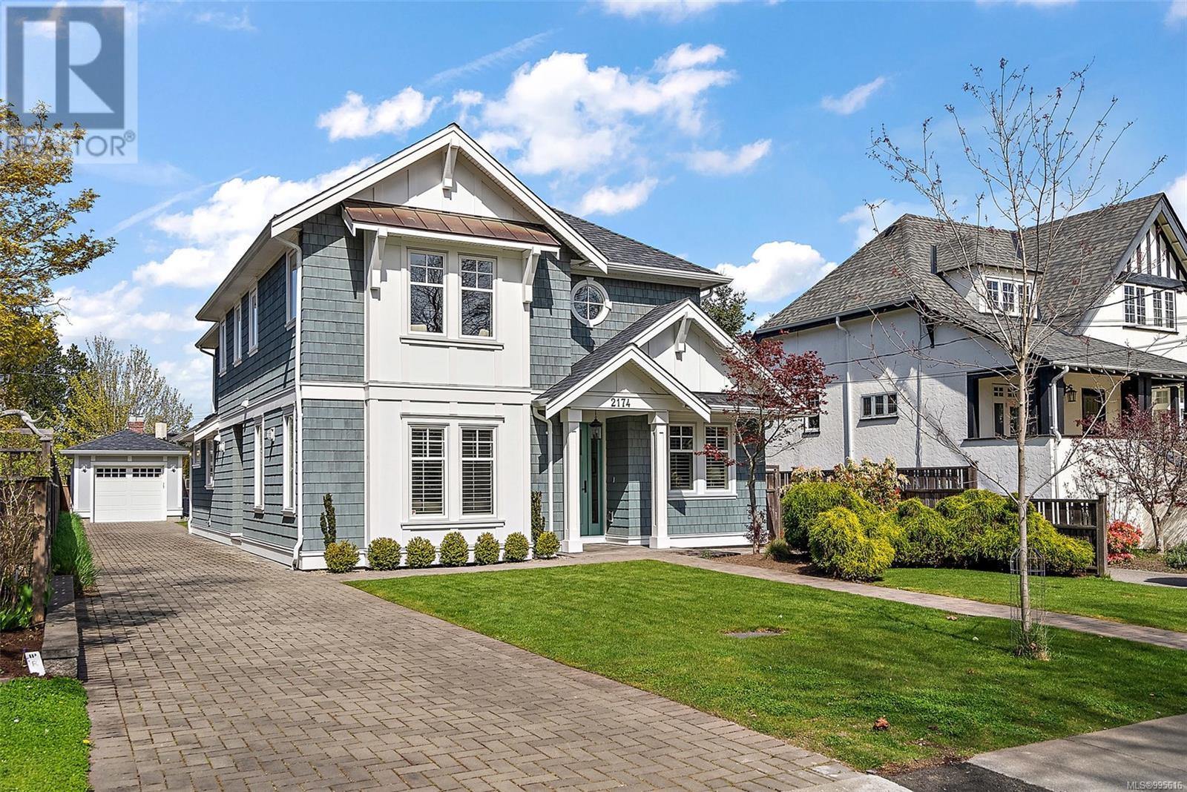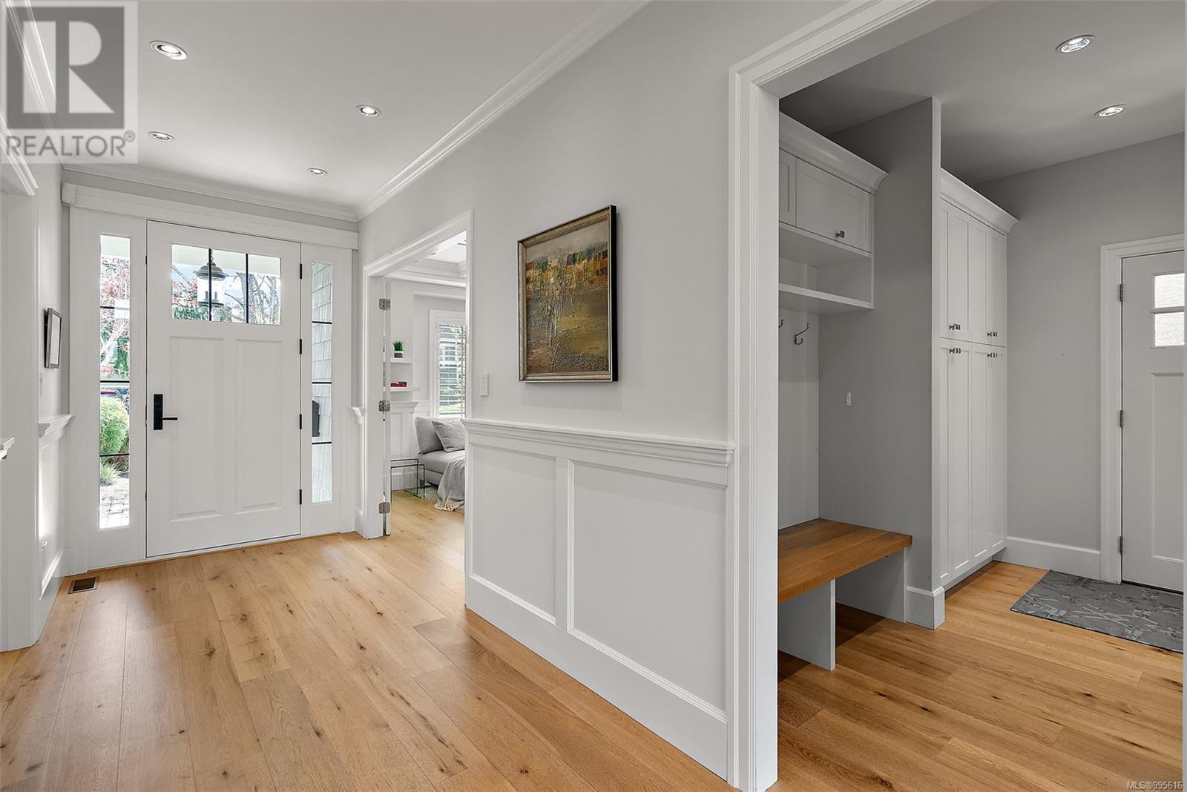3 Bedroom
3 Bathroom
2845 sqft
Cape Cod
Fireplace
Air Conditioned
Heat Pump
$2,800,000
This thoughtfully-designed, Cape Cod-style luxury family residence in South Oak Bay was custom built by GT Mann. An architecturally-spacious, open-concept living and dining area with soaring vaulted ceilings, oversized windows, custom millwork and gourmet kitchen is the heart of the home, combining functionality with a warm atmosphere perfect for entertaining. The main level also includes a large media room with elegant coffered ceiling, an office or 4th bedroom, and stylish 2-piece powder room. Upstairs, you’ll find three bedrooms, including a spacious, elegant primary suite with walk-in closet and 5-piece spa-style ensuite. High-end finishes abound, with detailed wainscoting, millwork and handcrafted wood shutters adding charm and function. Outside, enjoy a fully-landscaped backyard, deck, paver stone driveway, and detached garage. Additional features include irrigation, heat pump with air conditioning, and extra storage in an overheight crawl space. Located steps from SMUS' junior campus and other top-rated schools, beaches, Demitasse Cafe and vibrant Oak Bay Avenue, you'd be hard-pressed to find a more elegant, move-in-ready and well-located property to call home. (id:24231)
Property Details
|
MLS® Number
|
995616 |
|
Property Type
|
Single Family |
|
Neigbourhood
|
South Oak Bay |
|
Features
|
Central Location, Level Lot, Partially Cleared, Other |
|
Parking Space Total
|
5 |
|
Plan
|
Vip1136 |
|
Structure
|
Patio(s) |
Building
|
Bathroom Total
|
3 |
|
Bedrooms Total
|
3 |
|
Appliances
|
Refrigerator, Stove, Washer, Dryer |
|
Architectural Style
|
Cape Cod |
|
Constructed Date
|
2016 |
|
Cooling Type
|
Air Conditioned |
|
Fireplace Present
|
Yes |
|
Fireplace Total
|
1 |
|
Heating Fuel
|
Natural Gas, Other |
|
Heating Type
|
Heat Pump |
|
Size Interior
|
2845 Sqft |
|
Total Finished Area
|
2605 Sqft |
|
Type
|
House |
Parking
Land
|
Access Type
|
Road Access |
|
Acreage
|
No |
|
Size Irregular
|
6500 |
|
Size Total
|
6500 Sqft |
|
Size Total Text
|
6500 Sqft |
|
Zoning Type
|
Residential |
Rooms
| Level |
Type |
Length |
Width |
Dimensions |
|
Second Level |
Laundry Room |
8 ft |
6 ft |
8 ft x 6 ft |
|
Second Level |
Bathroom |
|
|
4-Piece |
|
Second Level |
Bedroom |
11 ft |
11 ft |
11 ft x 11 ft |
|
Second Level |
Bedroom |
11 ft |
11 ft |
11 ft x 11 ft |
|
Second Level |
Ensuite |
|
|
5-Piece |
|
Second Level |
Primary Bedroom |
15 ft |
18 ft |
15 ft x 18 ft |
|
Main Level |
Family Room |
15 ft |
17 ft |
15 ft x 17 ft |
|
Main Level |
Kitchen |
15 ft |
16 ft |
15 ft x 16 ft |
|
Main Level |
Living Room |
17 ft |
17 ft |
17 ft x 17 ft |
|
Main Level |
Dining Room |
15 ft |
10 ft |
15 ft x 10 ft |
|
Main Level |
Bathroom |
|
|
2-Piece |
|
Main Level |
Office |
10 ft |
11 ft |
10 ft x 11 ft |
|
Main Level |
Mud Room |
11 ft |
8 ft |
11 ft x 8 ft |
|
Main Level |
Patio |
11 ft |
10 ft |
11 ft x 10 ft |
|
Main Level |
Entrance |
6 ft |
8 ft |
6 ft x 8 ft |
https://www.realtor.ca/real-estate/28182738/2174-beaverbrooke-st-oak-bay-south-oak-bay
















































