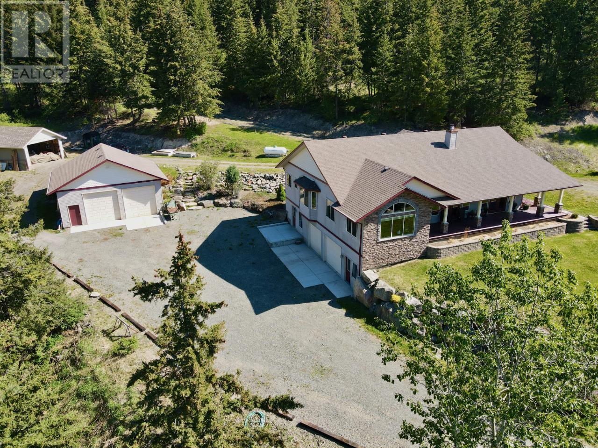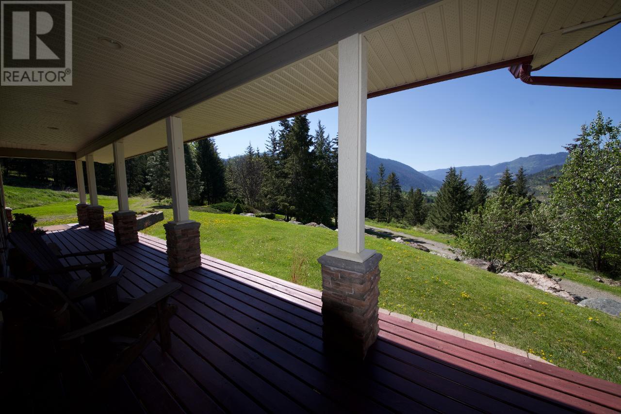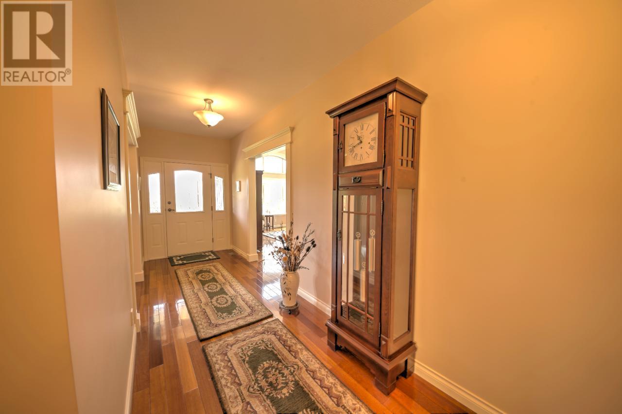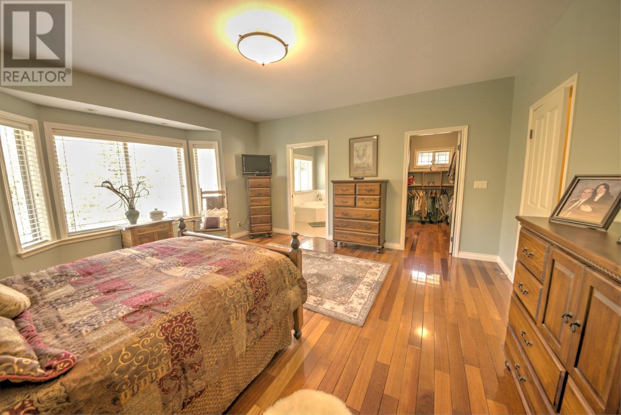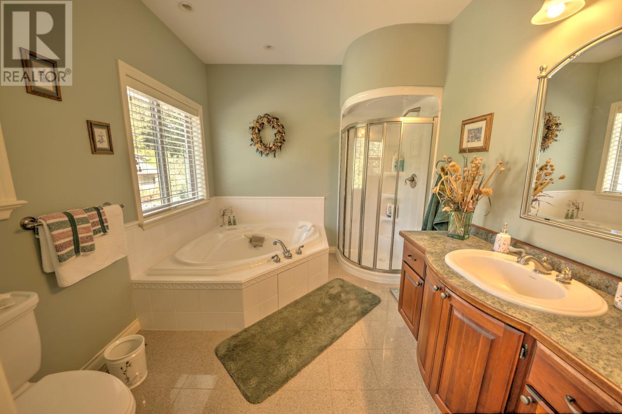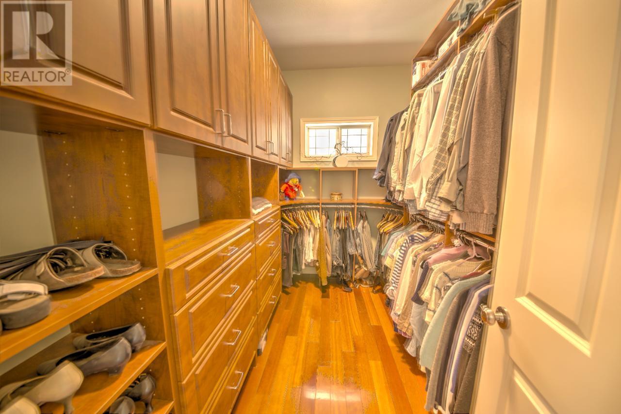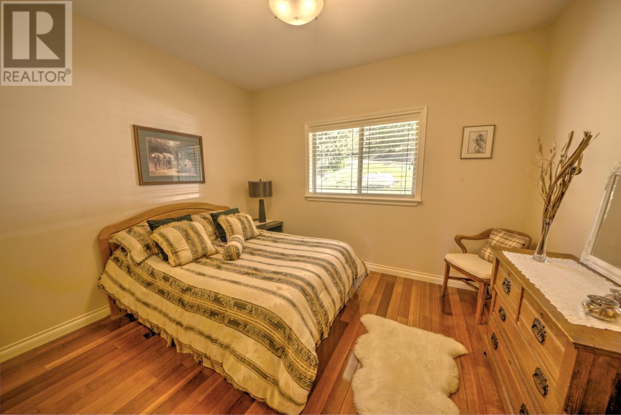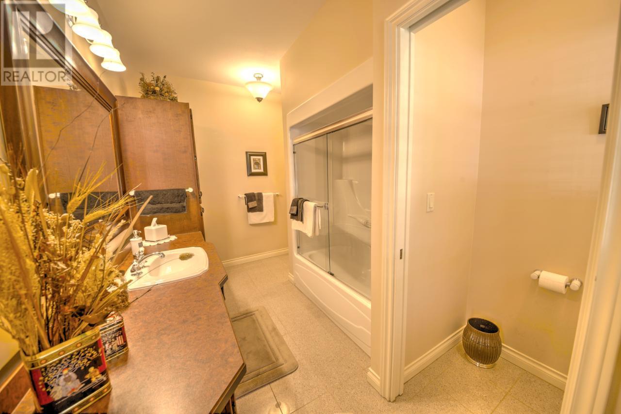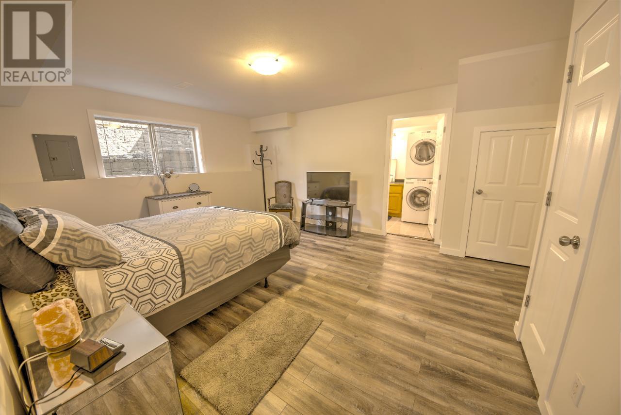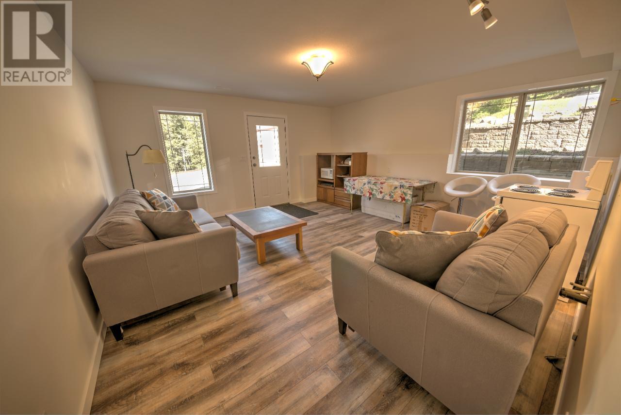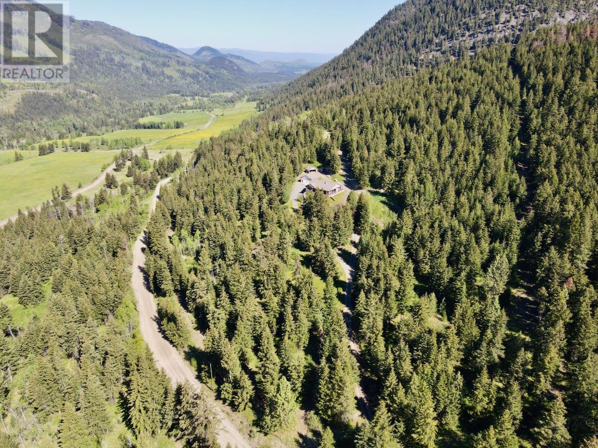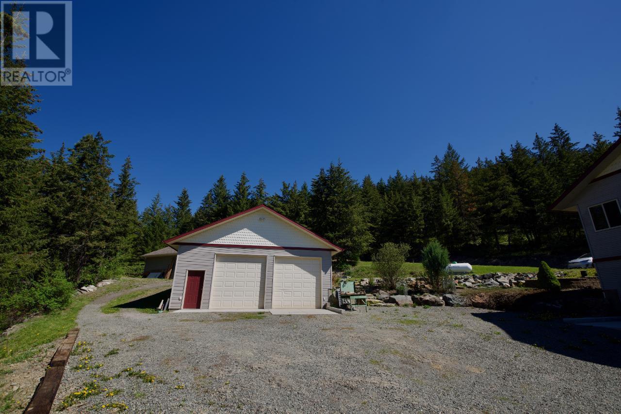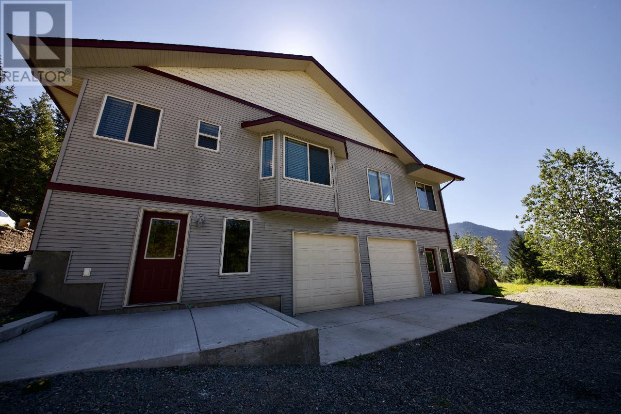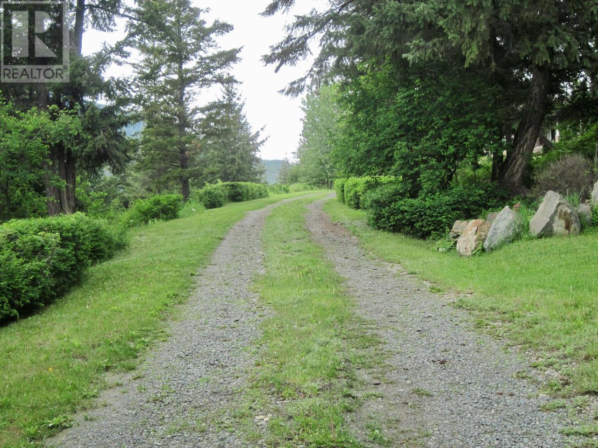3 Bedroom
3 Bathroom
4299 sqft
Ranch
Fireplace
In Floor Heating, Forced Air
Acreage
Landscaped, Sloping, Wooded Area
$1,096,900
Welcome to an outdoor enthusiast's dream on your own private retreat situated on 39.55 acres with panoramic views of the Louis Creek Valley. Crown land on your doorstep means access for year round activities such as horse back riding, dirt biking, snowmobiling and hunting. Sun Peaks is just a 50 min drive away. The acreage features a custom built 5000sqft level entry rancher with a full walkout basement and a heated double garage. Main floor features mahogany h/wood flooring, granite tile, heated floor in the bath, laundry and mud rooms. Open kitchen concept with eating nook and family room. Solid cherry cabinets with granite countertops. Both the family room and dining room feature double French doors leading out onto the a s/facing wrap around deck. The large master BR has a 4pc ensuite with a sep shower and tub along with a walk-in closet. A 2nd BR, 4pc bath and a laundry room round out this floor. The basement has been completely finished with granite tile and vinyl plank and includes a hobby room, bedroom, 4pc bath and rec room. The basement was designed and wired for a suite with a stacked washer/dryer and a stove in the kitchen/living area adjacent to a separate entrance. The house has an HRV system, 2023 water tank and new water system including osmosis. Wood boiler and prop back up for heat. Outside has a 30X28ft garage/shop with 2X10ft doors. There is a sep 20x20 wood/storage building, power and hookups for RV. School bus pick up 3/4KM away, Barrier is 30min away. (id:24231)
Property Details
|
MLS® Number
|
10341542 |
|
Property Type
|
Single Family |
|
Neigbourhood
|
Heffley |
|
Community Features
|
Rural Setting |
|
Features
|
Private Setting, Sloping |
|
Parking Space Total
|
2 |
Building
|
Bathroom Total
|
3 |
|
Bedrooms Total
|
3 |
|
Appliances
|
Range, Refrigerator, Dishwasher, Microwave, Washer & Dryer |
|
Architectural Style
|
Ranch |
|
Basement Type
|
Full |
|
Constructed Date
|
2003 |
|
Construction Style Attachment
|
Detached |
|
Exterior Finish
|
Stone, Vinyl Siding |
|
Fireplace Fuel
|
Wood |
|
Fireplace Present
|
Yes |
|
Fireplace Type
|
Conventional |
|
Flooring Type
|
Ceramic Tile, Heavy Loading |
|
Heating Type
|
In Floor Heating, Forced Air |
|
Roof Material
|
Asphalt Shingle |
|
Roof Style
|
Unknown |
|
Stories Total
|
2 |
|
Size Interior
|
4299 Sqft |
|
Type
|
House |
|
Utility Water
|
Well |
Parking
|
See Remarks
|
|
|
Attached Garage
|
2 |
|
R V
|
|
Land
|
Acreage
|
Yes |
|
Landscape Features
|
Landscaped, Sloping, Wooded Area |
|
Size Irregular
|
38.55 |
|
Size Total
|
38.55 Ac|10 - 50 Acres |
|
Size Total Text
|
38.55 Ac|10 - 50 Acres |
|
Zoning Type
|
Unknown |
Rooms
| Level |
Type |
Length |
Width |
Dimensions |
|
Basement |
Utility Room |
|
|
7'8'' x 14'8'' |
|
Basement |
Storage |
|
|
37'0'' x 15'4'' |
|
Basement |
Other |
|
|
15'8'' x 12'5'' |
|
Basement |
Living Room |
|
|
15'9'' x 15'4'' |
|
Basement |
4pc Bathroom |
|
|
Measurements not available |
|
Basement |
Bedroom |
|
|
16'7'' x 13'4'' |
|
Main Level |
Primary Bedroom |
|
|
16'0'' x 16'3'' |
|
Main Level |
Mud Room |
|
|
8'7'' x 7'8'' |
|
Main Level |
Dining Nook |
|
|
11'0'' x 8'0'' |
|
Main Level |
Living Room |
|
|
15'9'' x 20'0'' |
|
Main Level |
Laundry Room |
|
|
7'9'' x 5'5'' |
|
Main Level |
Kitchen |
|
|
12'4'' x 16'0'' |
|
Main Level |
Family Room |
|
|
16'6'' x 15'4'' |
|
Main Level |
4pc Ensuite Bath |
|
|
Measurements not available |
|
Main Level |
Dining Room |
|
|
15'8'' x 13'9'' |
|
Main Level |
4pc Bathroom |
|
|
Measurements not available |
|
Main Level |
Bedroom |
|
|
9'9'' x 12'0'' |
https://www.realtor.ca/real-estate/28104780/2165-fadear-creek-road-kamloops-heffley
