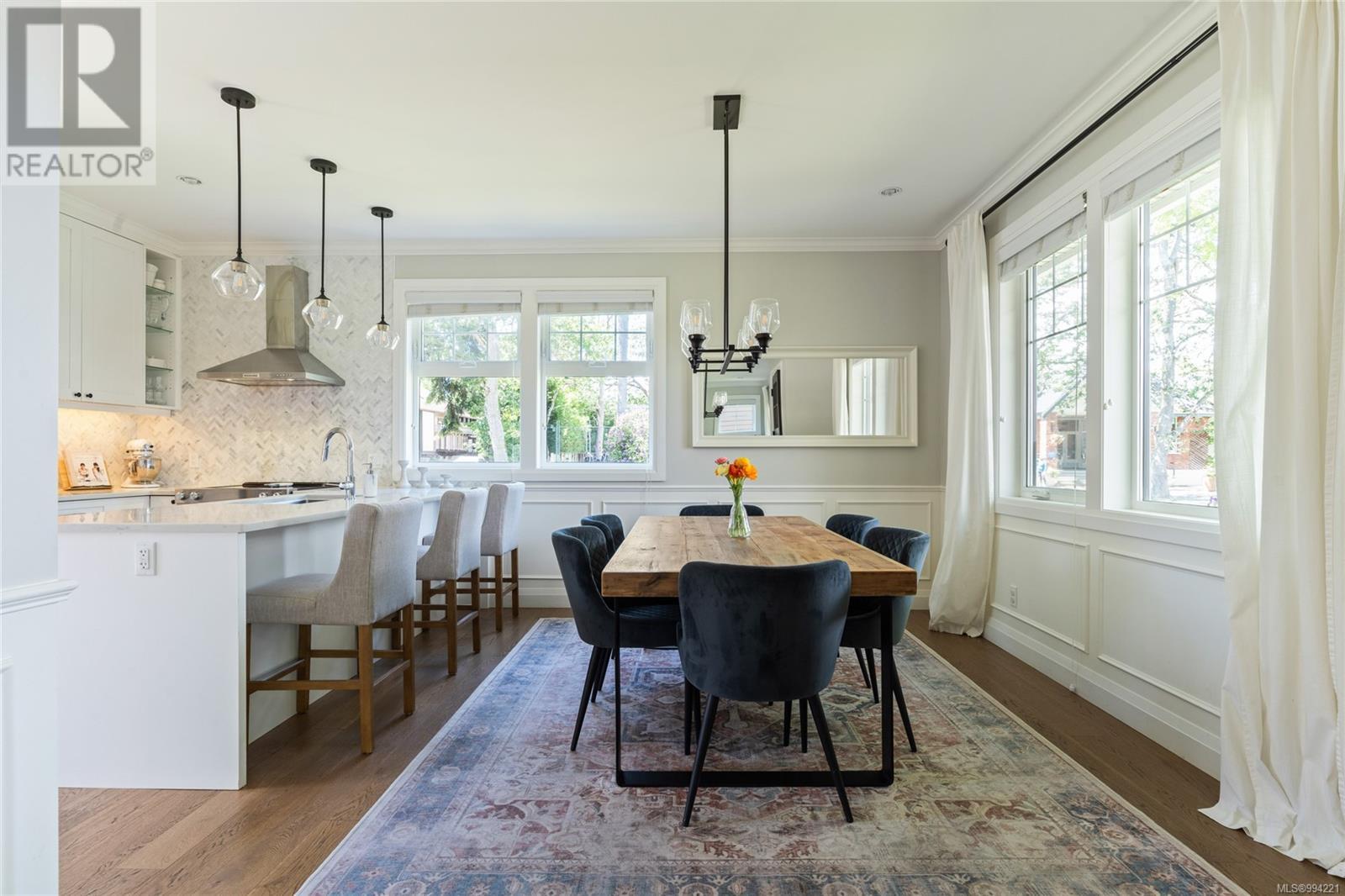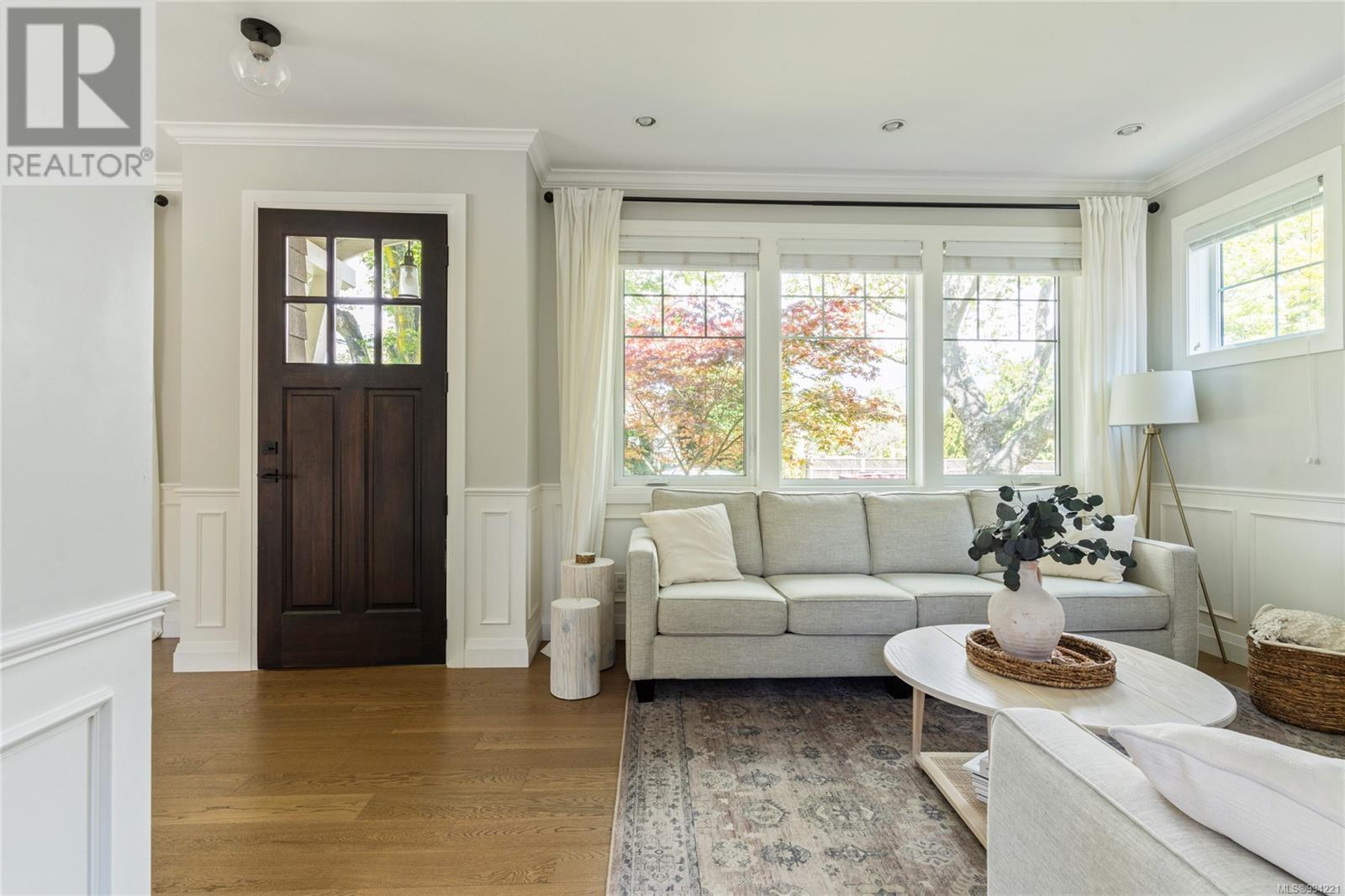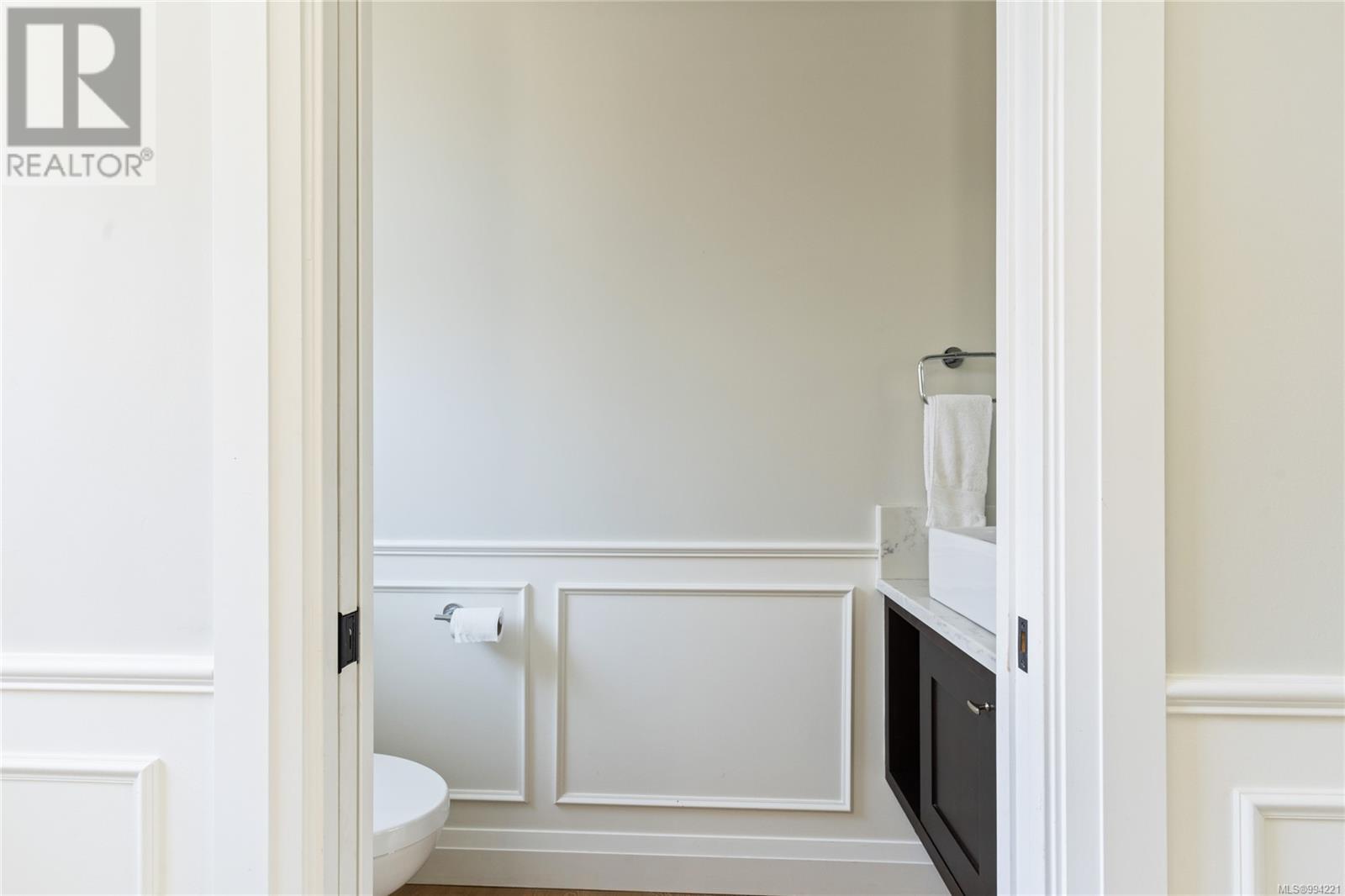3 Bedroom
4 Bathroom
2417 sqft
Other
Fireplace
None
$1,599,000
Are you looking to enter the highly coveted South Oak Bay real estate market? Discover 2161 Beaverbrooke St, a bright and spacious home nestled in the tranquil South Oak Bay neighborhood. Built in 2016 by the award-winning Urban Core Ventures, this custom-built residence spans over 1,900 sq. ft. and features 3 bedrooms and 4 bathrooms. The main floor boasts an open-concept kitchen, living, and dining area, providing ample space for cooking and entertaining. High-end appliances and in-floor heating throughout add to the comfort and luxury of this home. Step outside to the walkout courtyard and enjoy all-day sunshine on the south-facing patio, perfect for relaxing or hosting gatherings. The upper floors include two well-appointed bedrooms and additional bathrooms, with the primary bedroom featuring an ensuite bathroom for a private retreat. The thoughtful layout ensures both convenience and privacy for family living. The property also offers ample outdoor space and a heated, detached single-car garage, providing plenty of storage. Ideally located, this home is just steps from Victoria's best schools, parks, beaches, and amenities. Stroll through some of the most coveted streets in Oak Bay or visit the charming Oak Bay Village. (id:24231)
Property Details
|
MLS® Number
|
994221 |
|
Property Type
|
Single Family |
|
Neigbourhood
|
South Oak Bay |
|
Features
|
Level Lot, Southern Exposure, Corner Site, Other, Rectangular |
|
Parking Space Total
|
2 |
|
Plan
|
Vip1136 |
|
Structure
|
Patio(s) |
Building
|
Bathroom Total
|
4 |
|
Bedrooms Total
|
3 |
|
Architectural Style
|
Other |
|
Constructed Date
|
2016 |
|
Cooling Type
|
None |
|
Fireplace Present
|
Yes |
|
Fireplace Total
|
1 |
|
Heating Fuel
|
Natural Gas, Other |
|
Size Interior
|
2417 Sqft |
|
Total Finished Area
|
1901 Sqft |
|
Type
|
House |
Land
|
Access Type
|
Road Access |
|
Acreage
|
No |
|
Size Irregular
|
3049 |
|
Size Total
|
3049 Sqft |
|
Size Total Text
|
3049 Sqft |
|
Zoning Type
|
Residential |
Rooms
| Level |
Type |
Length |
Width |
Dimensions |
|
Second Level |
Bathroom |
|
|
4-Piece |
|
Second Level |
Bedroom |
12 ft |
10 ft |
12 ft x 10 ft |
|
Second Level |
Ensuite |
|
|
4-Piece |
|
Second Level |
Primary Bedroom |
14 ft |
12 ft |
14 ft x 12 ft |
|
Lower Level |
Bathroom |
|
|
3-Piece |
|
Lower Level |
Bedroom |
12 ft |
11 ft |
12 ft x 11 ft |
|
Lower Level |
Recreation Room |
16 ft |
12 ft |
16 ft x 12 ft |
|
Main Level |
Patio |
25 ft |
12 ft |
25 ft x 12 ft |
|
Main Level |
Bathroom |
|
|
2-Piece |
|
Main Level |
Dining Room |
13 ft |
11 ft |
13 ft x 11 ft |
|
Main Level |
Kitchen |
9 ft |
9 ft |
9 ft x 9 ft |
|
Main Level |
Living Room |
13 ft |
12 ft |
13 ft x 12 ft |
|
Main Level |
Entrance |
8 ft |
6 ft |
8 ft x 6 ft |
https://www.realtor.ca/real-estate/28128489/2161-beaverbrooke-st-oak-bay-south-oak-bay















































