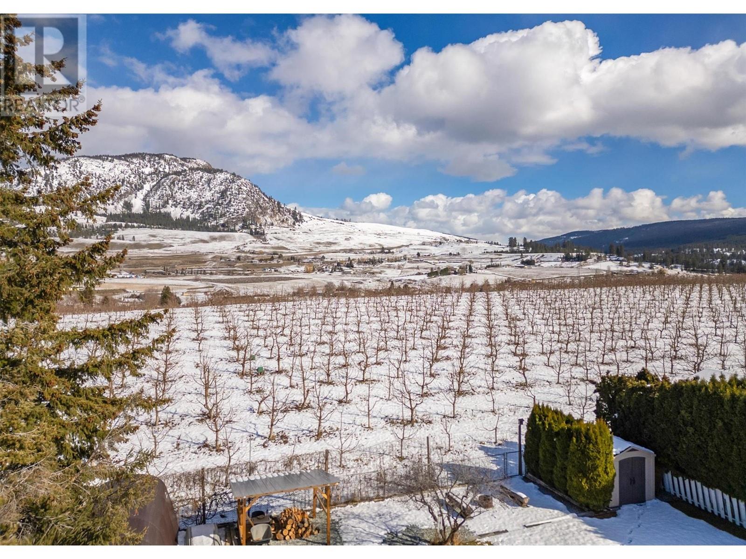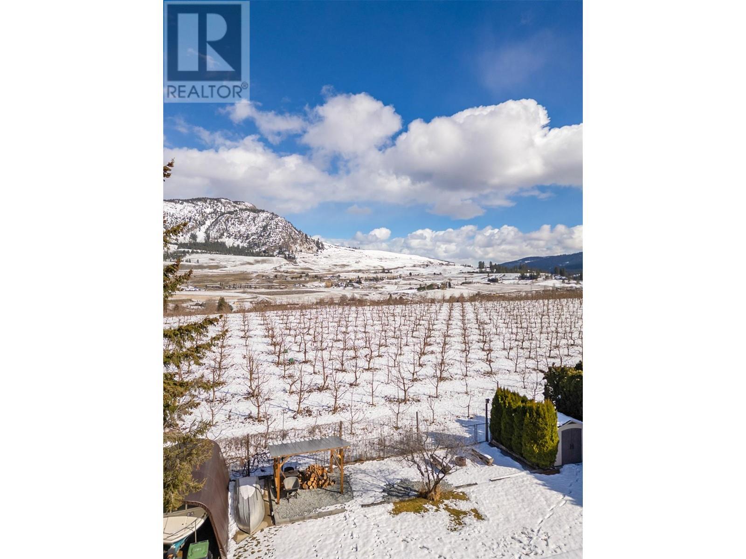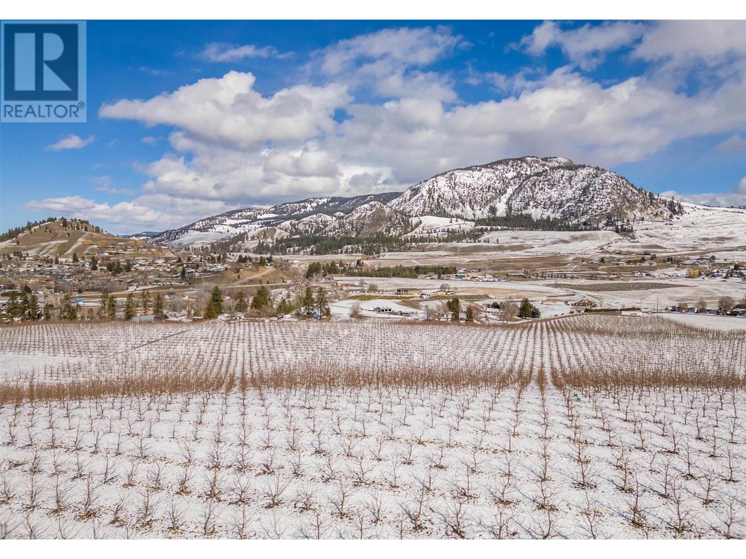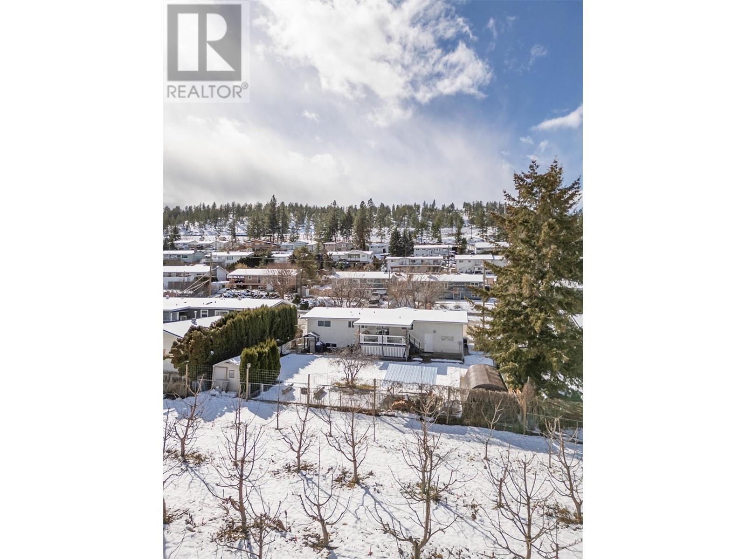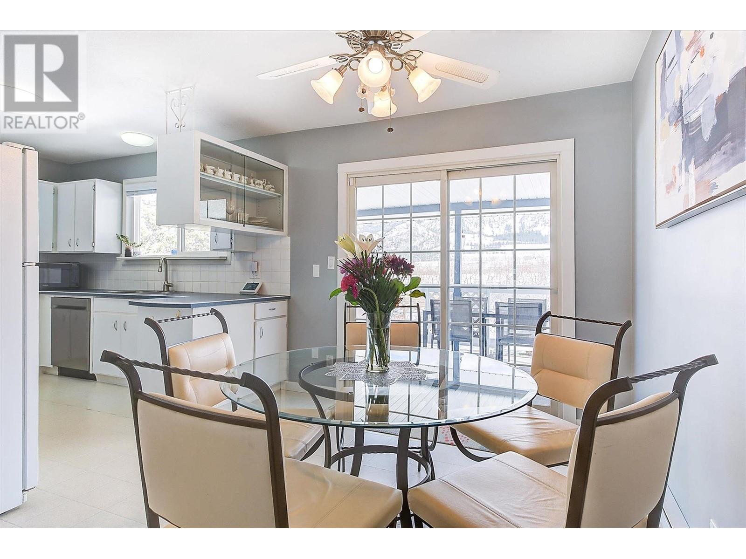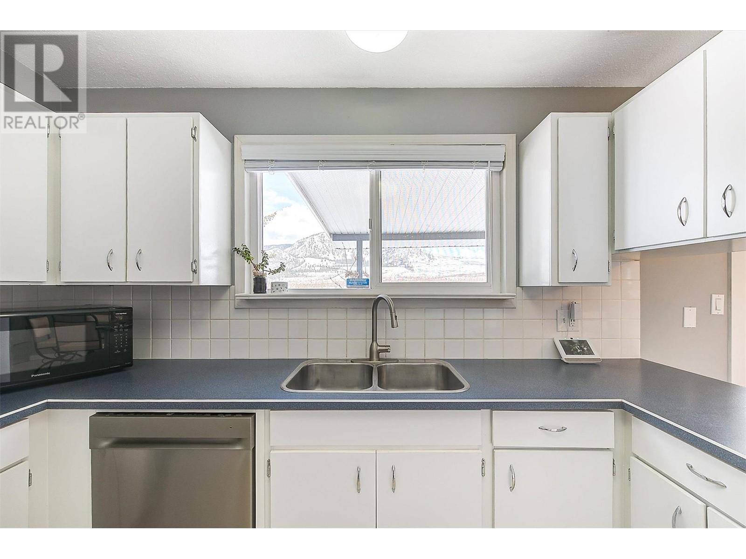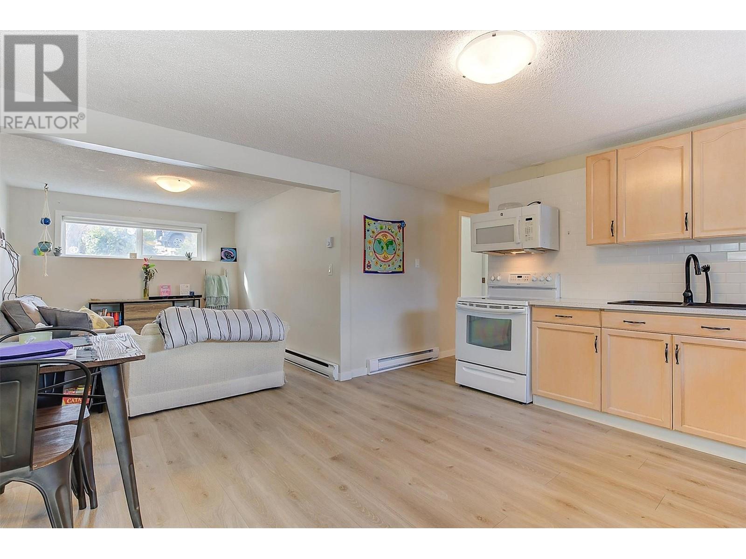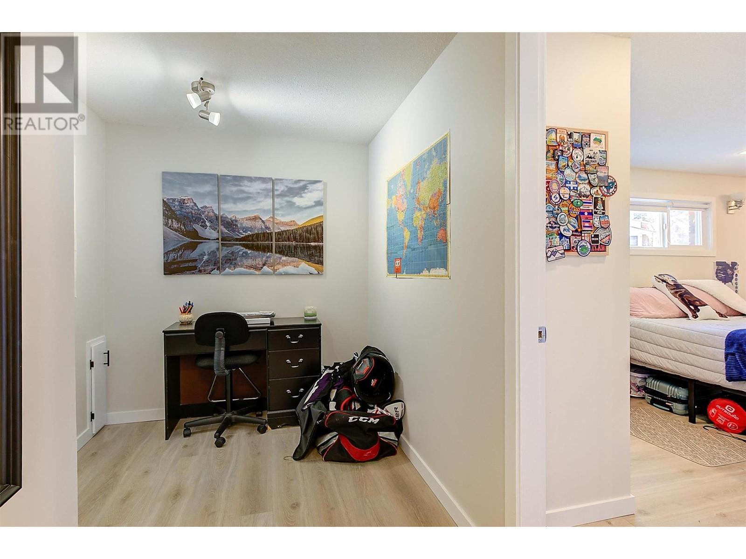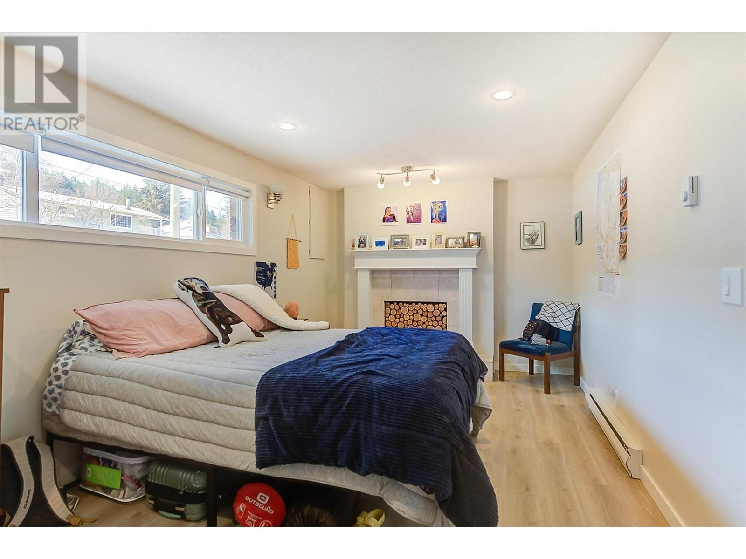5 Bedroom
3 Bathroom
2413 sqft
Ranch
Baseboard Heaters
Underground Sprinkler
$795,000
Welcome to this charming home in Black Mountain, offering both comfort and versatility with an in-law suite and a wealth of desirable features. The main level is ideal for a family with 3 bedrooms and 2 bathrooms. The kitchen leads out to a covered deck, providing easy access to the backyard and views of the nearby mountains and orchard. The lower level features a generous-sized flex space, laundry room, and a fully upgraded 2-bedroom suite with its own separate entrance, perfect for extended family or rental income. This property sits on a large flat lot with a fully-fenced landscaped backyard, optimized for low-maintenance gardening. Enjoy ample parking for cars, boats, and other toys with a long, extended driveway. The quiet, dead-end street ensures privacy, while the nearby bus route and proximity to Black Mountain School and Big White make it an ideal location for families and outdoor enthusiasts alike. Recent upgrades include a 2018 roof, fresh paint, and baseboard updates in 2020, and a fully renovated suite in 2022, complete with a new kitchen, bathroom, laundry room, and flooring. The home also features a new hot water tank (2023) and smart security systems (2024). With views, privacy, and potential for future development in the area, this home is truly a gem. Don't miss the opportunity to make it yours! (id:24231)
Property Details
|
MLS® Number
|
10338204 |
|
Property Type
|
Single Family |
|
Neigbourhood
|
Black Mountain |
|
Parking Space Total
|
1 |
Building
|
Bathroom Total
|
3 |
|
Bedrooms Total
|
5 |
|
Appliances
|
Refrigerator, Dishwasher, Dryer, Range - Electric, Washer |
|
Architectural Style
|
Ranch |
|
Basement Type
|
Full |
|
Constructed Date
|
1975 |
|
Construction Style Attachment
|
Detached |
|
Exterior Finish
|
Brick, Stucco |
|
Flooring Type
|
Carpeted, Linoleum, Tile |
|
Half Bath Total
|
1 |
|
Heating Fuel
|
Electric |
|
Heating Type
|
Baseboard Heaters |
|
Roof Material
|
Asphalt Shingle |
|
Roof Style
|
Unknown |
|
Stories Total
|
2 |
|
Size Interior
|
2413 Sqft |
|
Type
|
House |
|
Utility Water
|
Irrigation District |
Parking
Land
|
Acreage
|
No |
|
Fence Type
|
Fence |
|
Landscape Features
|
Underground Sprinkler |
|
Sewer
|
Municipal Sewage System |
|
Size Frontage
|
80 Ft |
|
Size Irregular
|
0.21 |
|
Size Total
|
0.21 Ac|under 1 Acre |
|
Size Total Text
|
0.21 Ac|under 1 Acre |
|
Zoning Type
|
Unknown |
Rooms
| Level |
Type |
Length |
Width |
Dimensions |
|
Basement |
4pc Bathroom |
|
|
9'7'' x 5'10'' |
|
Basement |
Laundry Room |
|
|
9'7'' x 5'9'' |
|
Basement |
Bedroom |
|
|
10'1'' x 18'9'' |
|
Basement |
Bedroom |
|
|
10'3'' x 9'7'' |
|
Basement |
Office |
|
|
6'2'' x 6'9'' |
|
Basement |
Kitchen |
|
|
13'5'' x 13'10'' |
|
Basement |
Living Room |
|
|
10'9'' x 9'1'' |
|
Basement |
Storage |
|
|
9'1'' x 11'4'' |
|
Basement |
Den |
|
|
12'10'' x 7'3'' |
|
Main Level |
4pc Bathroom |
|
|
10'6'' x 7'8'' |
|
Main Level |
Bedroom |
|
|
13'7'' x 10'4'' |
|
Main Level |
Bedroom |
|
|
10'0'' x 9'2'' |
|
Main Level |
2pc Ensuite Bath |
|
|
5'3'' x 5'9'' |
|
Main Level |
Primary Bedroom |
|
|
10'6'' x 14'5'' |
|
Main Level |
Kitchen |
|
|
9'6'' x 11'0'' |
|
Main Level |
Dining Room |
|
|
13'11'' x 9'1'' |
|
Main Level |
Living Room |
|
|
13'7'' x 20'4'' |
https://www.realtor.ca/real-estate/28084555/2143-lynrick-road-kelowna-black-mountain











