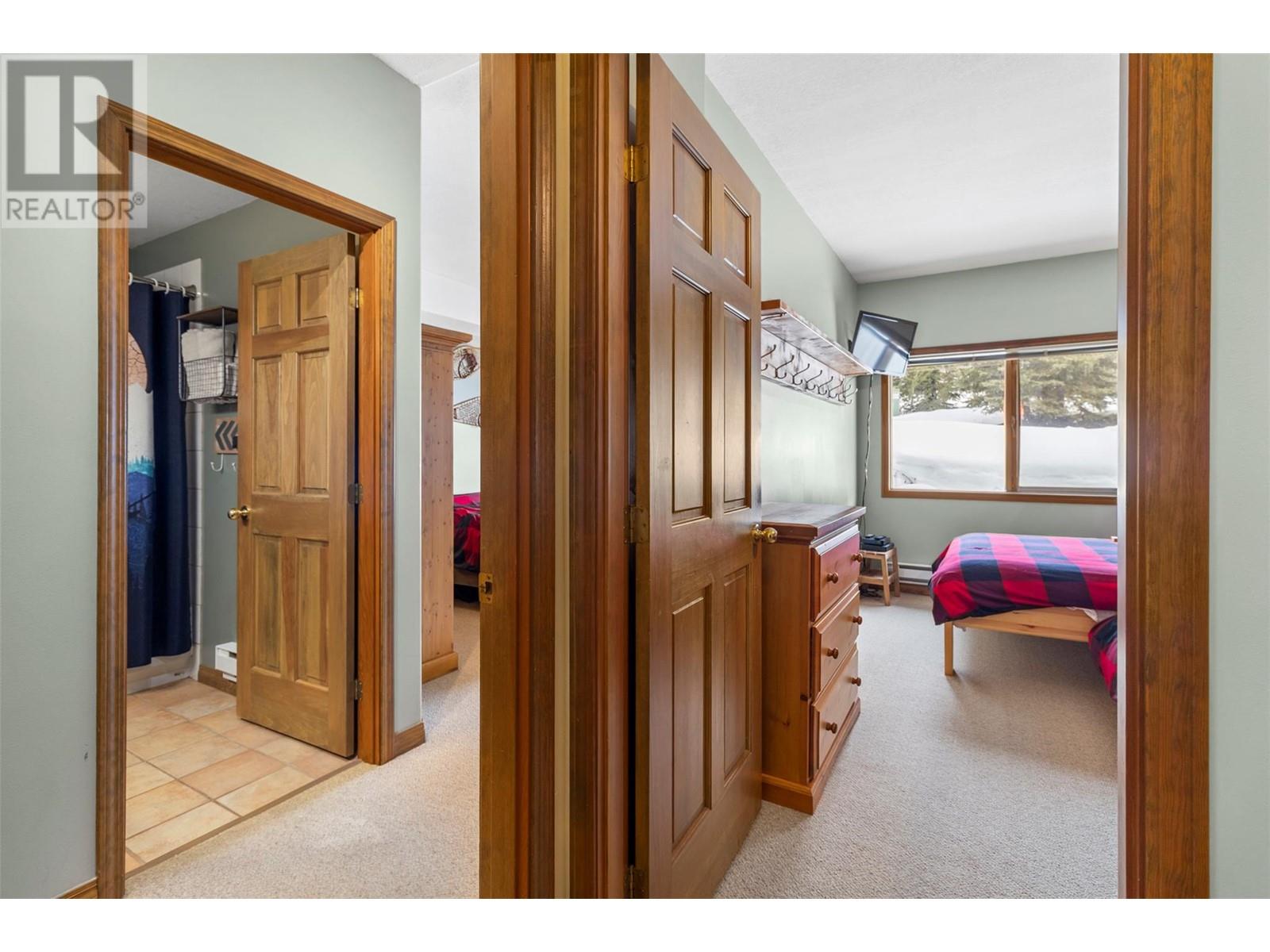2140 Sun Peaks Road Unit# 15 Sun Peaks, British Columbia V0E 5N0
$549,900Maintenance,
$488 Monthly
Maintenance,
$488 MonthlyWelcome to Alpine Greens in beautiful Sun Peaks! This bright and inviting 2-bedroom, 2 bathroom ground floor corner unit is the perfect year-round retreat or affordable entry into mountain living. South-facing for plenty of natural light, the home features a cozy wood-burning fireplace and is fully furnished with no GST. Enjoy stunning golf course and mountain views, with the Valley Trail conveniently accessed right at the edge of the property—just a short walk to the village. With on-site parking, a storage locker, and a prime location, this home is ready for years of memories or your next chapter in Sun Peaks. (id:24231)
Property Details
| MLS® Number | 10340221 |
| Property Type | Single Family |
| Neigbourhood | Sun Peaks |
| Community Name | Alpine Greens |
| Amenities Near By | Golf Nearby, Ski Area |
| Community Features | Pets Allowed, Rentals Allowed |
| Features | Corner Site |
| Parking Space Total | 1 |
| Storage Type | Storage, Locker |
| View Type | Mountain View, View (panoramic) |
Building
| Bathroom Total | 2 |
| Bedrooms Total | 2 |
| Amenities | Cable Tv |
| Appliances | Range, Refrigerator, Dishwasher, Microwave, Washer & Dryer |
| Architectural Style | Other |
| Constructed Date | 1995 |
| Exterior Finish | Wood Siding |
| Fireplace Fuel | Wood |
| Fireplace Present | Yes |
| Fireplace Type | Conventional |
| Flooring Type | Carpeted |
| Heating Fuel | Electric |
| Heating Type | Baseboard Heaters |
| Roof Material | Asphalt Shingle |
| Roof Style | Unknown |
| Stories Total | 1 |
| Size Interior | 904 Sqft |
| Type | Apartment |
| Utility Water | Municipal Water |
Parking
| See Remarks |
Land
| Access Type | Easy Access |
| Acreage | No |
| Land Amenities | Golf Nearby, Ski Area |
| Sewer | Municipal Sewage System |
| Size Total Text | Under 1 Acre |
| Zoning Type | Unknown |
Rooms
| Level | Type | Length | Width | Dimensions |
|---|---|---|---|---|
| Main Level | Living Room | 14' x 12' | ||
| Main Level | Primary Bedroom | 11'0'' x 14'6'' | ||
| Main Level | Bedroom | 14'6'' x 9'6'' | ||
| Main Level | Dining Room | 7'6'' x 7'6'' | ||
| Main Level | Kitchen | 8'7'' x 10'0'' | ||
| Main Level | Foyer | 4'10'' x 4'9'' | ||
| Main Level | 4pc Ensuite Bath | Measurements not available | ||
| Main Level | 4pc Bathroom | Measurements not available |
https://www.realtor.ca/real-estate/28082515/2140-sun-peaks-road-unit-15-sun-peaks-sun-peaks
Interested?
Contact us for more information






































