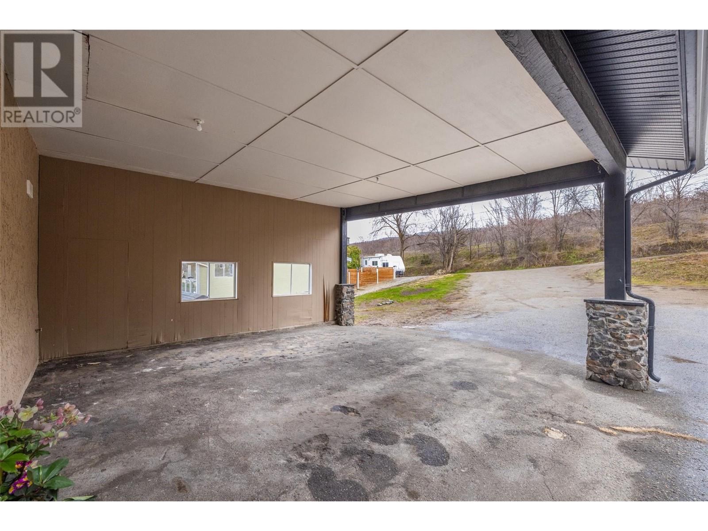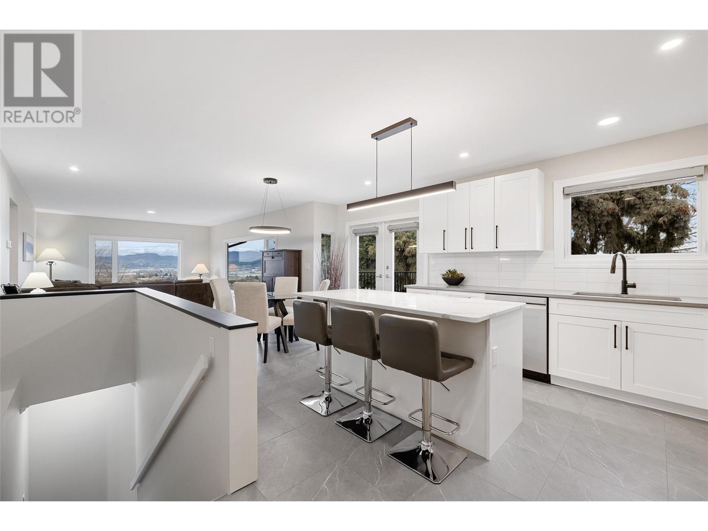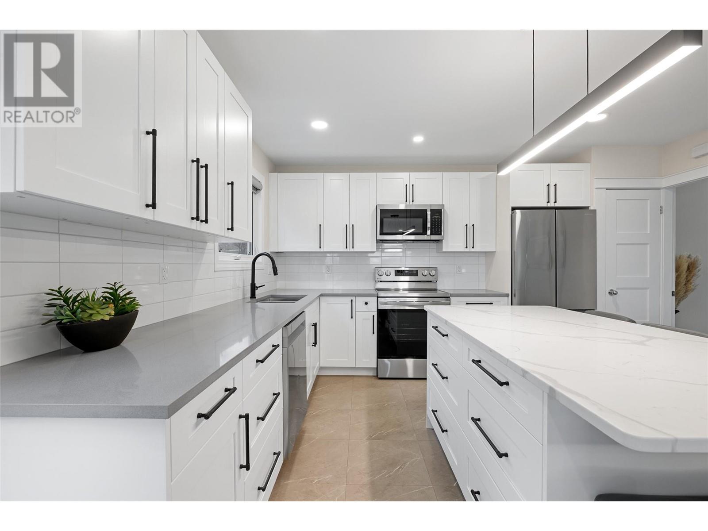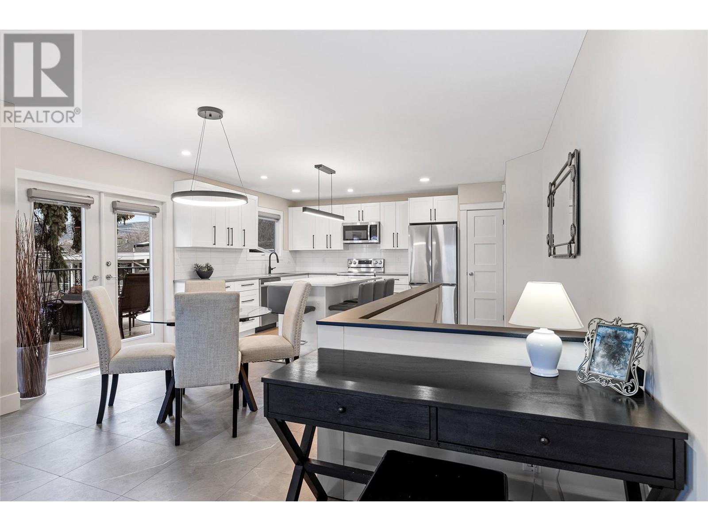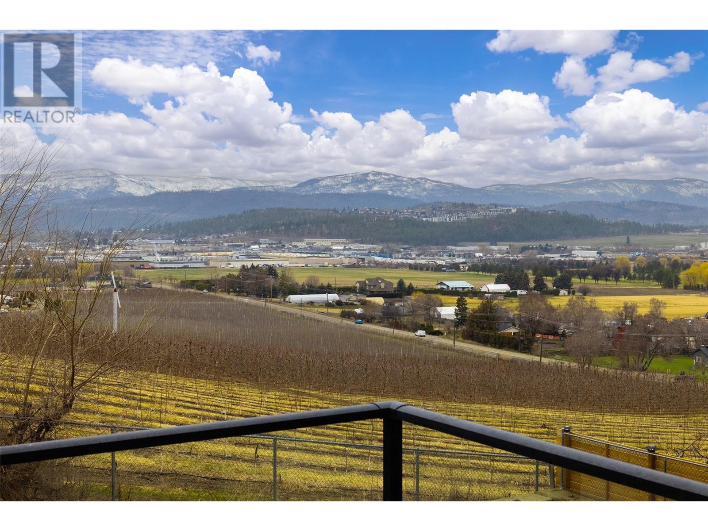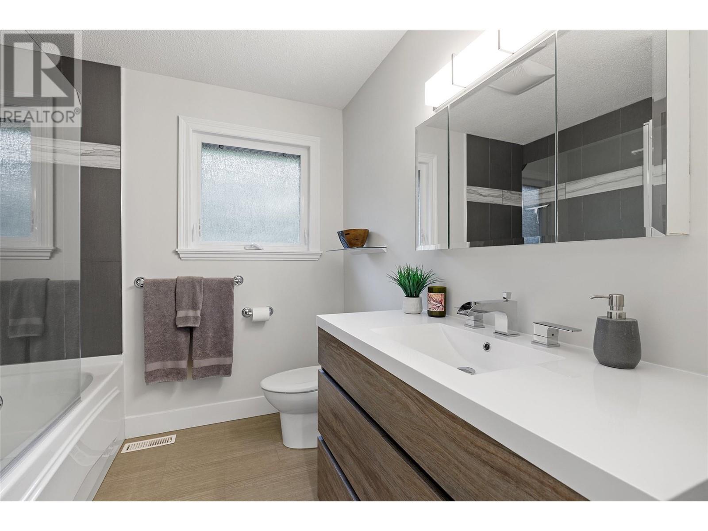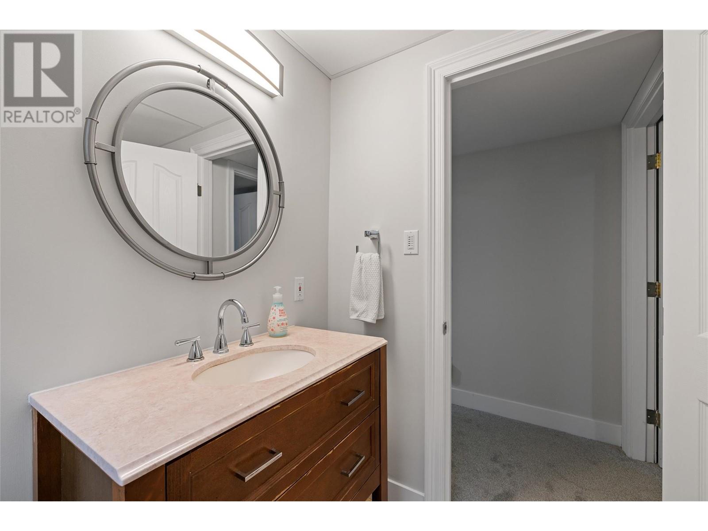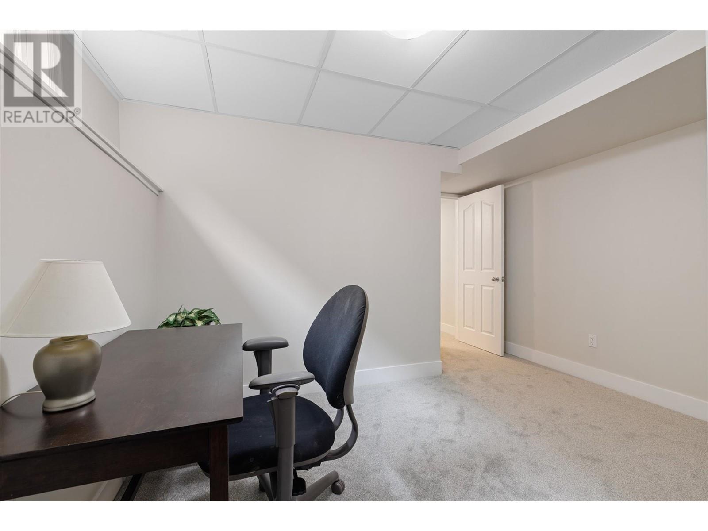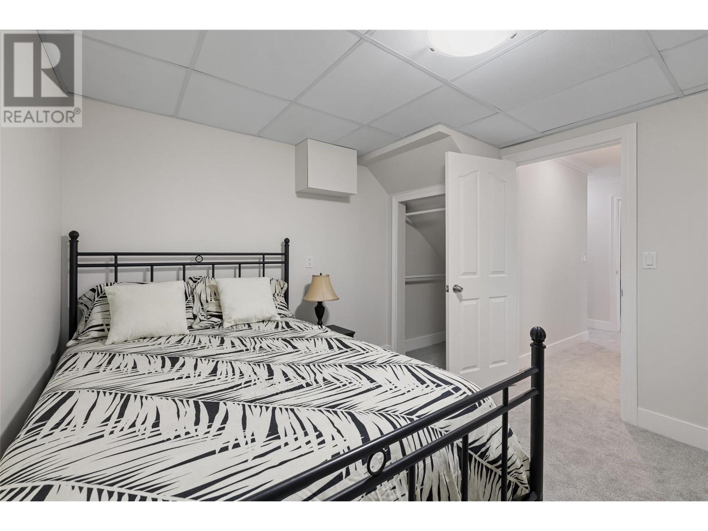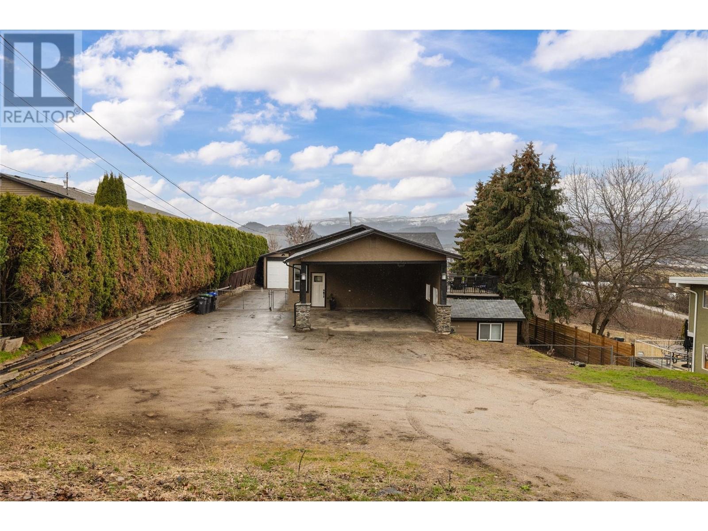4 Bedroom
2 Bathroom
2045 sqft
Other
Fireplace
Central Air Conditioning
Forced Air
$949,900
This beautifully renovated 4-bedroom, 2-bath home includes a shop and ample parking in a private, serene location. As you step inside, you'll be welcomed by a well-designed kitchen featuring modern white shaker cabinets, an oversized island, stainless steel appliances, and quartz countertops. The open-concept layout seamlessly connects the kitchen to the dining and living area. Double doors lead out to a spacious deck, perfect for enjoying your morning coffee or watching sunsets while taking in views of the orchards and the valley. The main level primary bedroom has a private deck, allowing you to enjoy the scenery from your bed. This level also includes a full bath and an additional bedroom. Head downstairs to the family room, where you'll find a warm fireplace ideal for chilly nights. This level features two generously sized bedrooms, a dedicated office, a laundry room, and another full bath. You'll also enjoy easy access to the partially covered deck, which is perfect for relaxing in your hot tub. This property stands out with its outdoor features, offering plenty of storage, fully fenced, parking for trailers, recreational vehicles, and more. The powered shop is perfect for hobbyists or as additional storage space. (id:24231)
Property Details
|
MLS® Number
|
10340517 |
|
Property Type
|
Single Family |
|
Neigbourhood
|
Rutland North |
|
Amenities Near By
|
Golf Nearby, Airport, Schools |
|
Community Features
|
Pets Allowed |
|
Features
|
Private Setting |
|
Parking Space Total
|
1 |
|
View Type
|
Unknown, City View, Mountain View, Valley View |
Building
|
Bathroom Total
|
2 |
|
Bedrooms Total
|
4 |
|
Architectural Style
|
Other |
|
Constructed Date
|
1976 |
|
Construction Style Attachment
|
Detached |
|
Cooling Type
|
Central Air Conditioning |
|
Fireplace Fuel
|
Gas |
|
Fireplace Present
|
Yes |
|
Fireplace Type
|
Unknown |
|
Heating Type
|
Forced Air |
|
Stories Total
|
2 |
|
Size Interior
|
2045 Sqft |
|
Type
|
House |
|
Utility Water
|
Irrigation District |
Parking
|
See Remarks
|
|
|
Carport
|
|
|
Detached Garage
|
1 |
|
Oversize
|
|
|
R V
|
2 |
Land
|
Acreage
|
No |
|
Fence Type
|
Fence |
|
Land Amenities
|
Golf Nearby, Airport, Schools |
|
Sewer
|
Municipal Sewage System |
|
Size Irregular
|
0.35 |
|
Size Total
|
0.35 Ac|under 1 Acre |
|
Size Total Text
|
0.35 Ac|under 1 Acre |
|
Zoning Type
|
Unknown |
Rooms
| Level |
Type |
Length |
Width |
Dimensions |
|
Basement |
Bedroom |
|
|
11'9'' x 10'5'' |
|
Basement |
3pc Bathroom |
|
|
7'11'' x 7'5'' |
|
Basement |
Bedroom |
|
|
12'5'' x 10'3'' |
|
Basement |
Utility Room |
|
|
8' x 4' |
|
Basement |
Den |
|
|
17'5'' x 11'7'' |
|
Basement |
Laundry Room |
|
|
9'10'' x 5'3'' |
|
Basement |
Family Room |
|
|
14'9'' x 12'3'' |
|
Main Level |
Bedroom |
|
|
11'10'' x 9'5'' |
|
Main Level |
4pc Bathroom |
|
|
8'2'' x 7'6'' |
|
Main Level |
Primary Bedroom |
|
|
11'10'' x 11'7'' |
|
Main Level |
Dining Room |
|
|
10'11'' x 7'1'' |
|
Main Level |
Living Room |
|
|
19' x 13'1'' |
|
Main Level |
Kitchen |
|
|
14'7'' x 11'2'' |
https://www.realtor.ca/real-estate/28076943/2140-mckenzie-road-kelowna-rutland-north




