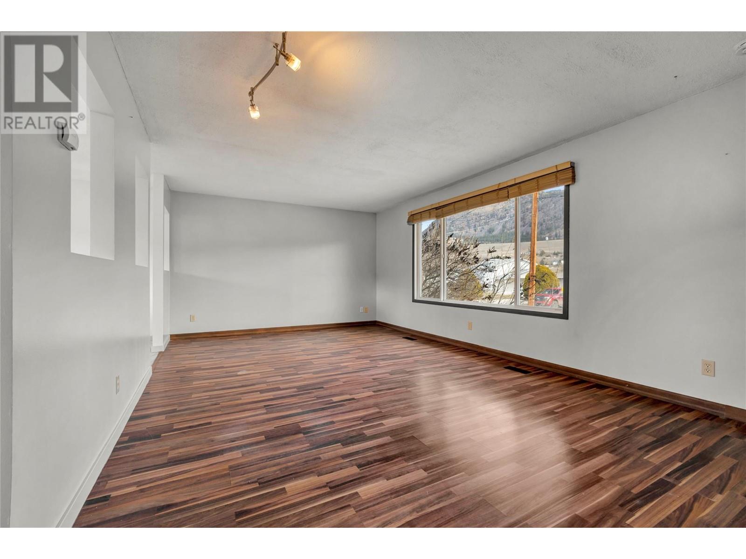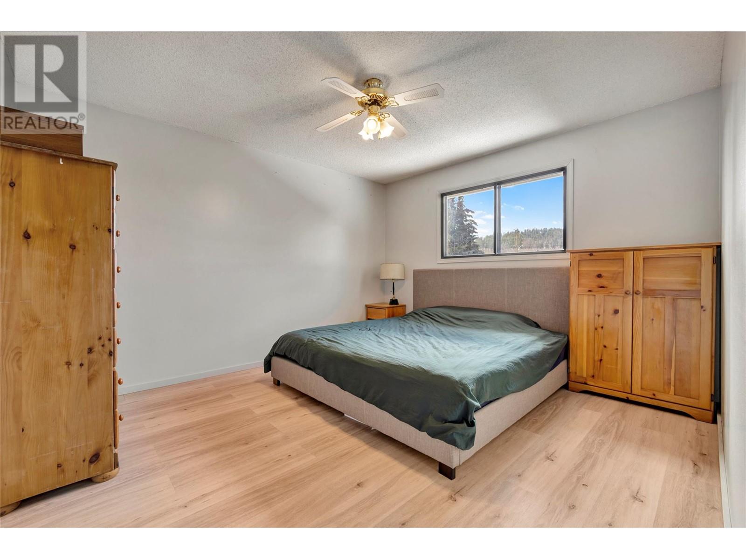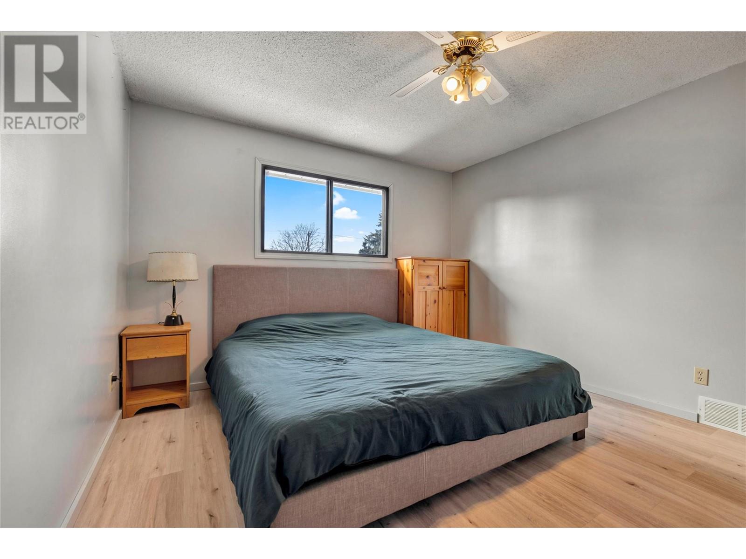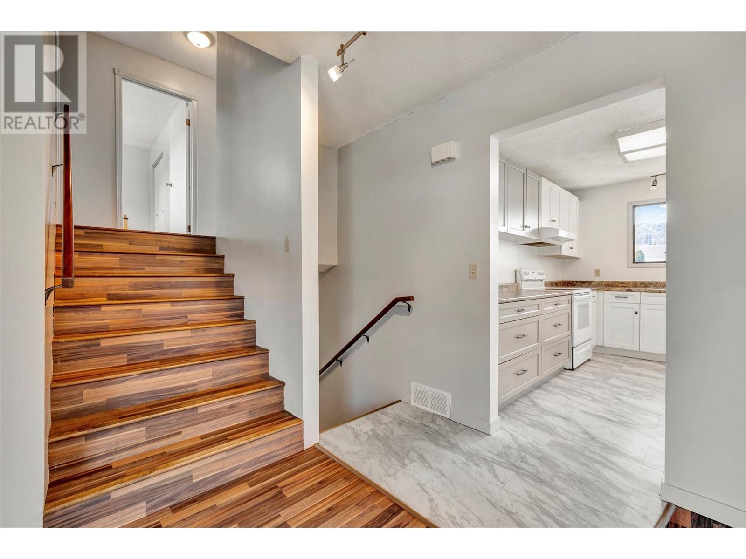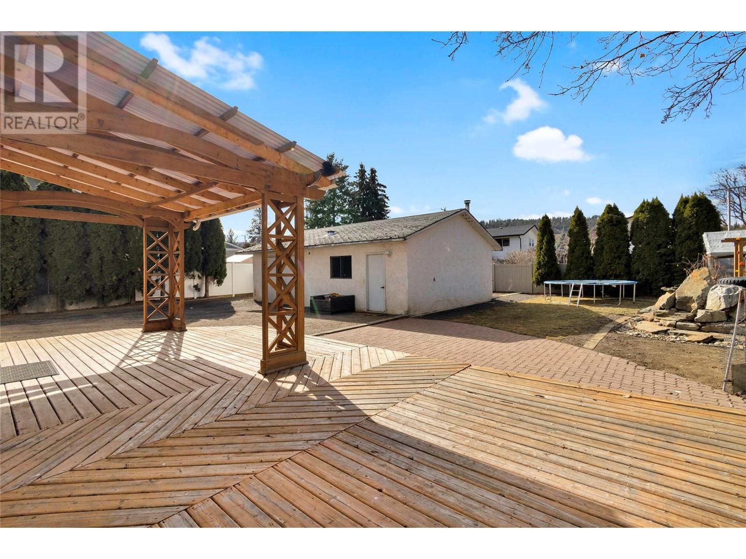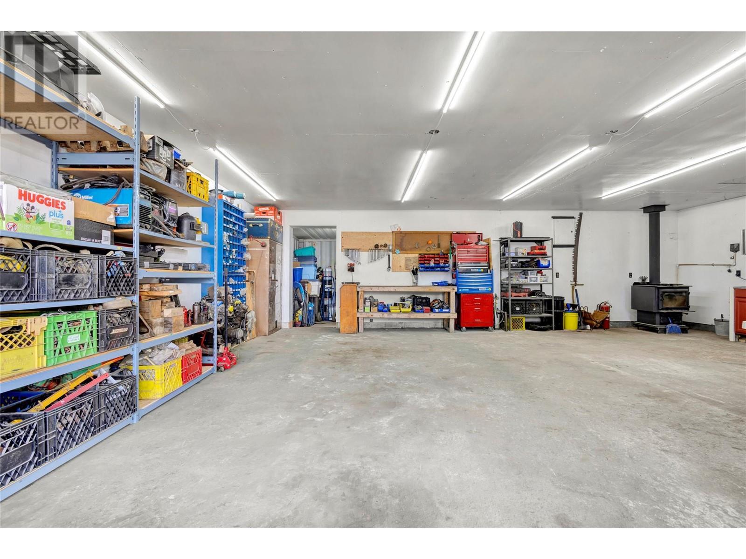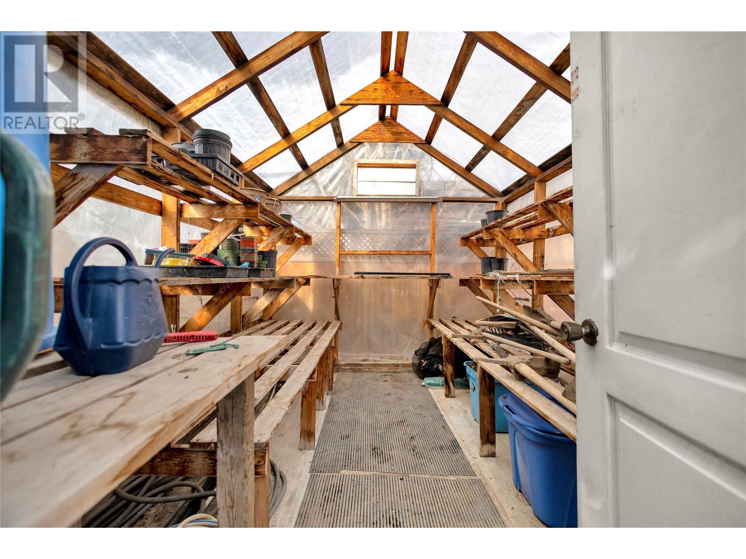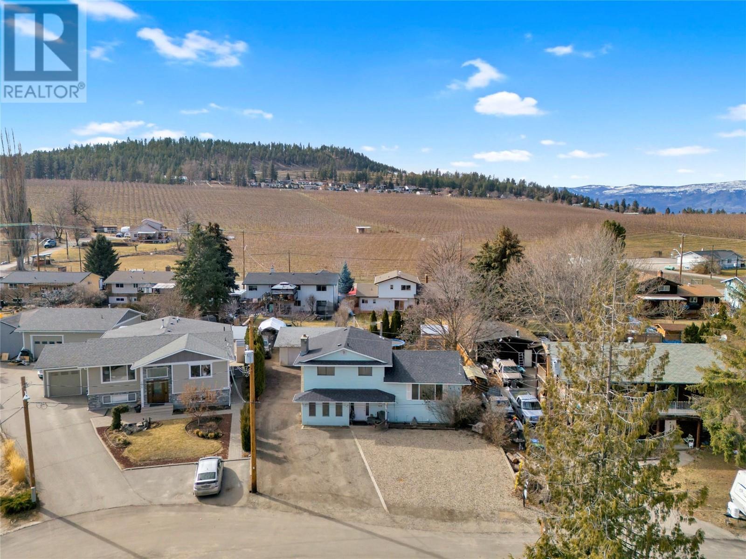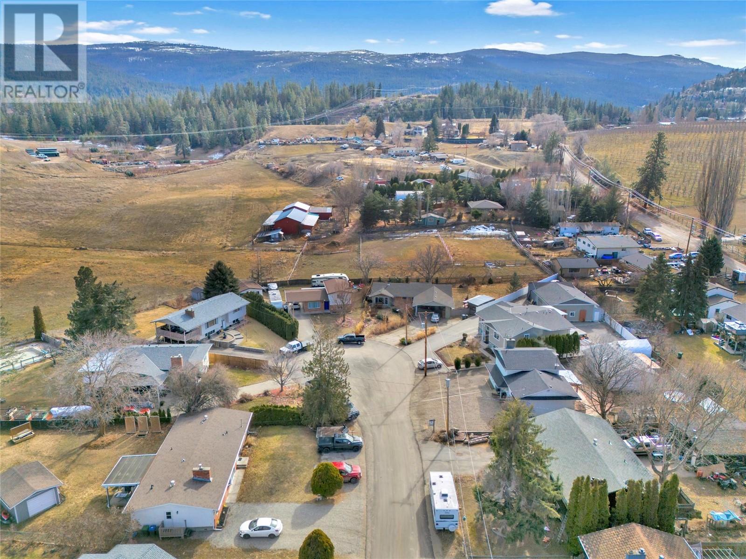4 Bedroom
3 Bathroom
2279 sqft
Split Level Entry
Fireplace
Forced Air, Stove, See Remarks
Underground Sprinkler
$825,000
This unique find is the only detached home in this price range with a suite and a heated shop—an absolute dream for anyone looking to get their hands dirty working on their toys or vehicles! Step inside to a large kitchen, dining area, and huge living room with lots of natural light. Upstairs, 3-bedrooms and a full bath offer plenty of room for the whole family. The lower level in the main house has the laundry room, access to the yard, and another huge living room (or pool table room???) The 1-bedroom suite offers the perfect opportunity for extra income, in-laws, or a private space for guests. But the real showstopper? The detached shop—complete with 220 power, heat, and water—ideal for working on projects, fixing vehicles, or just kicking back with your friends after a day in the bush. Plus, with ample parking, you’ve got space for every ride and more. Nestled on a quiet cul-de-sac, with close proximity to Black Mountain Elementary School, and just a short drive from Big White, this property offers the best of both worlds—privacy and proximity to adventure. Whether you’re working hard or playing hard, this home has your back. (id:24231)
Property Details
|
MLS® Number
|
10336080 |
|
Property Type
|
Single Family |
|
Neigbourhood
|
Black Mountain |
|
Features
|
Irregular Lot Size |
|
Parking Space Total
|
3 |
Building
|
Bathroom Total
|
3 |
|
Bedrooms Total
|
4 |
|
Architectural Style
|
Split Level Entry |
|
Basement Type
|
Full |
|
Constructed Date
|
1980 |
|
Construction Style Attachment
|
Detached |
|
Construction Style Split Level
|
Other |
|
Exterior Finish
|
Vinyl Siding |
|
Fireplace Present
|
Yes |
|
Fireplace Type
|
Free Standing Metal |
|
Half Bath Total
|
1 |
|
Heating Fuel
|
Wood |
|
Heating Type
|
Forced Air, Stove, See Remarks |
|
Roof Material
|
Asphalt Shingle |
|
Roof Style
|
Unknown |
|
Stories Total
|
2 |
|
Size Interior
|
2279 Sqft |
|
Type
|
House |
|
Utility Water
|
Municipal Water |
Parking
Land
|
Acreage
|
No |
|
Landscape Features
|
Underground Sprinkler |
|
Sewer
|
Municipal Sewage System |
|
Size Frontage
|
61 Ft |
|
Size Irregular
|
0.23 |
|
Size Total
|
0.23 Ac|under 1 Acre |
|
Size Total Text
|
0.23 Ac|under 1 Acre |
|
Zoning Type
|
Unknown |
Rooms
| Level |
Type |
Length |
Width |
Dimensions |
|
Second Level |
3pc Bathroom |
|
|
9'8'' x 5'0'' |
|
Second Level |
Bedroom |
|
|
11'6'' x 9'11'' |
|
Second Level |
Bedroom |
|
|
9'8'' x 9'11'' |
|
Second Level |
Primary Bedroom |
|
|
11'6'' x 12'5'' |
|
Lower Level |
Foyer |
|
|
9'6'' x 9'4'' |
|
Lower Level |
Living Room |
|
|
11'8'' x 20'4'' |
|
Lower Level |
Mud Room |
|
|
12'10'' x 12'0'' |
|
Lower Level |
2pc Bathroom |
|
|
7'8'' x 7'5'' |
|
Main Level |
Other |
|
|
9'8'' x 10'1'' |
|
Main Level |
Living Room |
|
|
21'0'' x 12'4'' |
|
Main Level |
Dining Room |
|
|
6'10'' x 12'5'' |
|
Main Level |
Kitchen |
|
|
13'11'' x 12'5'' |
|
Additional Accommodation |
Full Bathroom |
|
|
Measurements not available |
|
Additional Accommodation |
Kitchen |
|
|
26'5'' x 12'4'' |
|
Additional Accommodation |
Bedroom |
|
|
12'7'' x 12'5'' |
|
Additional Accommodation |
Other |
|
|
3'11'' x 5'7'' |
https://www.realtor.ca/real-estate/28010594/2140-hadden-court-kelowna-black-mountain












