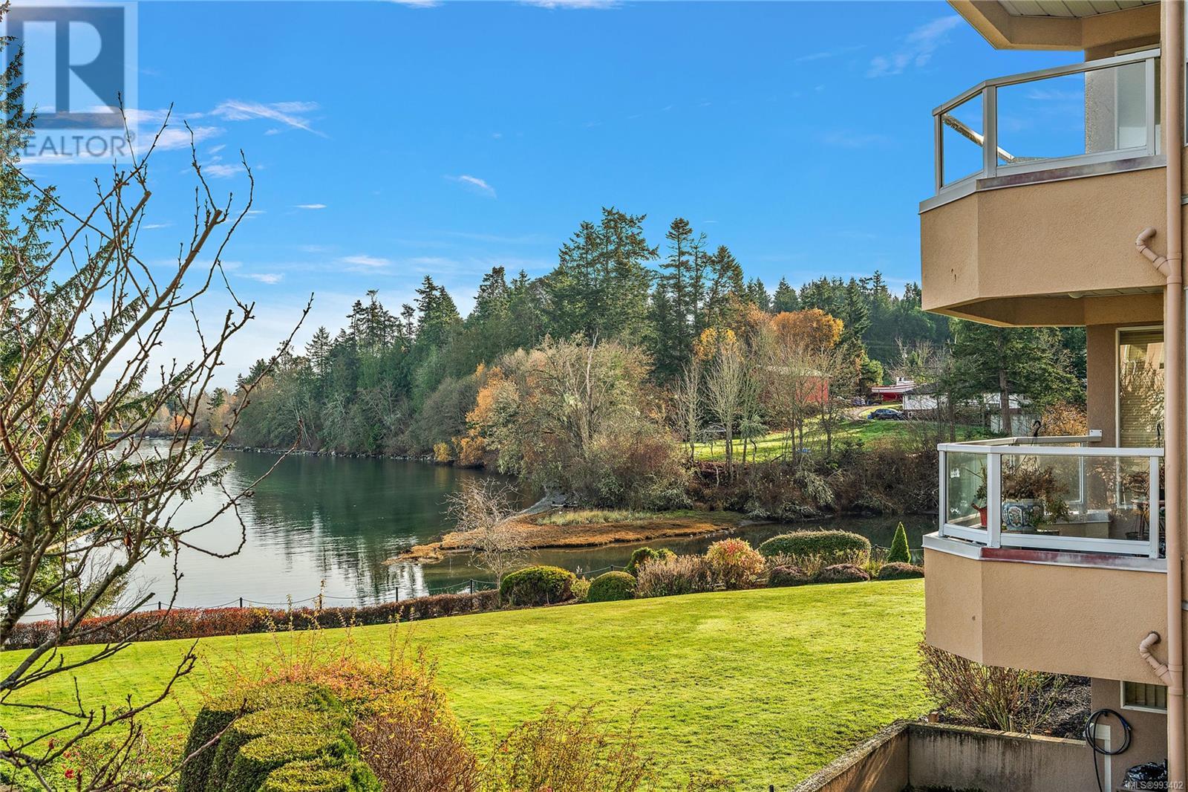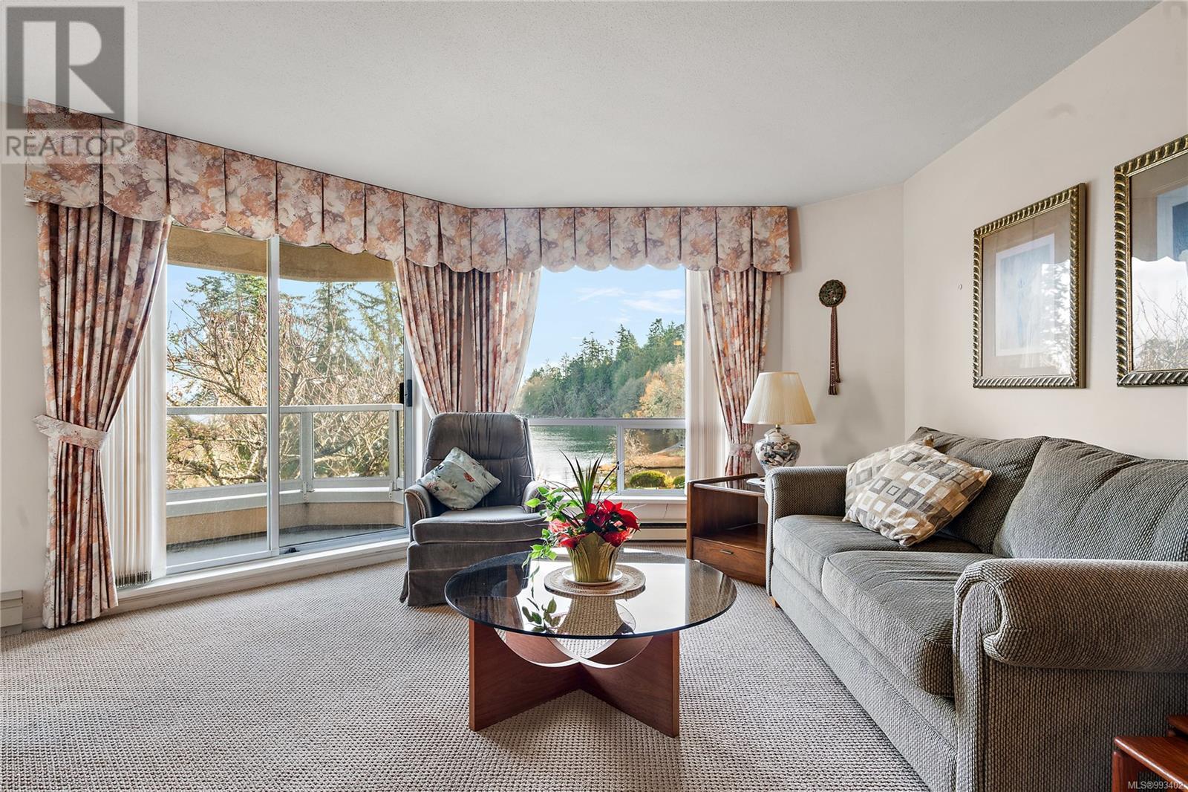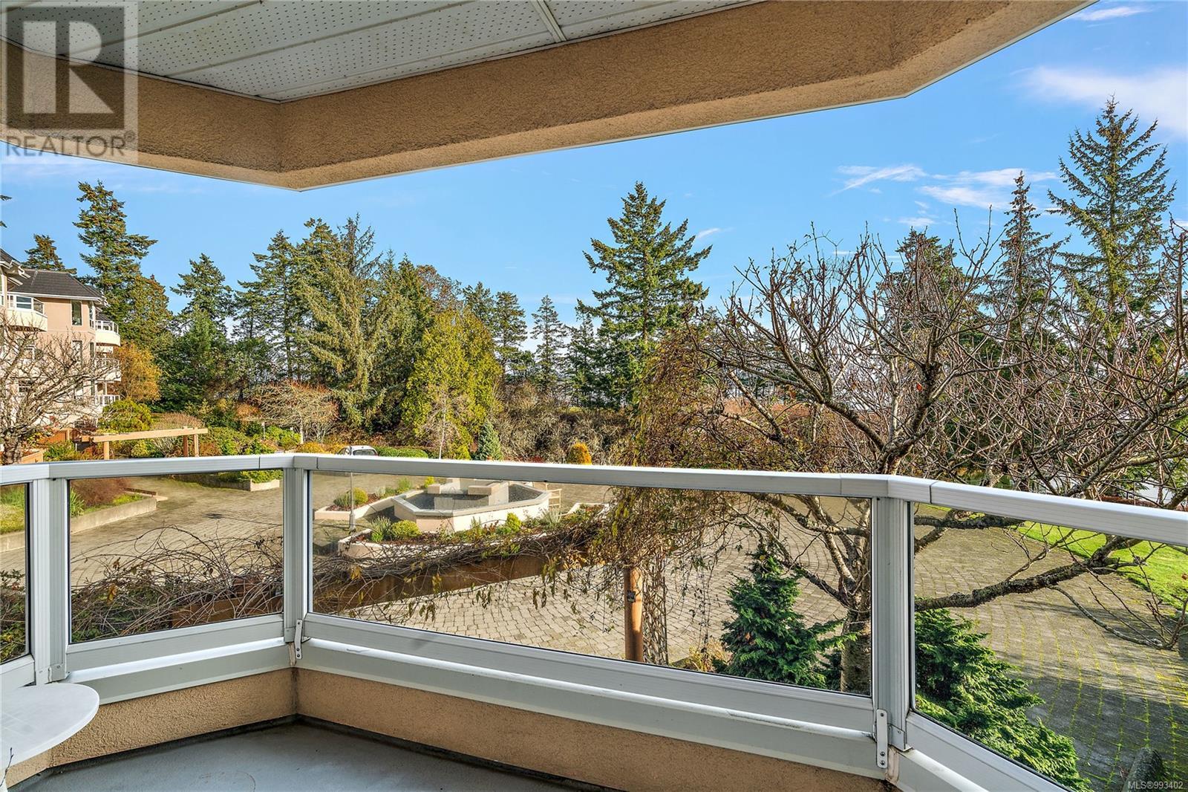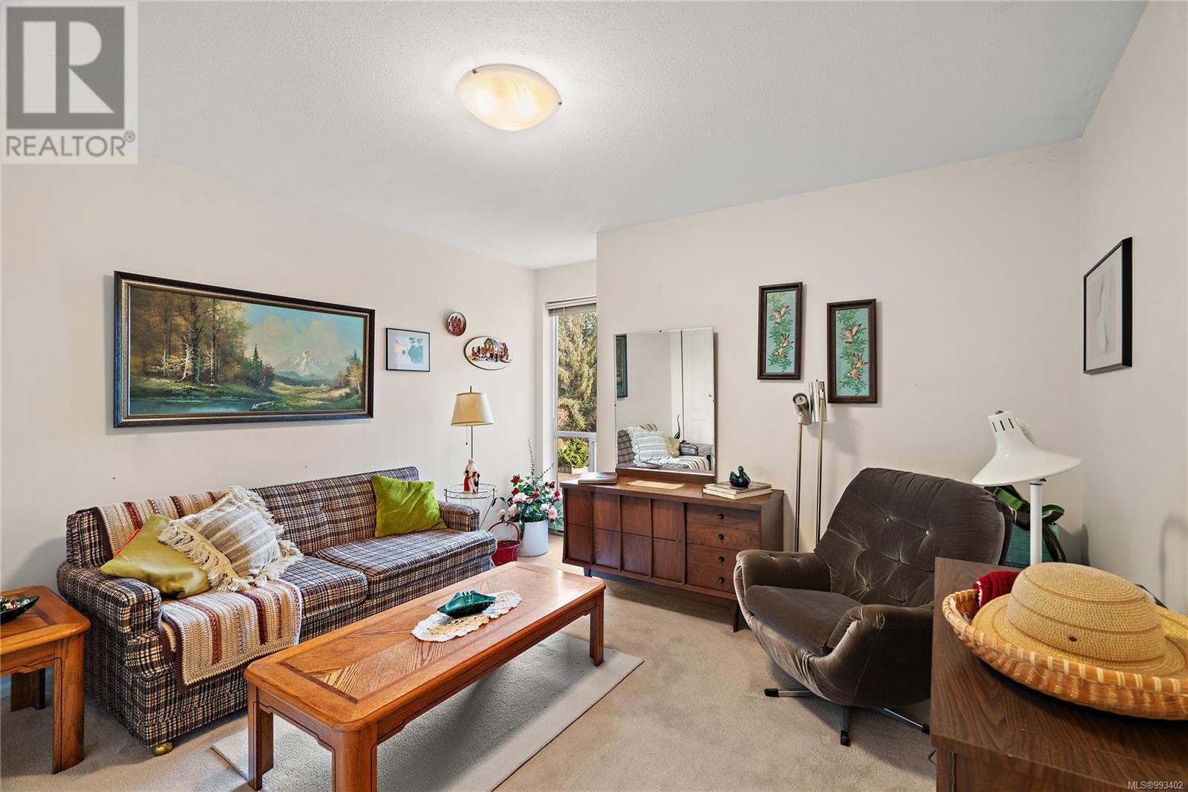2140 2600 Ferguson Rd Central Saanich, British Columbia V8M 2C1
$599,900Maintenance,
$680 Monthly
Maintenance,
$680 MonthlyDiscover your dream 55+ waterfront lifestyle in this stunning 2-bed, 2-bath condo at Water's Edge Village! Boasting breathtaking southeast ocean views, this South Building unit offers an exceptional living experience. The open-concept living area flows seamlessly to a private deck, perfect for savoring morning coffee with ocean views Thoughtfully designed with a split bedroom plan, the primary suite features a walk-in closet & ensuite bathroom. Enjoy convenient amenities including a full-size laundry, ample storage, & an eat-in kitchen. The community provides resort-style living with incredible features: seaside walking paths, indoor pool, spa, sauna, fitness center, library, tennis courts, & secure parking. Ideally located, you're minutes from Sidney, the airport, ferries, & local cafes. This well-managed, friendly community nestled in mature gardens represents a rare opportunity in a desirable waterfront setting. Don't miss your chance to call this exceptional home your own! (id:24231)
Property Details
| MLS® Number | 993402 |
| Property Type | Single Family |
| Neigbourhood | Turgoose |
| Community Name | Waters Edge Village |
| Community Features | Pets Not Allowed, Age Restrictions |
| Features | Level Lot, Irregular Lot Size, Other |
| Parking Space Total | 1 |
| Plan | Vis1864 |
| Structure | Workshop |
| View Type | Ocean View |
| Water Front Type | Waterfront On Ocean |
Building
| Bathroom Total | 2 |
| Bedrooms Total | 2 |
| Constructed Date | 1990 |
| Cooling Type | None |
| Heating Fuel | Electric |
| Heating Type | Baseboard Heaters |
| Size Interior | 1195 Sqft |
| Total Finished Area | 1195 Sqft |
| Type | Apartment |
Land
| Acreage | No |
| Size Irregular | 1195 |
| Size Total | 1195 Sqft |
| Size Total Text | 1195 Sqft |
| Zoning Type | Residential |
Rooms
| Level | Type | Length | Width | Dimensions |
|---|---|---|---|---|
| Main Level | Laundry Room | 10' x 6' | ||
| Main Level | Entrance | 9' x 5' | ||
| Main Level | Bedroom | 12' x 11' | ||
| Main Level | Ensuite | 4-Piece | ||
| Main Level | Bathroom | 3-Piece | ||
| Main Level | Primary Bedroom | 14' x 14' | ||
| Main Level | Kitchen | 8' x 16' | ||
| Main Level | Dining Room | 13' x 9' | ||
| Main Level | Living Room | 16' x 14' | ||
| Main Level | Balcony | 11' x 6' |
https://www.realtor.ca/real-estate/28085048/2140-2600-ferguson-rd-central-saanich-turgoose
Interested?
Contact us for more information































