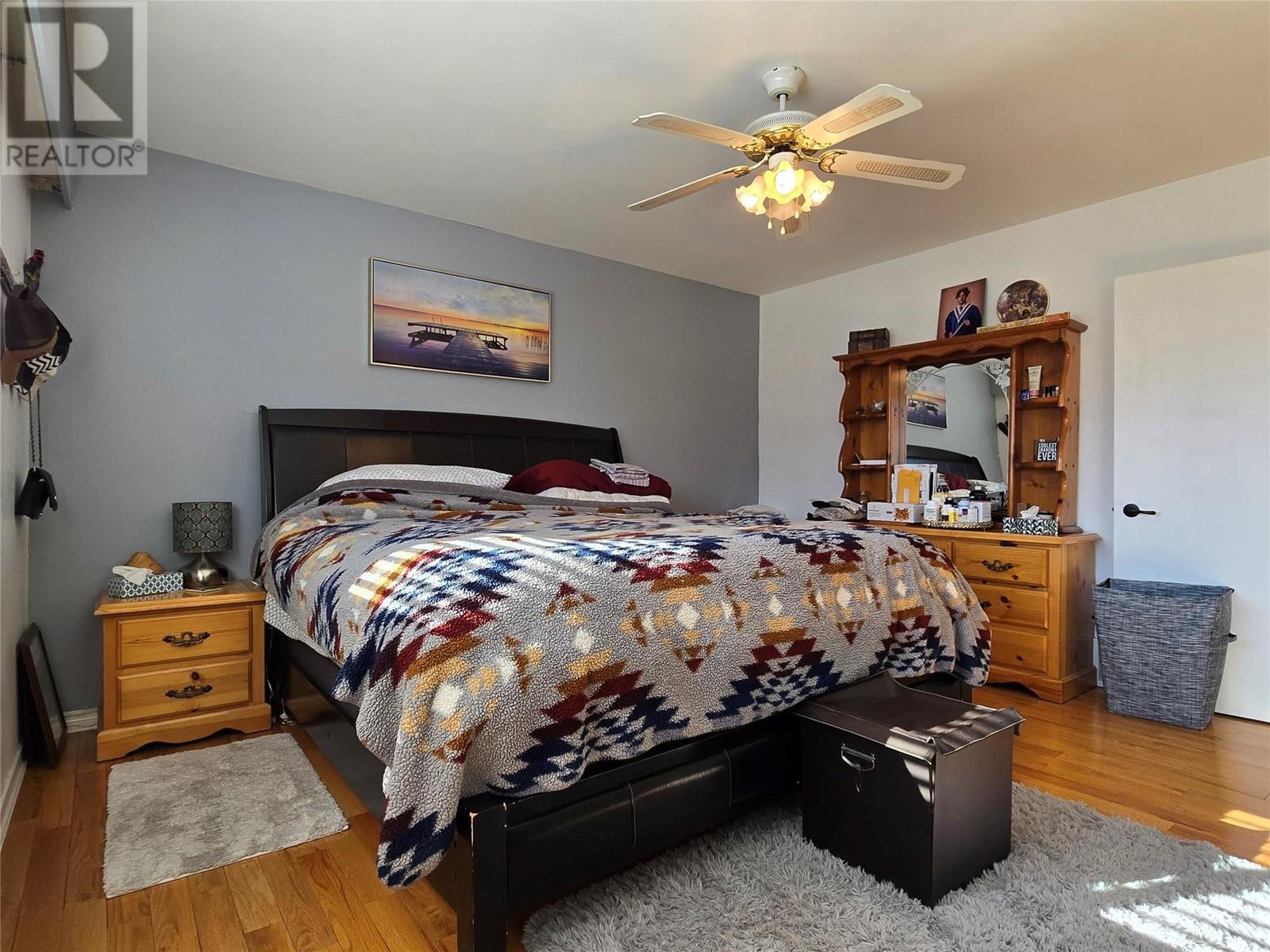3 Bedroom
2 Bathroom
3072 sqft
Bungalow
Fireplace
Central Air Conditioning
Forced Air, See Remarks
$594,900
Beautiful Bungalow with Breathtaking Views in – Ashcroft, BC Discover the perfect blend of comfort and convenience in this updated level entry bungalow, ideally located steps from Ashcroft’s school, hospital, pool, parks and lively Community Hub. The main floor welcomes you with a bright, layout featuring three bedrooms, two bathrooms, and a cozy wood fireplace, all enhanced by 2020 upgrades like energy-efficient windows, exterior doors, and fresh interior/exterior paint. Large windows frame serene mountain, river, and valley vistas, while the partially covered sun deck invites you out for that morning coffee. The fully finished basement adds versatile living space, complete with a wood insert fireplace in the large recreation room, 3rd bedroom, and large laundry room. Outside, enjoy your attached single-car garage, RV parking, fully fenced yard designed to maximize your enjoyment of the stunning surroundings. Perfect for families, retirees, or outdoor enthusiasts, this home combines modern comforts with Ashcroft’s small-town charm. Whether you’re relaxing by the fire, hosting on the deck, or exploring nearby trails and lakes, this bungalow offers a rare opportunity to live where convenience meets tranquility. Move in ready and waiting to embrace your next chapter! Call today to set up a private showing. (id:24231)
Property Details
|
MLS® Number
|
10335831 |
|
Property Type
|
Single Family |
|
Neigbourhood
|
Ashcroft |
|
Features
|
Balcony, Jacuzzi Bath-tub |
|
Parking Space Total
|
1 |
|
View Type
|
River View, Mountain View, Valley View |
Building
|
Bathroom Total
|
2 |
|
Bedrooms Total
|
3 |
|
Appliances
|
Refrigerator, Dishwasher, Range - Gas, Washer & Dryer |
|
Architectural Style
|
Bungalow |
|
Basement Type
|
Full |
|
Constructed Date
|
1969 |
|
Construction Style Attachment
|
Detached |
|
Cooling Type
|
Central Air Conditioning |
|
Exterior Finish
|
Wood Siding |
|
Fireplace Fuel
|
Gas |
|
Fireplace Present
|
Yes |
|
Fireplace Type
|
Insert |
|
Flooring Type
|
Laminate, Linoleum, Wood |
|
Heating Type
|
Forced Air, See Remarks |
|
Roof Material
|
Asphalt Shingle |
|
Roof Style
|
Unknown |
|
Stories Total
|
1 |
|
Size Interior
|
3072 Sqft |
|
Type
|
House |
|
Utility Water
|
Municipal Water |
Parking
Land
|
Acreage
|
No |
|
Sewer
|
Municipal Sewage System |
|
Size Irregular
|
0.26 |
|
Size Total
|
0.26 Ac|under 1 Acre |
|
Size Total Text
|
0.26 Ac|under 1 Acre |
|
Zoning Type
|
Unknown |
Rooms
| Level |
Type |
Length |
Width |
Dimensions |
|
Basement |
4pc Bathroom |
|
|
Measurements not available |
|
Basement |
Storage |
|
|
20' x 13'6'' |
|
Basement |
Laundry Room |
|
|
13'6'' x 9'6'' |
|
Basement |
Bedroom |
|
|
11'6'' x 13'6'' |
|
Basement |
Recreation Room |
|
|
29' x 13'6'' |
|
Main Level |
4pc Bathroom |
|
|
Measurements not available |
|
Main Level |
Bedroom |
|
|
12' x 9'6'' |
|
Main Level |
Primary Bedroom |
|
|
13' x 14' |
|
Main Level |
Sunroom |
|
|
13'5'' x 10' |
|
Main Level |
Foyer |
|
|
8' x 5' |
|
Main Level |
Living Room |
|
|
25' x 13' |
|
Main Level |
Dining Room |
|
|
11'6'' x 10' |
|
Main Level |
Kitchen |
|
|
13' x 12' |
https://www.realtor.ca/real-estate/27926800/213-ash-street-ashcroft-ashcroft






































