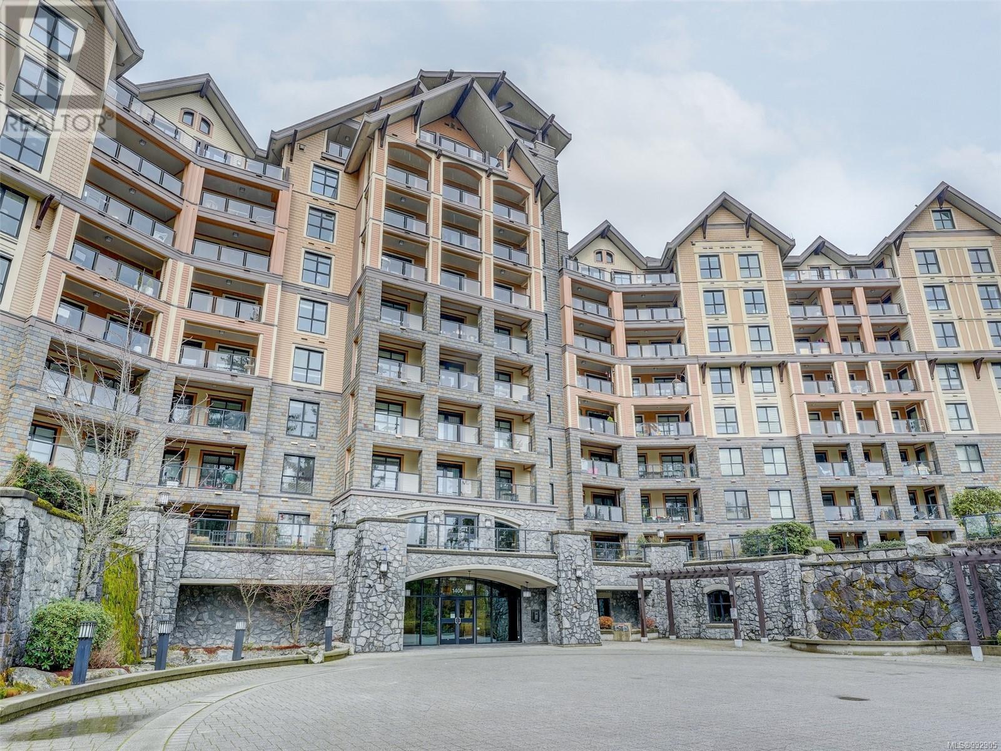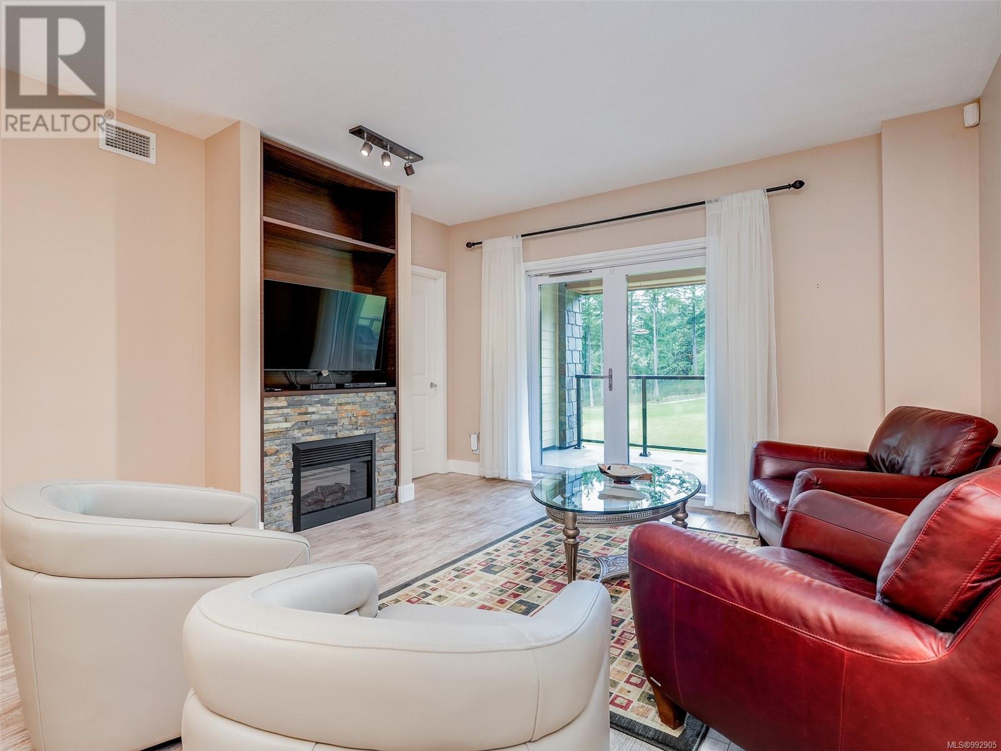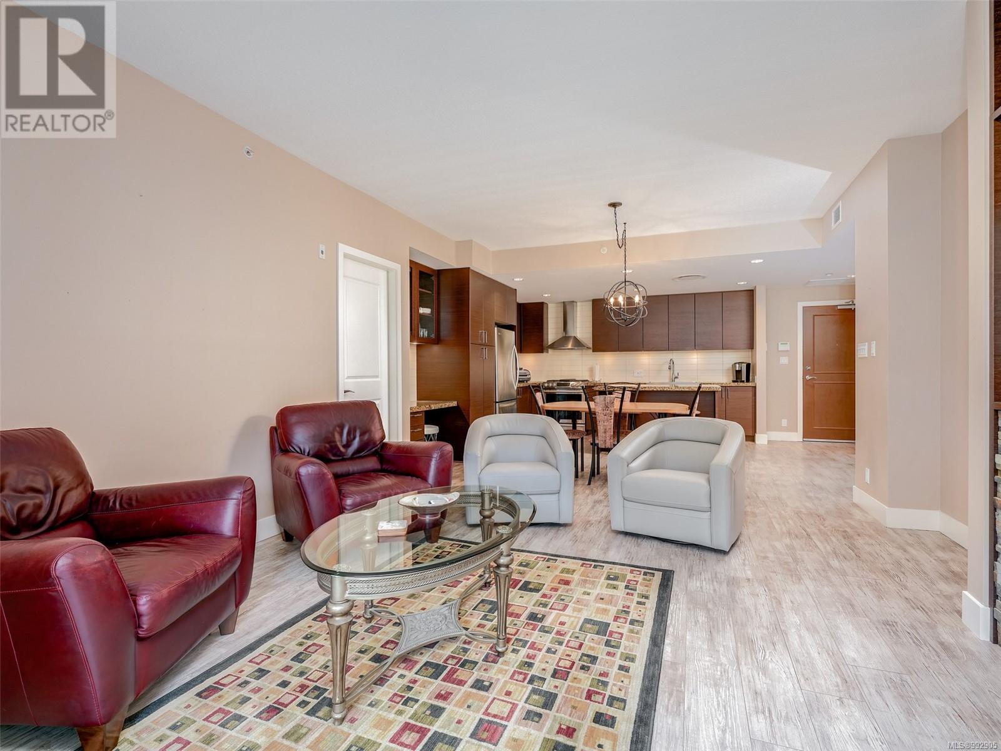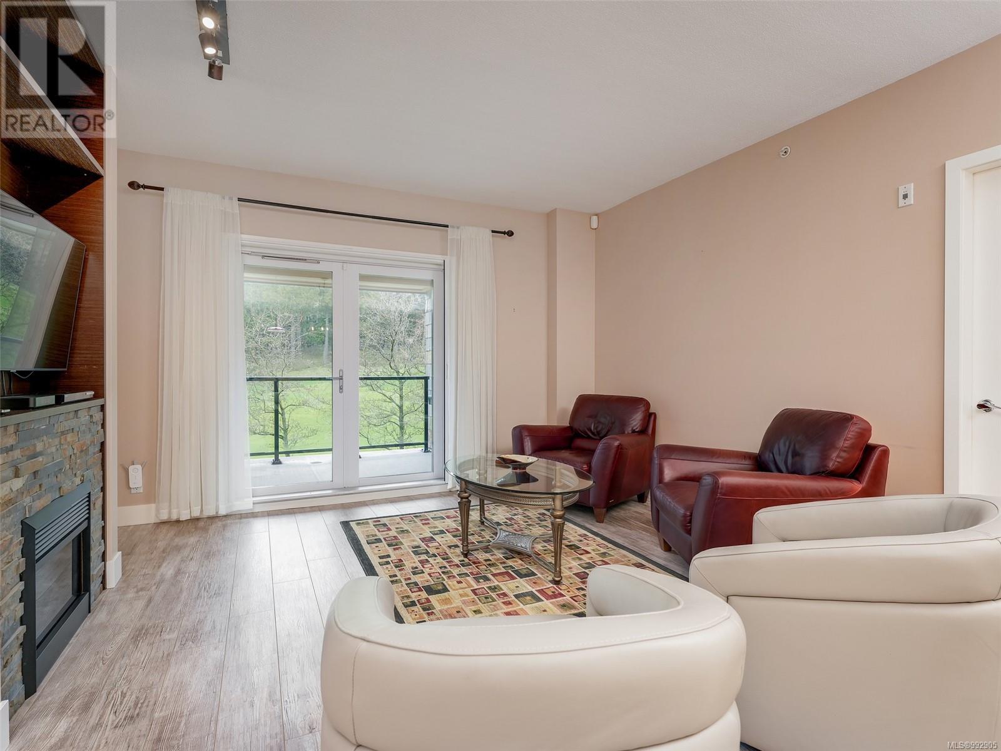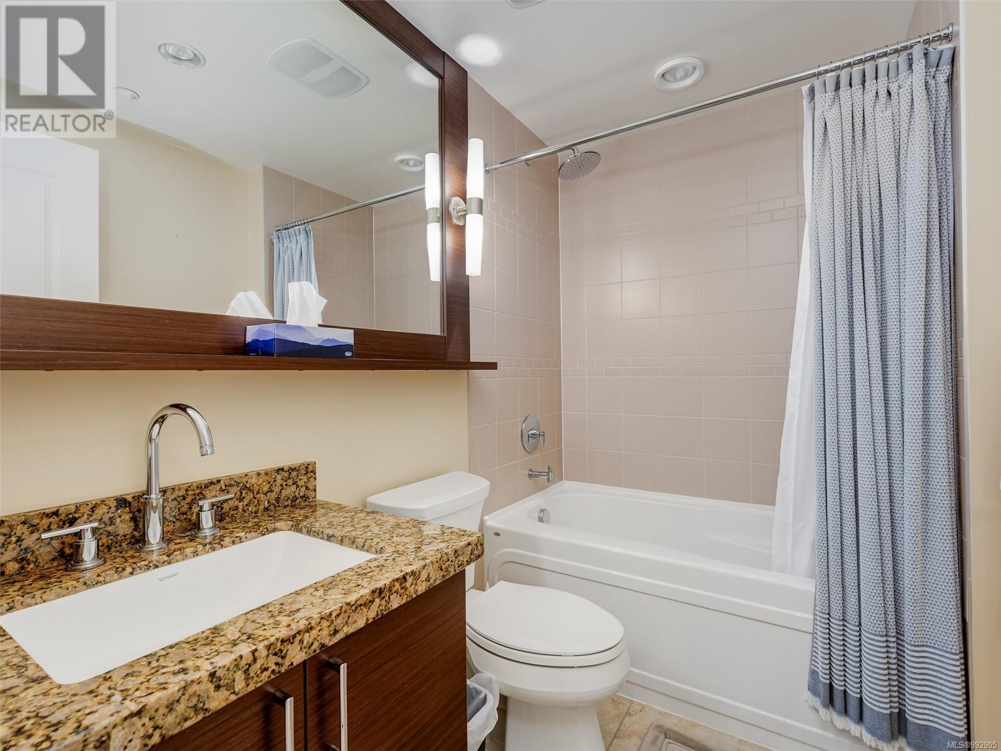213 1400 Lynburne Pl Langford, British Columbia V9B 0A4
$839,800Maintenance,
$694.51 Monthly
Maintenance,
$694.51 MonthlyWelcome to Finlayson Reach, a beautifully updated 2 bed + den, 2 bath condo in the heart of Bear Mountain Resort Village. This sought-after corner layout offers 1,261 sq ft of open concept living with 9’ ceilings, new flooring & paint, high-end appliances, custom closets & a large kitchen with island & gas range. The oversized den works perfectly as a 3rd bedroom or office. The primary features a walk-in closet & spa-inspired ensuite with heated floors, double sinks & large shower. Enjoy golf course & Mt. Finlayson views from your covered deck with gas BBQ hookup. Full-size laundry room with storage & sink, wet bar/office space & efficient heat pump for heating & AC. Amenities include gym, sauna, steam room, theatre, lounge & car wash. Pet friendly, rentals allowed & steps to world-class golf, dining, tennis, hiking & more. Resort living at its finest! (id:24231)
Property Details
| MLS® Number | 992905 |
| Property Type | Single Family |
| Neigbourhood | Bear Mountain |
| Community Name | Finlayson Reach |
| Community Features | Pets Allowed, Family Oriented |
| Features | Other |
| Parking Space Total | 1 |
| Plan | Vis6701 |
Building
| Bathroom Total | 2 |
| Bedrooms Total | 2 |
| Constructed Date | 2008 |
| Cooling Type | Air Conditioned |
| Fireplace Present | Yes |
| Fireplace Total | 1 |
| Heating Fuel | Electric, Natural Gas |
| Heating Type | Forced Air, Heat Pump |
| Size Interior | 1261 Sqft |
| Total Finished Area | 1261 Sqft |
| Type | Apartment |
Parking
| Underground |
Land
| Acreage | No |
| Size Irregular | 1213 |
| Size Total | 1213 Sqft |
| Size Total Text | 1213 Sqft |
| Zoning Type | Residential |
Rooms
| Level | Type | Length | Width | Dimensions |
|---|---|---|---|---|
| Main Level | Bedroom | 11 ft | 9 ft | 11 ft x 9 ft |
| Main Level | Laundry Room | 8' x 8' | ||
| Main Level | Bathroom | 4-Piece | ||
| Main Level | Ensuite | 3-Piece | ||
| Main Level | Office | 11 ft | 10 ft | 11 ft x 10 ft |
| Main Level | Primary Bedroom | 14 ft | 10 ft | 14 ft x 10 ft |
| Main Level | Kitchen | 8 ft | Measurements not available x 8 ft | |
| Main Level | Dining Room | 12 ft | 7 ft | 12 ft x 7 ft |
| Main Level | Living Room | 13 ft | Measurements not available x 13 ft | |
| Main Level | Entrance | 6' x 4' | ||
| Main Level | Balcony | 24' x 7' |
https://www.realtor.ca/real-estate/28152326/213-1400-lynburne-pl-langford-bear-mountain
Interested?
Contact us for more information
