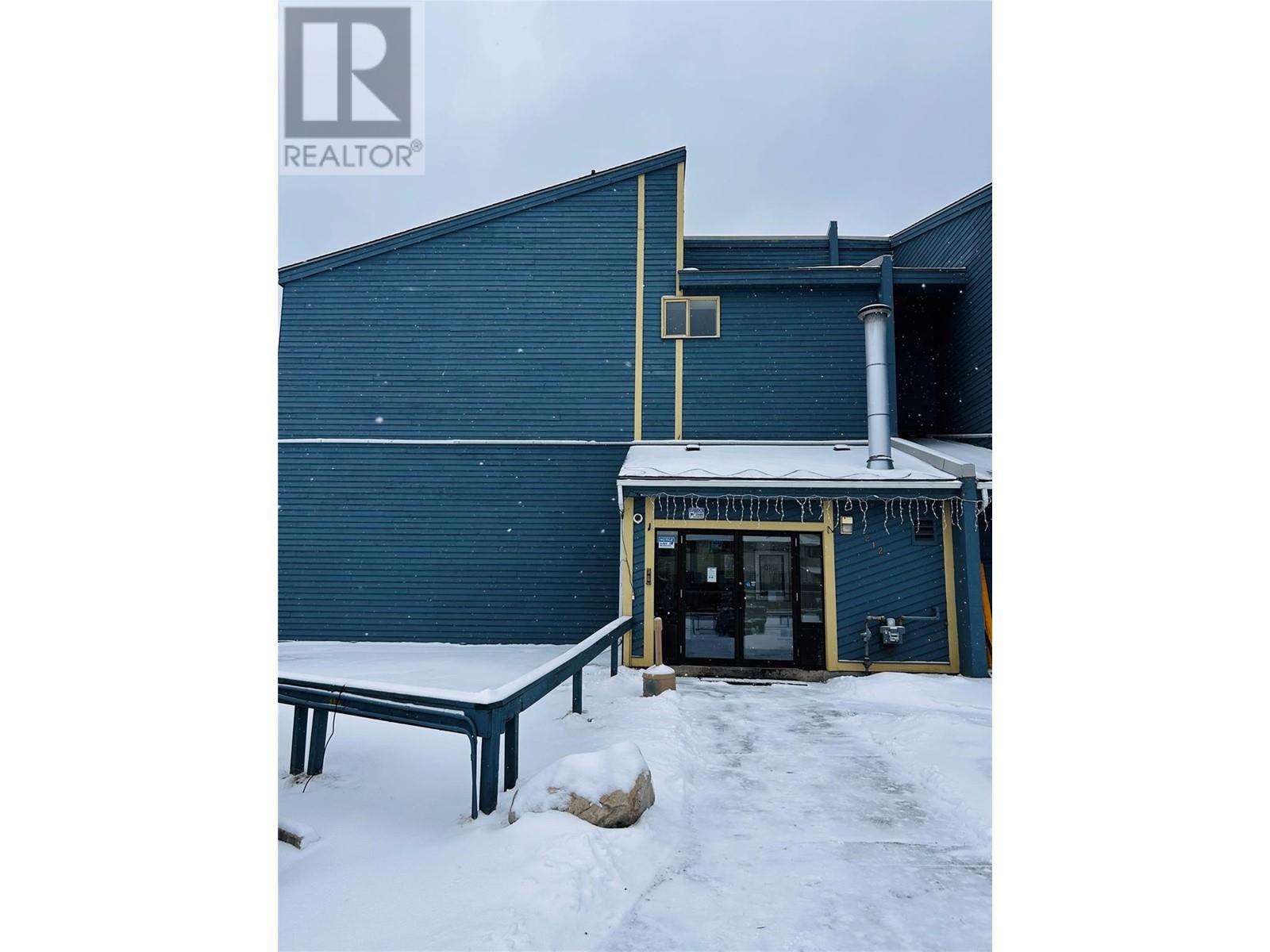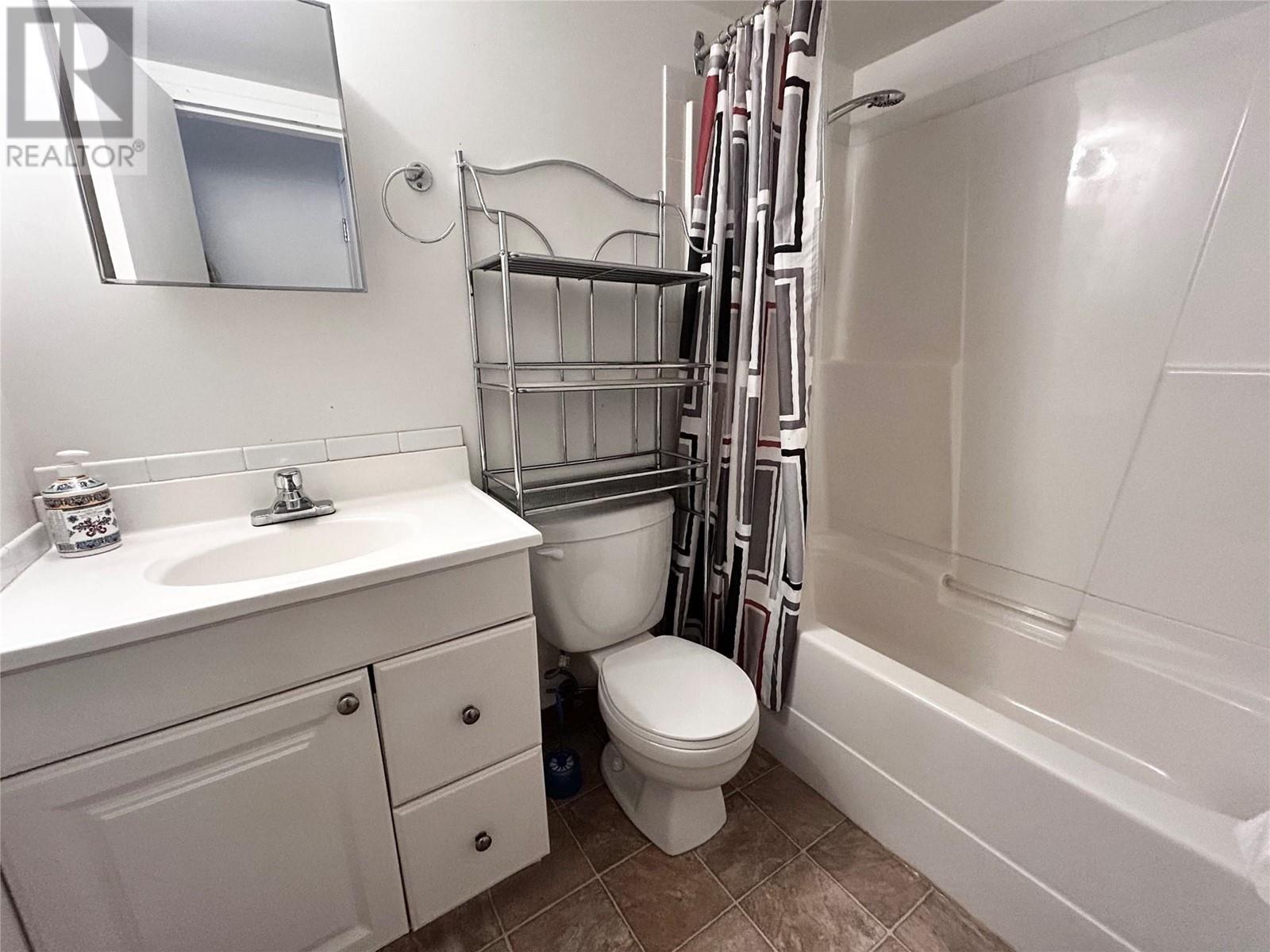212 Spieker Avenue Unit# 112 Tumbler Ridge, British Columbia V0C 2W0
2 Bedroom
1 Bathroom
809 sqft
Other
Baseboard Heaters
$95,000Maintenance, Reserve Fund Contributions, Insurance, Ground Maintenance, Property Management
$387.16 Monthly
Maintenance, Reserve Fund Contributions, Insurance, Ground Maintenance, Property Management
$387.16 MonthlyGreat end unit condo on the main floor, with access and views to the large grass field common area. The extra window in the dining area, tree views from the sliding patio doors, and white updated kitchen cabinets create a peaceful light and bright atmosphere to call home. The Furniture can be included to complete your home away from home or a ready to rent investment to a savvy investor. This building is Close to Elementary school and recreation, tucked in the lower bench for added privacy. (id:24231)
Property Details
| MLS® Number | 10341019 |
| Property Type | Single Family |
| Neigbourhood | Tumbler Ridge |
| Community Name | BCS1020 |
| Community Features | Pets Allowed, Pet Restrictions, Pets Allowed With Restrictions, Rentals Allowed |
Building
| Bathroom Total | 1 |
| Bedrooms Total | 2 |
| Architectural Style | Other |
| Constructed Date | 1982 |
| Exterior Finish | Wood Siding |
| Heating Fuel | Electric |
| Heating Type | Baseboard Heaters |
| Roof Material | Asphalt Shingle |
| Roof Style | Unknown |
| Stories Total | 1 |
| Size Interior | 809 Sqft |
| Type | Apartment |
| Utility Water | Municipal Water |
Land
| Acreage | No |
| Sewer | Municipal Sewage System |
| Size Total Text | Under 1 Acre |
| Zoning Type | Unknown |
Rooms
| Level | Type | Length | Width | Dimensions |
|---|---|---|---|---|
| Main Level | Storage | 5' x 4'6'' | ||
| Main Level | Primary Bedroom | 10'5'' x 14'6'' | ||
| Main Level | Living Room | 11'2'' x 12'6'' | ||
| Main Level | Kitchen | 6'7'' x 6'9'' | ||
| Main Level | Dining Room | 11'2'' x 8'8'' | ||
| Main Level | Bedroom | 11' x 10'4'' | ||
| Main Level | 4pc Bathroom | 6'6'' x 5'2'' |
https://www.realtor.ca/real-estate/28089626/212-spieker-avenue-unit-112-tumbler-ridge-tumbler-ridge
Interested?
Contact us for more information












