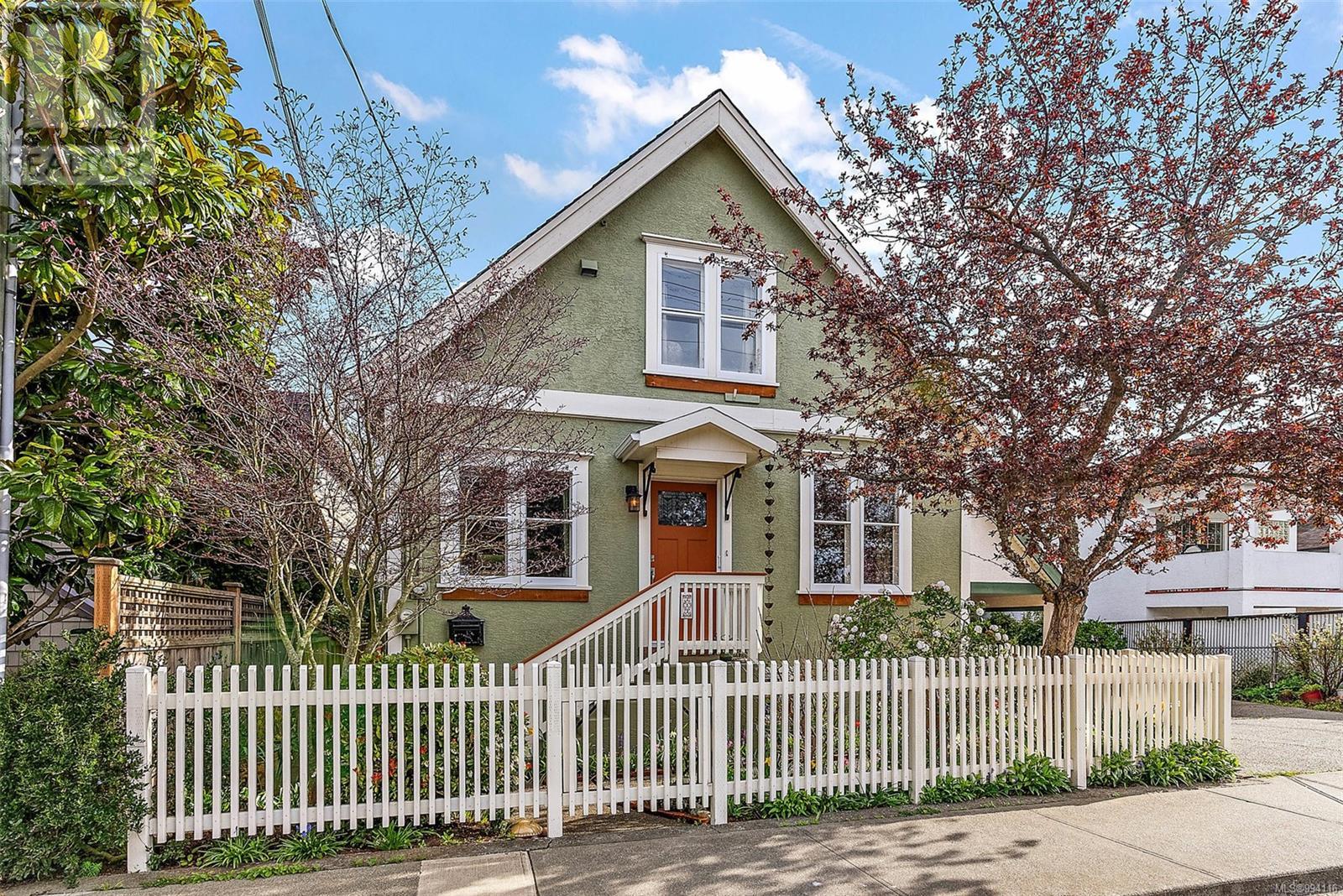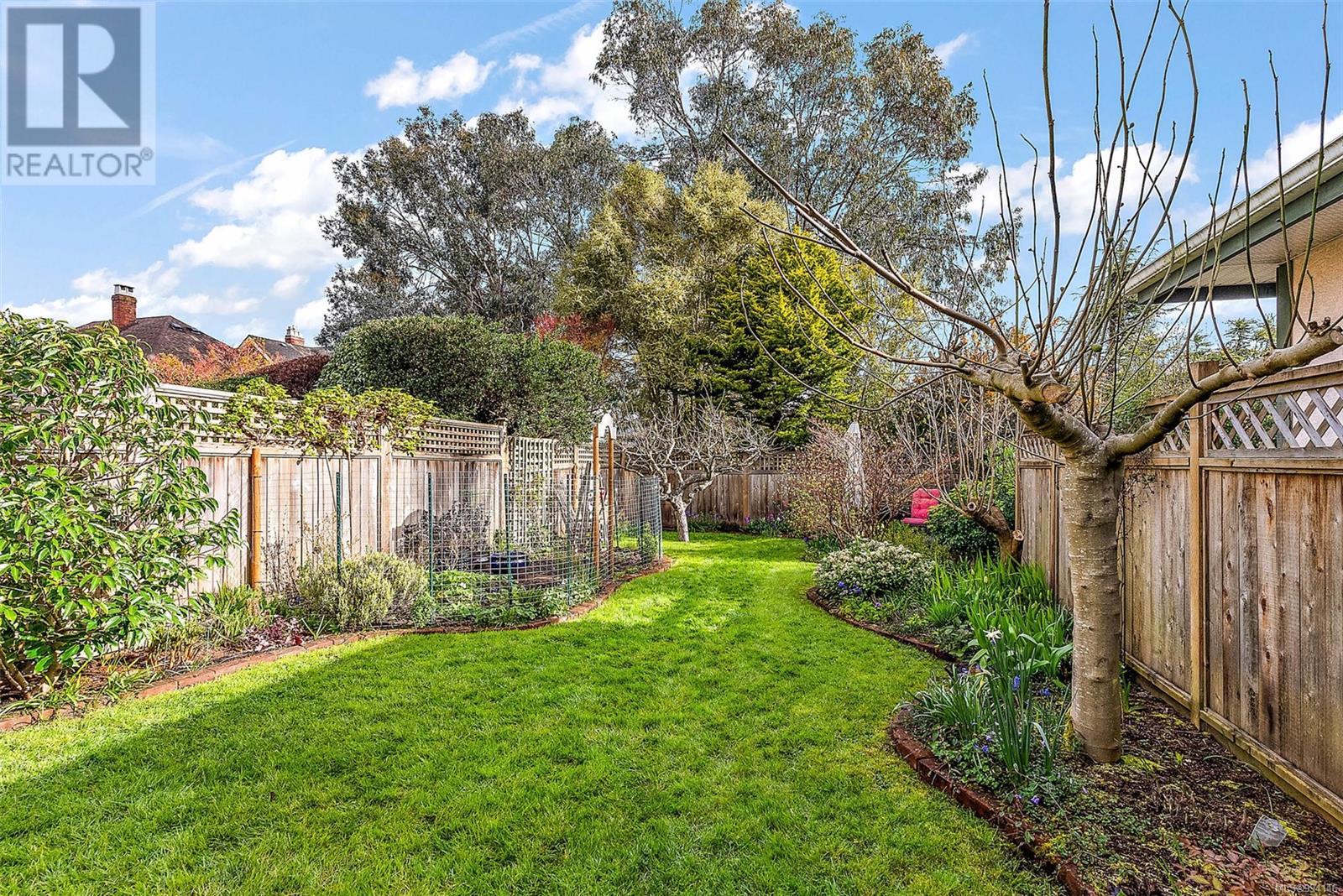2 Bedroom
2 Bathroom
2374 sqft
Character
Fireplace
None
Forced Air
$1,029,000
Experience the charm in this beautiful 1/2 duplex located in James Bay, built in 1915. You will love the over-height ceilings, crown molding, and hardwood floors throughout and bright south-facing layout. With 2 beds (1 bedroom on the main floor), 2 full baths, office area and a 5'5 basement that can be used for storage or a fun play area for the kids or another office, this home is perfect for any buyer. Main floor features a gas fireplace, spacious kitchen, dining area and laundry facilities. A staircase with a skylight leads to the generous primary suite, with vaulted ceilings, 2 closets and a lovely 3-piece ensuite. Step outside to discover a gardener's paradise in the rear yard, adorned with perennials and fruit trees, fully fenced for privacy, a perfect retreat for sunny afternoons. The deck off the kitchen is equipped for a gas BBQ, and a storage shed for bikes and gardening tools. Located just a block from the seaside and close to the inner harbor, this home is a true gem (id:24231)
Property Details
|
MLS® Number
|
994116 |
|
Property Type
|
Single Family |
|
Neigbourhood
|
James Bay |
|
Community Features
|
Pets Allowed With Restrictions, Family Oriented |
|
Features
|
Other, Rectangular |
|
Parking Space Total
|
2 |
|
Plan
|
Vis4261 |
Building
|
Bathroom Total
|
2 |
|
Bedrooms Total
|
2 |
|
Architectural Style
|
Character |
|
Constructed Date
|
1908 |
|
Cooling Type
|
None |
|
Fireplace Present
|
Yes |
|
Fireplace Total
|
1 |
|
Heating Fuel
|
Natural Gas |
|
Heating Type
|
Forced Air |
|
Size Interior
|
2374 Sqft |
|
Total Finished Area
|
1350 Sqft |
|
Type
|
Duplex |
Land
|
Acreage
|
No |
|
Size Irregular
|
3600 |
|
Size Total
|
3600 Sqft |
|
Size Total Text
|
3600 Sqft |
|
Zoning Type
|
Residential |
Rooms
| Level |
Type |
Length |
Width |
Dimensions |
|
Second Level |
Ensuite |
|
|
3-Piece |
|
Second Level |
Primary Bedroom |
|
|
13' x 20' |
|
Lower Level |
Utility Room |
|
|
10' x 23' |
|
Lower Level |
Storage |
|
|
12' x 31' |
|
Lower Level |
Storage |
|
|
8' x 10' |
|
Lower Level |
Storage |
|
|
11' x 11' |
|
Main Level |
Laundry Room |
|
|
5' x 9' |
|
Main Level |
Den |
|
|
10' x 10' |
|
Main Level |
Bedroom |
|
|
10' x 11' |
|
Main Level |
Bathroom |
|
|
4-Piece |
|
Main Level |
Kitchen |
|
|
11' x 10' |
|
Main Level |
Dining Room |
|
|
10' x 13' |
|
Main Level |
Living Room |
|
|
13' x 18' |
|
Main Level |
Entrance |
|
|
5' x 5' |
https://www.realtor.ca/real-estate/28127917/212-simcoe-st-victoria-james-bay








































