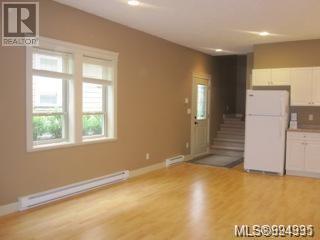6 Bedroom
4 Bathroom
4029 sqft
Other
Fireplace
None
Baseboard Heaters
$1,389,000
Welcome to 2119 Nicklaus Drive. Large 3543 sq ft 6 Bedroom 4 Baths. This awesome family home on Bear Mountain comprises of 4 Bedroom home with 3 baths and a Separate 2 level 2 Bedroom suite rental. Inline Living Room Dining Room great for entertaining. Large Entry Foyer. Large Kitchen Eating Area with Family Room. Granite Counter tops. 9 ft Ceilings. Wood Floors. Gas Fireplace. 2 piece powder room on main, built on a crawlspace for extra storage. Separate Laundry. Large Over height Double Car Garage with tons of storage.( 486 sq ft) Lots of Parking. South/East facing rear yard with flat back yard and a sloping section great patio area for BBQ's in summer. Private and quiet location! 4 Large Bedrooms up or use one for an Office. Massive Primary Bedroom with sitting area. His/Her sinks, Jetted soaker tub and separate shower. Wonderful location minutes to kids play park, Bear Mountain Village. Great amenities for Golf, Tennis, hike Mt Finlayson trails, Hotel and Jacks. Suite shown on second showing. (id:24231)
Property Details
|
MLS® Number
|
994935 |
|
Property Type
|
Single Family |
|
Neigbourhood
|
Bear Mountain |
|
Features
|
Level Lot, Private Setting, Other, Rectangular |
|
Parking Space Total
|
3 |
|
Plan
|
Vip76988 |
|
View Type
|
Mountain View, Valley View |
Building
|
Bathroom Total
|
4 |
|
Bedrooms Total
|
6 |
|
Architectural Style
|
Other |
|
Constructed Date
|
2007 |
|
Cooling Type
|
None |
|
Fireplace Present
|
Yes |
|
Fireplace Total
|
1 |
|
Heating Fuel
|
Electric, Natural Gas |
|
Heating Type
|
Baseboard Heaters |
|
Size Interior
|
4029 Sqft |
|
Total Finished Area
|
3543 Sqft |
|
Type
|
House |
Land
|
Access Type
|
Road Access |
|
Acreage
|
No |
|
Size Irregular
|
5660 |
|
Size Total
|
5660 Sqft |
|
Size Total Text
|
5660 Sqft |
|
Zoning Type
|
Residential |
Rooms
| Level |
Type |
Length |
Width |
Dimensions |
|
Second Level |
Bathroom |
|
|
4-Piece |
|
Second Level |
Bedroom |
10 ft |
9 ft |
10 ft x 9 ft |
|
Second Level |
Bathroom |
|
|
4-Piece |
|
Second Level |
Bedroom |
|
|
12' x 11' |
|
Second Level |
Bedroom |
|
|
13' x 11' |
|
Second Level |
Bedroom |
13 ft |
11 ft |
13 ft x 11 ft |
|
Second Level |
Ensuite |
|
|
5-Piece |
|
Second Level |
Primary Bedroom |
26 ft |
12 ft |
26 ft x 12 ft |
|
Main Level |
Eating Area |
12 ft |
12 ft |
12 ft x 12 ft |
|
Main Level |
Family Room |
17 ft |
14 ft |
17 ft x 14 ft |
|
Main Level |
Bathroom |
|
|
2-Piece |
|
Main Level |
Kitchen |
15 ft |
11 ft |
15 ft x 11 ft |
|
Main Level |
Dining Room |
12 ft |
10 ft |
12 ft x 10 ft |
|
Main Level |
Living Room |
12 ft |
12 ft |
12 ft x 12 ft |
|
Main Level |
Entrance |
18 ft |
6 ft |
18 ft x 6 ft |
|
Additional Accommodation |
Kitchen |
13 ft |
13 ft |
13 ft x 13 ft |
|
Additional Accommodation |
Primary Bedroom |
13 ft |
11 ft |
13 ft x 11 ft |
|
Additional Accommodation |
Living Room |
13 ft |
11 ft |
13 ft x 11 ft |
https://www.realtor.ca/real-estate/28151501/2119-nicklaus-dr-langford-bear-mountain



































