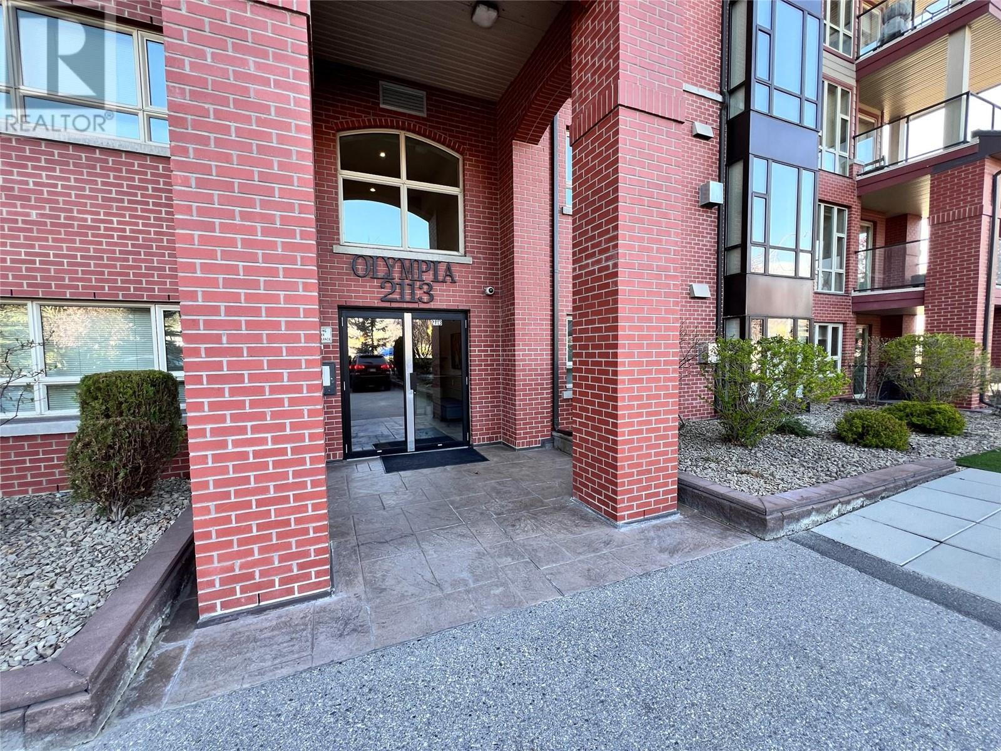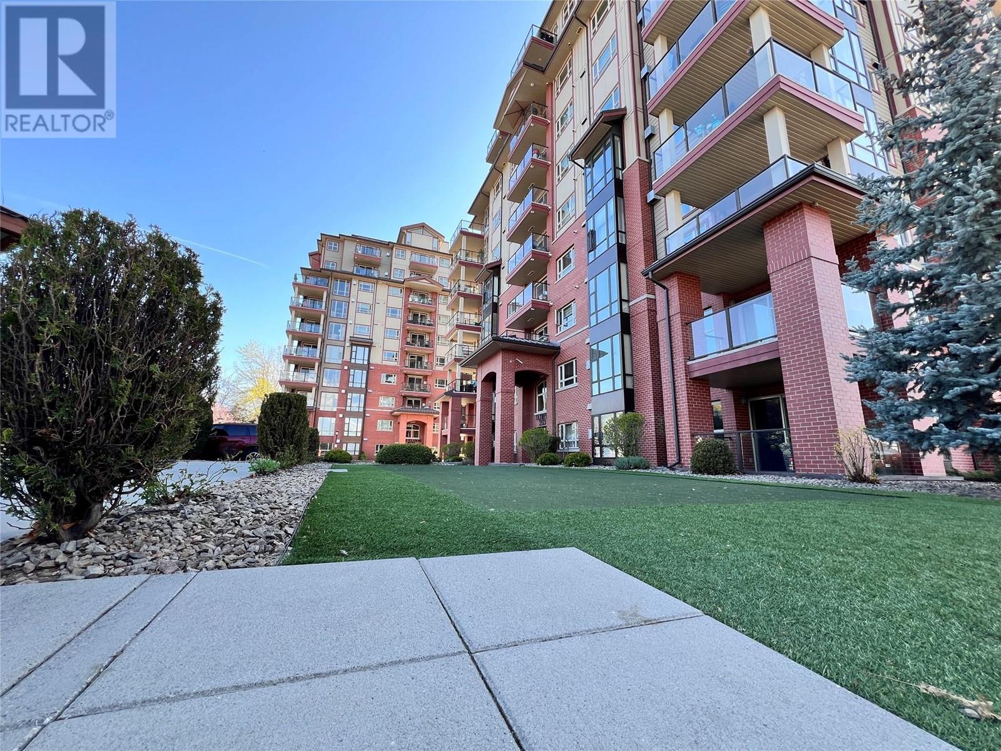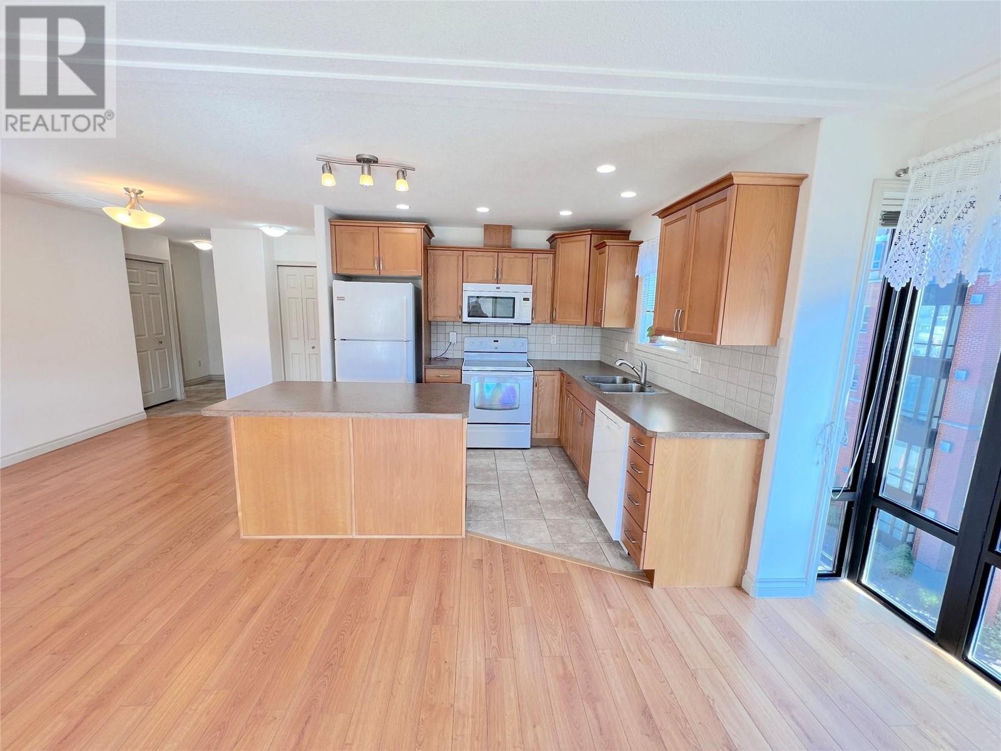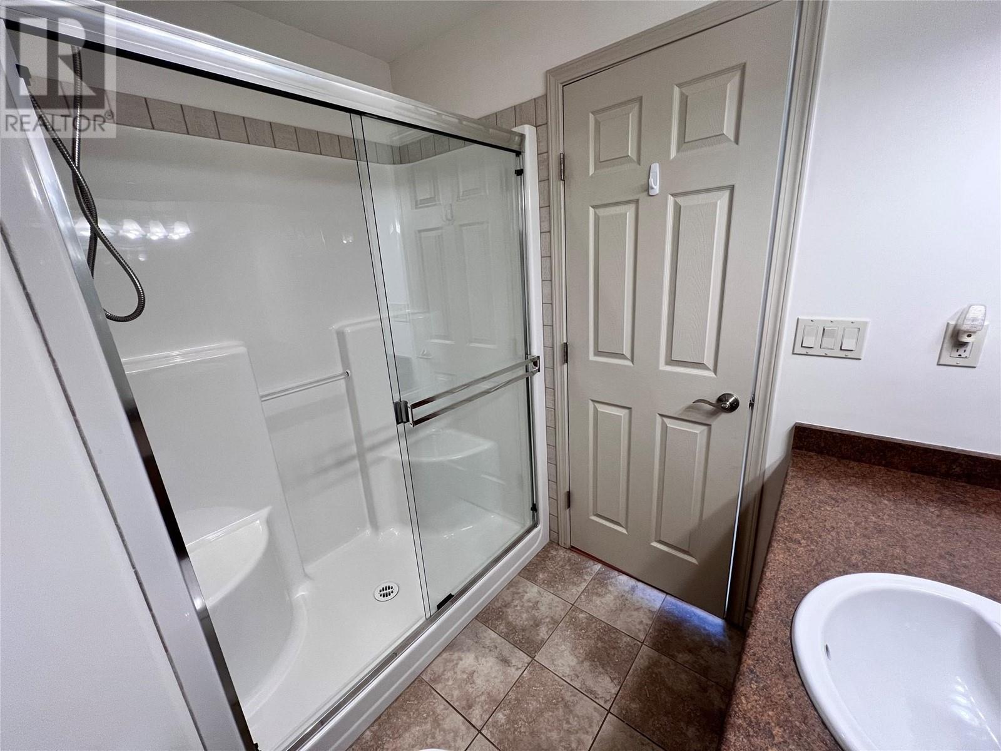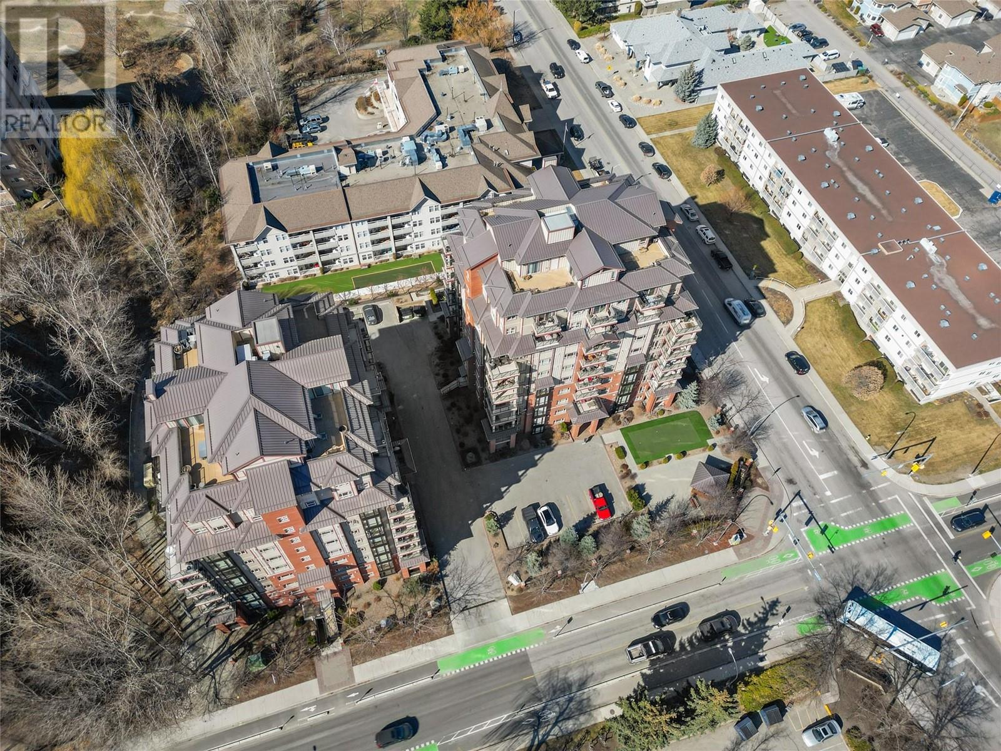2113 Atkinson Street Unit# 401 Penticton, British Columbia V2A 8R5
$430,000Maintenance,
$410.73 Monthly
Maintenance,
$410.73 MonthlyBright & Spacious Corner Unit with Mountain Views! Welcome to this beautifully maintained 2 bedroom, 2 bathroom corner unit that perfectly combines comfort and convenience. Flooded with natural light, the open-concept layout offers a welcoming and airy atmosphere, ideal for both relaxing and entertaining. The primary bedroom features a walk-in closet that flows seamlessly into a private 3-piece ensuite complete with a walk-in shower. The second bedroom and bathroom are thoughtfully positioned for privacy, making this home a great option for guests or shared living. Step outside to your great sized balcony and take in the beautiful mountain views, a perfect spot for morning coffee or evening unwinding. Additional features include, Storage Locker #98, Secure Underground Parking Stall #69, Additional Bike Storage Area and Ample Guest Parking. This well-cared-for complex also offers thoughtful outdoor amenities, including a putting green and a gazebo, ideal for socializing or enjoying quiet time outdoors. Conveniently located close to recreation, transit, and shopping, this home has everything you need just steps away. Don't miss this opportunity to own a bright, functional, and stylish condo in a great location! Vacant and easy to show! (id:24231)
Property Details
| MLS® Number | 10343515 |
| Property Type | Single Family |
| Neigbourhood | Main South |
| Community Name | ATHENS CREEK TOWERS |
| Amenities Near By | Recreation, Schools, Shopping |
| Community Features | Pet Restrictions, Pets Allowed With Restrictions |
| Features | One Balcony |
| Parking Space Total | 1 |
| Storage Type | Storage, Locker |
| View Type | Mountain View |
Building
| Bathroom Total | 2 |
| Bedrooms Total | 2 |
| Appliances | Range, Refrigerator, Dishwasher, Dryer, Microwave, Washer |
| Architectural Style | Other |
| Constructed Date | 2012 |
| Cooling Type | Central Air Conditioning |
| Exterior Finish | Brick, Other |
| Fireplace Fuel | Gas |
| Fireplace Present | Yes |
| Fireplace Type | Unknown |
| Heating Type | Forced Air, See Remarks |
| Roof Material | Metal |
| Roof Style | Unknown |
| Stories Total | 1 |
| Size Interior | 950 Sqft |
| Type | Apartment |
| Utility Water | Municipal Water |
Parking
| Underground |
Land
| Access Type | Easy Access |
| Acreage | No |
| Land Amenities | Recreation, Schools, Shopping |
| Sewer | Municipal Sewage System |
| Size Total Text | Under 1 Acre |
| Zoning Type | Unknown |
Rooms
| Level | Type | Length | Width | Dimensions |
|---|---|---|---|---|
| Main Level | Foyer | 6' x 5' | ||
| Main Level | Primary Bedroom | 13'0'' x 11' | ||
| Main Level | Living Room | 18' x 13'0'' | ||
| Main Level | Kitchen | 10'0'' x 8'0'' | ||
| Main Level | 3pc Ensuite Bath | Measurements not available | ||
| Main Level | Dining Room | 12'0'' x 9'0'' | ||
| Main Level | Bedroom | 11'0'' x 9'0'' | ||
| Main Level | 4pc Bathroom | Measurements not available |
https://www.realtor.ca/real-estate/28173601/2113-atkinson-street-unit-401-penticton-main-south
Interested?
Contact us for more information

