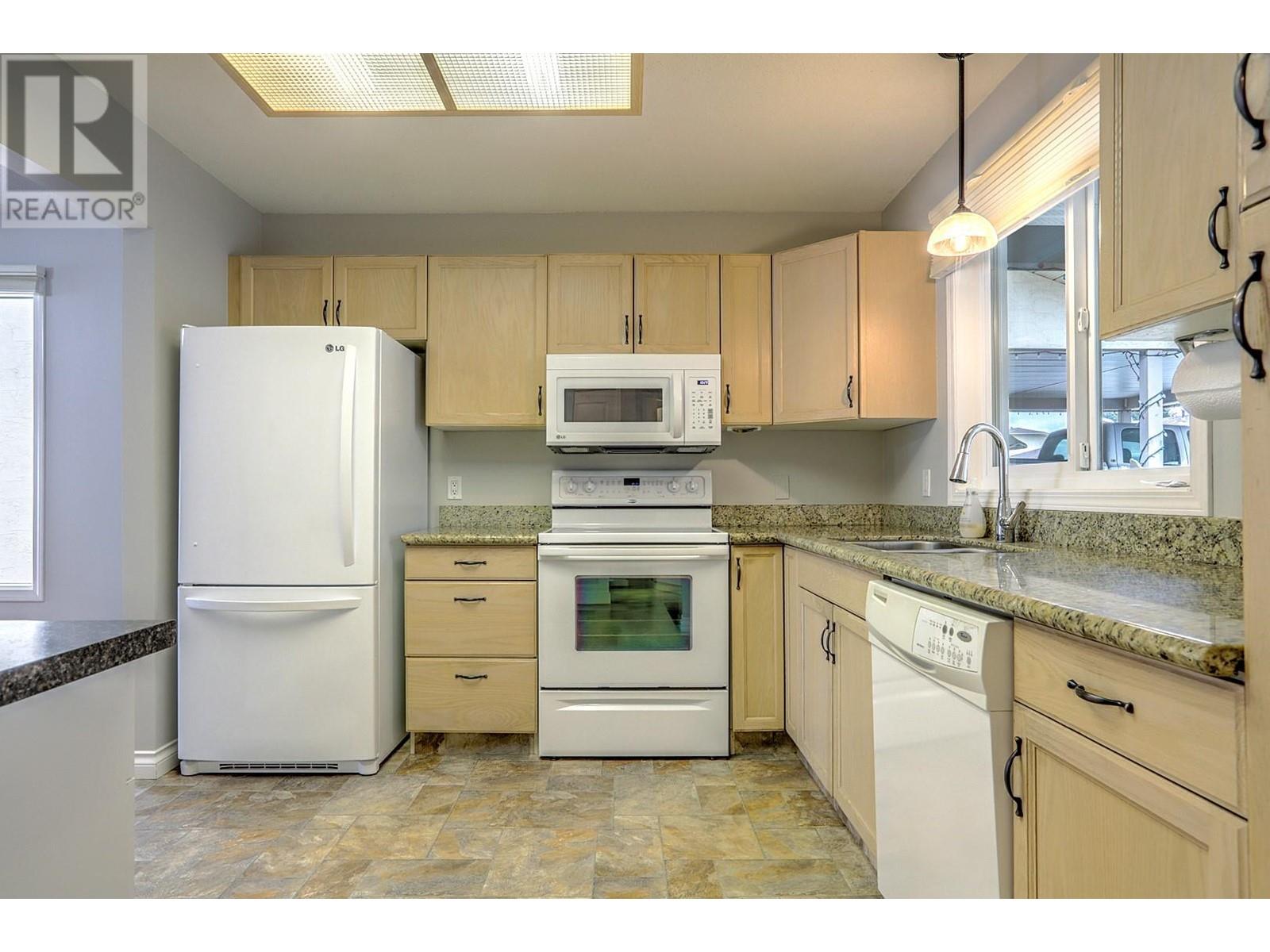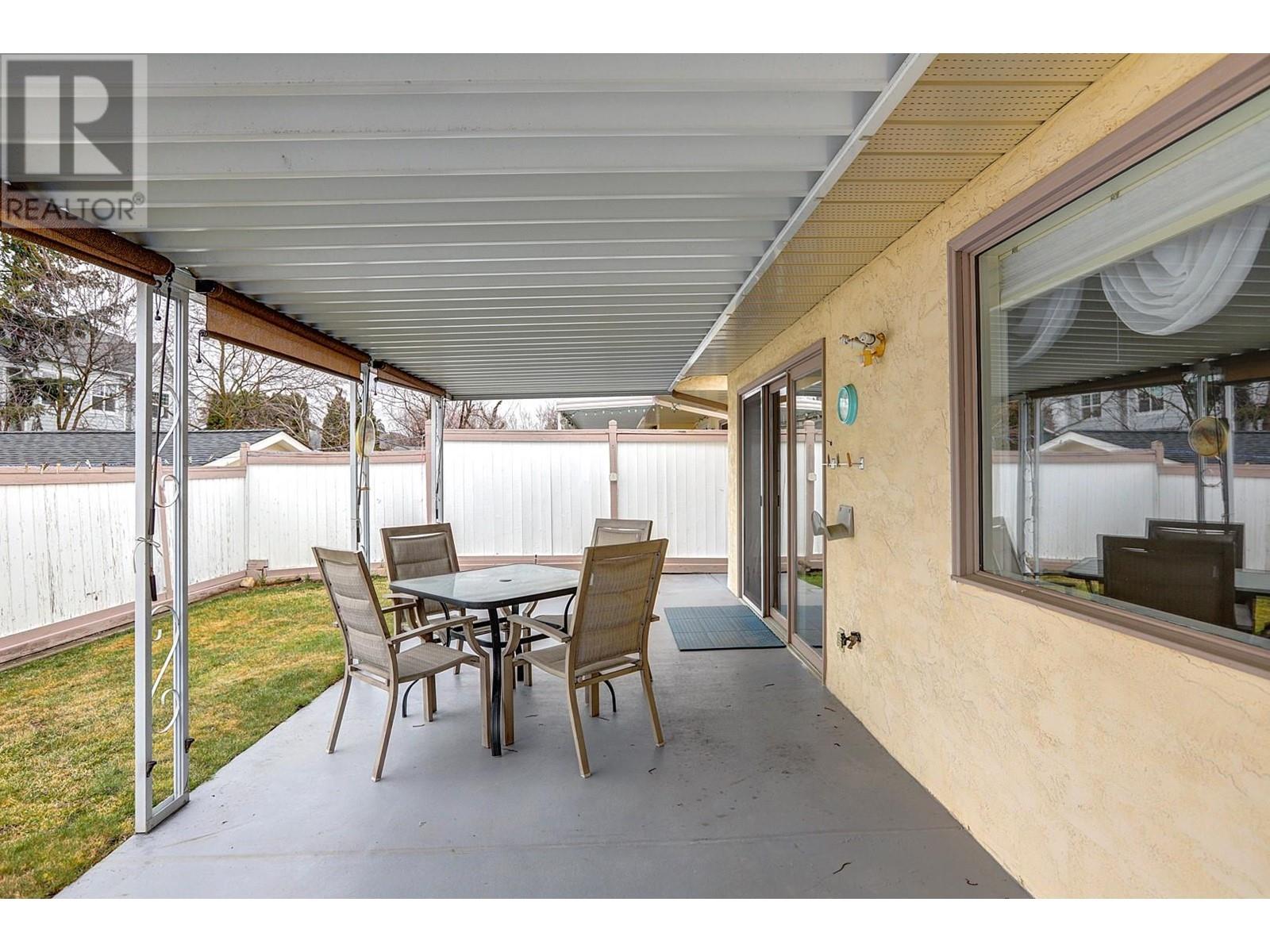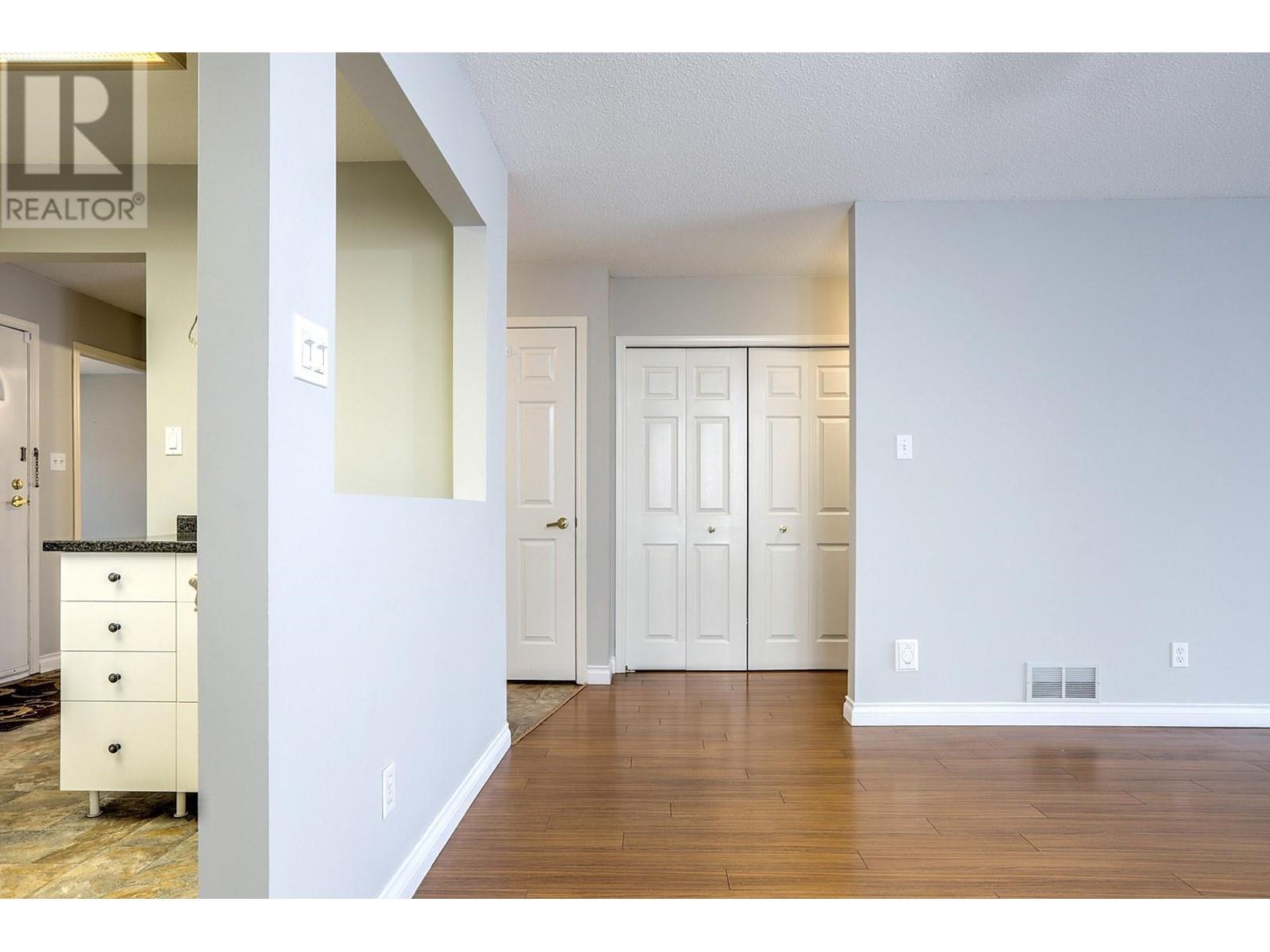2107 43rd Avenue Unit# 4 Vernon, British Columbia V1T 3K6
$475,000Maintenance, Reserve Fund Contributions, Ground Maintenance, Property Management, Other, See Remarks, Water
$369.42 Monthly
Maintenance, Reserve Fund Contributions, Ground Maintenance, Property Management, Other, See Remarks, Water
$369.42 MonthlyWelcome to your updated 2 bed, 2.5 bath rancher with a basement, nestled in a private 55+ community that offers both tranquility and convenience. Main level highlights include a spacious kitchen that seamlessly opens to the dining and living areas. Step through the living area to access your secluded covered patio, complete with a handy storage shed—perfect for outdoor relaxation and organization. The main level features a welcoming guest bedroom and a generously sized primary suite boasting a walk-in closet and a private ensuite bathroom. Benefit from an additional bathroom and an in-unit laundry, enhancing everyday ease. Basement features include a rec area, workshop & half-bath along with cold storage. In the past two years, this home has seen significant enhancements, including a new furnace, air conditioning system, hot water tank, washer, and dryer—ensuring comfort and efficiency for years to come. Situated close to a variety of amenities, this home offers the perfect blend of privacy and accessibility, making daily errands and leisure activities effortlessly convenient. Don't miss the opportunity to own this move-in-ready gem in a sought-after community. Contact me today to schedule a private viewing and take the first step toward your next chapter! (id:24231)
Property Details
| MLS® Number | 10340879 |
| Property Type | Single Family |
| Neigbourhood | Harwood |
| Community Name | Harwood Place |
| Amenities Near By | Golf Nearby, Public Transit, Park, Recreation, Schools, Shopping |
| Community Features | Adult Oriented, Seniors Oriented |
| Features | Level Lot |
Building
| Bathroom Total | 3 |
| Bedrooms Total | 2 |
| Appliances | Dishwasher, Oven - Electric, Range - Electric, Microwave, Hood Fan, Washer & Dryer |
| Architectural Style | Ranch |
| Basement Type | Full |
| Constructed Date | 1990 |
| Cooling Type | Central Air Conditioning |
| Exterior Finish | Stucco |
| Flooring Type | Mixed Flooring |
| Half Bath Total | 1 |
| Heating Type | Forced Air |
| Roof Material | Asphalt Shingle |
| Roof Style | Unknown |
| Stories Total | 2 |
| Size Interior | 1596 Sqft |
| Type | Duplex |
| Utility Water | Municipal Water |
Parking
| Carport |
Land
| Access Type | Easy Access |
| Acreage | No |
| Land Amenities | Golf Nearby, Public Transit, Park, Recreation, Schools, Shopping |
| Landscape Features | Landscaped, Level |
| Sewer | Municipal Sewage System |
| Size Total Text | Under 1 Acre |
| Zoning Type | Unknown |
Rooms
| Level | Type | Length | Width | Dimensions |
|---|---|---|---|---|
| Basement | Workshop | 11'1'' x 36'4'' | ||
| Basement | Other | 9'3'' x 8'0'' | ||
| Basement | 2pc Bathroom | Measurements not available | ||
| Basement | Recreation Room | 13'5'' x 16'4'' | ||
| Main Level | Bedroom | 9'2'' x 11'7'' | ||
| Main Level | 3pc Bathroom | Measurements not available | ||
| Main Level | Kitchen | 10'10'' x 10'0'' | ||
| Main Level | Dining Room | 12'3'' x 8'0'' | ||
| Main Level | Living Room | 12'3'' x 17'7'' | ||
| Main Level | 4pc Bathroom | Measurements not available | ||
| Main Level | Primary Bedroom | 12'4'' x 13'3'' |
https://www.realtor.ca/real-estate/28084551/2107-43rd-avenue-unit-4-vernon-harwood
Interested?
Contact us for more information



























