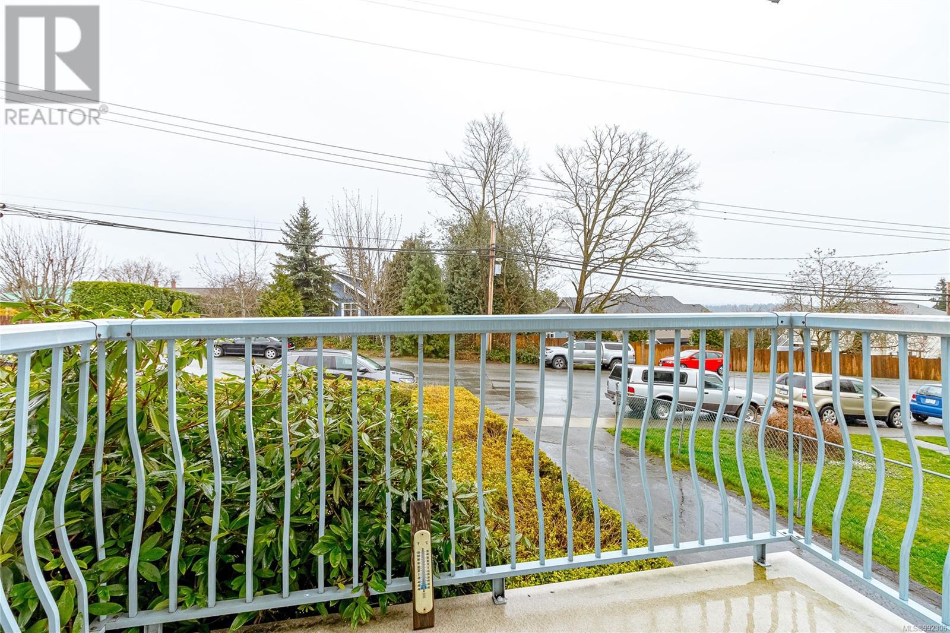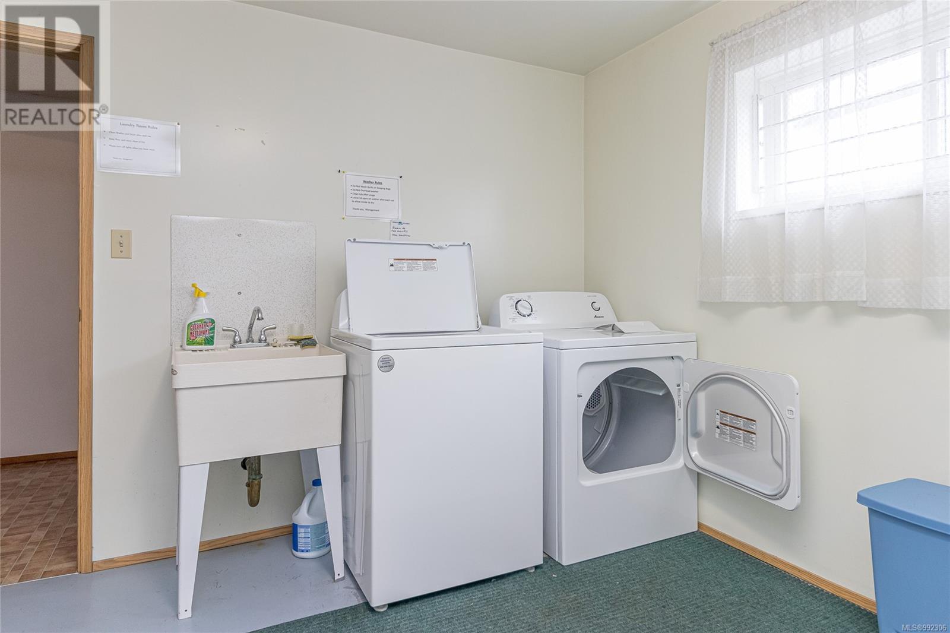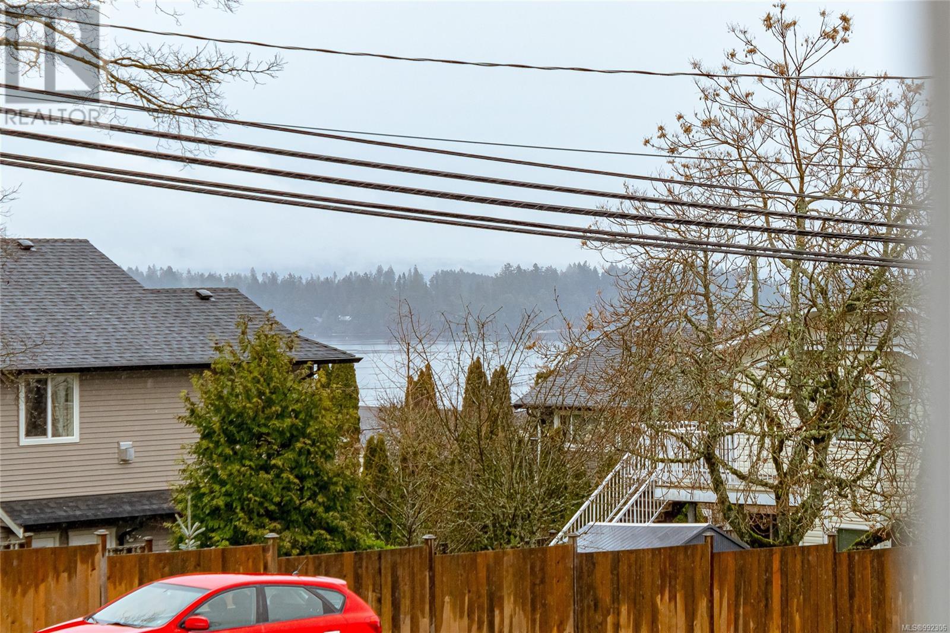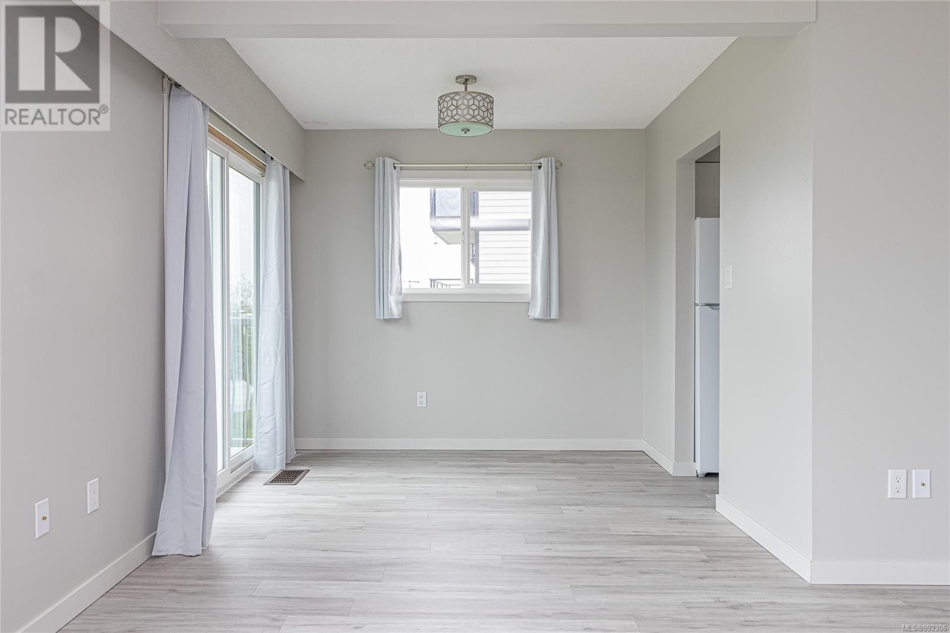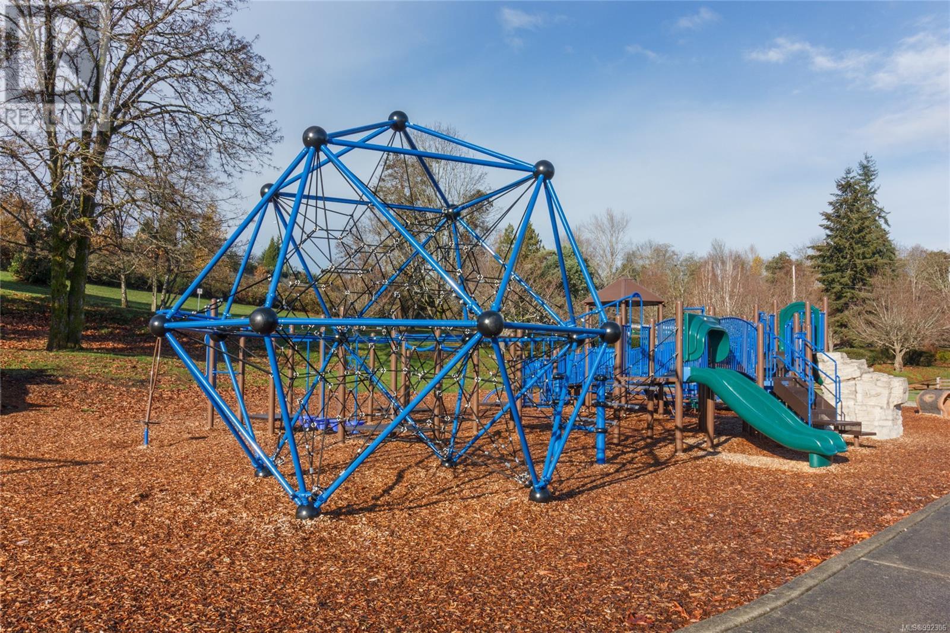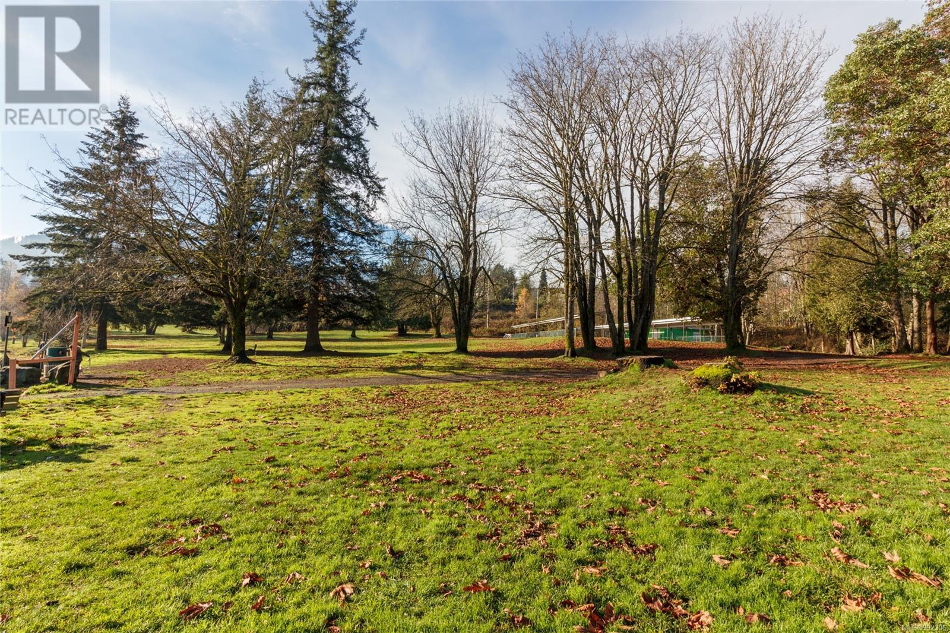8 Bedroom
5 Bathroom
7380 sqft
None
Baseboard Heaters
$1,575,000
Fantastic investment/revenue opportunity in Ladysmith! 5-plex OCEAN VIEW apartment building. This is a legal four-plex with one bachelor suite. All four bdrm suites enjoy great ocean views. Property boasts eight to nine parking spots on a large 11,040 sqft lot. Current zoning allows for a legal six-plex. numerous upgrades and improvements made and best of all...Major upside in rents possible. Storage lockers for each suite, new carpet in the hallways, irrigation system and much more. Full income/expense statement available plus floor plans. Serious buyers only, must be pre-qualified prior to any showings or release of any documents. (id:24231)
Property Details
|
MLS® Number
|
992306 |
|
Property Type
|
Single Family |
|
Neigbourhood
|
Ladysmith |
|
Features
|
Central Location, Southern Exposure, Other |
|
Plan
|
Vip1684 |
|
View Type
|
Mountain View, Ocean View |
Building
|
Bathroom Total
|
5 |
|
Bedrooms Total
|
8 |
|
Constructed Date
|
1983 |
|
Cooling Type
|
None |
|
Heating Fuel
|
Electric |
|
Heating Type
|
Baseboard Heaters |
|
Size Interior
|
7380 Sqft |
|
Total Finished Area
|
6500 Sqft |
|
Type
|
Fourplex |
Land
|
Access Type
|
Highway Access |
|
Acreage
|
No |
|
Size Irregular
|
11040 |
|
Size Total
|
11040 Sqft |
|
Size Total Text
|
11040 Sqft |
|
Zoning Description
|
R3 |
|
Zoning Type
|
Multi-family |
Rooms
| Level |
Type |
Length |
Width |
Dimensions |
|
Second Level |
Bathroom |
|
|
4-Piece |
|
Second Level |
Balcony |
8 ft |
5 ft |
8 ft x 5 ft |
|
Second Level |
Bathroom |
|
|
4-Piece |
|
Second Level |
Bedroom |
11 ft |
12 ft |
11 ft x 12 ft |
|
Second Level |
Primary Bedroom |
12 ft |
16 ft |
12 ft x 16 ft |
|
Second Level |
Balcony |
8 ft |
5 ft |
8 ft x 5 ft |
|
Second Level |
Kitchen |
8 ft |
11 ft |
8 ft x 11 ft |
|
Second Level |
Dining Room |
8 ft |
9 ft |
8 ft x 9 ft |
|
Second Level |
Living Room |
15 ft |
20 ft |
15 ft x 20 ft |
|
Second Level |
Balcony |
8 ft |
5 ft |
8 ft x 5 ft |
|
Second Level |
Bedroom |
11 ft |
12 ft |
11 ft x 12 ft |
|
Second Level |
Primary Bedroom |
12 ft |
16 ft |
12 ft x 16 ft |
|
Second Level |
Balcony |
8 ft |
5 ft |
8 ft x 5 ft |
|
Second Level |
Kitchen |
8 ft |
11 ft |
8 ft x 11 ft |
|
Second Level |
Dining Room |
8 ft |
9 ft |
8 ft x 9 ft |
|
Second Level |
Living Room |
15 ft |
20 ft |
15 ft x 20 ft |
|
Lower Level |
Storage |
7 ft |
6 ft |
7 ft x 6 ft |
|
Lower Level |
Storage |
7 ft |
10 ft |
7 ft x 10 ft |
|
Lower Level |
Storage |
8 ft |
22 ft |
8 ft x 22 ft |
|
Lower Level |
Storage |
8 ft |
29 ft |
8 ft x 29 ft |
|
Lower Level |
Storage |
11 ft |
14 ft |
11 ft x 14 ft |
|
Lower Level |
Storage |
11 ft |
11 ft |
11 ft x 11 ft |
|
Lower Level |
Laundry Room |
20 ft |
14 ft |
20 ft x 14 ft |
|
Lower Level |
Recreation Room |
11 ft |
20 ft |
11 ft x 20 ft |
|
Lower Level |
Bathroom |
|
|
3-Piece |
|
Lower Level |
Kitchen |
11 ft |
6 ft |
11 ft x 6 ft |
|
Lower Level |
Living Room |
23 ft |
15 ft |
23 ft x 15 ft |
|
Lower Level |
Entrance |
11 ft |
7 ft |
11 ft x 7 ft |
|
Main Level |
Bathroom |
|
|
4-Piece |
|
Main Level |
Balcony |
8 ft |
5 ft |
8 ft x 5 ft |
|
Main Level |
Bedroom |
11 ft |
12 ft |
11 ft x 12 ft |
|
Main Level |
Primary Bedroom |
12 ft |
16 ft |
12 ft x 16 ft |
|
Main Level |
Balcony |
8 ft |
5 ft |
8 ft x 5 ft |
|
Main Level |
Kitchen |
8 ft |
11 ft |
8 ft x 11 ft |
|
Main Level |
Dining Room |
8 ft |
9 ft |
8 ft x 9 ft |
|
Main Level |
Living Room |
15 ft |
20 ft |
15 ft x 20 ft |
|
Main Level |
Balcony |
8 ft |
5 ft |
8 ft x 5 ft |
|
Main Level |
Bathroom |
|
|
4-Piece |
|
Main Level |
Bedroom |
11 ft |
12 ft |
11 ft x 12 ft |
|
Main Level |
Primary Bedroom |
12 ft |
16 ft |
12 ft x 16 ft |
|
Main Level |
Balcony |
8 ft |
5 ft |
8 ft x 5 ft |
|
Main Level |
Kitchen |
8 ft |
11 ft |
8 ft x 11 ft |
|
Main Level |
Dining Room |
8 ft |
9 ft |
8 ft x 9 ft |
|
Main Level |
Living Room |
15 ft |
20 ft |
15 ft x 20 ft |
https://www.realtor.ca/real-estate/28099652/210-bayview-ave-ladysmith-ladysmith


