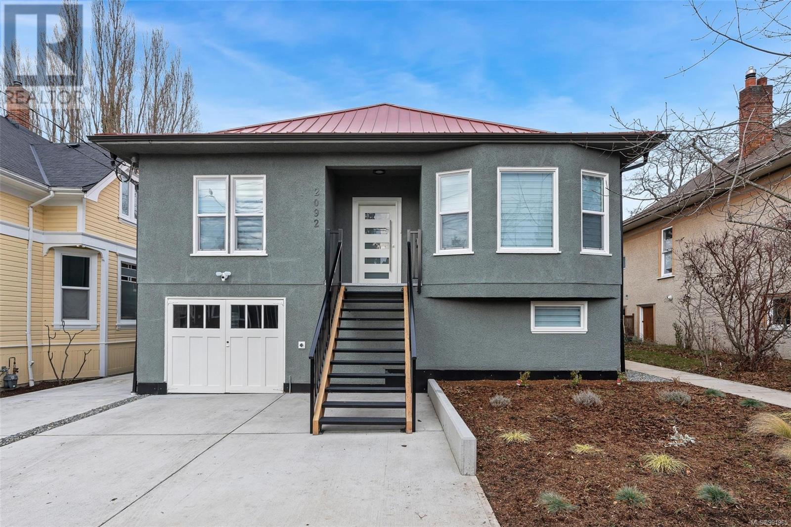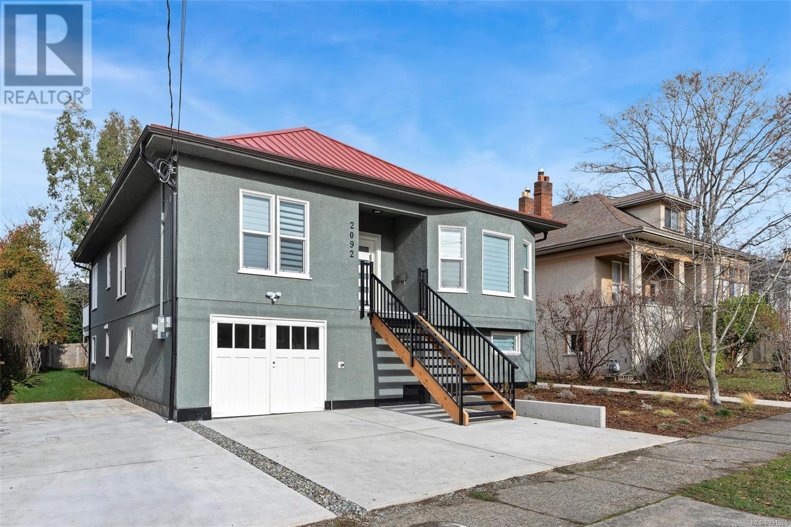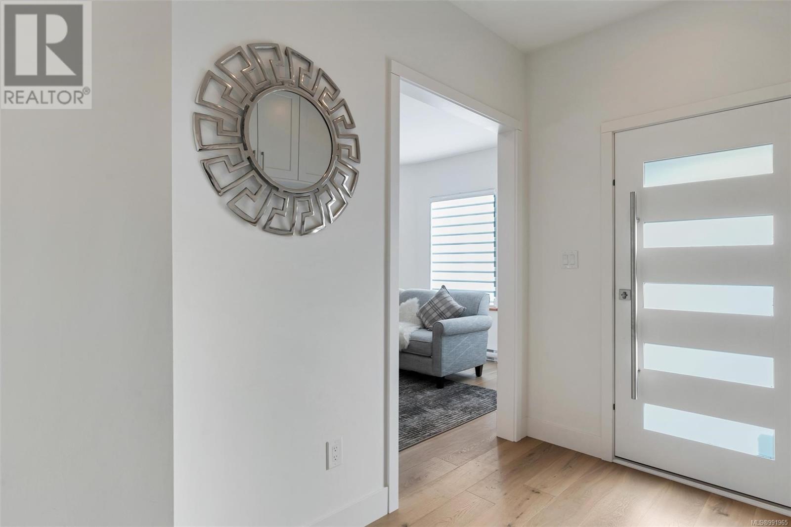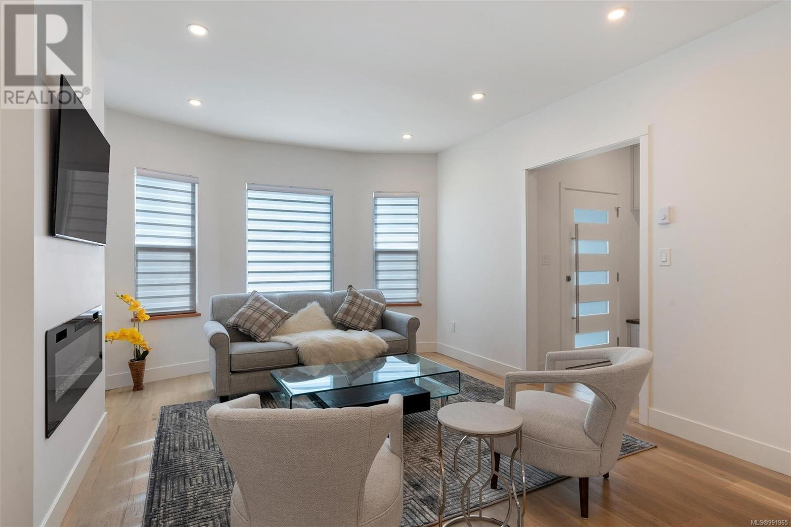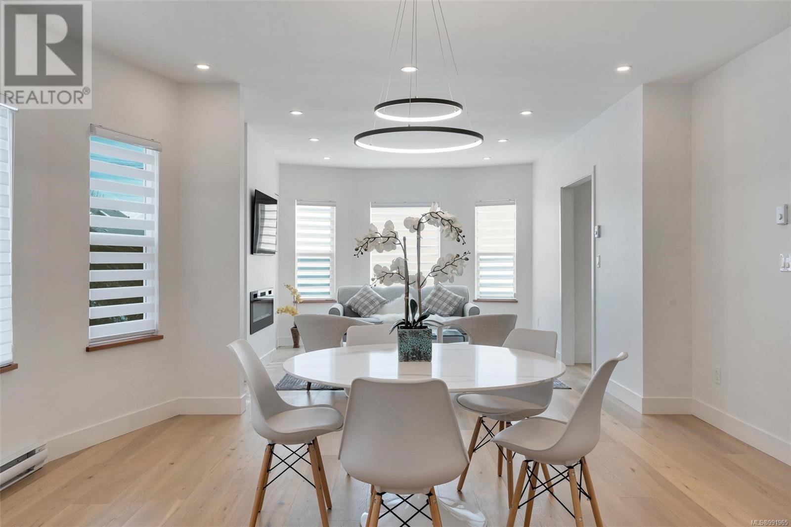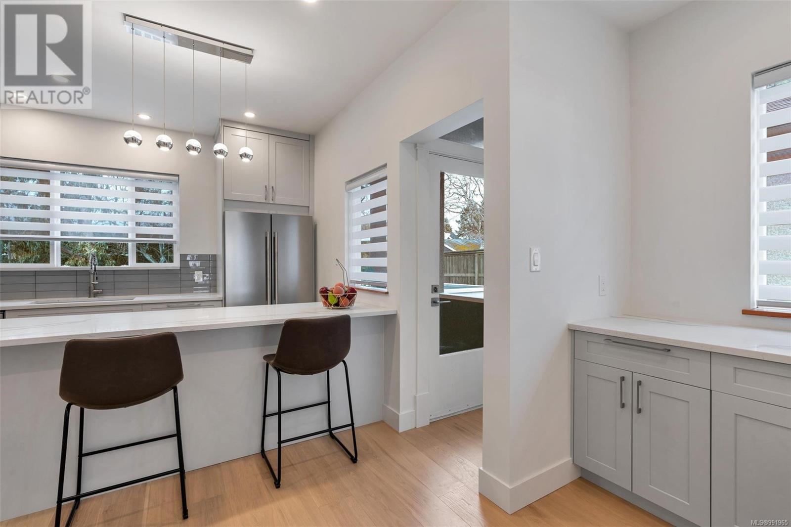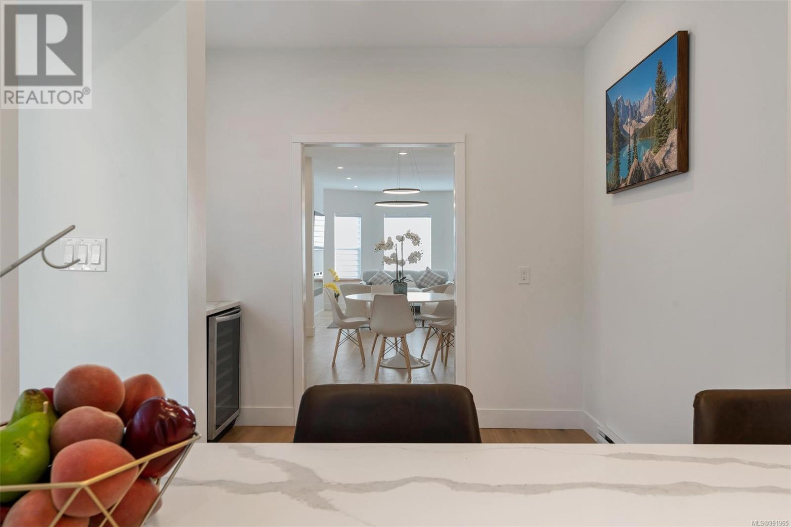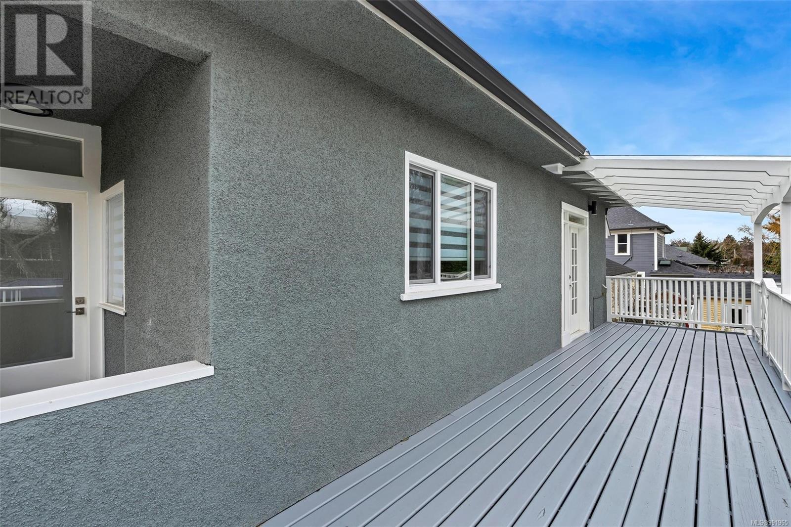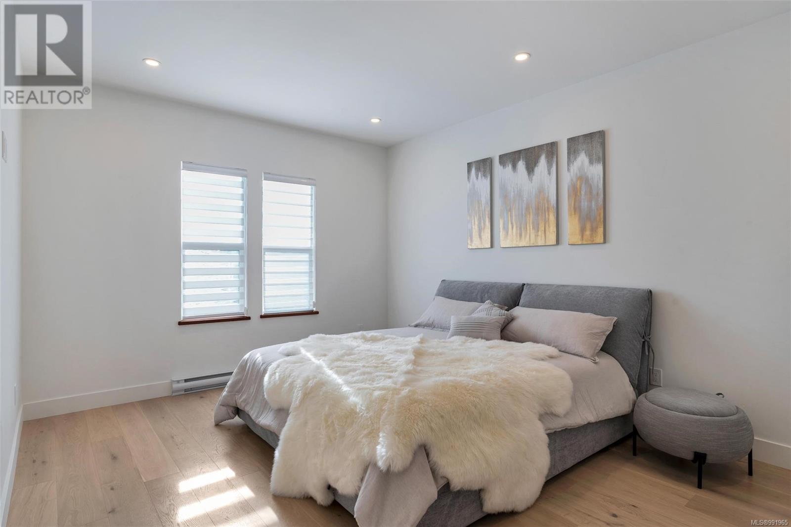2092 Byron St Oak Bay, British Columbia V8R 1L9
$1,599,000
OH Sat 1-3Pm. on a quiet street & close to OakBay Village.This modern 9-foot ceiling open concept layout is perfect for Families & executives. The stunning home features 4beds,3 baths. Fully updated, gorgeous finishing and superior attention to detail. New Plumbing & electrical, hardwood floor throughout, new thermal windows, metal roof, Gas on-demand hotwater heater, and much more...Main floor offers spacious Primary room with 5 pieces ensuite, double sets shower head, radiant floors & huge walk-in closet. A large bedroom and full bathroom. Bright Living, Dining area flows seamlessly for indoor/outdoor living with a fantastic deck. Gourmet kitchen features quality custom cabinetry, high-end appliances, gas range & island w/ quartz counters.Lower level walk-out includes 2 bedrooms, 3-piece bathroom,a huge recreation room &laundry. Private & landscaped backyard with patio,perfect for BBQs & entertaining. Great location close to OakBay Rec.,OakBay High,shops and transportation. (id:24231)
Open House
This property has open houses!
1:00 pm
Ends at:3:00 pm
Property Details
| MLS® Number | 991965 |
| Property Type | Single Family |
| Neigbourhood | North Oak Bay |
| Features | Rectangular |
| Parking Space Total | 3 |
| Plan | Vip298 |
Building
| Bathroom Total | 3 |
| Bedrooms Total | 4 |
| Architectural Style | Character |
| Constructed Date | 1911 |
| Cooling Type | None |
| Fireplace Present | Yes |
| Fireplace Total | 1 |
| Heating Fuel | Electric, Other |
| Size Interior | 3124 Sqft |
| Total Finished Area | 2804 Sqft |
| Type | House |
Land
| Acreage | No |
| Size Irregular | 6250 |
| Size Total | 6250 Sqft |
| Size Total Text | 6250 Sqft |
| Zoning Type | Residential |
Rooms
| Level | Type | Length | Width | Dimensions |
|---|---|---|---|---|
| Lower Level | Bathroom | 3-Piece | ||
| Lower Level | Bedroom | 10' x 11' | ||
| Lower Level | Bedroom | 13' x 11' | ||
| Lower Level | Laundry Room | 6' x 11' | ||
| Lower Level | Recreation Room | 35' x 21' | ||
| Main Level | Dining Nook | 10' x 6' | ||
| Main Level | Bedroom | 13' x 12' | ||
| Main Level | Ensuite | 5-Piece | ||
| Main Level | Bathroom | 4-Piece | ||
| Main Level | Primary Bedroom | 12' x 16' | ||
| Main Level | Kitchen | 14' x 11' | ||
| Main Level | Dining Room | 14' x 13' | ||
| Main Level | Living Room | 15' x 13' | ||
| Main Level | Entrance | 8' x 7' |
https://www.realtor.ca/real-estate/28107901/2092-byron-st-oak-bay-north-oak-bay
Interested?
Contact us for more information
