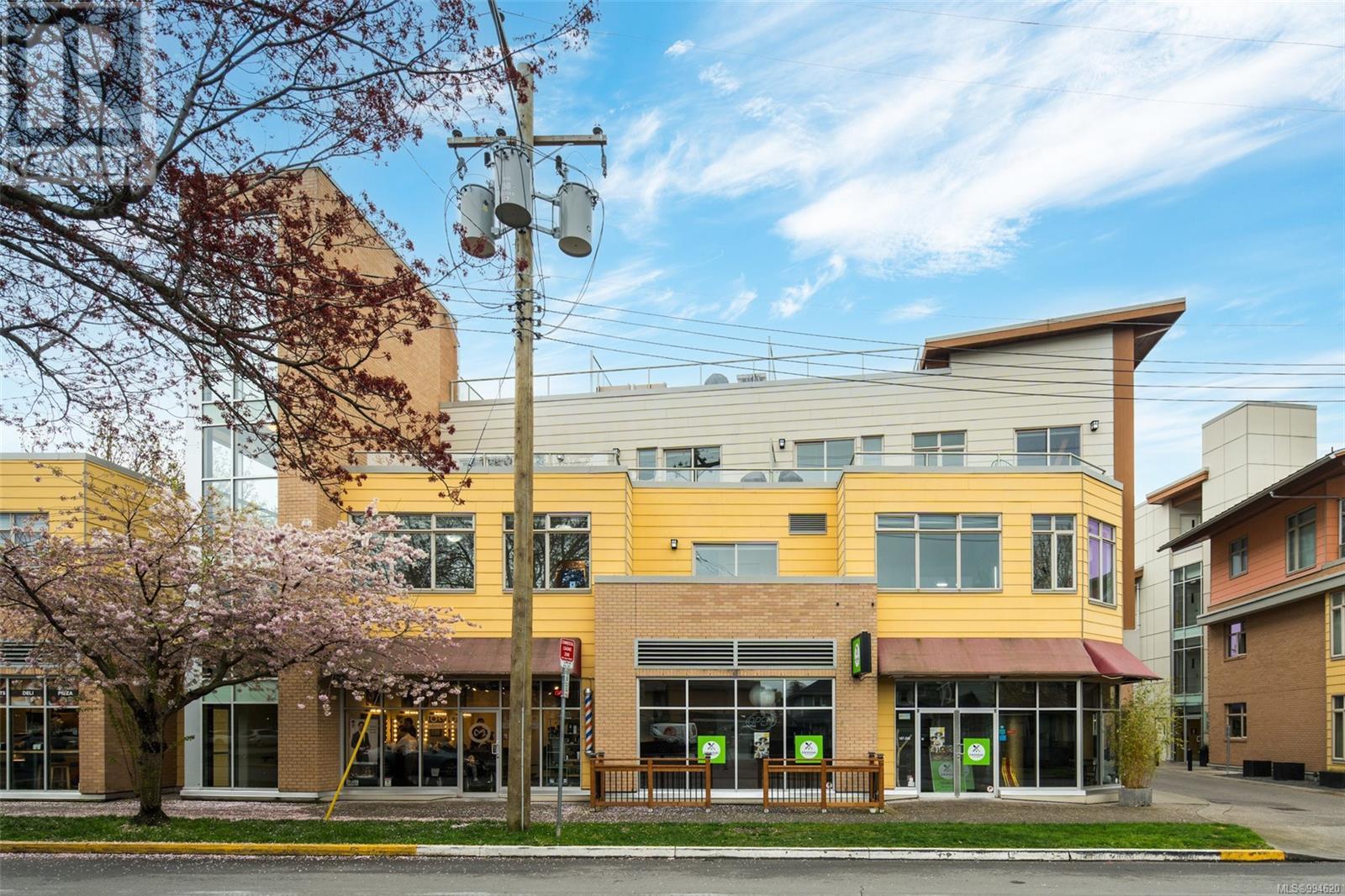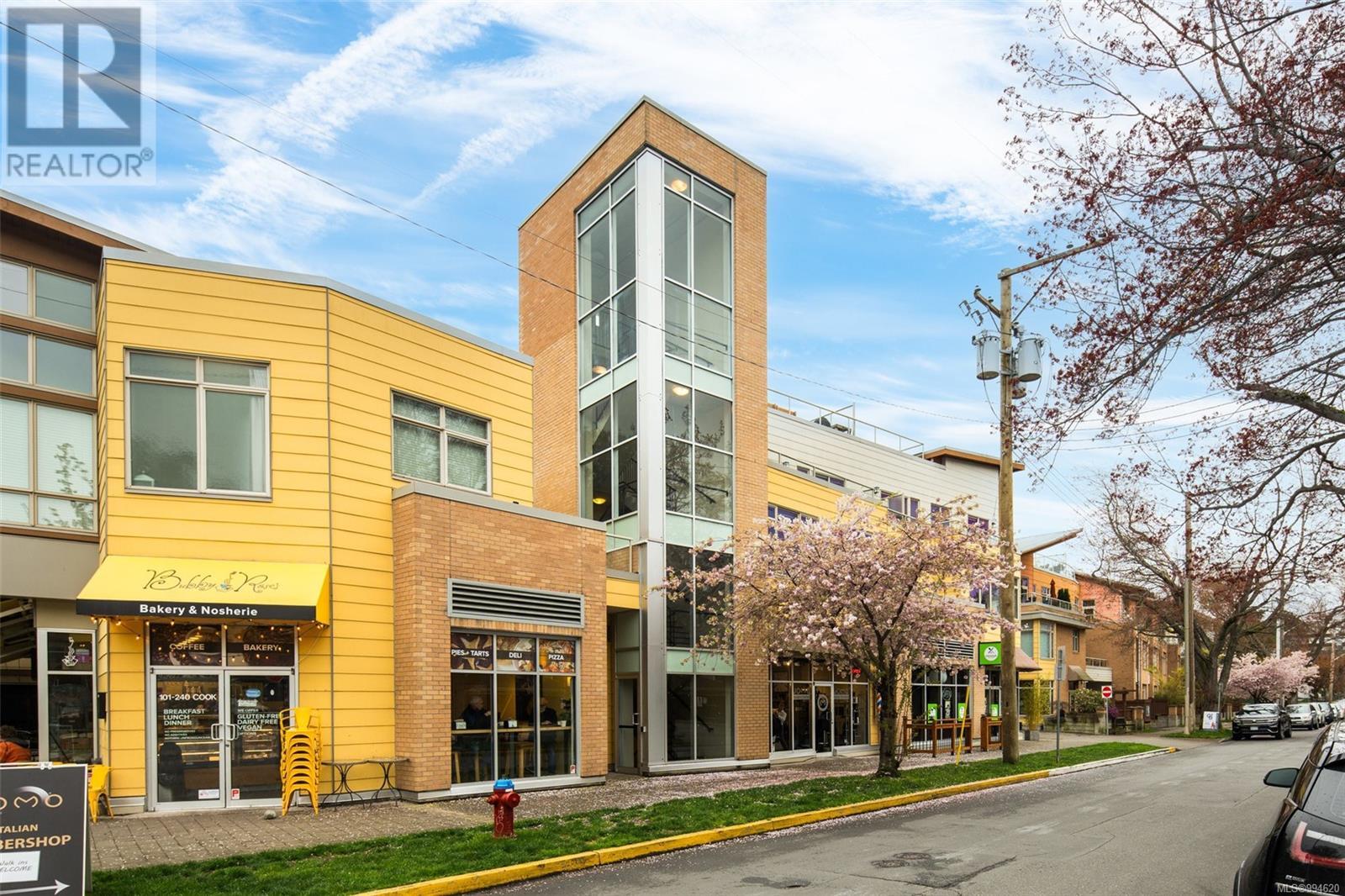209 240 Cook St Victoria, British Columbia V8V 3X3
$769,000Maintenance,
$580 Monthly
Maintenance,
$580 MonthlyLocated in the heart of Cook Street Village, this immaculate corner unit is move-in ready and sure to please the most discerning buyers. Situated on the Sutlej side of the building it is very private and peaceful & the unique floor plan allows for large windows in every room- naturally bright without direct heat. Bedrooms are split and there is an ideal office nook for work-from-home professionals, or have 2 offices for an executive couple. The interior has granite countertops, new luxury vinyl plank flooring, new SS appliances and fresh paint throughout. With balcony, in-suite laundry, parking & storage, and rentals & pets allowed (2 dogs ok) all your boxes are checked! There's also a large common rooftop deck ideal for summer entertaining. Step downstairs and enjoy cafes, bakeries, restaurants, Beacon Hill Park & the ocean without the noise & bustle of downtown-which is a 15 min walk away. Private viewings only at this time. (id:24231)
Property Details
| MLS® Number | 994620 |
| Property Type | Single Family |
| Neigbourhood | Fairfield West |
| Community Name | Essencia Verde |
| Community Features | Pets Allowed, Family Oriented |
| Features | Rectangular |
| Parking Space Total | 1 |
| Plan | Vis7041 |
Building
| Bathroom Total | 1 |
| Bedrooms Total | 2 |
| Architectural Style | Westcoast |
| Constructed Date | 2011 |
| Cooling Type | See Remarks |
| Heating Fuel | Electric |
| Heating Type | Baseboard Heaters |
| Size Interior | 1012 Sqft |
| Total Finished Area | 936 Sqft |
| Type | Apartment |
Parking
| Underground |
Land
| Acreage | No |
| Size Irregular | 1016 |
| Size Total | 1016 Sqft |
| Size Total Text | 1016 Sqft |
| Zoning Type | Residential |
Rooms
| Level | Type | Length | Width | Dimensions |
|---|---|---|---|---|
| Main Level | Balcony | 17' x 5' | ||
| Main Level | Bathroom | 4-Piece | ||
| Main Level | Office | 9' x 7' | ||
| Main Level | Bedroom | 14'5 x 9'10 | ||
| Main Level | Primary Bedroom | 12' x 10' | ||
| Main Level | Kitchen | 13'1 x 7'3 | ||
| Main Level | Dining Room | 6 ft | Measurements not available x 6 ft | |
| Main Level | Living Room | 13' x 12' | ||
| Main Level | Entrance | 9' x 4' |
https://www.realtor.ca/real-estate/28148688/209-240-cook-st-victoria-fairfield-west
Interested?
Contact us for more information




























