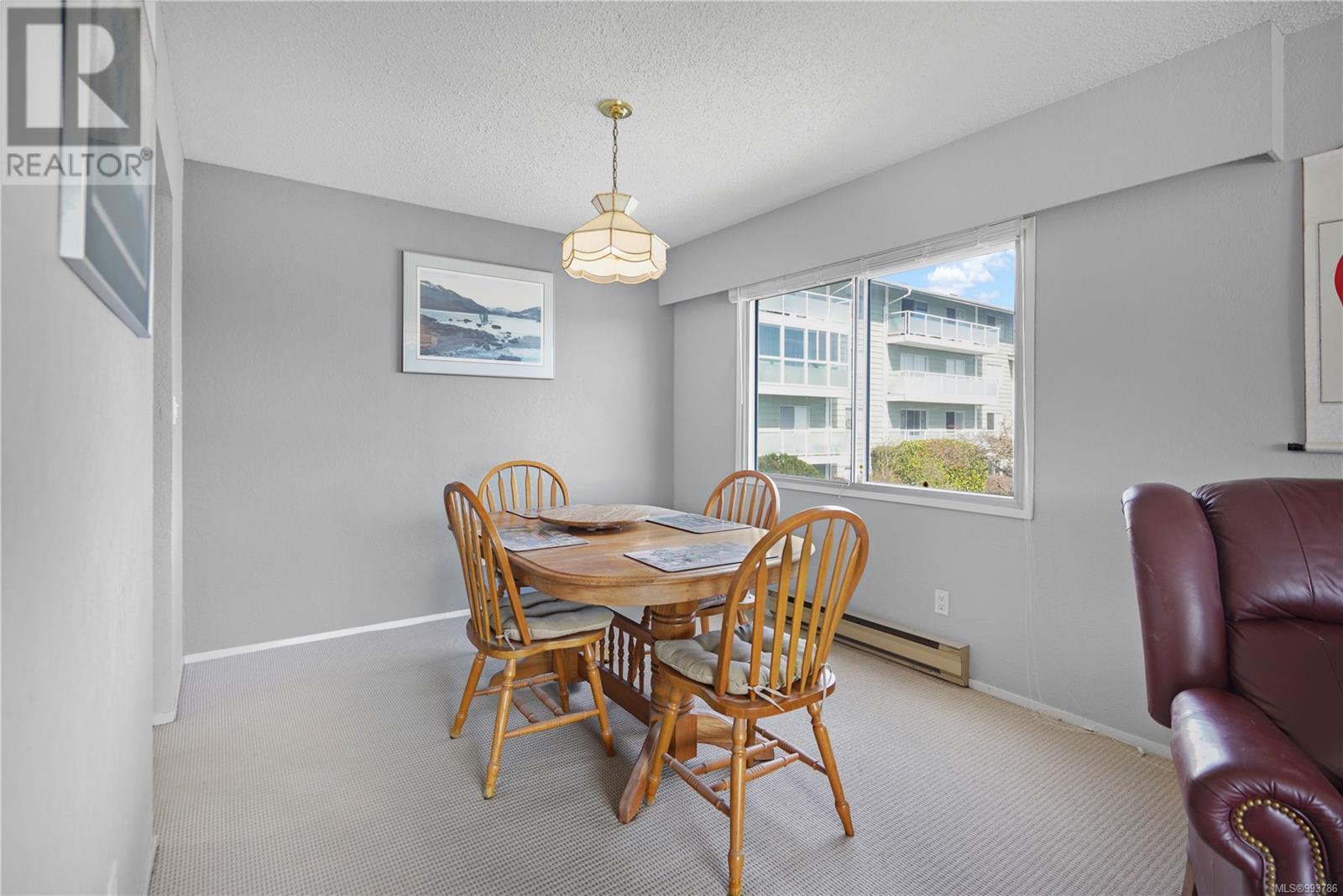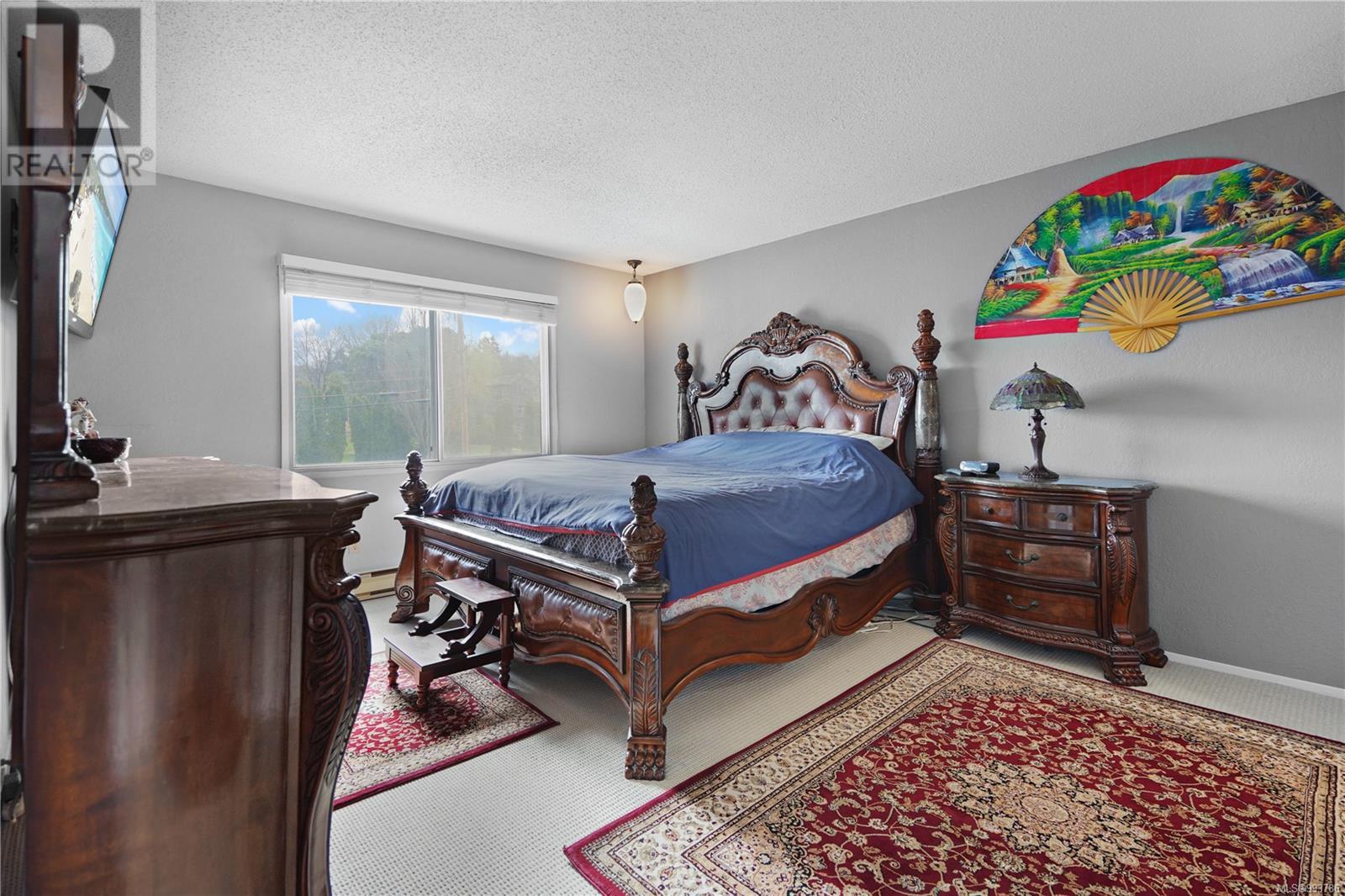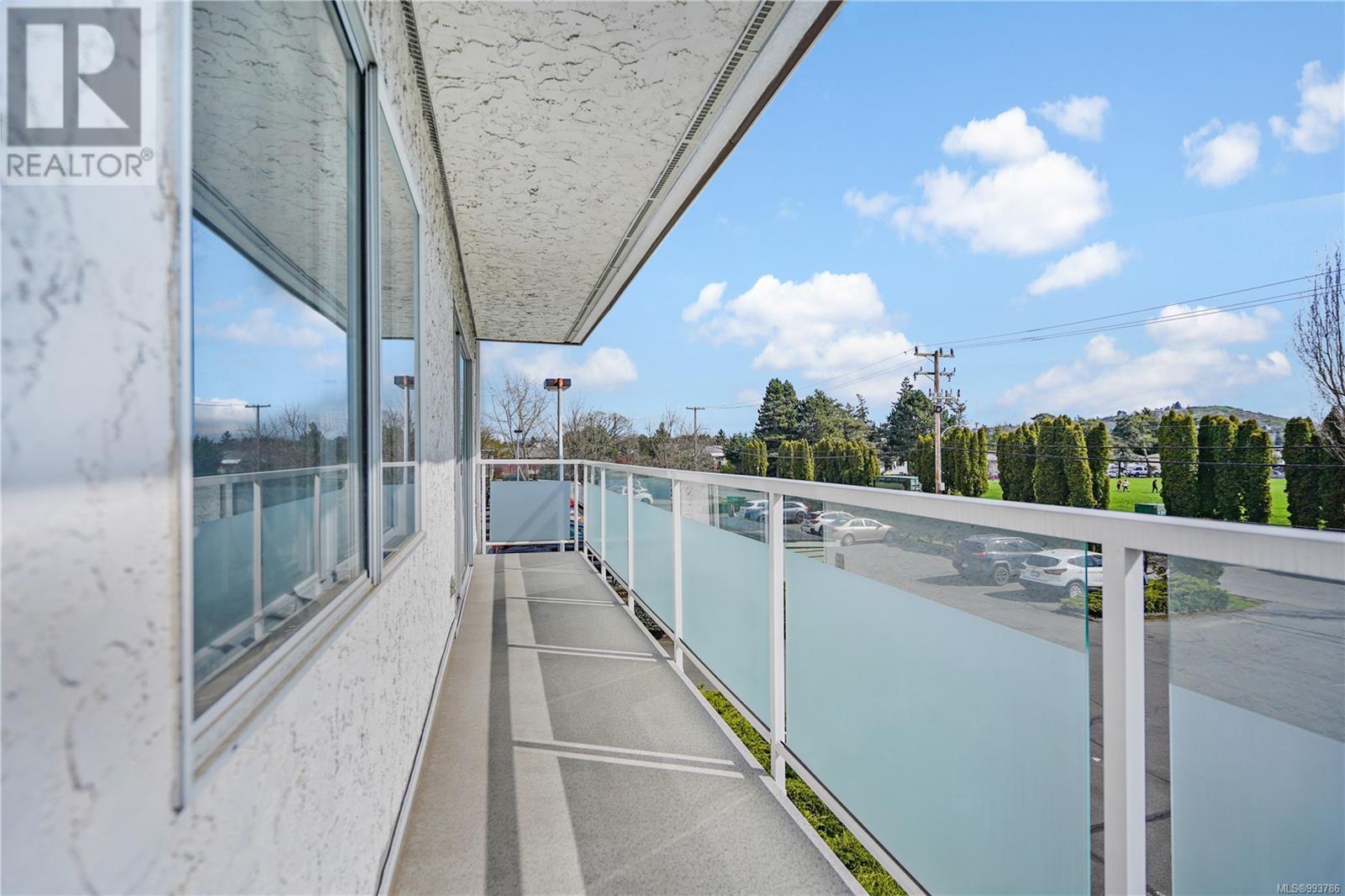209 1490 Garnet Rd Saanich, British Columbia V8P 5L1
$469,900Maintenance,
$518 Monthly
Maintenance,
$518 MonthlyWelcome to McKenzie House! This bright SOUTH-FACING 2nd-floor CORNER UNIT is located on the QUIET SIDE of the building, offering a quiet and peaceful living space. Ideal for UVic students, it’s just a short distance away, making it perfect for the upcoming school year. The condo features 1,089 sq. ft. of living space plus a huge 170 sq. ft. balcony. Inside, you'll find two spacious bedrooms and a large living/dining area with an excellent layout. This is a great opportunity for first-time buyers or students—live in one bedroom and rent out the other to lower your costs. The unit comes with a storage locker, parking stall, and the option to rent a second parking spot. Additional perks include bike storage, a pet-friendly policy for cats, and hot water included in the strata fee! Conveniently located on a direct bus route to UVic, with shopping, dining, groceries, and amenities just a block away. This is fantastic value in today’s market—don't let the opportunity pass you by! (id:24231)
Property Details
| MLS® Number | 993786 |
| Property Type | Single Family |
| Neigbourhood | Cedar Hill |
| Community Name | McKenzie House |
| Community Features | Pets Allowed With Restrictions, Family Oriented |
| Features | Private Setting, Rectangular |
| Parking Space Total | 1 |
| Plan | Vis535 |
Building
| Bathroom Total | 2 |
| Bedrooms Total | 2 |
| Constructed Date | 1977 |
| Cooling Type | None |
| Heating Fuel | Electric |
| Heating Type | Baseboard Heaters |
| Size Interior | 1089 Sqft |
| Total Finished Area | 1089 Sqft |
| Type | Apartment |
Parking
| Open |
Land
| Access Type | Road Access |
| Acreage | No |
| Size Irregular | 1129 |
| Size Total | 1129 Sqft |
| Size Total Text | 1129 Sqft |
| Zoning Type | Residential |
Rooms
| Level | Type | Length | Width | Dimensions |
|---|---|---|---|---|
| Main Level | Ensuite | 4-Piece | ||
| Main Level | Bedroom | 11' x 10' | ||
| Main Level | Bathroom | 4-Piece | ||
| Main Level | Primary Bedroom | 15' x 13' | ||
| Main Level | Kitchen | 10' x 10' | ||
| Main Level | Dining Room | 11' x 10' | ||
| Main Level | Living Room | 15' x 15' | ||
| Main Level | Balcony | 27' x 6' | ||
| Main Level | Entrance | 12' x 4' |
https://www.realtor.ca/real-estate/28116500/209-1490-garnet-rd-saanich-cedar-hill
Interested?
Contact us for more information























