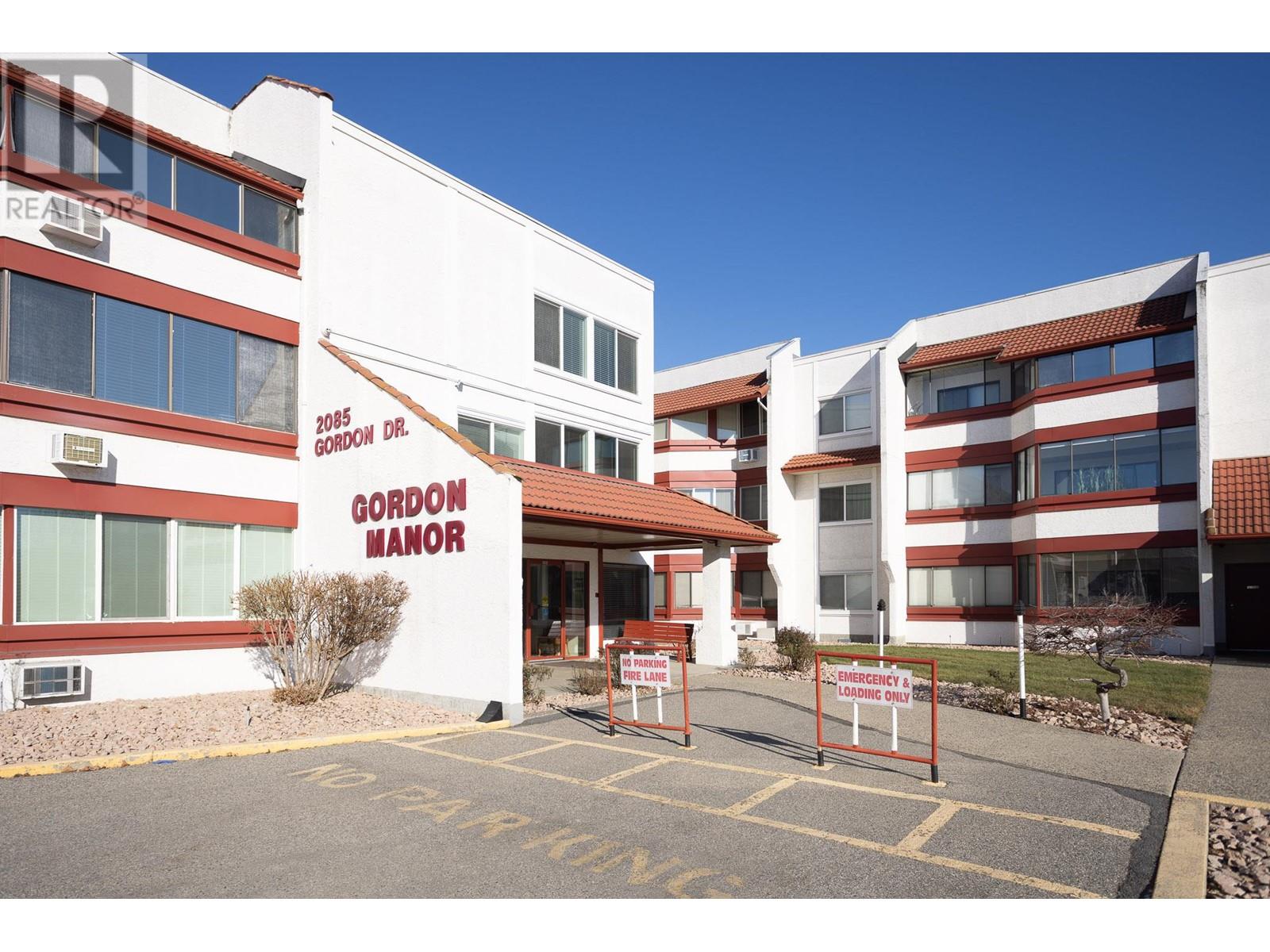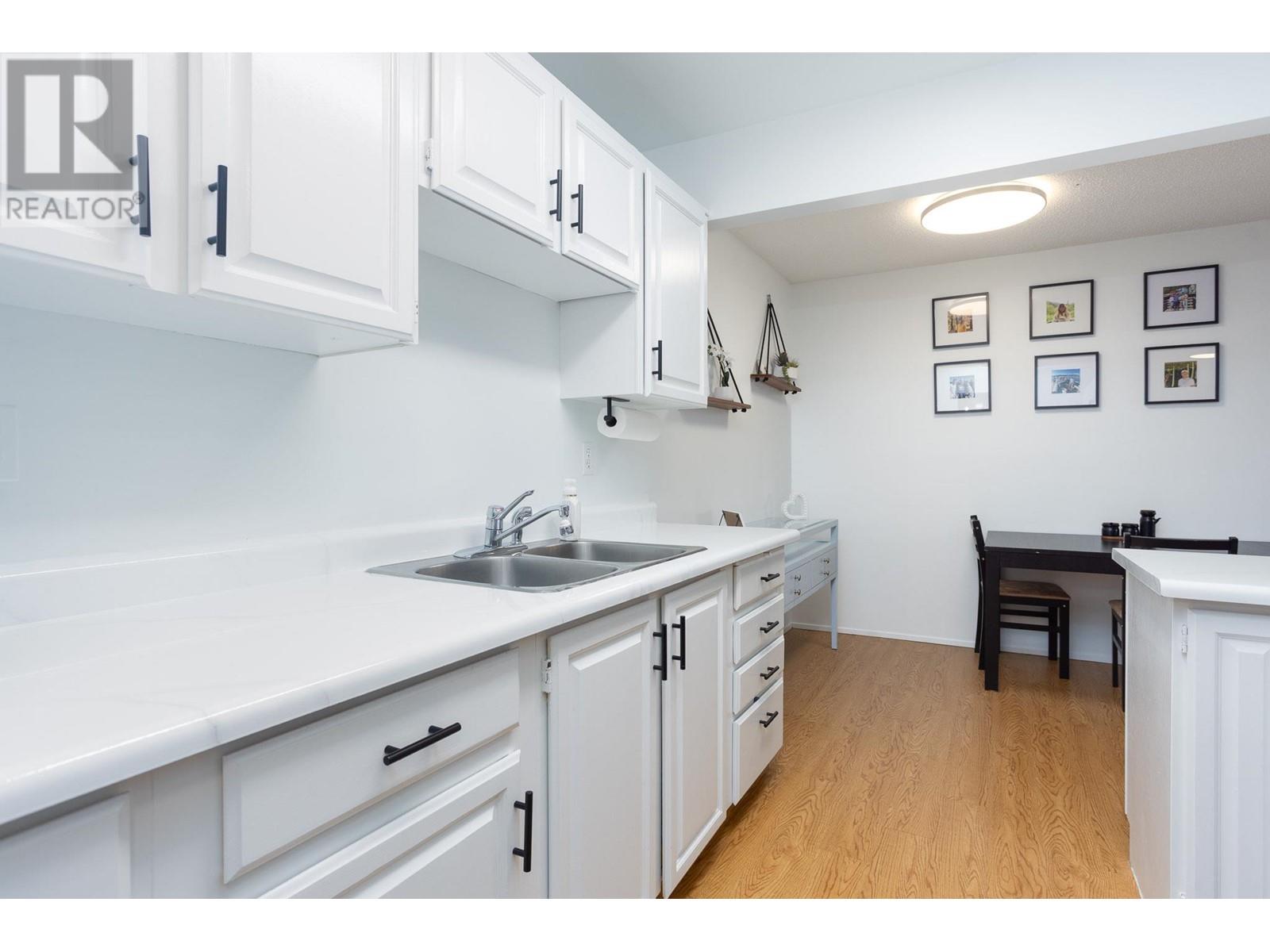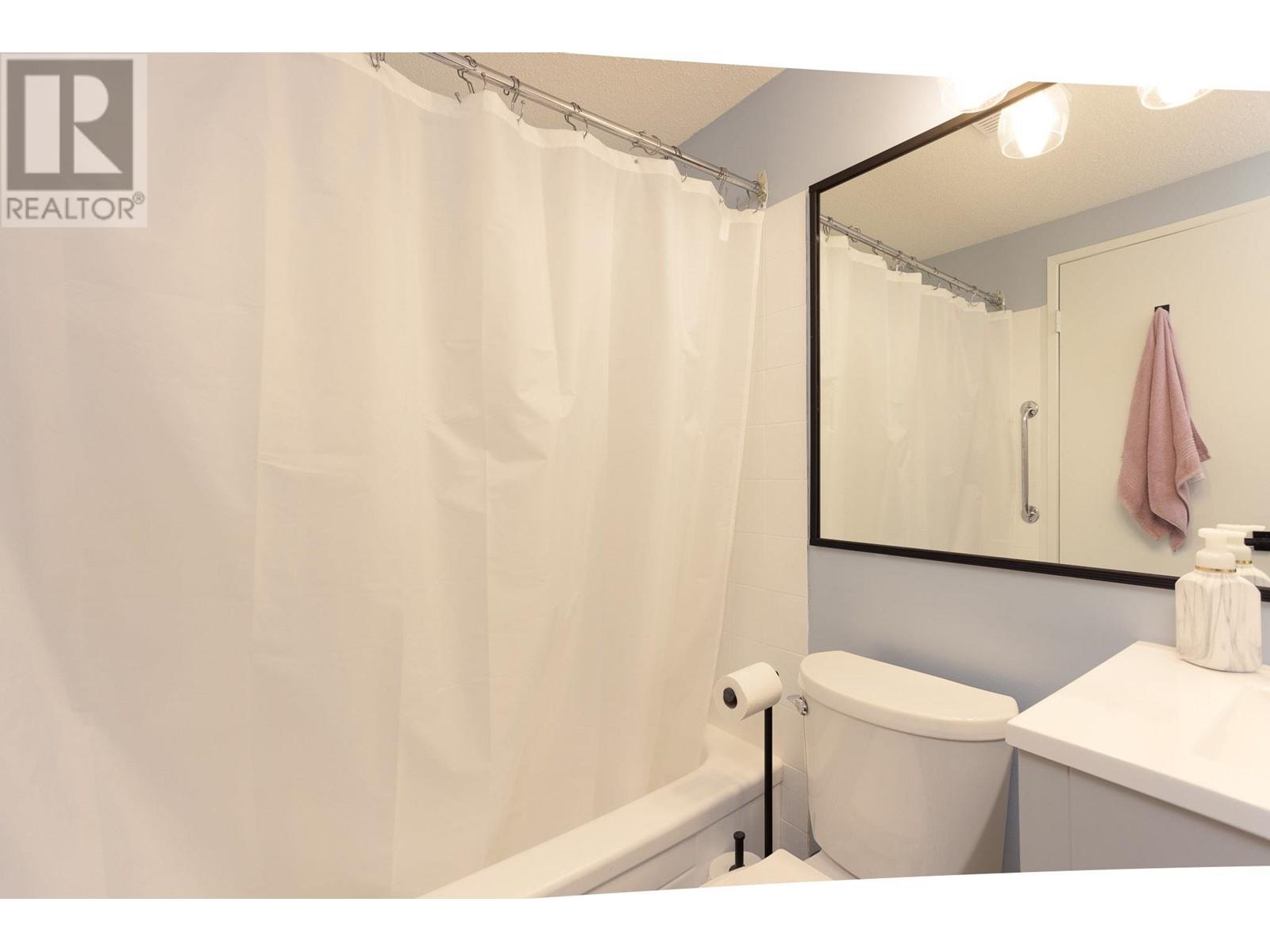2085 Gordon Drive Unit# 204 Kelowna, British Columbia V1Y 8S1
$289,900Maintenance, Reserve Fund Contributions, Insurance, Ground Maintenance, Other, See Remarks, Water
$306.05 Monthly
Maintenance, Reserve Fund Contributions, Insurance, Ground Maintenance, Other, See Remarks, Water
$306.05 MonthlyDiscover this nicely updated 2-bedroom, 1.5-bathroom home featuring modern upgrades in the Gordon Manor (55+). Enjoy cooking in the updated kitchen, complete with stainless steel appliances. Located a step away is the bright dining room which leads to the oversized living room with space for all your guests. The primary bedroom boasts a large walk in closet and 2 piece ensuite bathroom with new toilet. The main bathroom has been refreshed with new floors, vanity, toilet, and lighting. The bright and inviting 3 season sunroom offers a perfect space to relax, while the in-suite laundry with storage adds convenience. New LED lighting throughout. You'll love the additional amenities available here including a beautifully maintained garden and a common social area where residents gather for activities. The location is unbeatable, with shopping centers, public transportation, parks and beaches just a short distance away. Don’t miss this move-in-ready gem! (id:24231)
Property Details
| MLS® Number | 10335354 |
| Property Type | Single Family |
| Neigbourhood | Springfield/Spall |
| Community Name | Gordon Manor |
| Community Features | Pets Not Allowed, Seniors Oriented |
| Parking Space Total | 1 |
Building
| Bathroom Total | 2 |
| Bedrooms Total | 2 |
| Appliances | Refrigerator, Dryer, Range - Electric, Washer |
| Architectural Style | Other |
| Constructed Date | 1985 |
| Cooling Type | Wall Unit |
| Exterior Finish | Stucco |
| Flooring Type | Laminate |
| Half Bath Total | 1 |
| Heating Fuel | Electric |
| Heating Type | Baseboard Heaters |
| Roof Material | Tar & Gravel |
| Roof Style | Unknown |
| Stories Total | 1 |
| Size Interior | 1116 Sqft |
| Type | Apartment |
| Utility Water | Municipal Water |
Parking
| Covered |
Land
| Access Type | Easy Access |
| Acreage | No |
| Sewer | Municipal Sewage System |
| Size Total Text | Under 1 Acre |
| Zoning Type | Unknown |
Rooms
| Level | Type | Length | Width | Dimensions |
|---|---|---|---|---|
| Main Level | Sunroom | 7'11'' x 21'7'' | ||
| Main Level | 4pc Bathroom | 5'0'' x 7'8'' | ||
| Main Level | Bedroom | 11'2'' x 9'0'' | ||
| Main Level | Other | 8'8'' x 6'2'' | ||
| Main Level | 2pc Ensuite Bath | 6'5'' x 4'8'' | ||
| Main Level | Primary Bedroom | 15'3'' x 11'0'' | ||
| Main Level | Living Room | 13'9'' x 12'6'' | ||
| Main Level | Dining Room | 13'2'' x 7'2'' | ||
| Main Level | Kitchen | 8'2'' x 7'10'' |
https://www.realtor.ca/real-estate/27914101/2085-gordon-drive-unit-204-kelowna-springfieldspall
Interested?
Contact us for more information





























