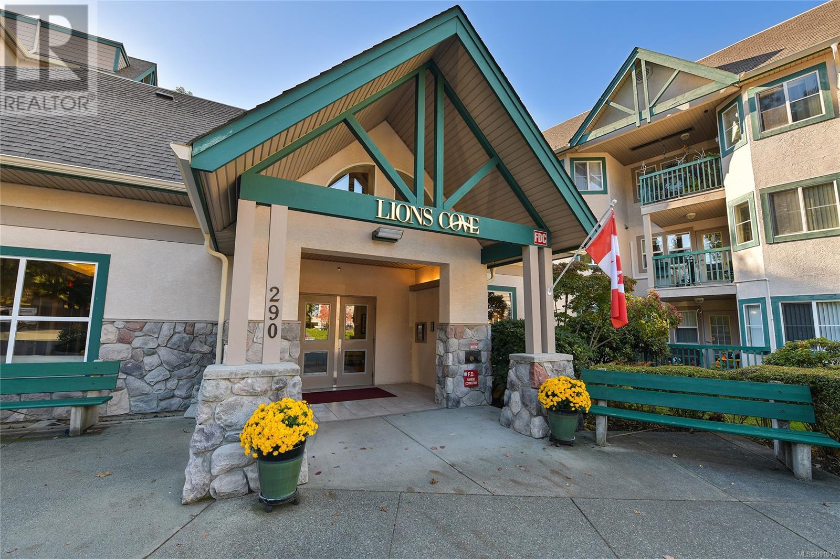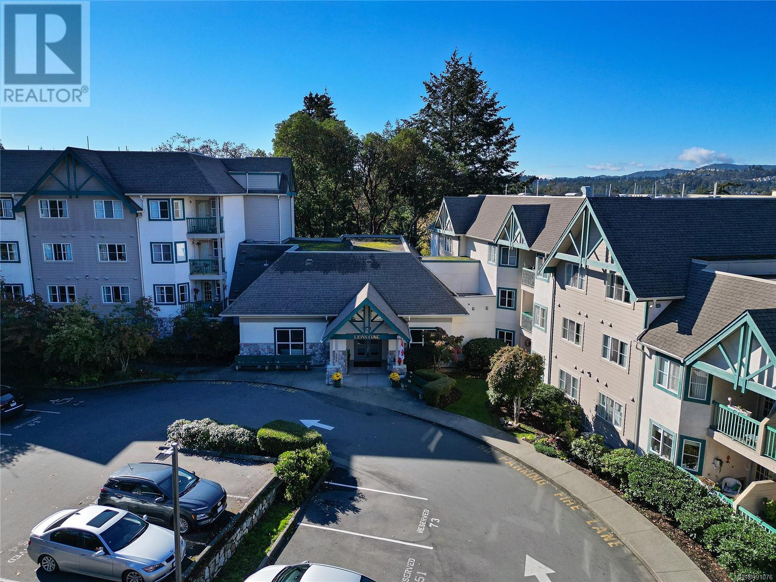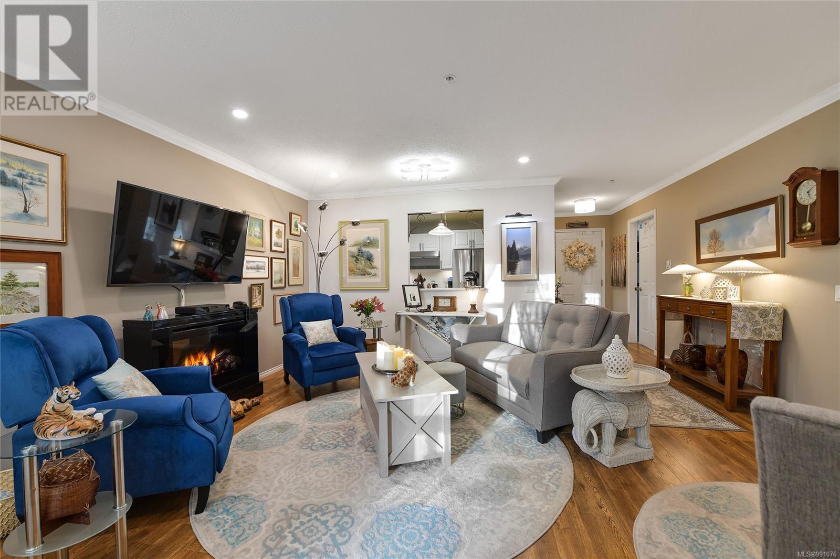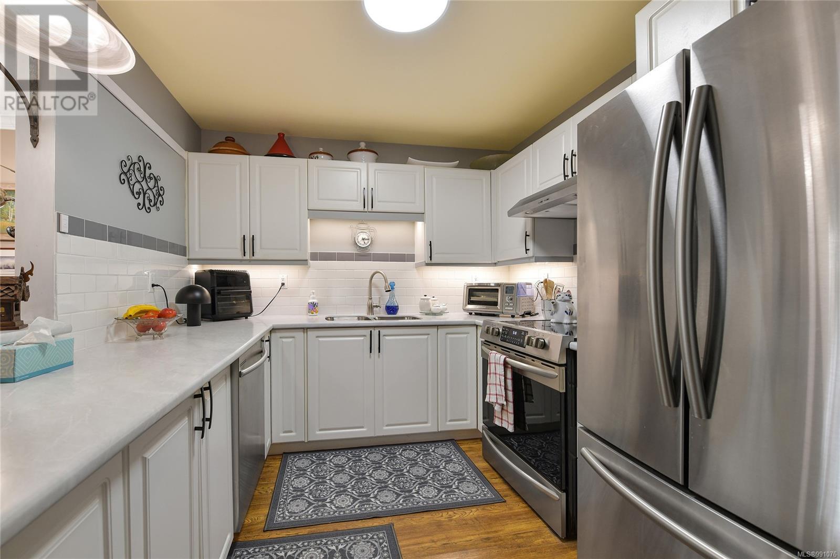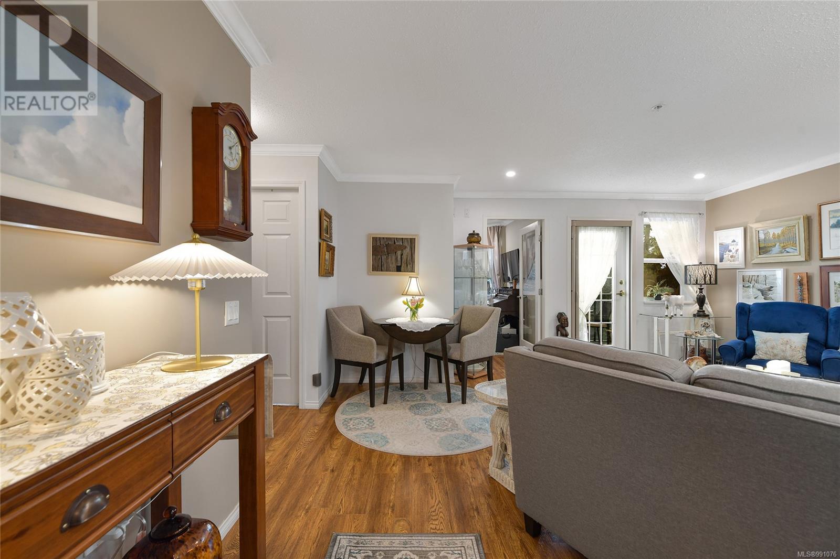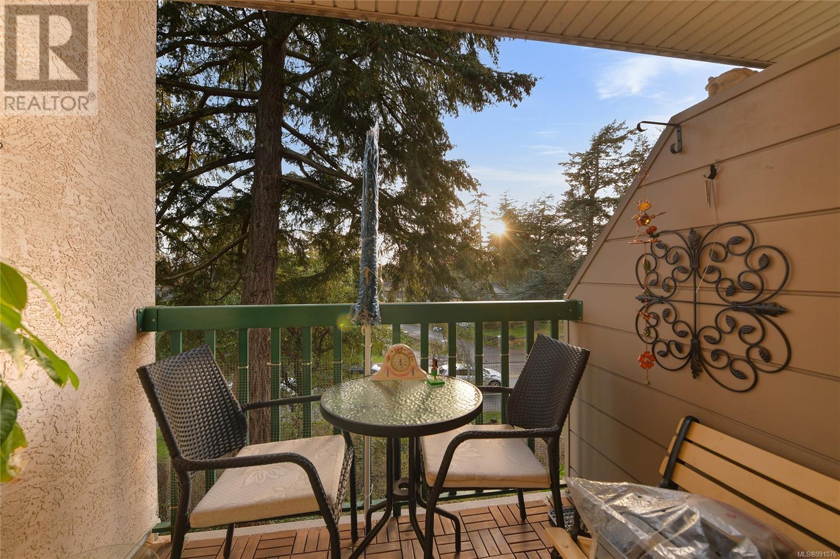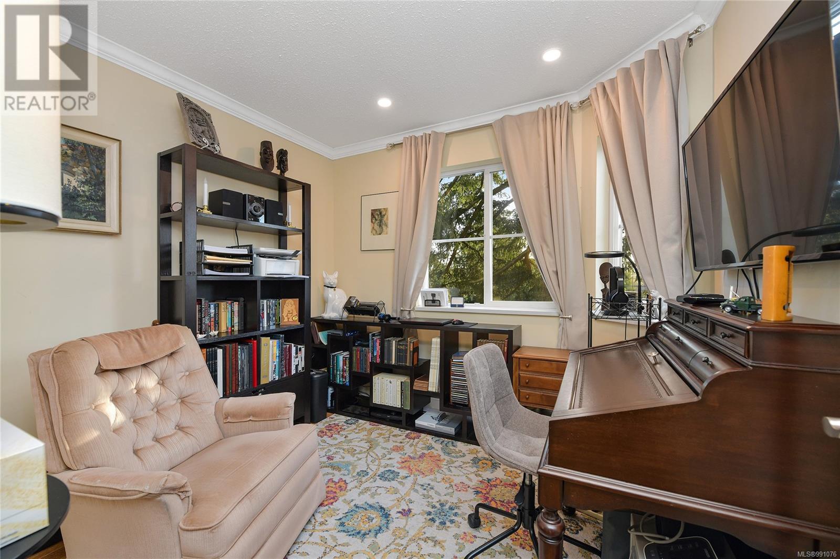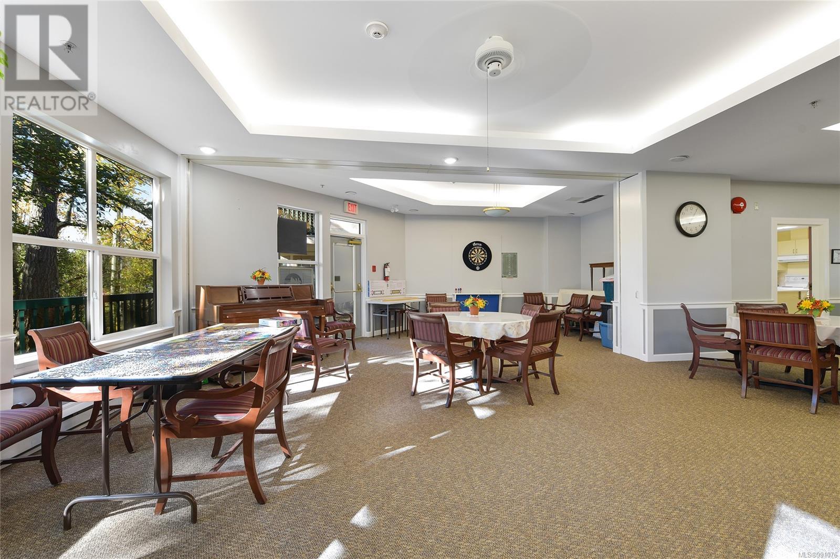208 290 Island Hwy View Royal, British Columbia V9B 1G5
$463,900Maintenance,
$458 Monthly
Maintenance,
$458 MonthlyStunning, fully updated 2BR, 2BA South-facing home with private balcony in the highly sought-after 55+ pet-friendly Lions Cove community. Modern finishes with functional upgrades completed in 2021 including laminate wood & vinyl tile flooring, SS appliances with new countertop, double sink, sleek new faucet, tile backsplash and undercabinet lighting with expandable kitchen cabinet organizers. Completely renovated primary en-suite with walk-in shower, vanity with quartz countertop, new sink and faucet. Large laundry room with brand-new full-size washer and dryer. All new ceiling light fixtures, electrical plugs and baseboard heaters. Ceiling pot lights all throughout the living areas. Crown molding and closet organizers in all 3 closets. Premium amenities include a social room, common BBQ area, guest suites, workshop, storage locker. On several bus routes and minutes to groceries, restaurants, and VGH. Rentals are allowed making this an enticing investment opportunity. (id:24231)
Property Details
| MLS® Number | 991076 |
| Property Type | Single Family |
| Neigbourhood | View Royal |
| Community Name | Lions Cove |
| Community Features | Pets Allowed, Age Restrictions |
| Features | Central Location, Irregular Lot Size, Other |
| Parking Space Total | 1 |
| Plan | Vis4593 |
| Structure | Workshop |
Building
| Bathroom Total | 2 |
| Bedrooms Total | 2 |
| Architectural Style | Westcoast |
| Constructed Date | 1998 |
| Cooling Type | None |
| Heating Fuel | Electric |
| Heating Type | Baseboard Heaters |
| Size Interior | 964 Sqft |
| Total Finished Area | 920 Sqft |
| Type | Apartment |
Parking
| Open |
Land
| Acreage | No |
| Size Irregular | 929 |
| Size Total | 929 Sqft |
| Size Total Text | 929 Sqft |
| Zoning Type | Multi-family |
Rooms
| Level | Type | Length | Width | Dimensions |
|---|---|---|---|---|
| Main Level | Bathroom | 3-Piece | ||
| Main Level | Laundry Room | 10' x 7' | ||
| Main Level | Bedroom | 9' x 8' | ||
| Main Level | Bathroom | 3-Piece | ||
| Main Level | Primary Bedroom | 13' x 11' | ||
| Main Level | Kitchen | 11' x 9' | ||
| Main Level | Dining Room | 7' x 5' | ||
| Main Level | Living Room | 15' x 12' | ||
| Main Level | Balcony | 7' x 7' | ||
| Main Level | Entrance | 9' x 7' |
https://www.realtor.ca/real-estate/27993608/208-290-island-hwy-view-royal-view-royal
Interested?
Contact us for more information
