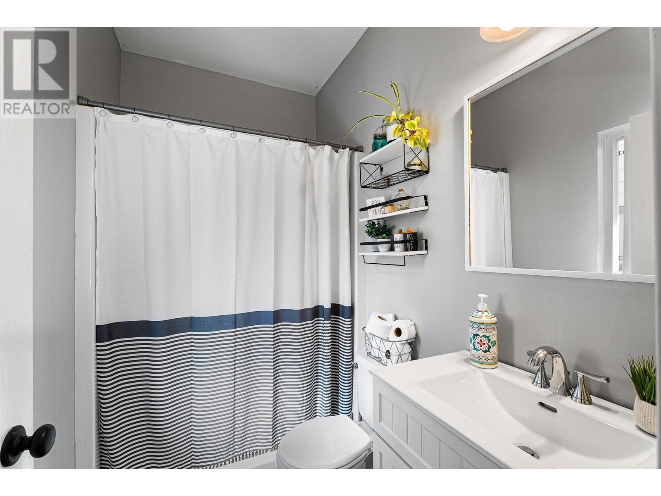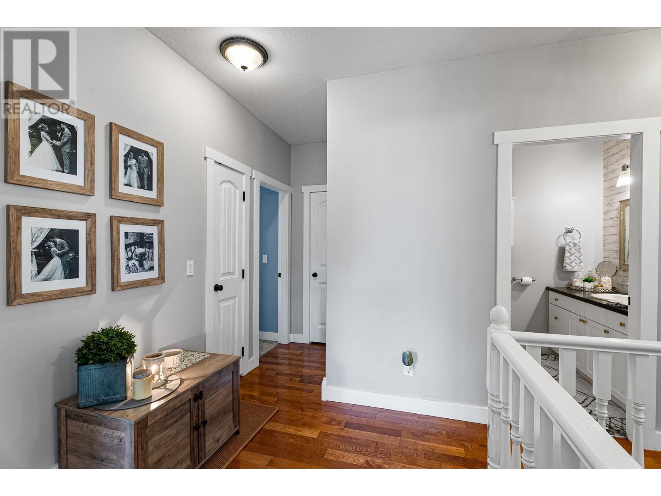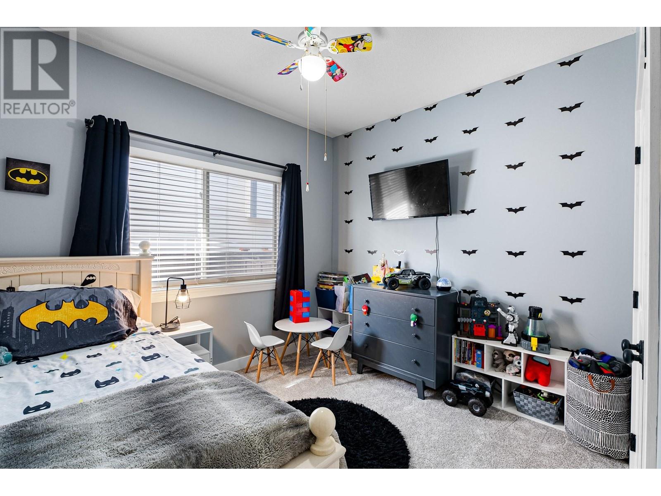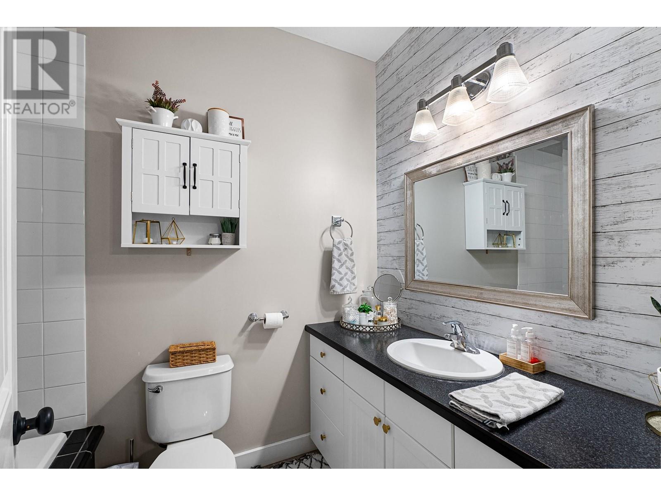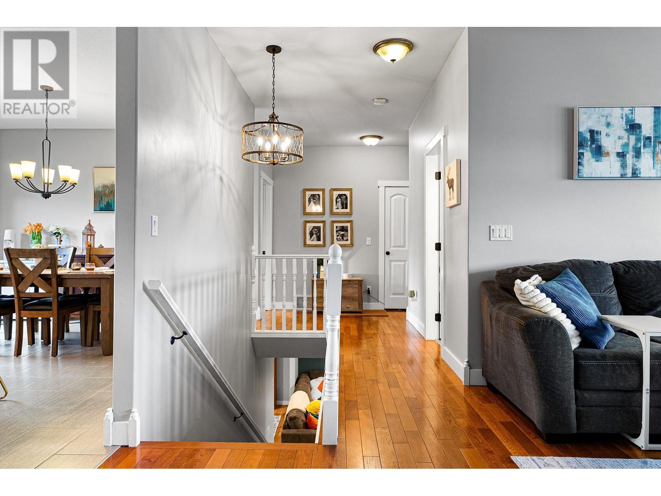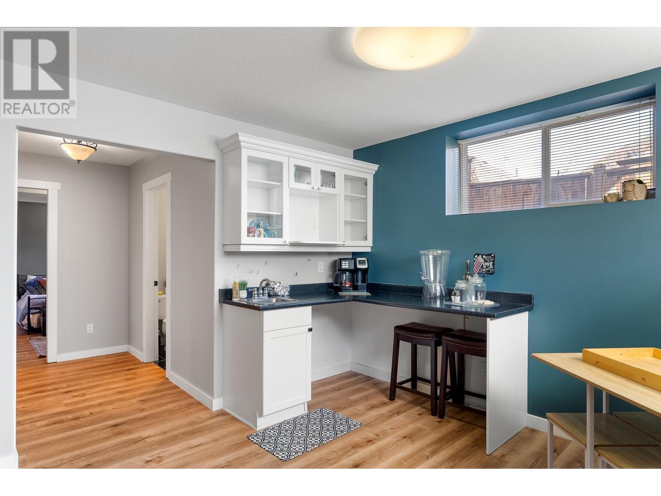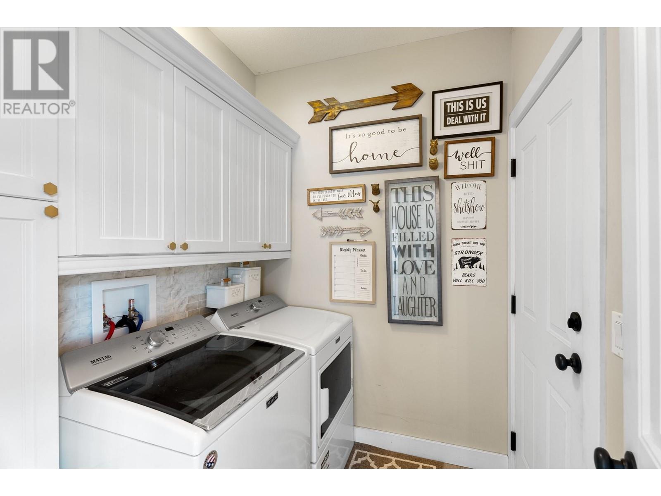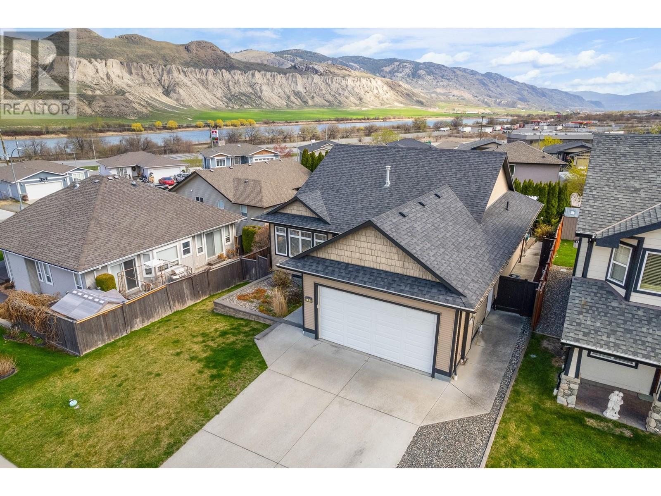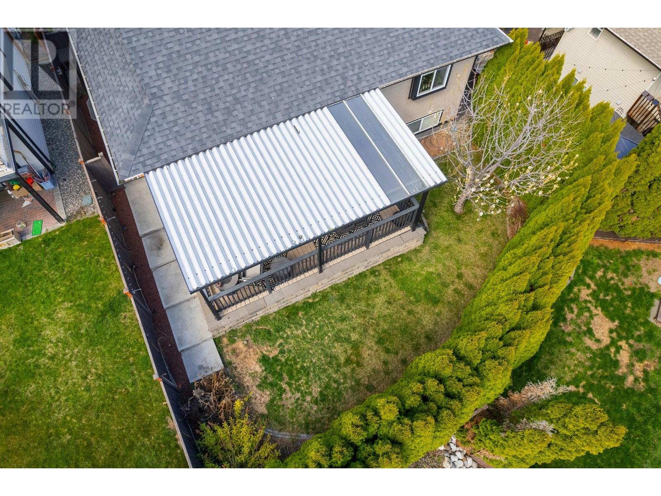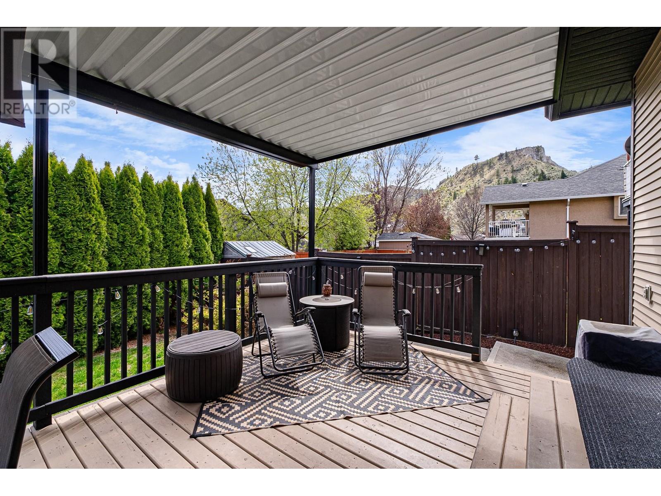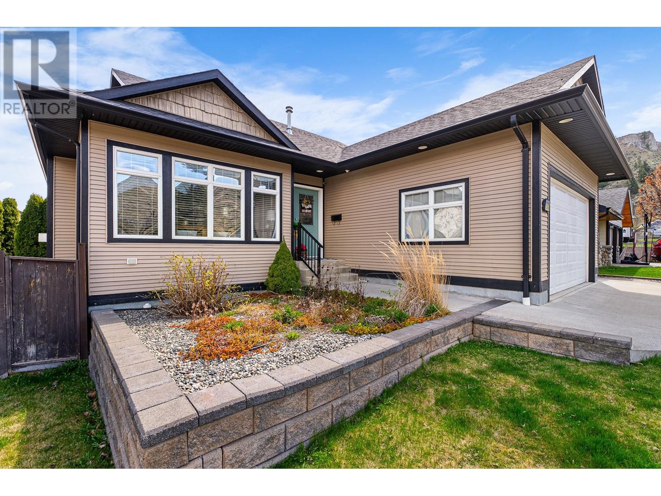3 Bedroom
3 Bathroom
2546 sqft
Bungalow
Fireplace
Central Air Conditioning
Forced Air
Acreage
$775,000
Discover Your Dream Home in Dallas! Step into this charming 3-bedroom, 2-bathroom treasure with a 2-car garage, nestled in one of Dallas' most sought-after family neighborhoods. From the moment you arrive, you'll see the pride of ownership in every detail, making this home a picture-perfect blend of comfort and style. Bright, airy, and designed for living, the open-concept layout is perfect for creating unforgettable family moments. Sunlight pours through large windows, illuminating the heart of the home—a modern kitchen with sleek appliances, plenty of counter space, and a dining area tailor-made for casual meals or entertaining. Step outside from the kitchen/dining area to your covered patio, a space designed for year-round enjoyment. Whether it's summer BBQs, cozy fall evenings, or just relaxing with a morning coffee, the direct access to the fully fenced backyard makes outdoor living effortless and inviting. Retreat to your spacious master suite, complete with a private ensuite, while two additional bedrooms offer endless possibilities: kids' rooms, guest space, or the ultimate work-from-home setup. Located in a quiet, friendly community, this home is just minutes from top-rated schools, parks, shopping, and dining. Move-in ready and waiting for you to call it yours, this home is more than a place to live its home. Quick possession is available, so book your showing today and start living the life you’ve always imagined. (id:24231)
Property Details
|
MLS® Number
|
10343908 |
|
Property Type
|
Single Family |
|
Neigbourhood
|
Dallas |
|
Parking Space Total
|
2 |
Building
|
Bathroom Total
|
3 |
|
Bedrooms Total
|
3 |
|
Appliances
|
Range, Refrigerator, Dishwasher, Dryer, Washer |
|
Architectural Style
|
Bungalow |
|
Basement Type
|
Full |
|
Constructed Date
|
2006 |
|
Construction Style Attachment
|
Detached |
|
Cooling Type
|
Central Air Conditioning |
|
Exterior Finish
|
Other |
|
Fireplace Fuel
|
Gas |
|
Fireplace Present
|
Yes |
|
Fireplace Type
|
Unknown |
|
Heating Type
|
Forced Air |
|
Roof Material
|
Asphalt Shingle |
|
Roof Style
|
Unknown |
|
Stories Total
|
1 |
|
Size Interior
|
2546 Sqft |
|
Type
|
House |
|
Utility Water
|
Municipal Water |
Parking
Land
|
Acreage
|
Yes |
|
Sewer
|
Municipal Sewage System |
|
Size Irregular
|
5177 |
|
Size Total
|
5177 Ac|100+ Acres |
|
Size Total Text
|
5177 Ac|100+ Acres |
|
Zoning Type
|
Unknown |
Rooms
| Level |
Type |
Length |
Width |
Dimensions |
|
Basement |
Other |
|
|
15'7'' x 5'7'' |
|
Basement |
4pc Bathroom |
|
|
5'6'' x 8' |
|
Lower Level |
Recreation Room |
|
|
29'11'' x 11'10'' |
|
Lower Level |
Games Room |
|
|
25'7'' x 13'1'' |
|
Lower Level |
Bedroom |
|
|
13'9'' x 11'7'' |
|
Main Level |
Dining Room |
|
|
11'10'' x 10'4'' |
|
Main Level |
3pc Bathroom |
|
|
8'11'' x 5'5'' |
|
Main Level |
3pc Ensuite Bath |
|
|
7'11'' x 4'6'' |
|
Main Level |
Kitchen |
|
|
12'11'' x 11'10'' |
|
Main Level |
Living Room |
|
|
23'3'' x 14'4'' |
|
Main Level |
Primary Bedroom |
|
|
13'11'' x 11'10'' |
|
Main Level |
Bedroom |
|
|
10'9'' x 10'6'' |
|
Main Level |
Laundry Room |
|
|
6'11'' x 5'9'' |
|
Main Level |
Foyer |
|
|
5'4'' x 5' |
https://www.realtor.ca/real-estate/28193319/206-oconnor-road-kamloops-dallas






























