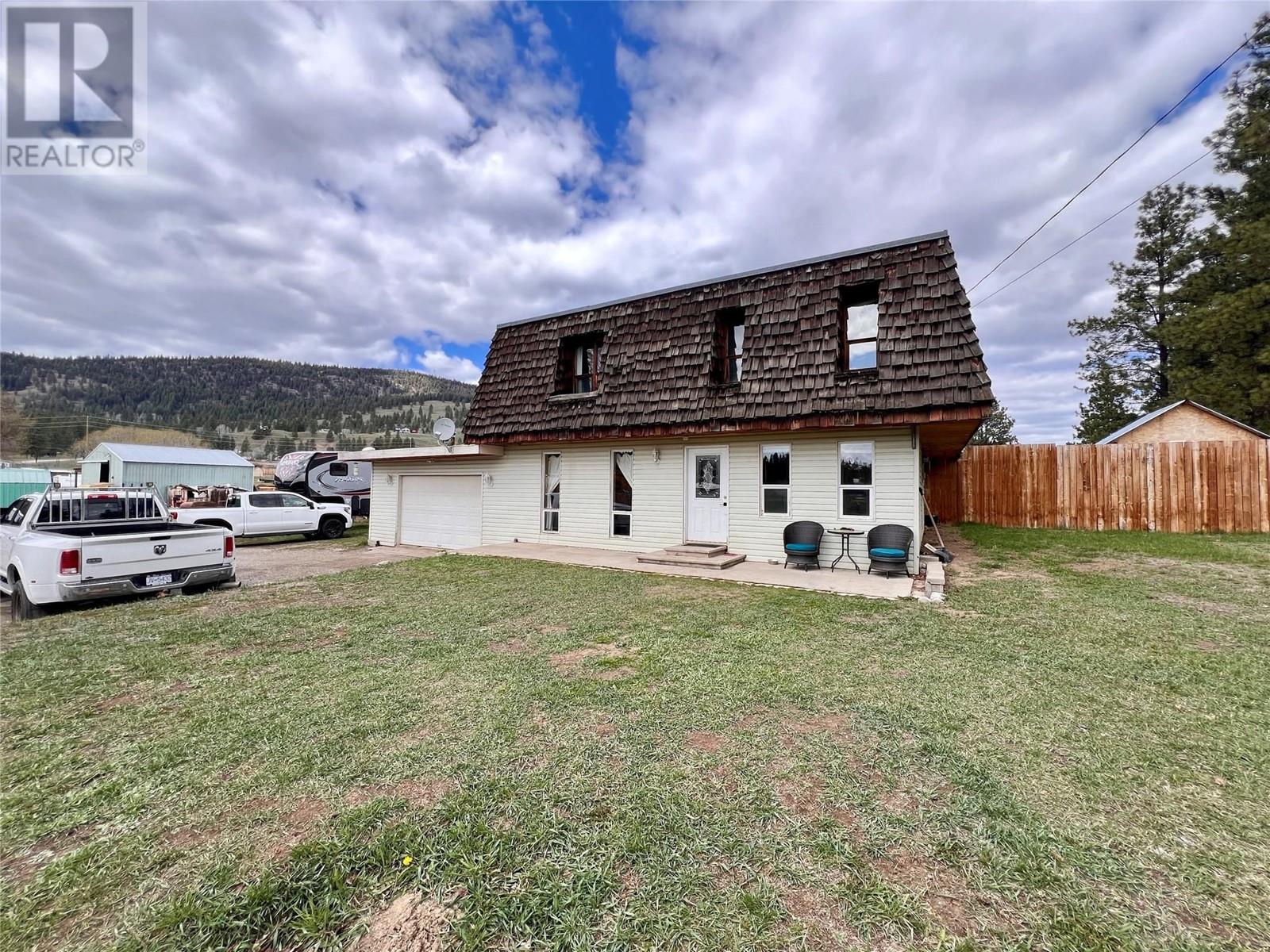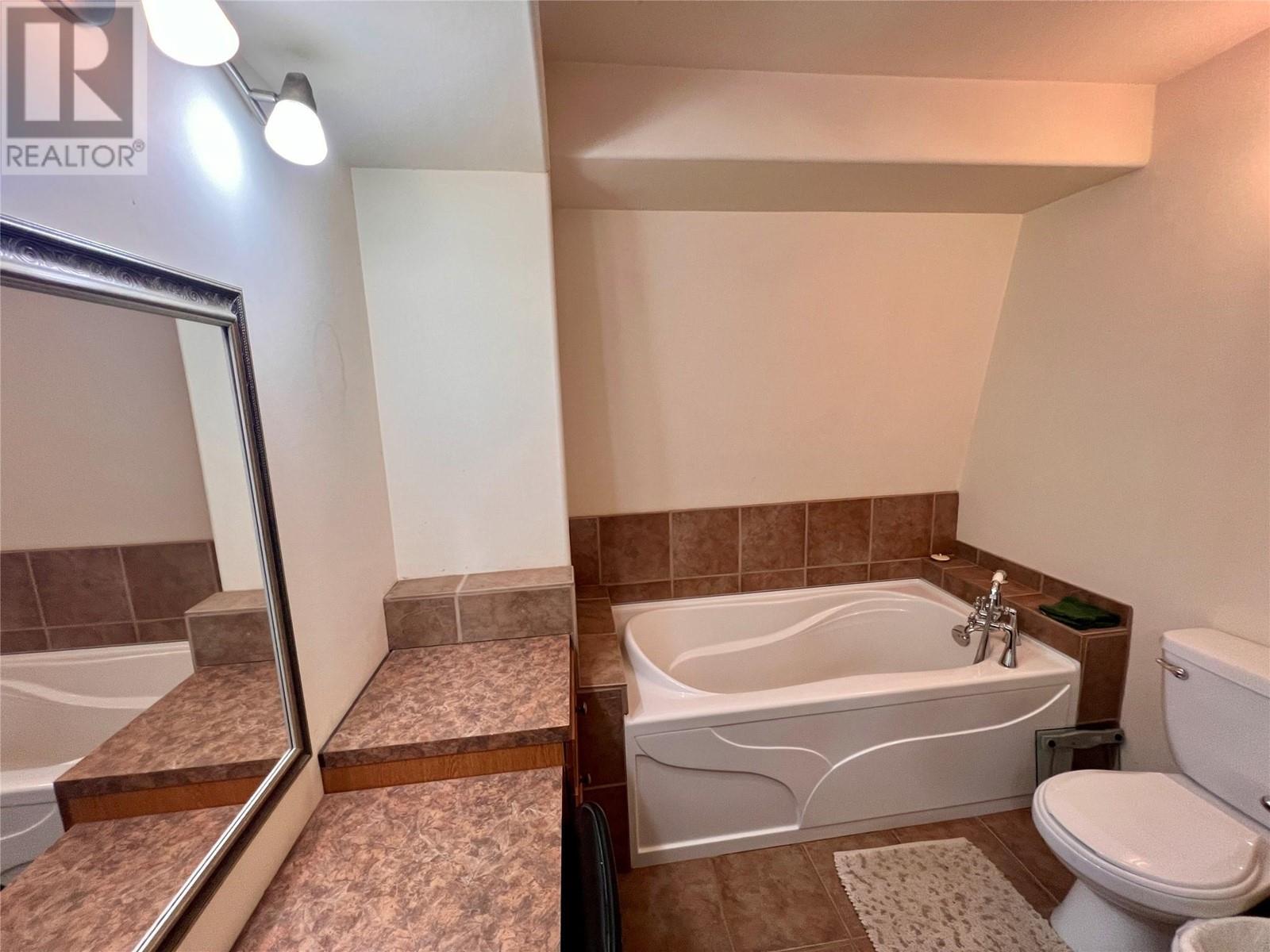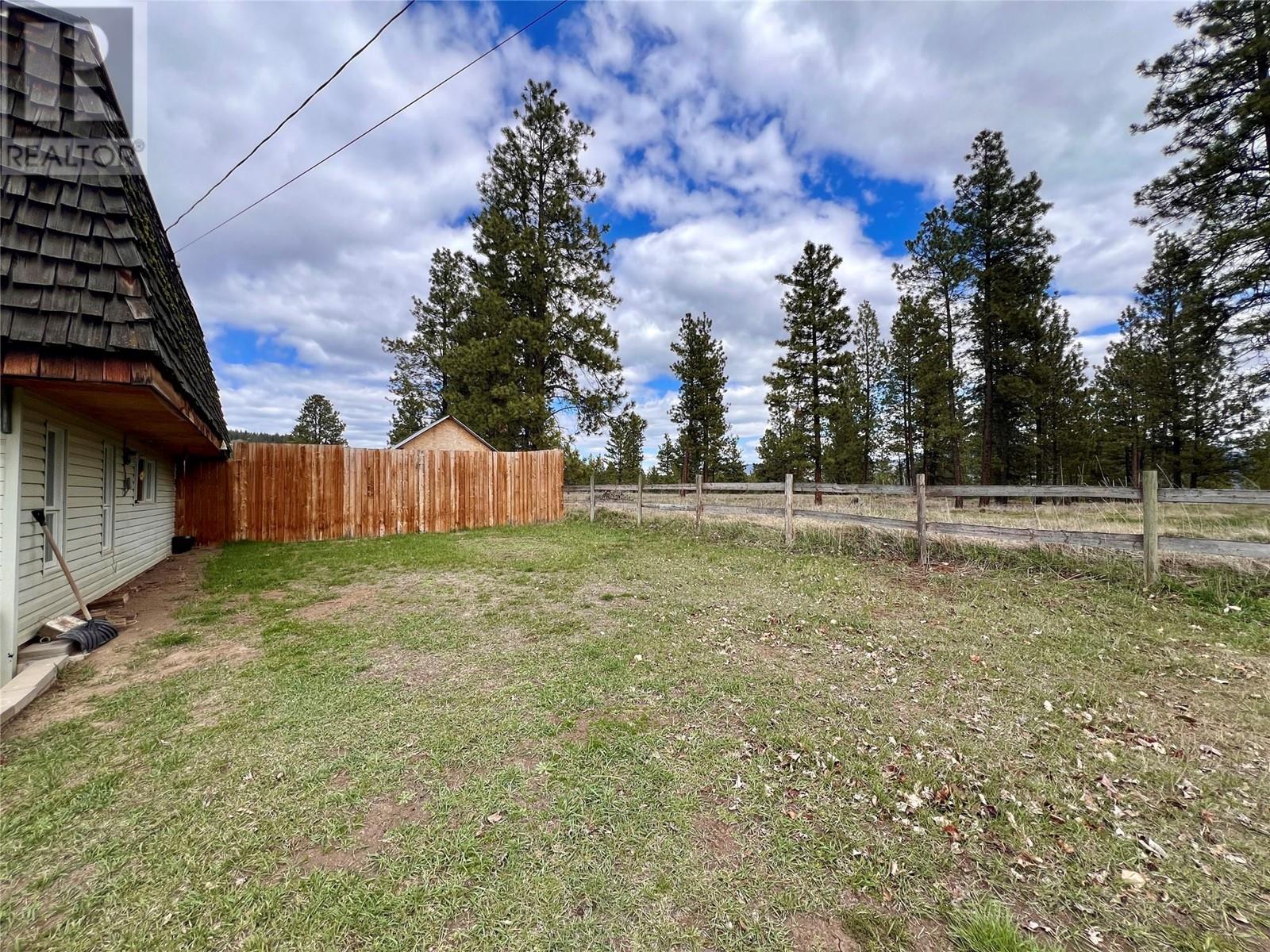4 Bedroom
3 Bathroom
2275 sqft
Split Level Entry
Fireplace
Above Ground Pool
Baseboard Heaters, Other
$529,900
Discover this fantastic country home just on the outskirts of town, offering an incredible opportunity at an unbeatable price! Nestled on nearly ¾ of an acre, this spacious 4 (potentially 5) bedroom, 3 bathroom residence boasts a pool and hot tub, all set within a private, fenced backyard featuring a covered BBQ area and ample storage sheds. Step inside, and you'll find that this home is larger than meets the eye, showcasing two sunken living rooms and an open concept kitchen/dining area—perfect for entertaining or family gatherings. Upstairs, the master suite offers stunning views of China Creek Ridge and includes a private ensuite and a deck that leads directly to the sun deck and pool area. With generously sized bedrooms and an updated bathroom that the whole family will appreciate, you'll feel right at home. The double attached garage provides plenty of space for vehicles, while the expansive yard offers room for RV parking and more outdoor enjoyment. All this is just a minute away from multiple mountain trails and within walking distance to town, making it the ideal blend of rural charm and convenient living. If you’re looking for a place to call home that allows for some cosmetic upgrades to really make it your own, don’t miss out on this gem! The property can also come furnished and includes a snow blower and ride-on lawn mower for an easy move-in experience. (id:24231)
Property Details
|
MLS® Number
|
10336779 |
|
Property Type
|
Single Family |
|
Neigbourhood
|
Princeton Rural |
|
Features
|
Central Island |
|
Parking Space Total
|
2 |
|
Pool Type
|
Above Ground Pool |
Building
|
Bathroom Total
|
3 |
|
Bedrooms Total
|
4 |
|
Appliances
|
Dishwasher, Dryer, Oven - Electric, Range - Electric, Microwave, Washer, Water Purifier, Water Softener |
|
Architectural Style
|
Split Level Entry |
|
Constructed Date
|
1972 |
|
Construction Style Attachment
|
Detached |
|
Construction Style Split Level
|
Other |
|
Fireplace Fuel
|
Pellet |
|
Fireplace Present
|
Yes |
|
Fireplace Type
|
Stove |
|
Half Bath Total
|
1 |
|
Heating Type
|
Baseboard Heaters, Other |
|
Stories Total
|
3 |
|
Size Interior
|
2275 Sqft |
|
Type
|
House |
|
Utility Water
|
Licensed, Well |
Parking
|
See Remarks
|
|
|
Attached Garage
|
2 |
|
Heated Garage
|
|
|
R V
|
|
Land
|
Acreage
|
No |
|
Sewer
|
Septic Tank |
|
Size Irregular
|
0.73 |
|
Size Total
|
0.73 Ac|under 1 Acre |
|
Size Total Text
|
0.73 Ac|under 1 Acre |
|
Zoning Type
|
Unknown |
Rooms
| Level |
Type |
Length |
Width |
Dimensions |
|
Second Level |
Bedroom |
|
|
15'6'' x 12'11'' |
|
Second Level |
Bedroom |
|
|
11'10'' x 7'8'' |
|
Second Level |
Bedroom |
|
|
15'8'' x 11'8'' |
|
Second Level |
Full Bathroom |
|
|
Measurements not available |
|
Second Level |
Full Ensuite Bathroom |
|
|
Measurements not available |
|
Second Level |
Primary Bedroom |
|
|
15'10'' x 15'4'' |
|
Lower Level |
Other |
|
|
12'4'' x 9'3'' |
|
Lower Level |
Living Room |
|
|
15'2'' x 15'1'' |
|
Main Level |
2pc Bathroom |
|
|
Measurements not available |
|
Main Level |
Laundry Room |
|
|
9'9'' x 5'3'' |
|
Main Level |
Dining Room |
|
|
12'6'' x 12' |
|
Main Level |
Kitchen |
|
|
12'4'' x 9'9'' |
https://www.realtor.ca/real-estate/27956926/206-coalmont-road-princeton-princeton-rural














































