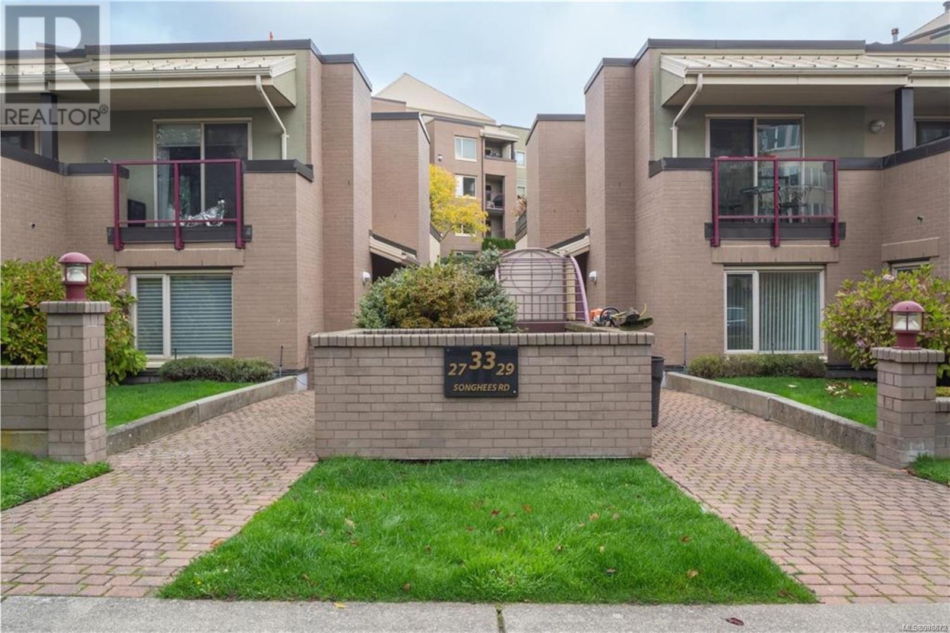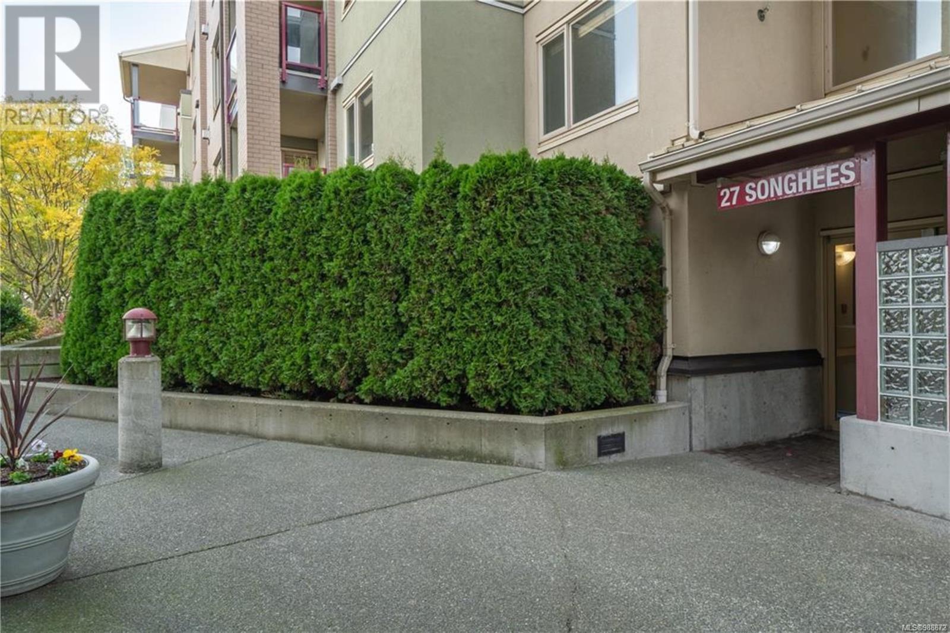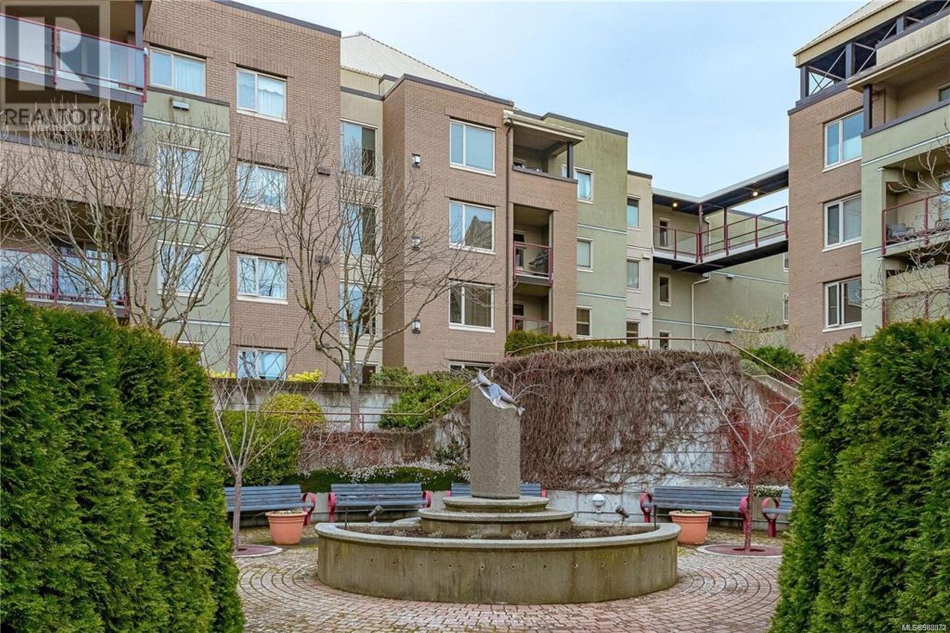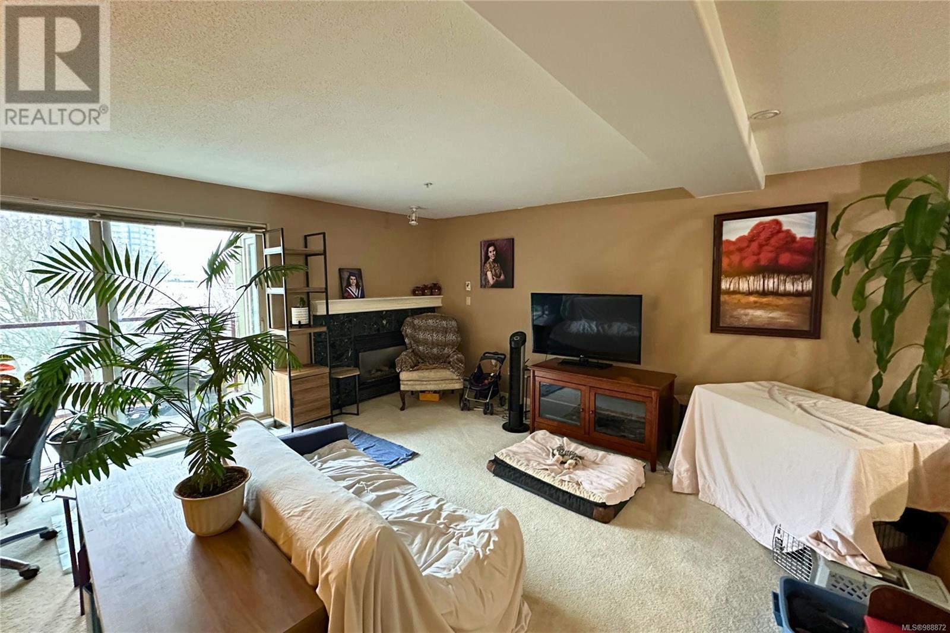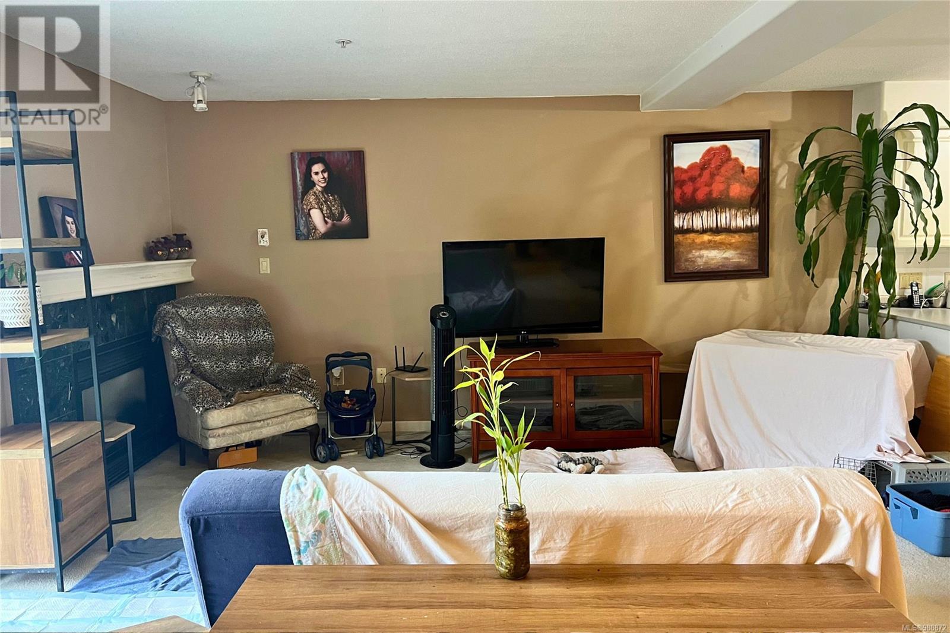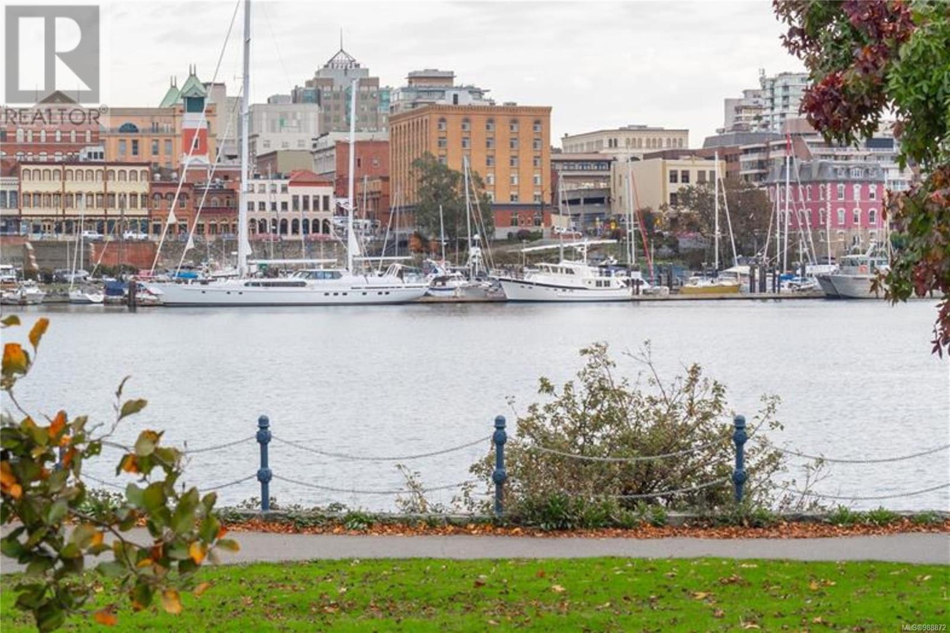206 27 Songhees Rd Victoria, British Columbia V9A 7M6
$550,000Maintenance,
$564 Monthly
Maintenance,
$564 MonthlyCOURT ORDERED SALE - Unlock the potential of this ideally located condo in the sought-after Songhees neighborhood of Vic West. Just minutes from downtown yet nestled in a peaceful setting, this home offers a chance to add value & make it your own. Step outside to the E&N Rail Trail, a 13.5 km paved pathway connecting Victoria, Esquimalt, View Royal, and Langford—a dream for walkers & cyclists alike. Enjoy easy access to the Songhees Walkway, stretching from downtown to West Bay Marina, where you can soak in breathtaking Inner Harbour views. The open-concept layout is designed for comfortable living, with a generous kitchen, dining & living area at its heart and access to the balcony with city views. The primary suite features a walk-through closet & 4-piece ensuite. Completed by a second bedroom, additional 3-piece bath & laundry. With strong fundamentals & an unbeatable location, this condo is brimming with potential. Bring your vision, roll up your sleeves & seize the opportunity at 206-27 Songhees Road! (id:24231)
Property Details
| MLS® Number | 988872 |
| Property Type | Single Family |
| Neigbourhood | Songhees |
| Community Name | The Peninsula |
| Community Features | Pets Allowed, Family Oriented |
| Parking Space Total | 1 |
Building
| Bathroom Total | 2 |
| Bedrooms Total | 2 |
| Constructed Date | 1997 |
| Cooling Type | None |
| Fireplace Present | Yes |
| Fireplace Total | 1 |
| Heating Fuel | Electric, Natural Gas |
| Heating Type | Baseboard Heaters |
| Size Interior | 1057 Sqft |
| Total Finished Area | 1057 Sqft |
| Type | Apartment |
Parking
| Underground |
Land
| Acreage | No |
| Size Irregular | 1057 |
| Size Total | 1057 Sqft |
| Size Total Text | 1057 Sqft |
| Zoning Type | Multi-family |
Rooms
| Level | Type | Length | Width | Dimensions |
|---|---|---|---|---|
| Main Level | Balcony | 12' x 5' | ||
| Main Level | Storage | 6' x 3' | ||
| Main Level | Bathroom | 4-Piece | ||
| Main Level | Bathroom | 3-Piece | ||
| Main Level | Bedroom | 9' x 13' | ||
| Main Level | Primary Bedroom | 11' x 15' | ||
| Main Level | Living Room | 13' x 16' | ||
| Main Level | Dining Room | 7' x 7' | ||
| Main Level | Entrance | 7' x 6' | ||
| Main Level | Kitchen | 10' x 9' |
https://www.realtor.ca/real-estate/27956457/206-27-songhees-rd-victoria-songhees
Interested?
Contact us for more information
